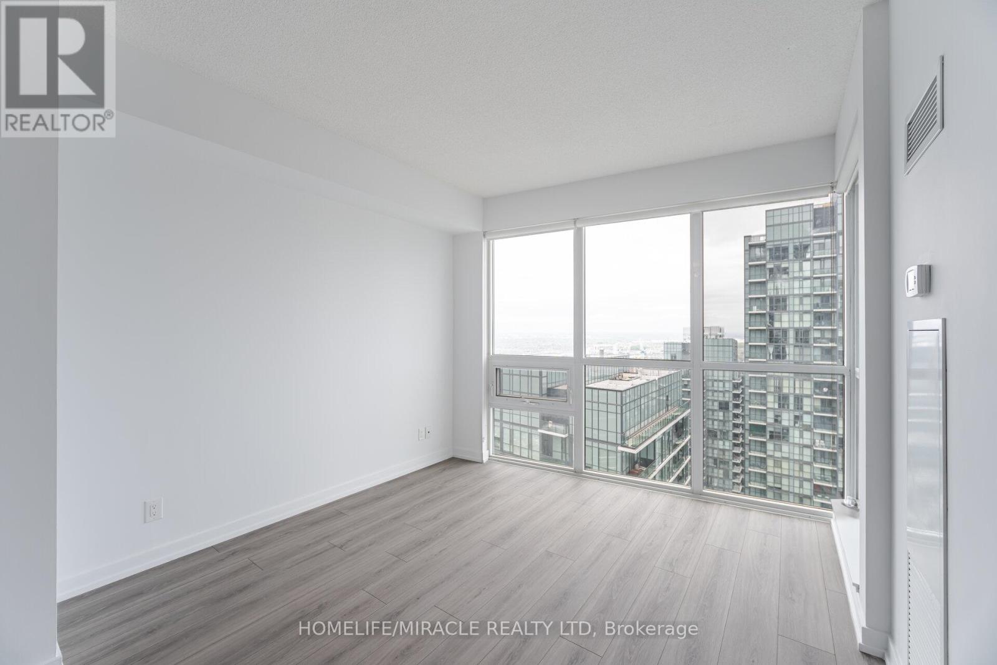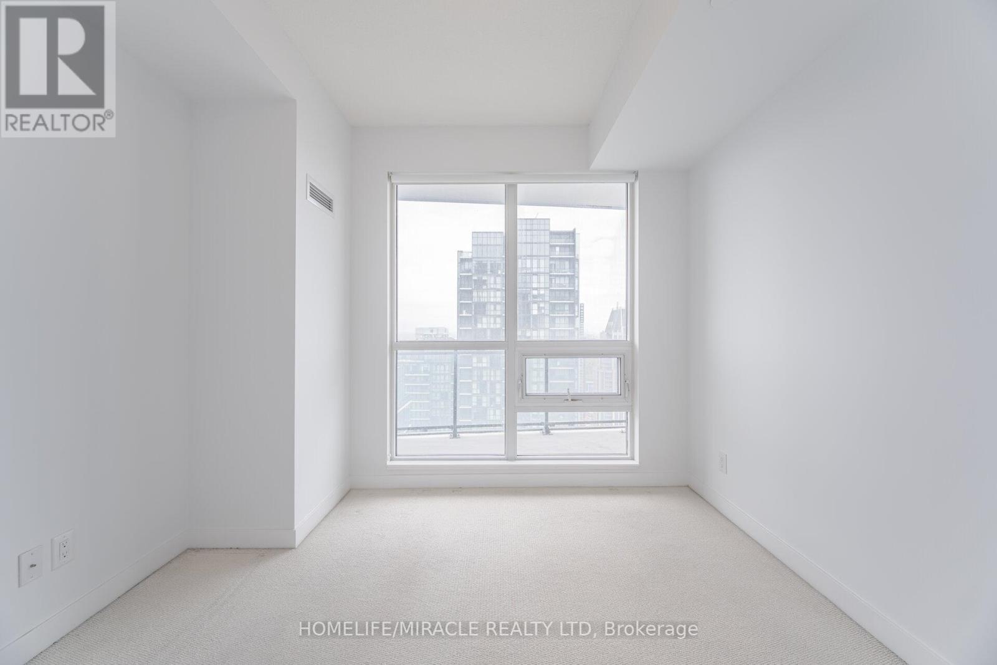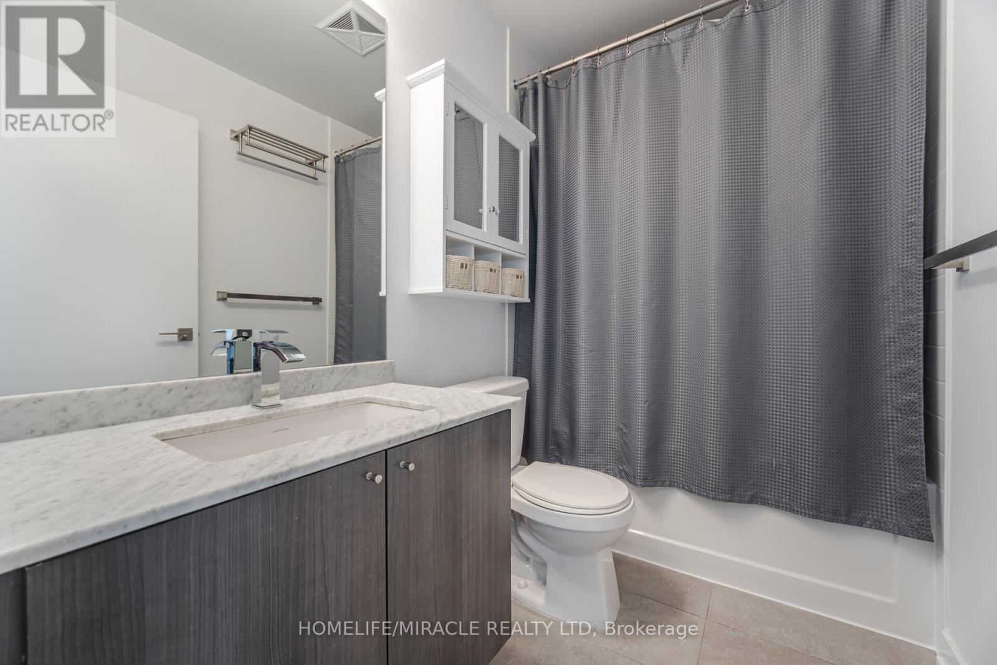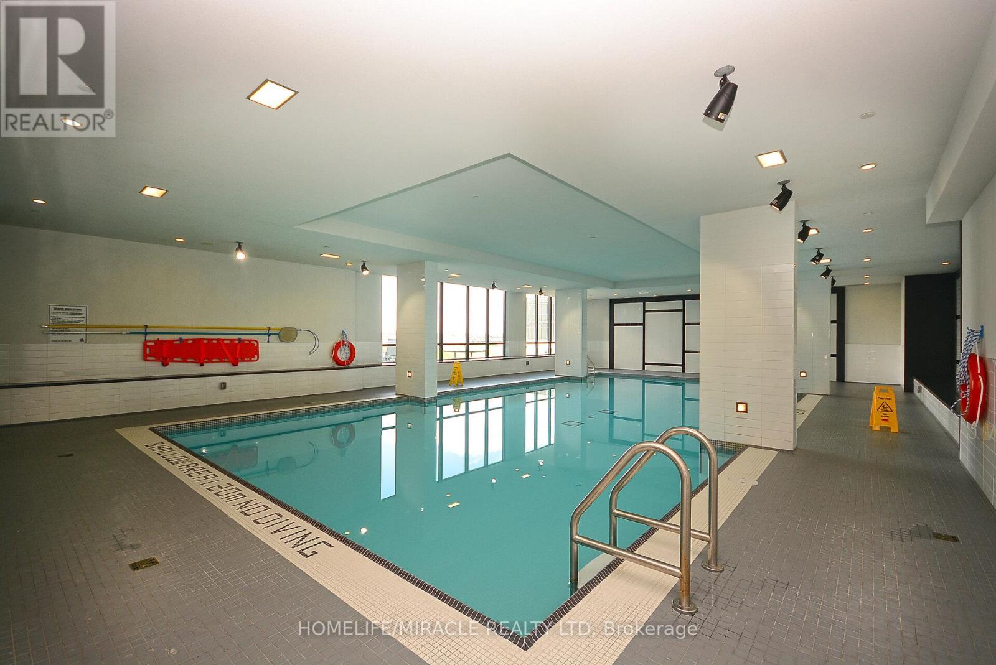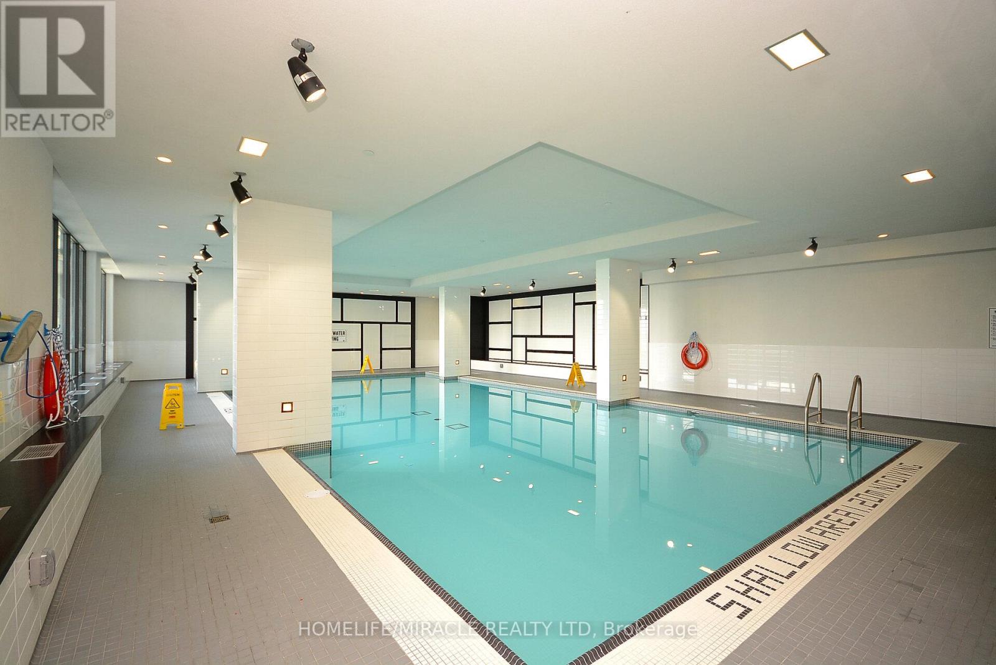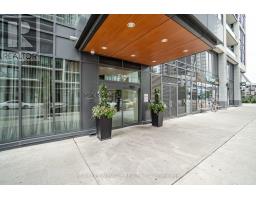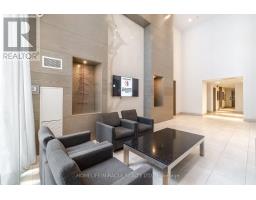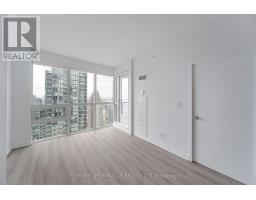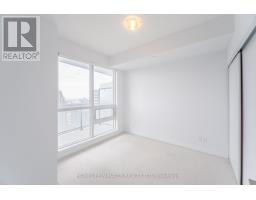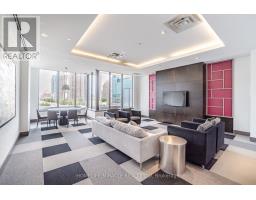4105 - 510 Curran Place Mississauga, Ontario L5B 0J8
$499,988Maintenance, Insurance, Common Area Maintenance, Parking
$467.42 Monthly
Maintenance, Insurance, Common Area Maintenance, Parking
$467.42 MonthlyWelcome to this bright and spacious 1 Bedroom + Large Den unit in the heart of Mississauga's Square One area! Featuring an open-concept layout with a combined living and dining room, this well-kept unit boasts soaring 9-foot ceilings, upgraded finishes, and a spectacular skyline view. The modern kitchen is equipped with stainless steel appliances, quartz countertops, and ample cabinetry. The versatile den is large enough to accommodate a double bed or serve as a functional home office. Enjoy the convenience of ensuite laundry with a full-size LG washer and dryer, an upgraded bathroom, and a walk-out balcony with beautiful city views. Steps to Square One, Sheridan College, Celebration Square, public transit, Central Library, and all major highways. Don't miss this incredible opportunity amazing value and location! Includes One Parking and A Locker. 24 Hours Concierge, building amenities include indoor Pool, Gym, Recreation room (id:50886)
Property Details
| MLS® Number | W12152167 |
| Property Type | Single Family |
| Community Name | City Centre |
| Community Features | Pet Restrictions |
| Features | Balcony, In Suite Laundry |
| Parking Space Total | 1 |
Building
| Bathroom Total | 1 |
| Bedrooms Above Ground | 1 |
| Bedrooms Below Ground | 1 |
| Bedrooms Total | 2 |
| Age | 6 To 10 Years |
| Amenities | Separate Electricity Meters, Storage - Locker |
| Appliances | Range, Water Meter, Dishwasher, Dryer, Microwave, Stove, Washer, Refrigerator |
| Cooling Type | Central Air Conditioning |
| Exterior Finish | Concrete, Steel |
| Flooring Type | Laminate, Carpeted |
| Heating Fuel | Natural Gas |
| Heating Type | Heat Pump |
| Size Interior | 600 - 699 Ft2 |
| Type | Apartment |
Parking
| Underground | |
| Garage |
Land
| Acreage | No |
Rooms
| Level | Type | Length | Width | Dimensions |
|---|---|---|---|---|
| Main Level | Living Room | 4.6 m | 3.15 m | 4.6 m x 3.15 m |
| Main Level | Kitchen | 3.15 m | 3.15 m | 3.15 m x 3.15 m |
| Main Level | Dining Room | 4.6 m | 3.15 m | 4.6 m x 3.15 m |
| Main Level | Primary Bedroom | 3.79 m | 3.15 m | 3.79 m x 3.15 m |
| Main Level | Den | 2.44 m | 2.15 m | 2.44 m x 2.15 m |
Contact Us
Contact us for more information
Altaf Mian
Broker
(647) 772-9777
www.inwest.ca/
www.facebook.com/inwest.ca
twitter.com/altaf911
www.linkedin.com/in/altaf-mian-15564863/
1339 Matheson Blvd E.
Mississauga, Ontario L4W 1R1
(905) 624-5678
(905) 624-5677



















