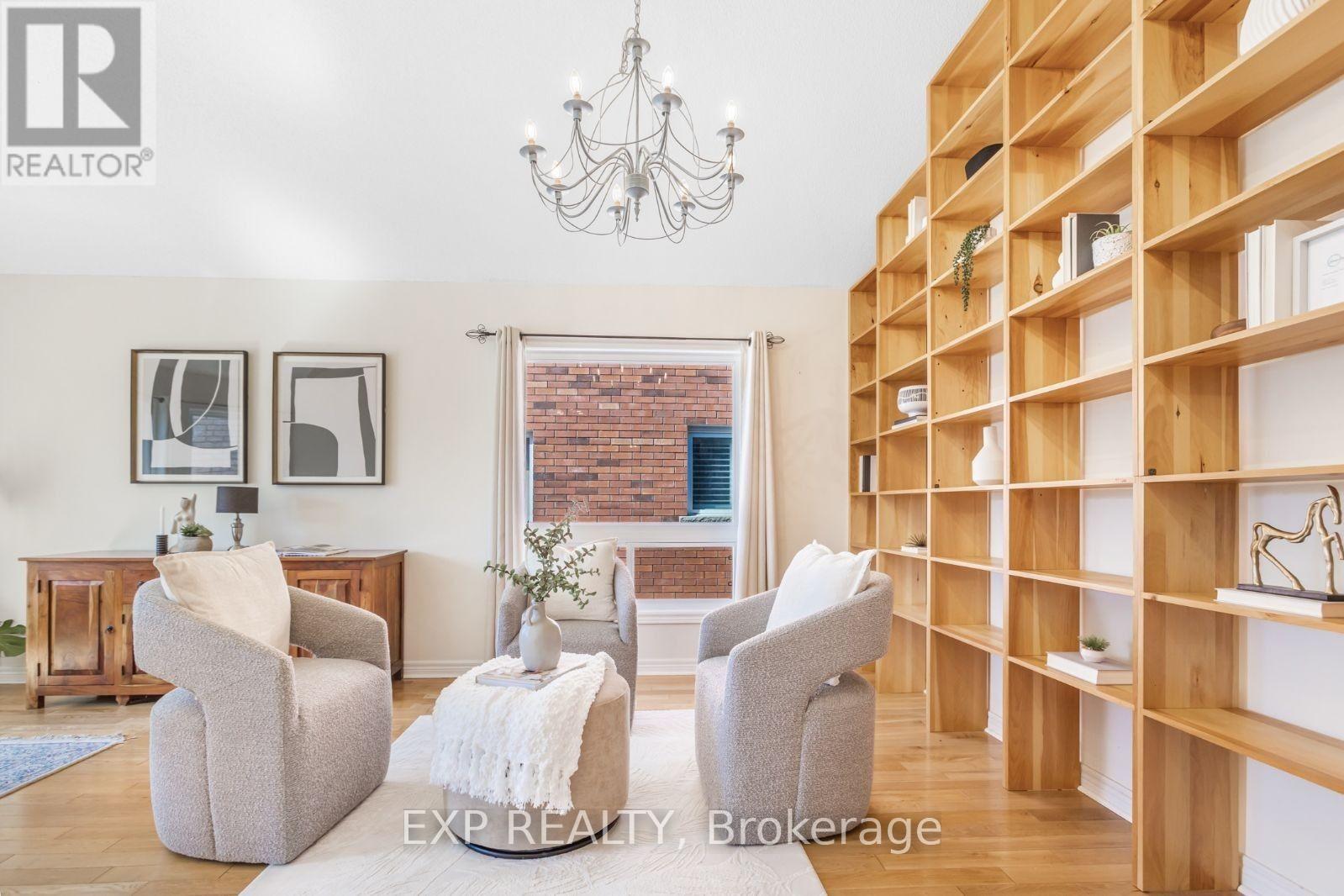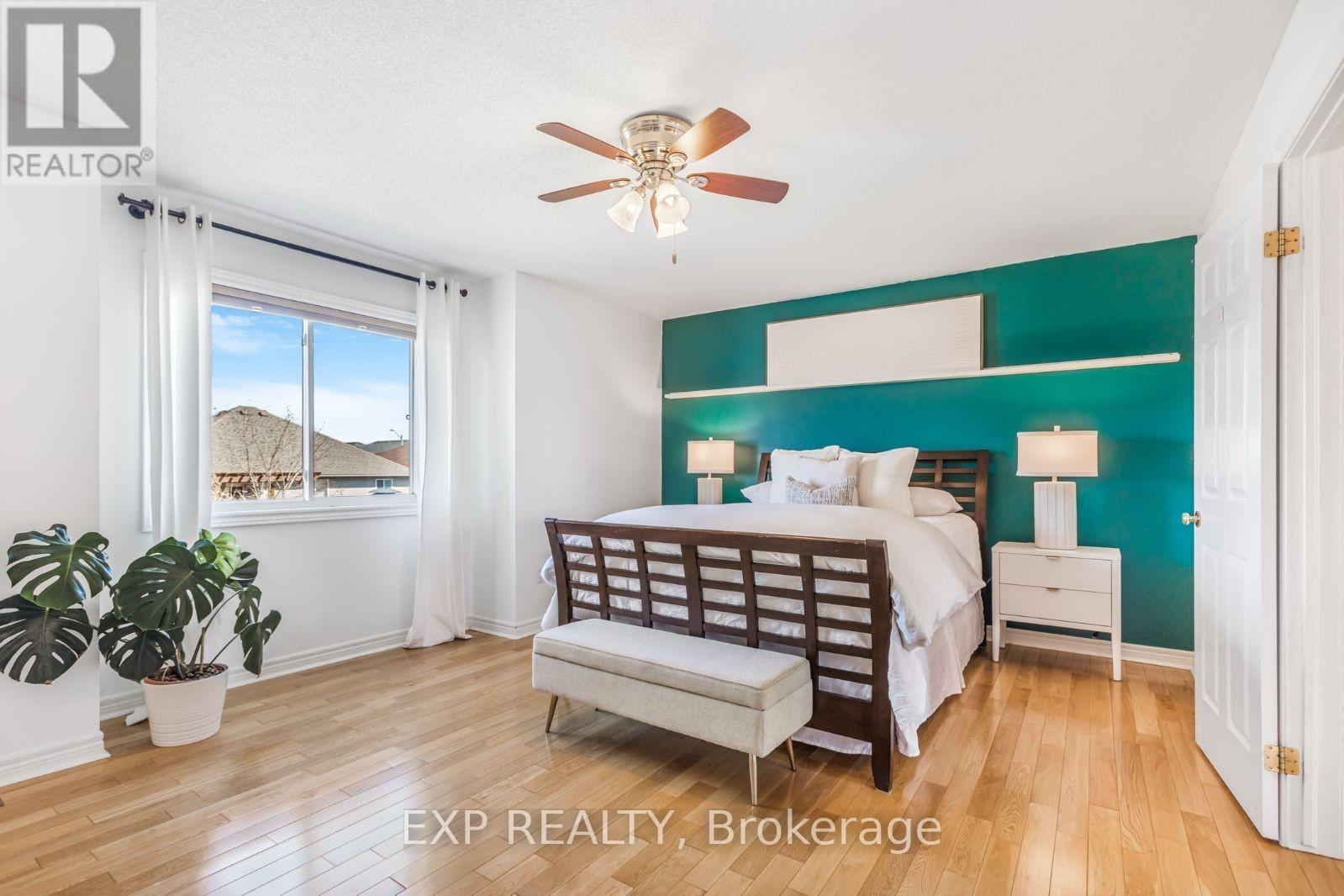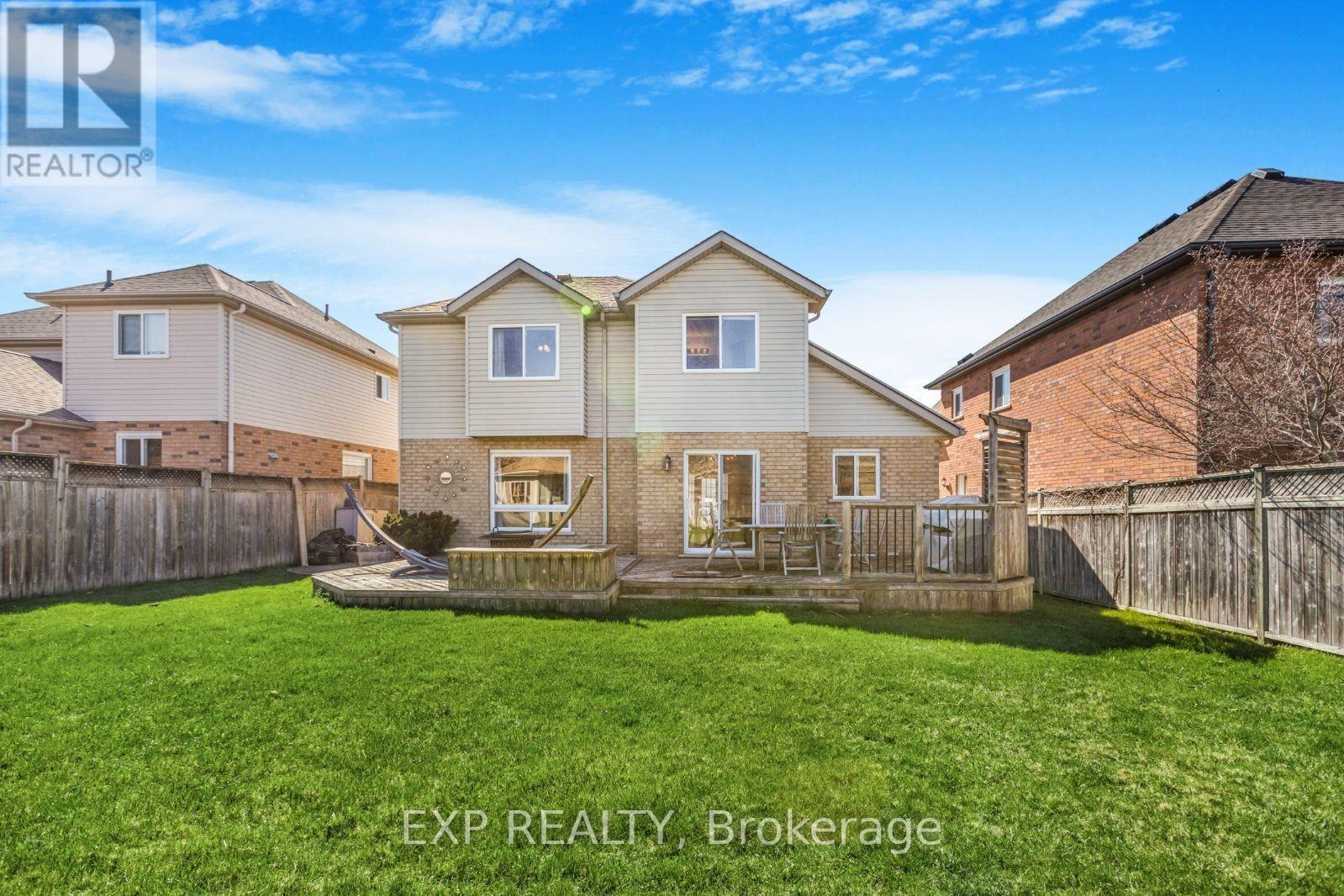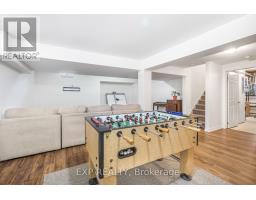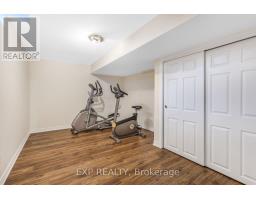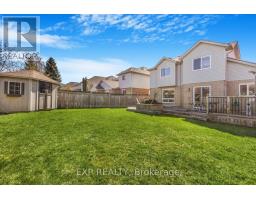4105 Highland Park Drive Lincoln, Ontario L3J 0L7
$879,900
Welcome to 4105 Highland Park Drive. This beautifully maintained home features a large front foyer with soaring vaulted ceilings, hardwood floors throughout all 3 levels, and an abundance of natural light. The main floor also boasts a spacious eat-in kitchen with a walkout to the deck/private backyard, main floor laundry room & double car garage with inside entry! The upper level offers a primary bedroom complete with 4-piece ensuite, two additional bedrooms & 4-piece washroom. The fully finished basement adds even more versatile living space. Nestled on a peaceful plateau in the heart of the Beamsville Bench, surrounded by wineries, markets, conservation areas, parks & schools, this home is a perfect blend of location, comfort and style - your dream home awaits! (id:50886)
Open House
This property has open houses!
2:30 pm
Ends at:4:00 pm
Property Details
| MLS® Number | X12103396 |
| Property Type | Single Family |
| Community Name | 982 - Beamsville |
| Amenities Near By | Park, Schools, Place Of Worship |
| Community Features | School Bus |
| Features | Sump Pump |
| Parking Space Total | 4 |
| Structure | Shed |
Building
| Bathroom Total | 3 |
| Bedrooms Above Ground | 3 |
| Bedrooms Below Ground | 1 |
| Bedrooms Total | 4 |
| Amenities | Fireplace(s) |
| Basement Development | Finished |
| Basement Type | Full (finished) |
| Construction Style Attachment | Detached |
| Cooling Type | Central Air Conditioning |
| Exterior Finish | Aluminum Siding, Brick |
| Fire Protection | Security System, Alarm System |
| Fireplace Present | Yes |
| Fireplace Total | 1 |
| Foundation Type | Poured Concrete |
| Half Bath Total | 1 |
| Heating Fuel | Natural Gas |
| Heating Type | Forced Air |
| Stories Total | 2 |
| Size Interior | 2,000 - 2,500 Ft2 |
| Type | House |
| Utility Water | Municipal Water |
Parking
| Attached Garage | |
| Garage |
Land
| Acreage | No |
| Fence Type | Fenced Yard |
| Land Amenities | Park, Schools, Place Of Worship |
| Sewer | Sanitary Sewer |
| Size Depth | 114 Ft ,9 In |
| Size Frontage | 49 Ft ,2 In |
| Size Irregular | 49.2 X 114.8 Ft |
| Size Total Text | 49.2 X 114.8 Ft |
| Zoning Description | R2 |
Rooms
| Level | Type | Length | Width | Dimensions |
|---|---|---|---|---|
| Second Level | Primary Bedroom | 5.15 m | 4.22 m | 5.15 m x 4.22 m |
| Second Level | Bedroom 2 | 3.1 m | 5.21 m | 3.1 m x 5.21 m |
| Second Level | Bedroom 3 | 3.01 m | 4.73 m | 3.01 m x 4.73 m |
| Basement | Recreational, Games Room | 6.08 m | 8.25 m | 6.08 m x 8.25 m |
| Basement | Bedroom 4 | 4.71 m | 3.26 m | 4.71 m x 3.26 m |
| Main Level | Foyer | 3.67 m | 4.75 m | 3.67 m x 4.75 m |
| Main Level | Living Room | 3.33 m | 6.39 m | 3.33 m x 6.39 m |
| Main Level | Kitchen | 2.82 m | 3.44 m | 2.82 m x 3.44 m |
| Main Level | Eating Area | 2.78 m | 4.4 m | 2.78 m x 4.4 m |
| Main Level | Family Room | 5.14 m | 3.51 m | 5.14 m x 3.51 m |
| Main Level | Laundry Room | 2.38 m | 2.53 m | 2.38 m x 2.53 m |
Contact Us
Contact us for more information
Jake Nicolle
Salesperson
(289) 216-6852
jakenicolle.com/
www.facebook.com/JakeNicolle
4711 Yonge St Unit C 10/fl
Toronto, Ontario M2N 6K8
(866) 530-7737
(647) 849-3180





