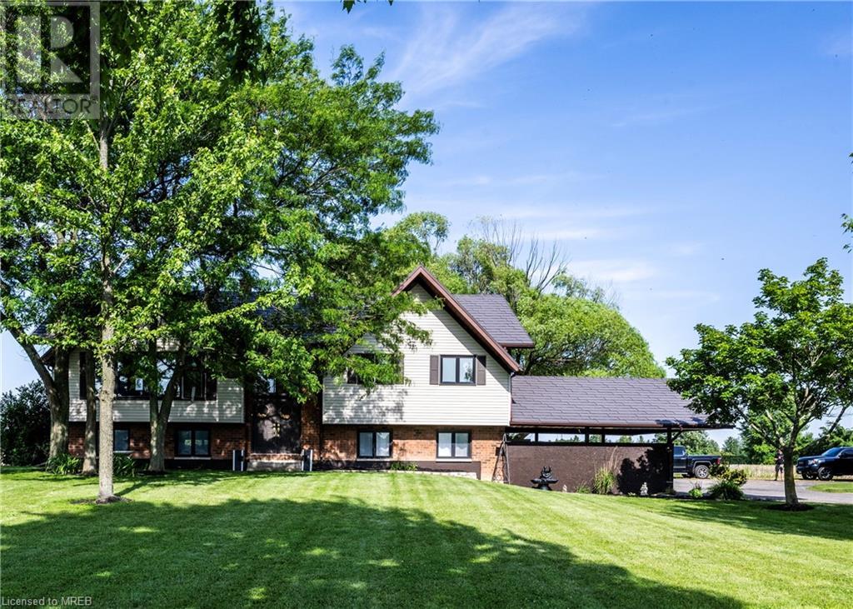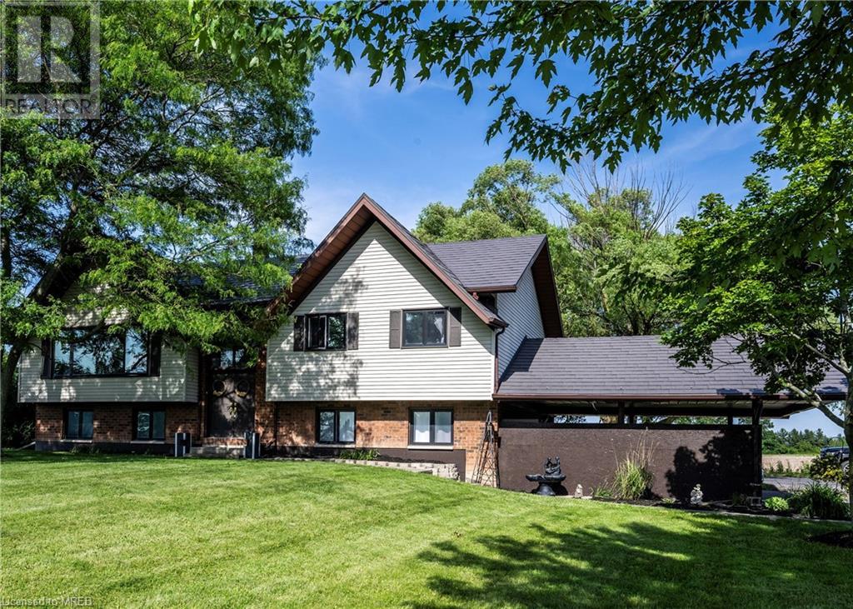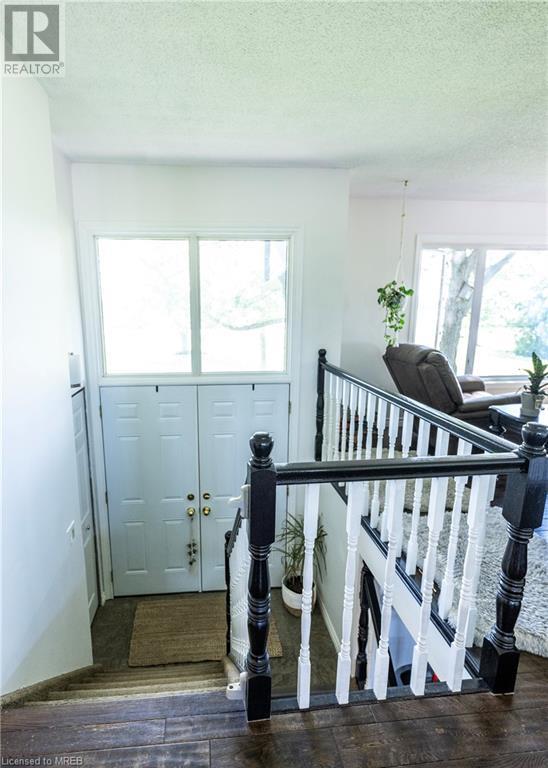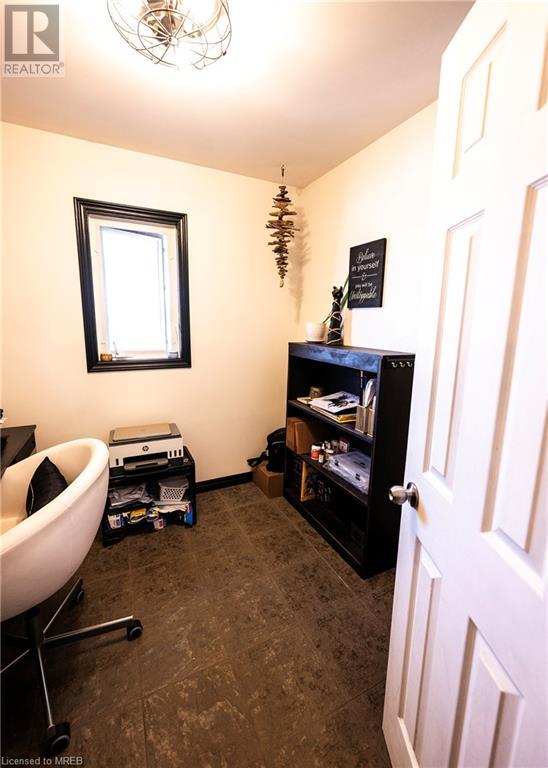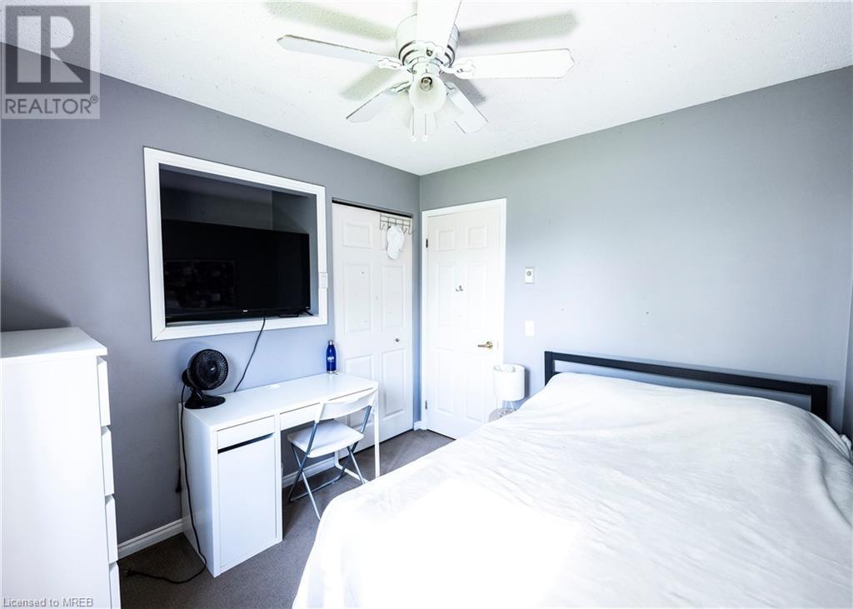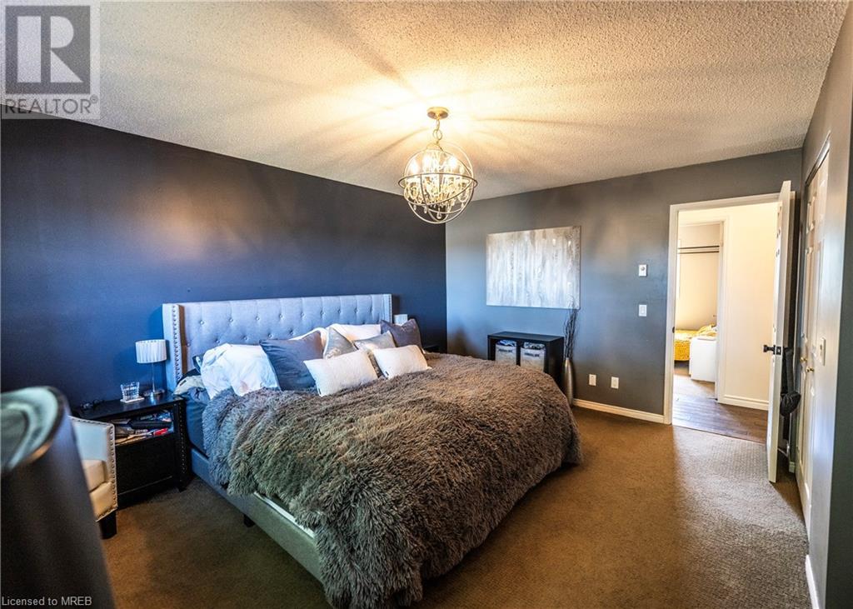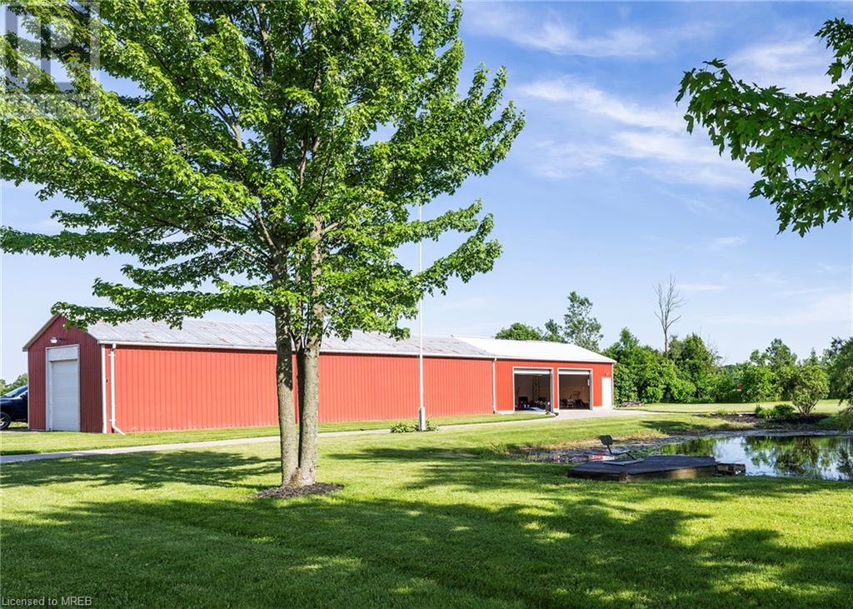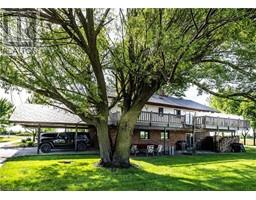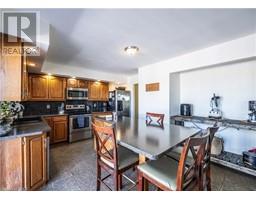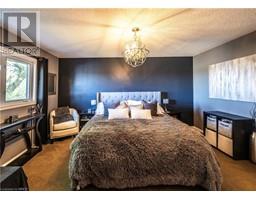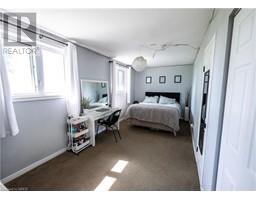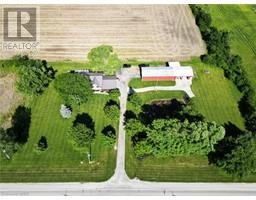4106 Brigden Road Petrolia, Ontario N0N 1R0
4 Bedroom
2 Bathroom
1300 sqft
Raised Bungalow
Window Air Conditioner
Baseboard Heaters, Stove
Acreage
Landscaped
$924,999
Beautiful 10 Acre, updated residential home, 10 minutes from town (Petrolia, Brigden, Corunna, Sarnia) Large raised ranch with a walkout basement, Huge deck off kitchen, Wide open lower level with wood stove, Newer windows, newer steel roof, Unbelievable 24x56 mechanics shop with car lift attached to a 26x40 garage (3 bay doors 2 man doors) with 10 feet ceilings, Ideal for any Hobby. 8 workable acres & 2 outstanding acres of rural curb appeal manicured with grass, flowers and trees and a huge 40x40 pond. (id:50886)
Property Details
| MLS® Number | 40607821 |
| Property Type | Single Family |
| AmenitiesNearBy | Schools |
| CommunityFeatures | School Bus |
| Features | Corner Site, Country Residential |
| ParkingSpaceTotal | 8 |
Building
| BathroomTotal | 2 |
| BedroomsAboveGround | 3 |
| BedroomsBelowGround | 1 |
| BedroomsTotal | 4 |
| Appliances | Central Vacuum, Dishwasher, Microwave, Refrigerator, Range - Gas |
| ArchitecturalStyle | Raised Bungalow |
| BasementDevelopment | Finished |
| BasementType | Full (finished) |
| ConstructionStyleAttachment | Detached |
| CoolingType | Window Air Conditioner |
| ExteriorFinish | Brick, Vinyl Siding |
| HeatingFuel | Electric |
| HeatingType | Baseboard Heaters, Stove |
| StoriesTotal | 1 |
| SizeInterior | 1300 Sqft |
| Type | House |
| UtilityWater | Municipal Water |
Parking
| Detached Garage | |
| Carport | |
| Covered | |
| Visitor Parking |
Land
| Acreage | Yes |
| LandAmenities | Schools |
| LandscapeFeatures | Landscaped |
| Sewer | Septic System |
| SizeIrregular | 10 |
| SizeTotal | 10 Ac|5 - 9.99 Acres |
| SizeTotalText | 10 Ac|5 - 9.99 Acres |
| ZoningDescription | A1 |
Rooms
| Level | Type | Length | Width | Dimensions |
|---|---|---|---|---|
| Lower Level | 3pc Bathroom | Measurements not available | ||
| Lower Level | Bedroom | 19'0'' x 8'6'' | ||
| Main Level | Office | 8'0'' x 8'0'' | ||
| Main Level | 4pc Bathroom | Measurements not available | ||
| Main Level | Bedroom | 10'0'' x 10'6'' | ||
| Main Level | Bedroom | 10'0'' x 9'0'' | ||
| Main Level | Bedroom | 15'0'' x 12'0'' |
https://www.realtor.ca/real-estate/27065231/4106-brigden-road-petrolia
Interested?
Contact us for more information
Erin Holowach
Salesperson
Homefree
10807 - 124 Street
Edmonton, Ontario T5M 0H4
10807 - 124 Street
Edmonton, Ontario T5M 0H4

