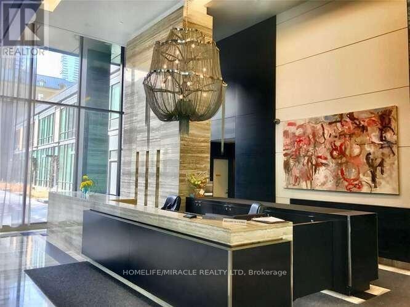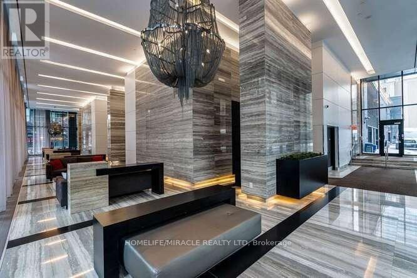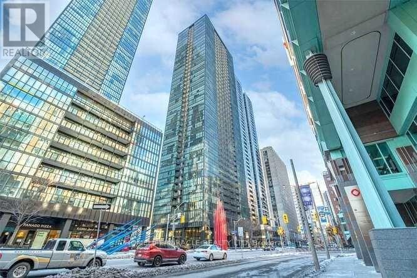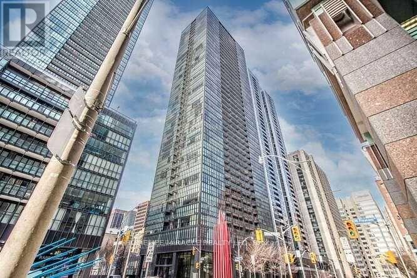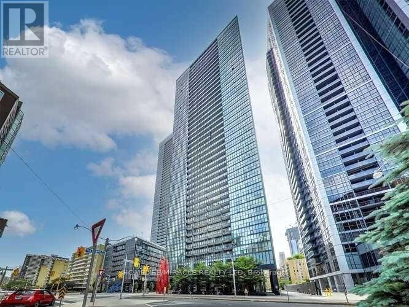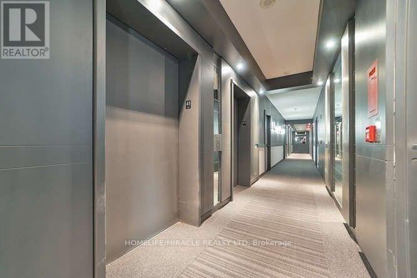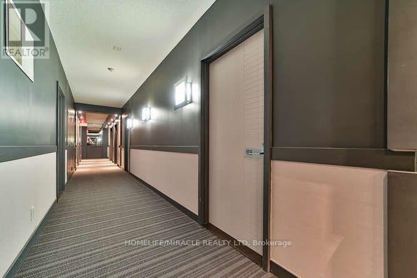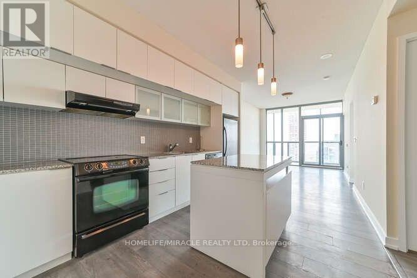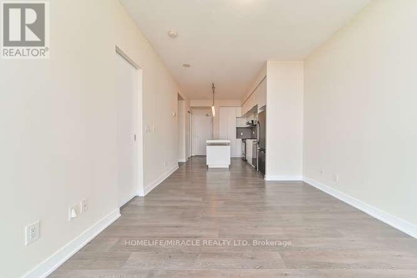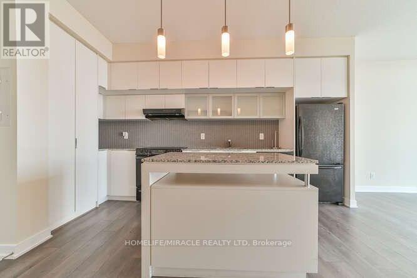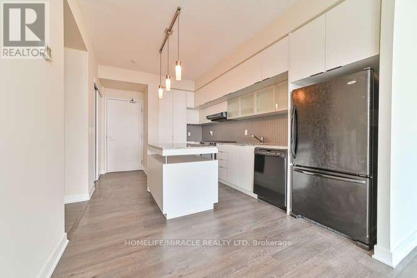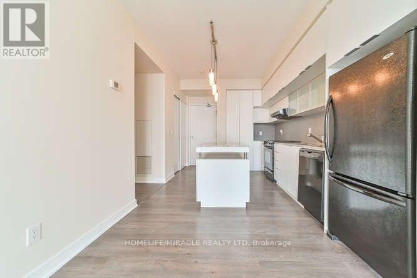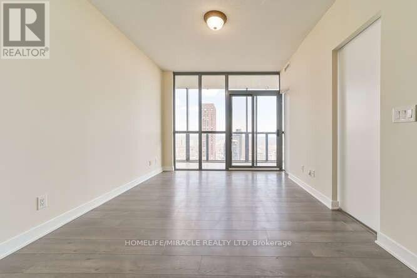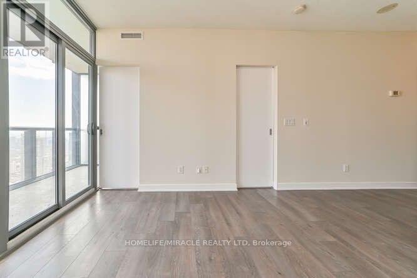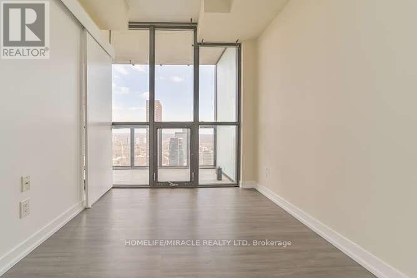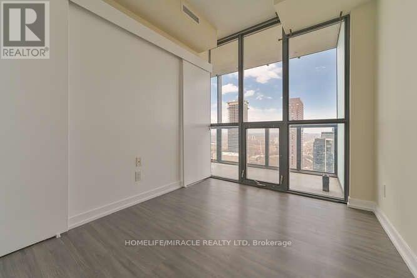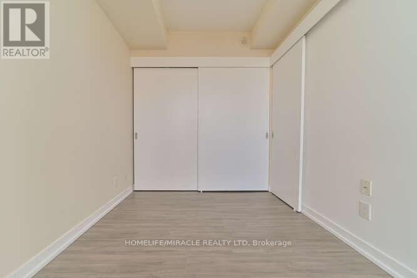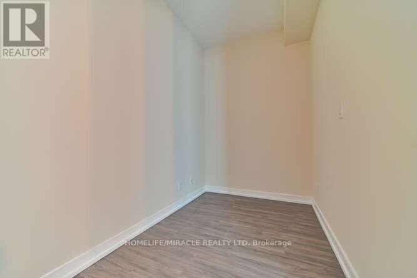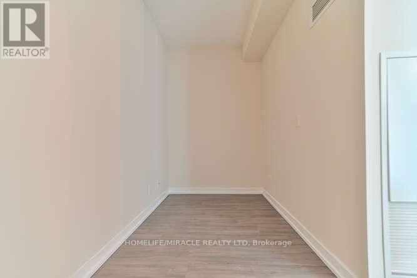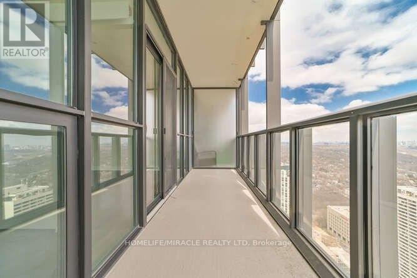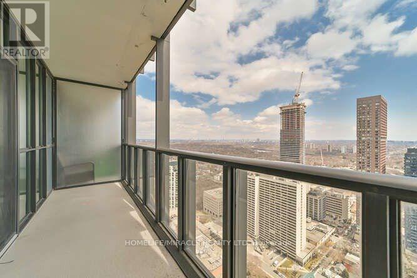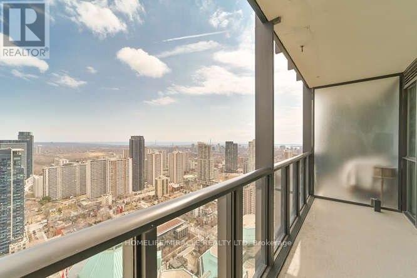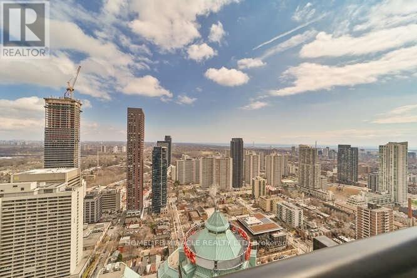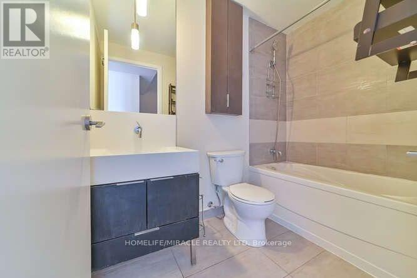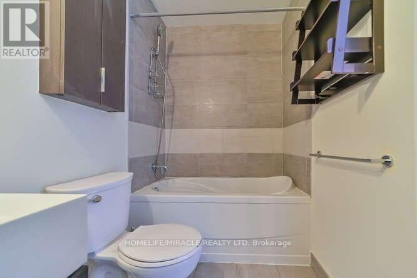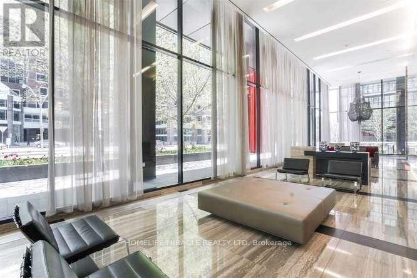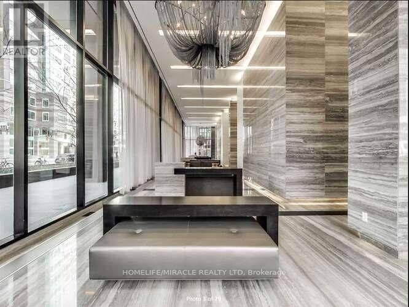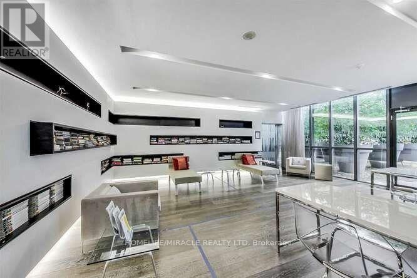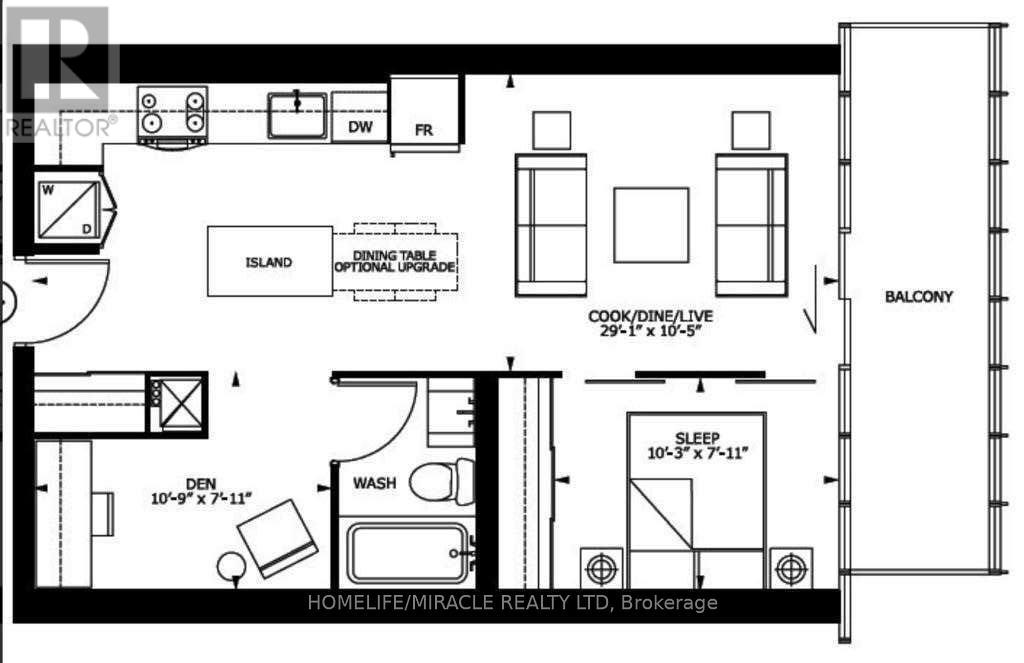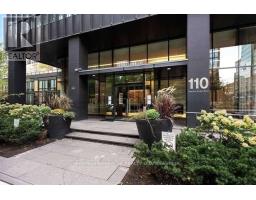4108 - 110 Charles Street E Toronto, Ontario M4Y 1T5
$2,450 Monthly
Welcome to 41st floor with amazing unobstructed views Of DVP and south/east views. 1 Bed + Den & open balcony. 9 Ft ceiling. Great location. Close to subway. Steps to Yorkville. Floor to ceiling windows. Bright east/south facing balcony on 41st floor with clear views of Don Valley and lake Ontario. Modern kitchen with Granite island. Roof garden with outdoor swimming and Hot tub, cabanas and BBQ area. Full rec facilities including modern steam Room. Existing Refrigerator, Stove, Dishwasher, Microwave Oven, Washer And Dryer, Existing Electric Light Fixtures For Tenant's Use. Separate Tenant account is required with Utility company to pay Utility bill. The property was photographed when vacant prior to current lease. (id:50886)
Property Details
| MLS® Number | C12473368 |
| Property Type | Single Family |
| Community Name | Church-Yonge Corridor |
| Community Features | Pets Allowed With Restrictions |
| Features | Balcony, Carpet Free |
Building
| Bathroom Total | 1 |
| Bedrooms Above Ground | 1 |
| Bedrooms Below Ground | 1 |
| Bedrooms Total | 2 |
| Basement Type | None |
| Cooling Type | Central Air Conditioning |
| Exterior Finish | Concrete |
| Heating Fuel | Natural Gas |
| Heating Type | Forced Air |
| Size Interior | 500 - 599 Ft2 |
| Type | Apartment |
Parking
| No Garage |
Land
| Acreage | No |
Rooms
| Level | Type | Length | Width | Dimensions |
|---|---|---|---|---|
| Main Level | Kitchen | 8.86 m | 3.18 m | 8.86 m x 3.18 m |
| Main Level | Dining Room | 8.86 m | 3.18 m | 8.86 m x 3.18 m |
| Main Level | Living Room | 8.86 m | 3.18 m | 8.86 m x 3.18 m |
| Main Level | Primary Bedroom | 3.12 m | 2.41 m | 3.12 m x 2.41 m |
| Main Level | Den | 3.28 m | 2.41 m | 3.28 m x 2.41 m |
Contact Us
Contact us for more information
Yogesh Bhavsar
Salesperson
20-470 Chrysler Drive
Brampton, Ontario L6S 0C1
(905) 454-4000
(905) 463-0811


