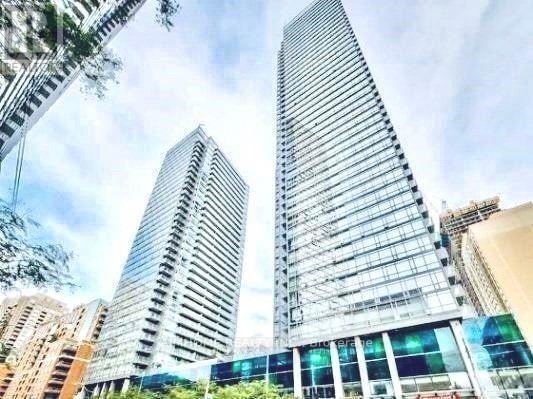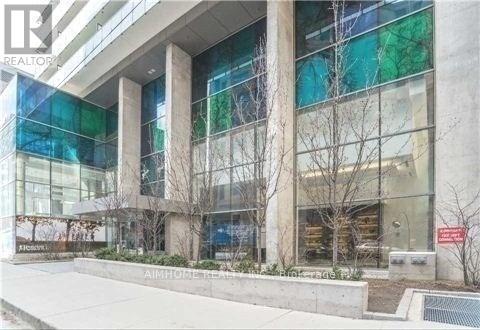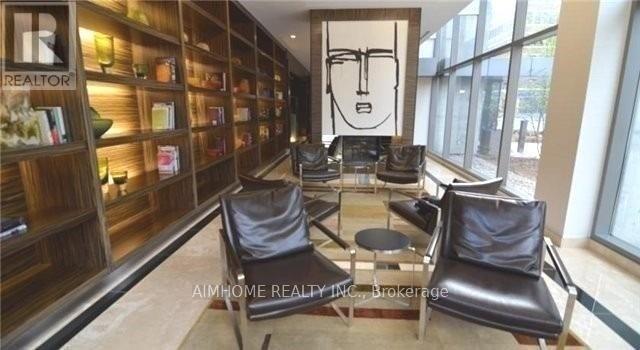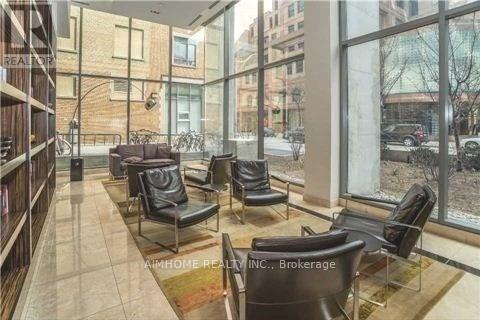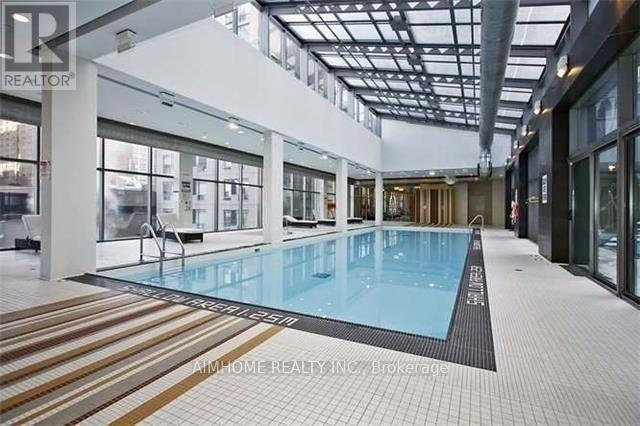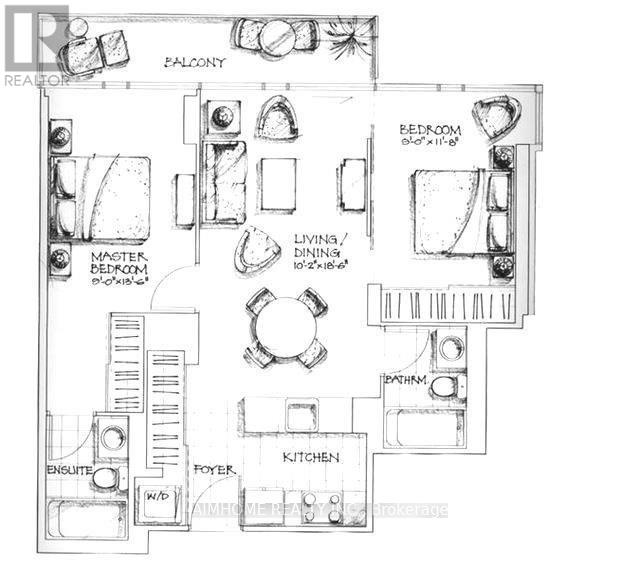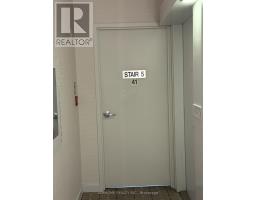4108 - 38 Grenville Street Toronto, Ontario M4Y 1A5
$3,400 Monthly
Luxury Murano Condo On Bay St* 2 Split Bedrooms Suite With 2 Full Bathrooms On High Floor* 9 Ft Ceiling * Bright& Spacious,41st Floor With Unobstructed View* 24 Hrs Concierge * Steps To University Of Toronto And Ryerson, Downtown Financial District, Major Hospitals & Quick Access To Subway * 24-Hr Grocery Store & Shopping Mall *No Pet&Smoking*All Measurements & Taxes To Be Verified*One Parking Included* (id:50886)
Property Details
| MLS® Number | C12502184 |
| Property Type | Single Family |
| Community Name | Bay Street Corridor |
| Community Features | Pets Not Allowed |
| Features | Balcony |
| Parking Space Total | 1 |
Building
| Bathroom Total | 2 |
| Bedrooms Above Ground | 2 |
| Bedrooms Total | 2 |
| Appliances | Dishwasher, Dryer, Microwave, Stove, Washer, Refrigerator |
| Basement Type | None |
| Cooling Type | Central Air Conditioning |
| Exterior Finish | Brick |
| Flooring Type | Laminate |
| Heating Fuel | Natural Gas |
| Heating Type | Forced Air |
| Size Interior | 700 - 799 Ft2 |
| Type | Apartment |
Parking
| Underground | |
| Garage |
Land
| Acreage | No |
Rooms
| Level | Type | Length | Width | Dimensions |
|---|---|---|---|---|
| Main Level | Living Room | 2.96 m | 5.4 m | 2.96 m x 5.4 m |
| Main Level | Dining Room | 2.96 m | 5.4 m | 2.96 m x 5.4 m |
| Main Level | Kitchen | 2.4 m | 2.2 m | 2.4 m x 2.2 m |
| Main Level | Primary Bedroom | 2.65 m | 3.57 m | 2.65 m x 3.57 m |
| Main Level | Bedroom 2 | 2.7 m | 3.56 m | 2.7 m x 3.56 m |
Contact Us
Contact us for more information
Amy Liu
Salesperson
2175 Sheppard Ave E. Suite 106
Toronto, Ontario M2J 1W8
(416) 490-0880
(416) 490-8850
www.aimhomerealty.ca/
Cathy Cheng
Salesperson
2175 Sheppard Ave E. Suite 106
Toronto, Ontario M2J 1W8
(416) 490-0880
(416) 490-8850
www.aimhomerealty.ca/

