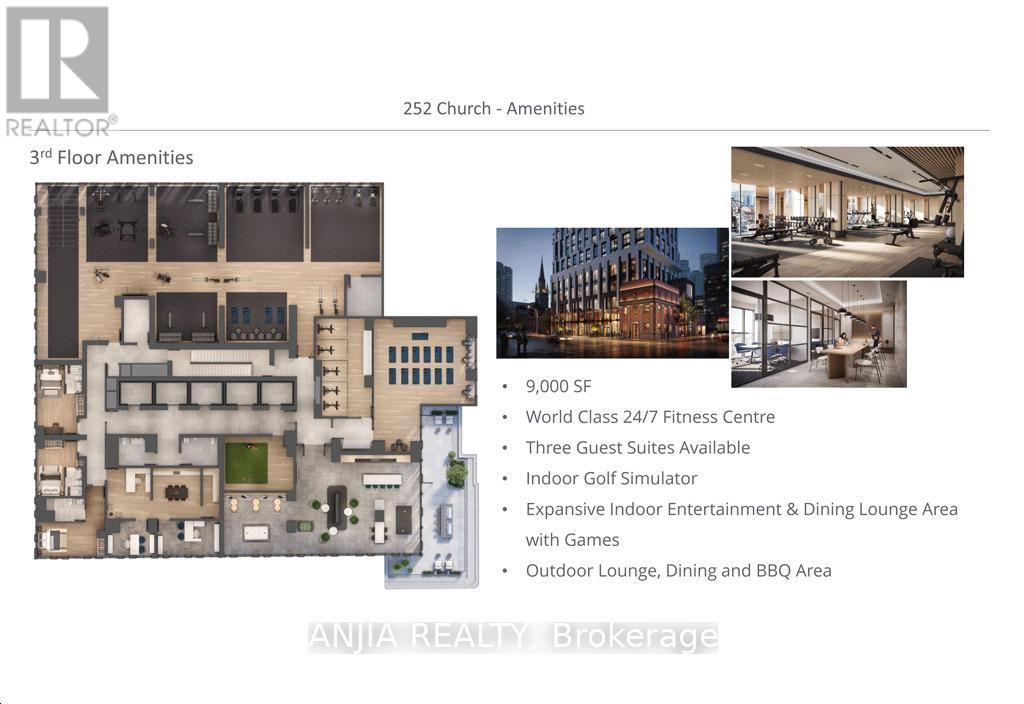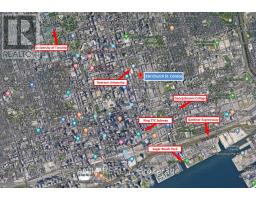4109 - 252 Church Street Toronto, Ontario M5B 1Z2
$2,400 Monthly
Spacious Brand New 1+1 bed 2 baths unit with east exposure. Bell internet included. Den can be used as second bedroom. Bright and spacious unit with floor to ceiling window, a modern kitchen, and spa-like baths. Den comes with closure, can fit a single bed or serve as your office. Spacious enough for two person or small size family. This higher-floor suite offers a cozy & warm atmosphere with a modern and practical layout. Ultra-modern chic amenities & concierge included. Close to Yonge/Dundas Square, Eaton Center, Toronto Metropolitan University (Ryerson University). Bus stop at doorstep. 4 mins to subway station. (id:50886)
Property Details
| MLS® Number | C12059417 |
| Property Type | Single Family |
| Community Name | Church-Yonge Corridor |
| Amenities Near By | Public Transit, Place Of Worship, Schools, Hospital, Park |
| Communication Type | High Speed Internet |
| Community Features | Pet Restrictions |
| Features | Carpet Free, In Suite Laundry |
| View Type | City View, Lake View |
Building
| Bathroom Total | 2 |
| Bedrooms Above Ground | 1 |
| Bedrooms Below Ground | 1 |
| Bedrooms Total | 2 |
| Age | New Building |
| Amenities | Exercise Centre, Security/concierge, Visitor Parking |
| Appliances | Oven - Built-in, Cooktop, Dishwasher, Dryer, Microwave, Oven, Washer, Refrigerator |
| Cooling Type | Central Air Conditioning |
| Exterior Finish | Concrete, Brick |
| Fire Protection | Security Guard |
| Flooring Type | Hardwood |
| Heating Fuel | Natural Gas |
| Heating Type | Forced Air |
| Size Interior | 500 - 599 Ft2 |
| Type | Apartment |
Parking
| Underground | |
| No Garage |
Land
| Acreage | No |
| Land Amenities | Public Transit, Place Of Worship, Schools, Hospital, Park |
Rooms
| Level | Type | Length | Width | Dimensions |
|---|---|---|---|---|
| Main Level | Dining Room | 6.4 m | 2.47 m | 6.4 m x 2.47 m |
| Main Level | Living Room | 6.4 m | 2.47 m | 6.4 m x 2.47 m |
| Main Level | Kitchen | 6.4 m | 2.47 m | 6.4 m x 2.47 m |
| Main Level | Primary Bedroom | 3.26 m | 3.02 m | 3.26 m x 3.02 m |
| Main Level | Den | 3.32 m | 2.35 m | 3.32 m x 2.35 m |
Contact Us
Contact us for more information
Jerry Xie
Salesperson
3601 Hwy 7 #308
Markham, Ontario L3R 0M3
(905) 808-6000
(905) 505-6000





























