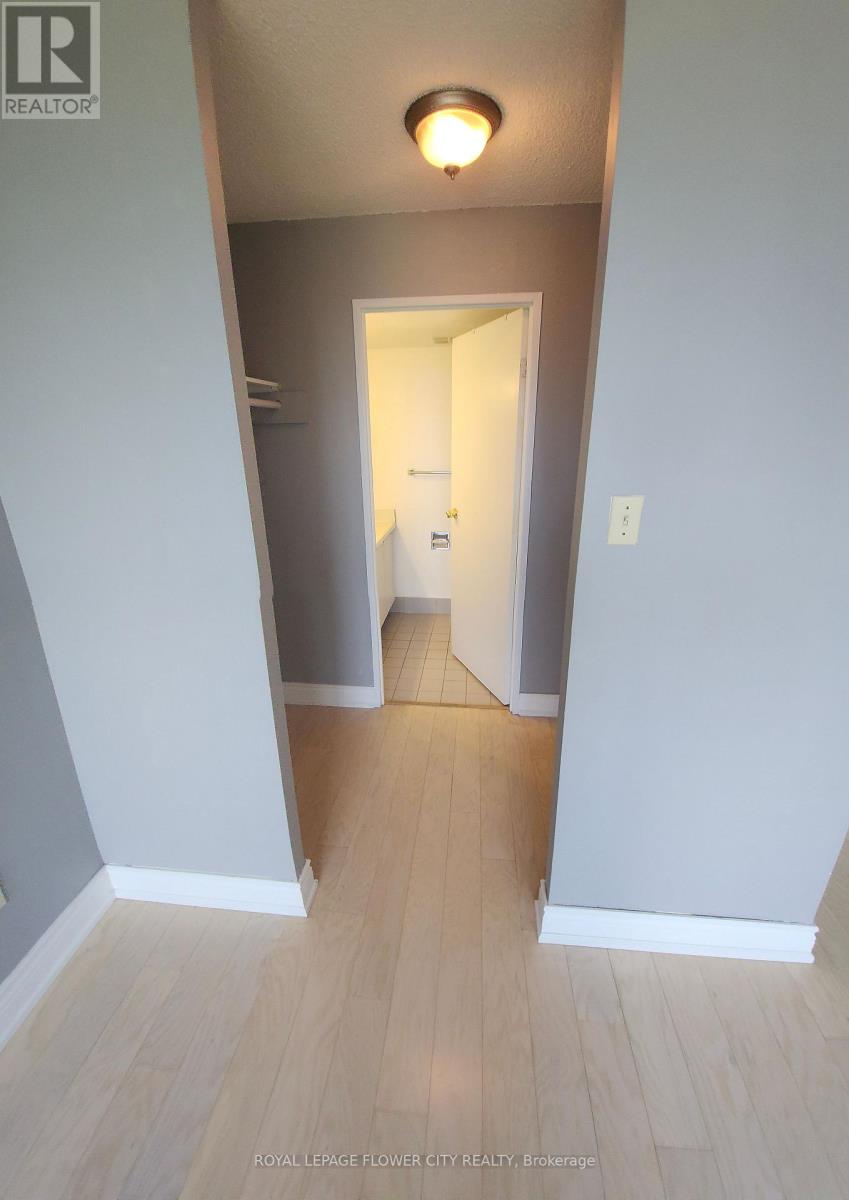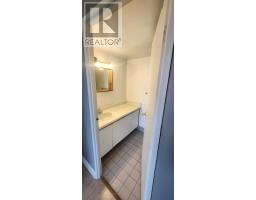411 - 10 Markbrook Lane Toronto, Ontario M9V 5E3
3 Bedroom
2 Bathroom
1,000 - 1,199 ft2
Multi-Level
Central Air Conditioning
Forced Air
$499,000Maintenance, Heat, Water, Electricity, Common Area Maintenance, Parking, Insurance
$786.30 Monthly
Maintenance, Heat, Water, Electricity, Common Area Maintenance, Parking, Insurance
$786.30 MonthlyFirst Time Home Buyer Or Investors Special!! Wow!!Absolutely Gorgeous, Hard To Find 2 Br Corner Unit With Sun Filled Solarium .2 Full Bathrooms, Laundry, Master Bedroom His And Her Closet With 4Pc En-Suite, Storage Room With Laundry,Brand New Modern Kitchen.Close To all Amenities, Walking Distance To Ttc, Bank And Shopping Centre. Excellent Layout. Very Nice View From Kipling Ave And Steele Ave. One Car Park. Lot Of Natural Sun Light (id:50886)
Property Details
| MLS® Number | W12139916 |
| Property Type | Single Family |
| Neigbourhood | Mount Olive-Silverstone-Jamestown |
| Community Name | Mount Olive-Silverstone-Jamestown |
| Community Features | Pet Restrictions |
| Features | In Suite Laundry |
| Parking Space Total | 1 |
Building
| Bathroom Total | 2 |
| Bedrooms Above Ground | 2 |
| Bedrooms Below Ground | 1 |
| Bedrooms Total | 3 |
| Appliances | Dryer, Washer |
| Architectural Style | Multi-level |
| Cooling Type | Central Air Conditioning |
| Exterior Finish | Concrete |
| Flooring Type | Hardwood |
| Heating Fuel | Natural Gas |
| Heating Type | Forced Air |
| Size Interior | 1,000 - 1,199 Ft2 |
| Type | Apartment |
Parking
| Underground | |
| No Garage |
Land
| Acreage | No |
Rooms
| Level | Type | Length | Width | Dimensions |
|---|---|---|---|---|
| Main Level | Living Room | 6.22 m | 3.6 m | 6.22 m x 3.6 m |
| Main Level | Dining Room | 6.22 m | 3.6 m | 6.22 m x 3.6 m |
| Main Level | Primary Bedroom | 3.28 m | 4.69 m | 3.28 m x 4.69 m |
| Main Level | Bedroom 2 | 2.7 m | 3.48 m | 2.7 m x 3.48 m |
| Main Level | Eating Area | 2.67 m | 3.77 m | 2.67 m x 3.77 m |
| Main Level | Solarium | 4.92 m | 2.36 m | 4.92 m x 2.36 m |
| Main Level | Kitchen | 2.97 m | 2.33 m | 2.97 m x 2.33 m |
Contact Us
Contact us for more information
Sharan Brahmbhatt
Broker
Royal LePage Flower City Realty
30 Topflight Drive Unit 12
Mississauga, Ontario L5S 0A8
30 Topflight Drive Unit 12
Mississauga, Ontario L5S 0A8
(905) 564-2100
(905) 564-3077

















