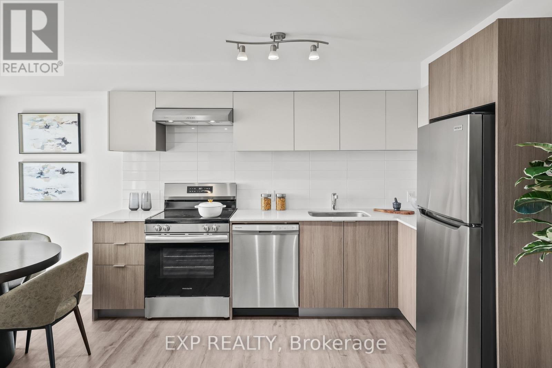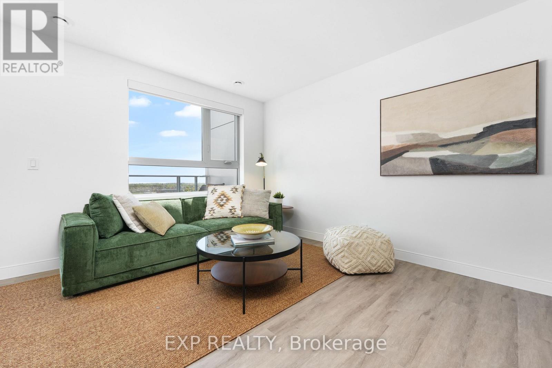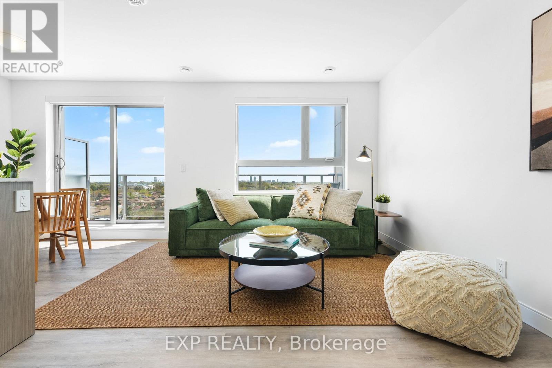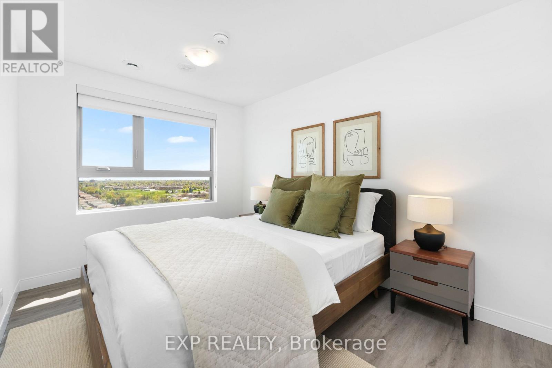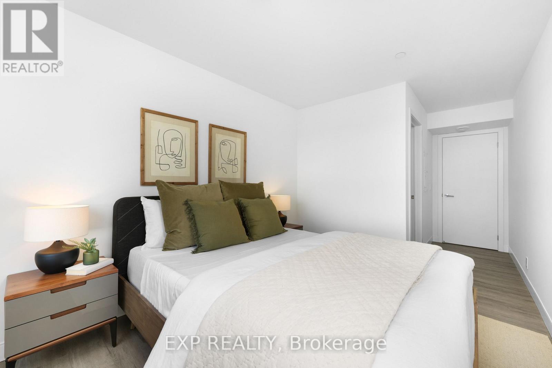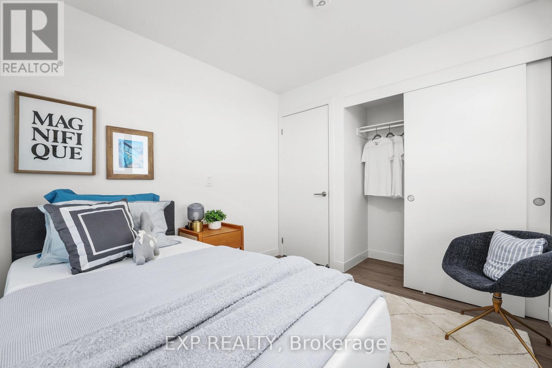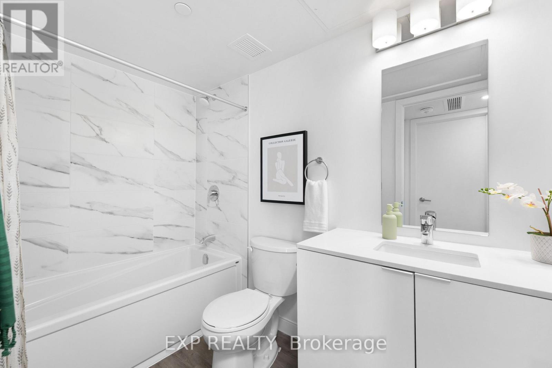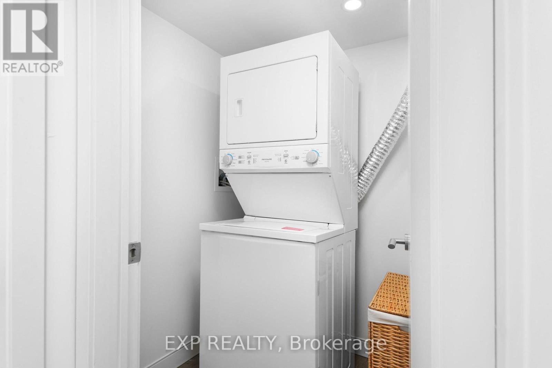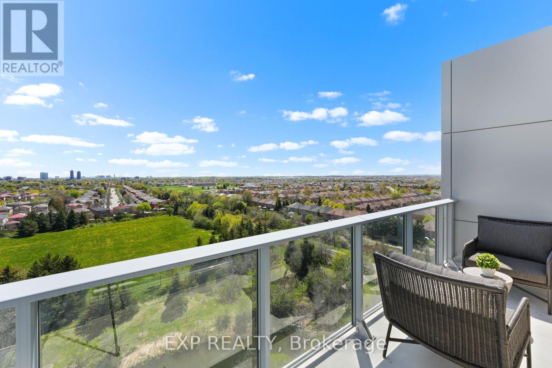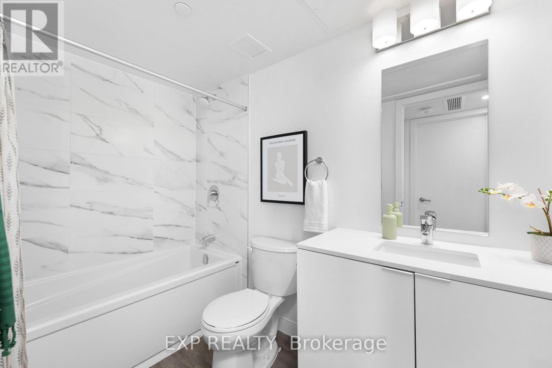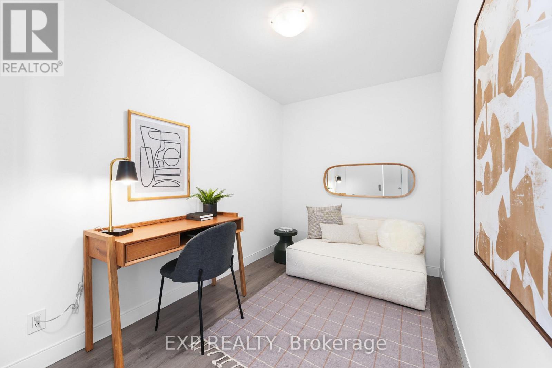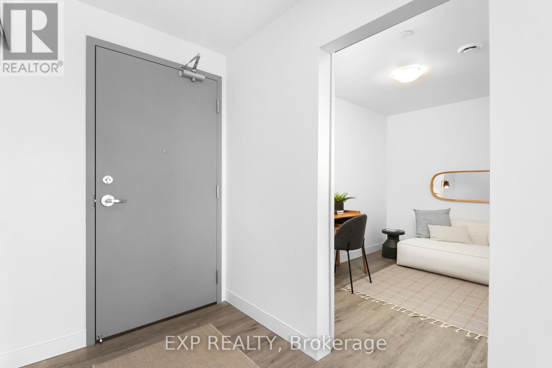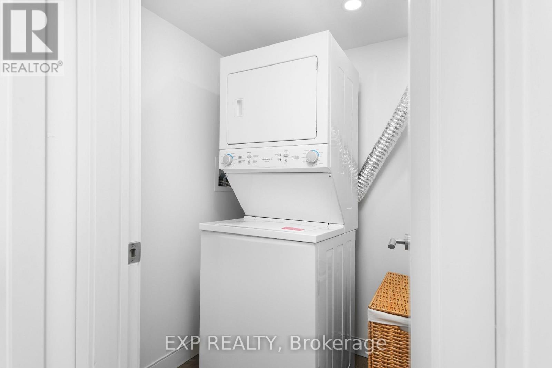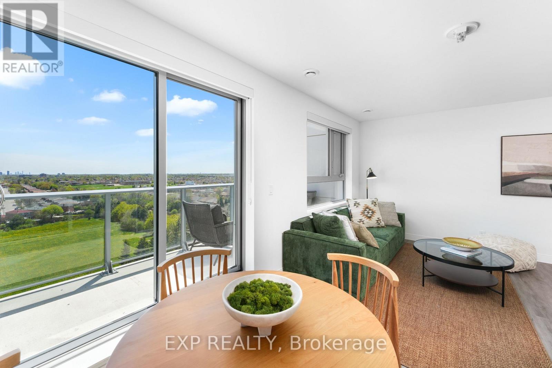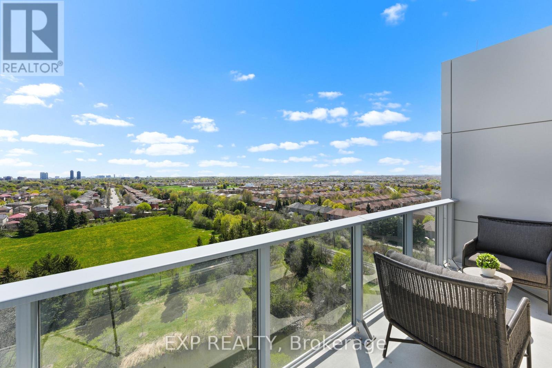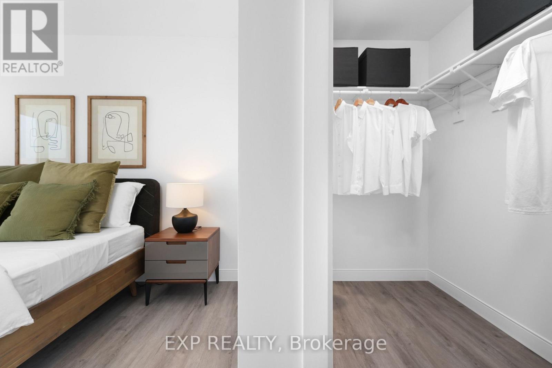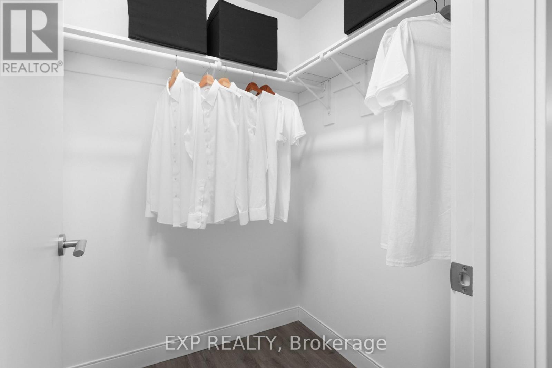411 - 100 Manett Crescent Brampton, Ontario L6X 5R8
$2,685 Monthly
Welcome to The Elm, a beautifully designed 2-bedroom suite that combines open-concept living with contemporary comfort. Located in The Manett, Brampton's premier purpose-built rental community, this bright and spacious 857 sq ft home features a seamless living, dining, and kitchen area stretching over 23 feet wide - perfect for entertaining or relaxing after a long day. The modern kitchen comes complete with quartz countertops, full-size stainless steel appliances including a fridge, stove, microwave, and dishwasher, and ample storage for everyday essentials.Both bedrooms are generously sized, with large windows and full closets, providing the perfect balance of privacy and natural light. The 4-piece bathroom and in-suite laundry add everyday convenience, while durable vinyl plank flooring runs throughout the space. Enjoy year-round comfort with central air conditioning and individually controlled heating. Step outside to your private 99 sq ft balcony - an ideal spot for morning coffee or unwinding in the evening.As part of The Manett community, residents enjoy access to premium amenities such as a full fitness centre, social lounge, landscaped courtyard, secure bike storage, professional on-site management, key fob access, and 24/7 video surveillance. Underground parking and storage lockers are available, along with visitor parking and a pet-friendly policy. Located next to Koretz Park and just minutes from Brampton Transit and Mount Pleasant GO Station, The Elm offers the perfect blend of space, style, and convenience.Limited-time offer: get 1 month free rent on a 13-month lease. Parking is just $100 per month and storage lockers are $25 per month for the first year when added to the lease. Conditions apply. (id:50886)
Property Details
| MLS® Number | W12471790 |
| Property Type | Single Family |
| Community Name | Brampton West |
| Amenities Near By | Public Transit, Schools, Place Of Worship, Park |
| Community Features | Community Centre |
| Features | Level Lot, Lighting, Wheelchair Access, Level, Carpet Free |
| Structure | Deck, Patio(s), Porch |
Building
| Bathroom Total | 1 |
| Bedrooms Above Ground | 2 |
| Bedrooms Total | 2 |
| Age | 0 To 5 Years |
| Appliances | Range, Water Heater - Tankless, Water Heater, Water Meter, Dishwasher, Dryer, Hood Fan, Stove, Washer, Window Coverings, Refrigerator |
| Cooling Type | Central Air Conditioning, Air Exchanger, Ventilation System |
| Exterior Finish | Brick, Concrete |
| Fire Protection | Controlled Entry, Monitored Alarm, Smoke Detectors |
| Foundation Type | Concrete, Slab |
| Heating Type | Forced Air |
| Size Interior | 700 - 1,100 Ft2 |
| Type | Other |
Parking
| Garage |
Land
| Acreage | No |
| Land Amenities | Public Transit, Schools, Place Of Worship, Park |
| Landscape Features | Landscaped |
Rooms
| Level | Type | Length | Width | Dimensions |
|---|---|---|---|---|
| Main Level | Bedroom | 9.2 m | 12.2 m | 9.2 m x 12.2 m |
| Main Level | Bedroom 2 | 8.8 m | 12.1 m | 8.8 m x 12.1 m |
| Main Level | Bathroom | 1 m | 1 m | 1 m x 1 m |
| Main Level | Living Room | 23 m | 15 m | 23 m x 15 m |
Contact Us
Contact us for more information
Mats Moy
Salesperson
(365) 544-3088
www.matstheagent.com/
www.facebook.com/matsmoyrealtor
twitter.com/matsmoy
www.linkedin.com/in/matsmoy/
(866) 530-7737

