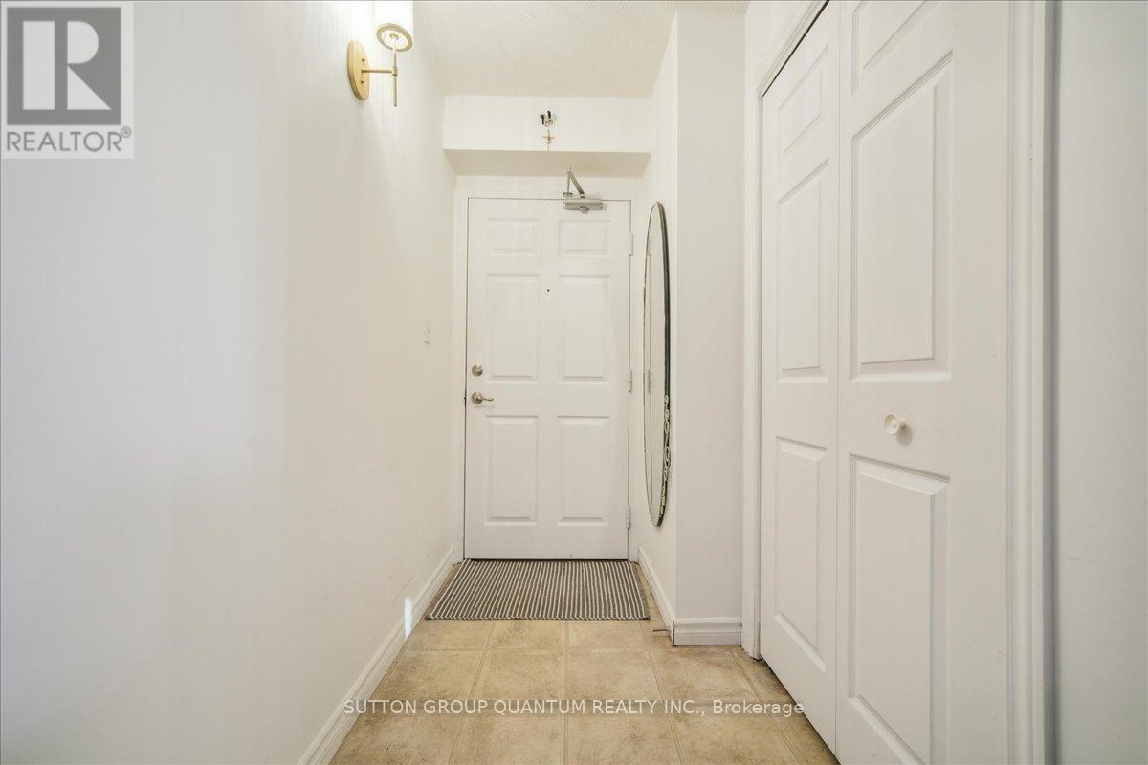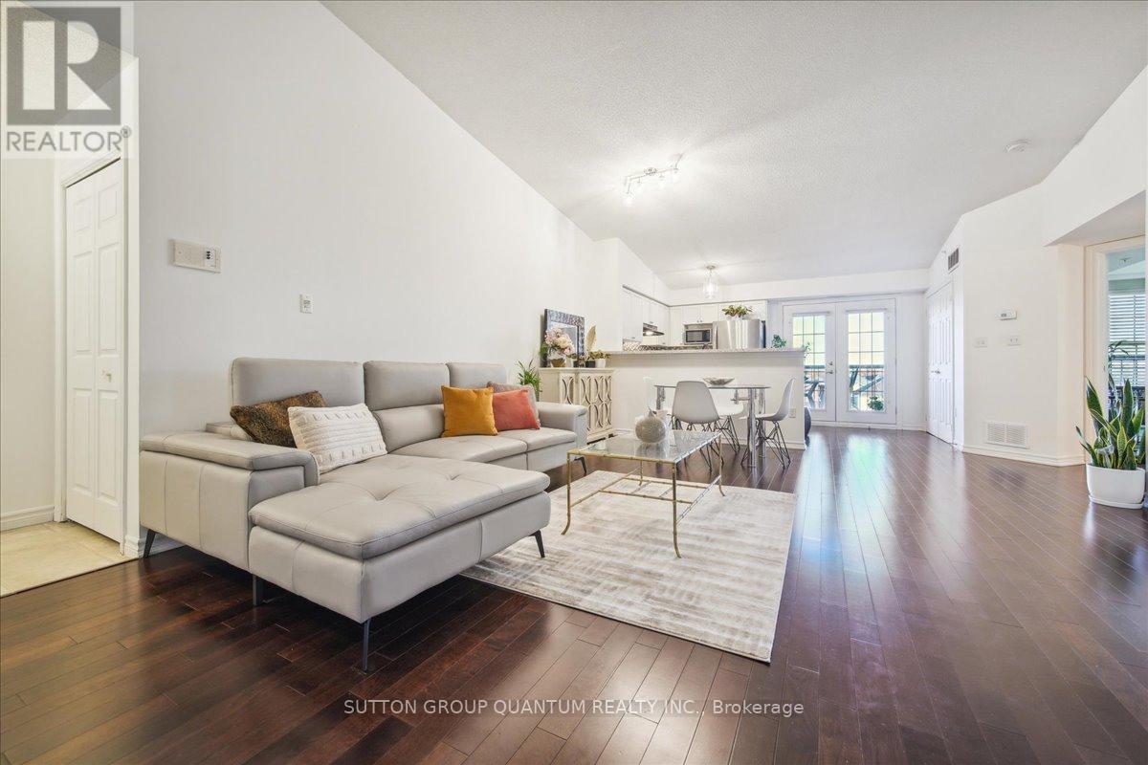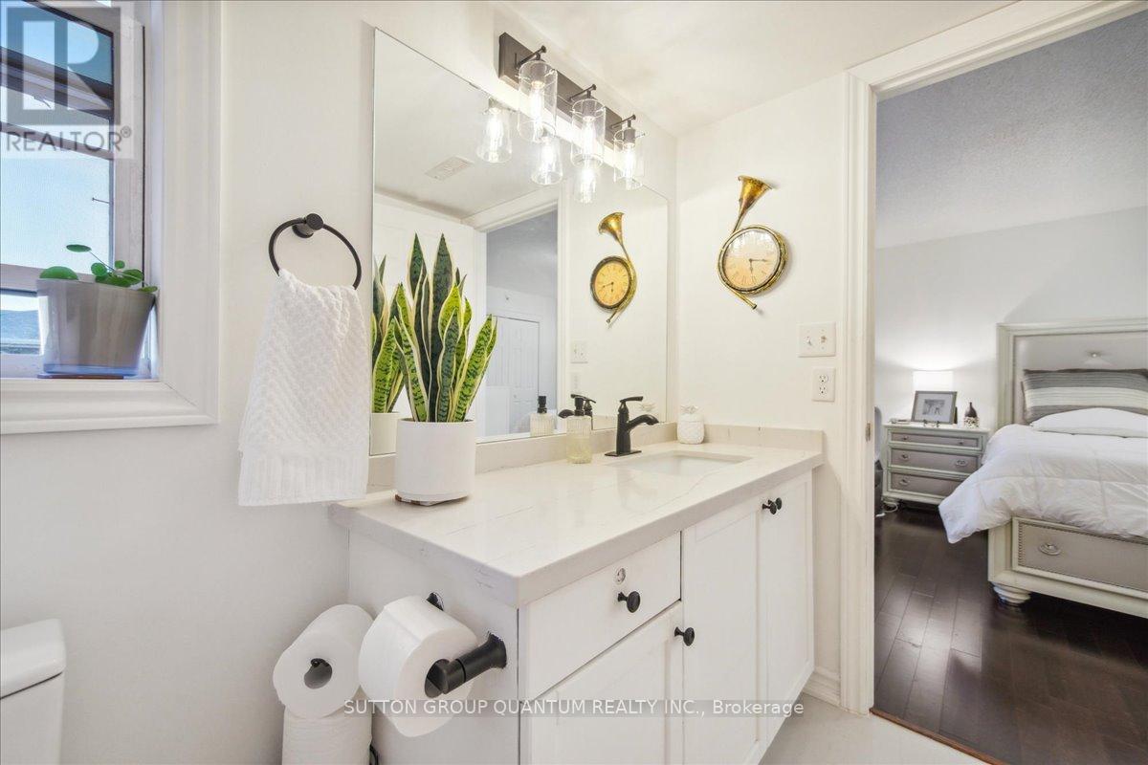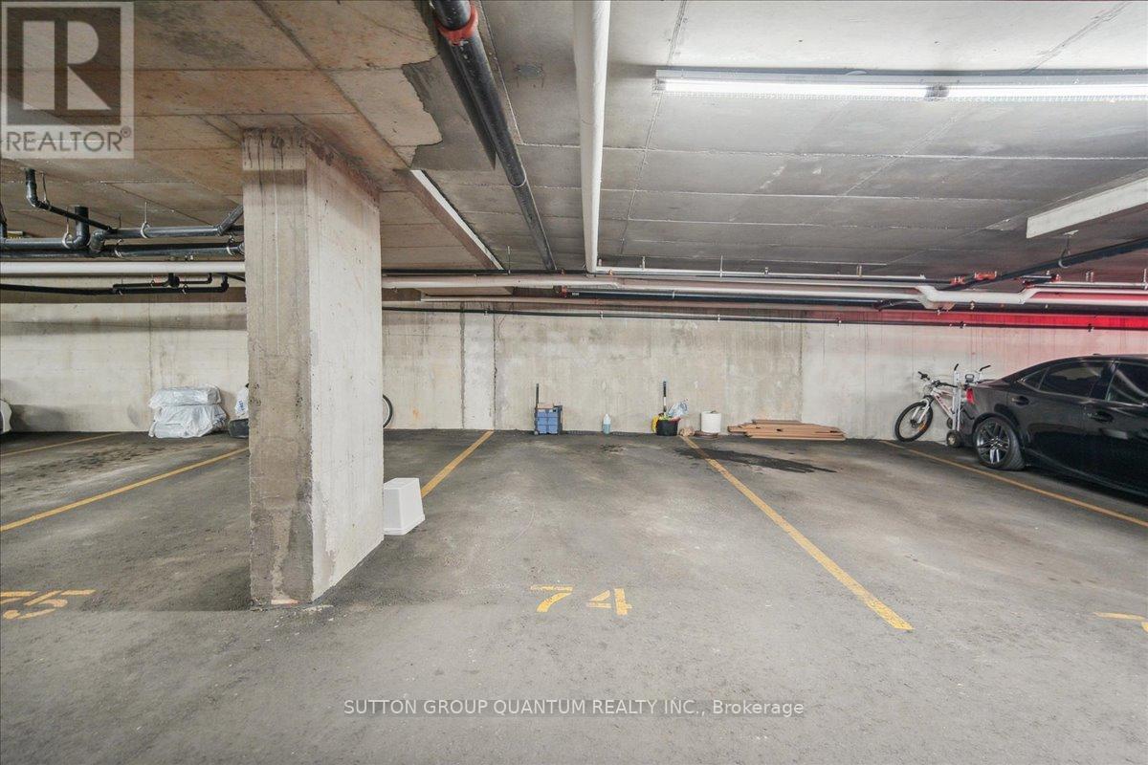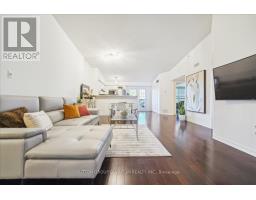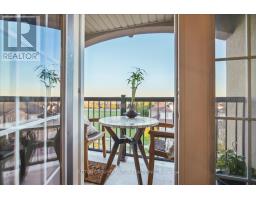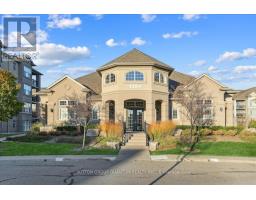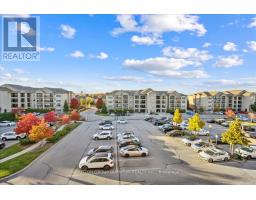411 - 1370 Main Street E Milton, Ontario L9T 7S8
$689,900Maintenance, Water, Parking, Common Area Maintenance, Insurance
$567.12 Monthly
Maintenance, Water, Parking, Common Area Maintenance, Insurance
$567.12 MonthlyWelcome to this well-maintained, open-concept 2-bedroom, 2-bathroom condo. Offering nearly 1,000 sqft of living space, the unit features high vaulted ceilings and plenty of natural sunlight throughout. The primary bedroom includes a private ensuite bathroom, while both bathroom countertops have been upgraded. The open-concept layout gives a spacious feel, connecting the living, dining, and kitchen area. The kitchen has been upgraded with new countertops and a backsplash. You'll enjoy the convenience of one owned parking spot, a locker for extra storage, and additional surface parking available on a first come, first serve basis. Water is included in the maintenance fee, and the building offers great amenities such as a gym, party room, and visitor parking. This condo is located near shopping, schools, parks, and has easy access to the highway. (id:50886)
Property Details
| MLS® Number | W11905188 |
| Property Type | Single Family |
| Community Name | 1029 - DE Dempsey |
| AmenitiesNearBy | Schools, Park |
| CommunityFeatures | Pet Restrictions |
| Features | Balcony, Carpet Free |
| ParkingSpaceTotal | 2 |
Building
| BathroomTotal | 2 |
| BedroomsAboveGround | 2 |
| BedroomsTotal | 2 |
| Amenities | Exercise Centre, Visitor Parking, Party Room, Storage - Locker |
| Appliances | Dishwasher, Dryer, Microwave, Refrigerator, Stove, Washer, Window Coverings |
| CoolingType | Central Air Conditioning |
| ExteriorFinish | Concrete, Stucco |
| HeatingFuel | Natural Gas |
| HeatingType | Forced Air |
| SizeInterior | 999.992 - 1198.9898 Sqft |
| Type | Apartment |
Parking
| Underground |
Land
| Acreage | No |
| LandAmenities | Schools, Park |
Rooms
| Level | Type | Length | Width | Dimensions |
|---|---|---|---|---|
| Main Level | Living Room | 4.81 m | 4.23 m | 4.81 m x 4.23 m |
| Main Level | Dining Room | 5.17 m | 2.03 m | 5.17 m x 2.03 m |
| Main Level | Kitchen | 4.31 m | 2.74 m | 4.31 m x 2.74 m |
| Main Level | Primary Bedroom | 5.54 m | 3.48 m | 5.54 m x 3.48 m |
| Main Level | Bedroom 2 | 3.93 m | 3.12 m | 3.93 m x 3.12 m |
Interested?
Contact us for more information
Anastassia Kocheleva
Salesperson
1673b Lakeshore Rd.w., Lower Levl
Mississauga, Ontario L5J 1J4



