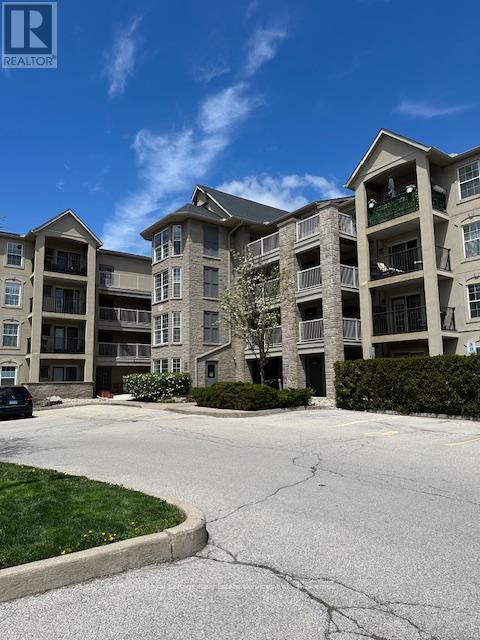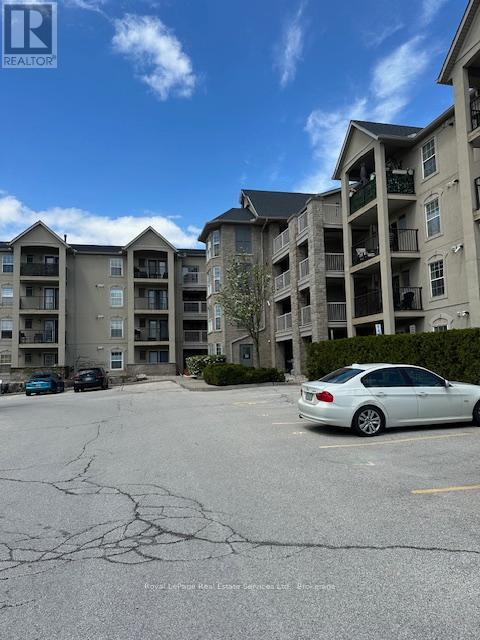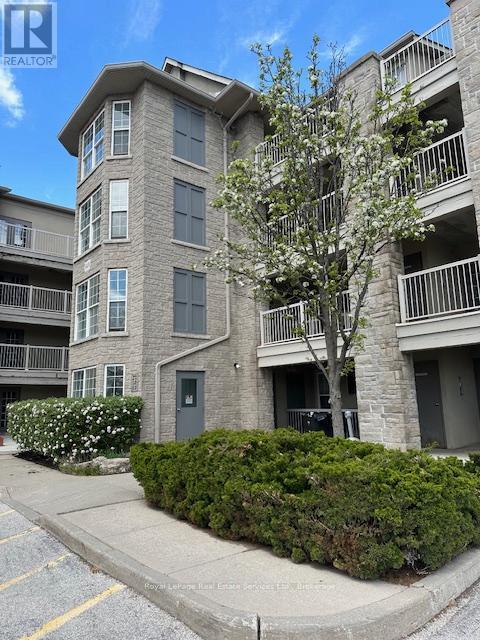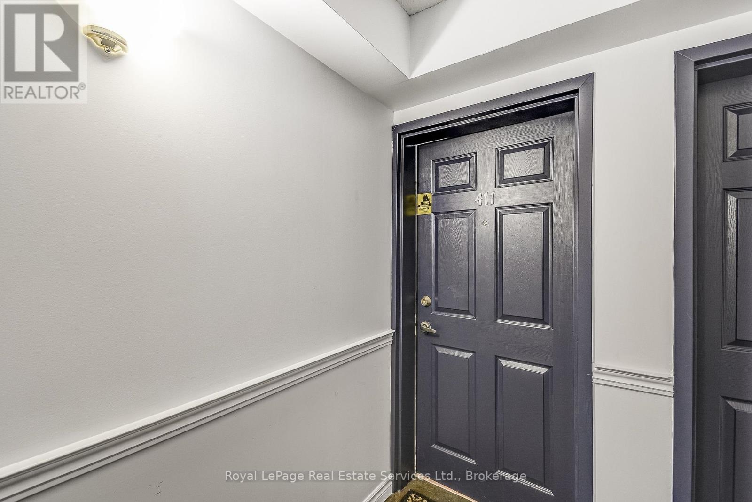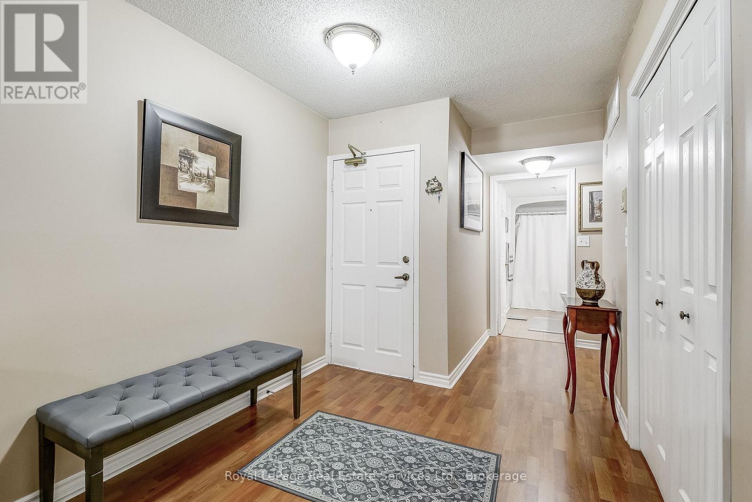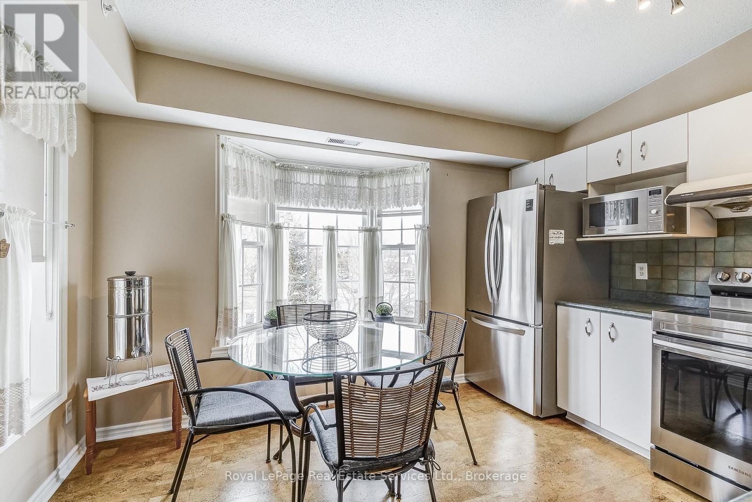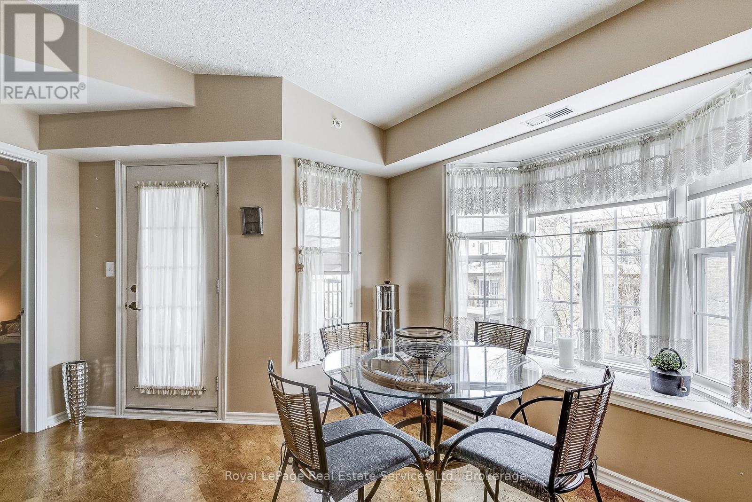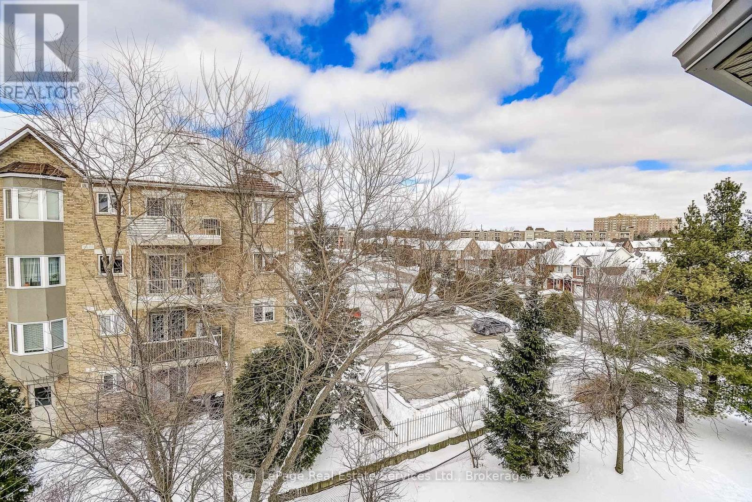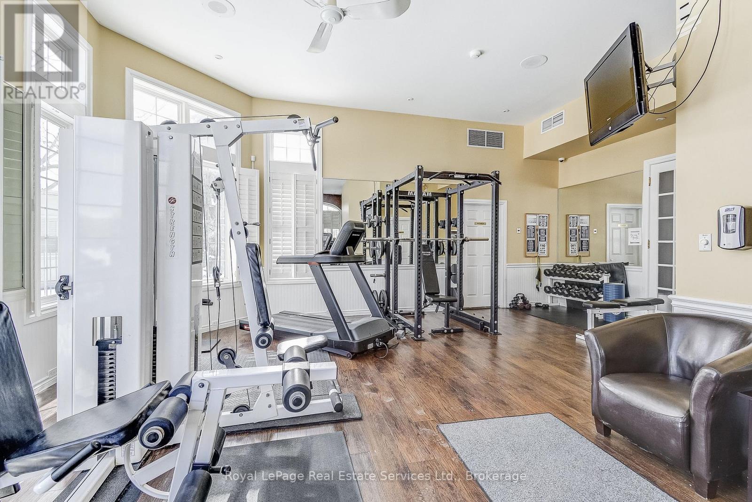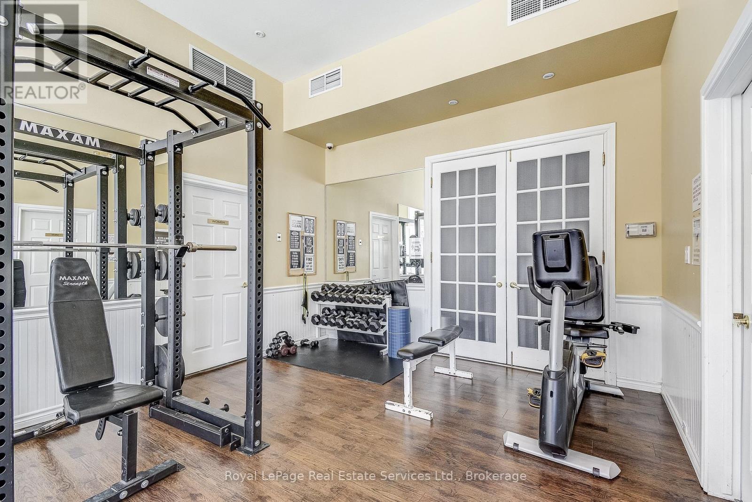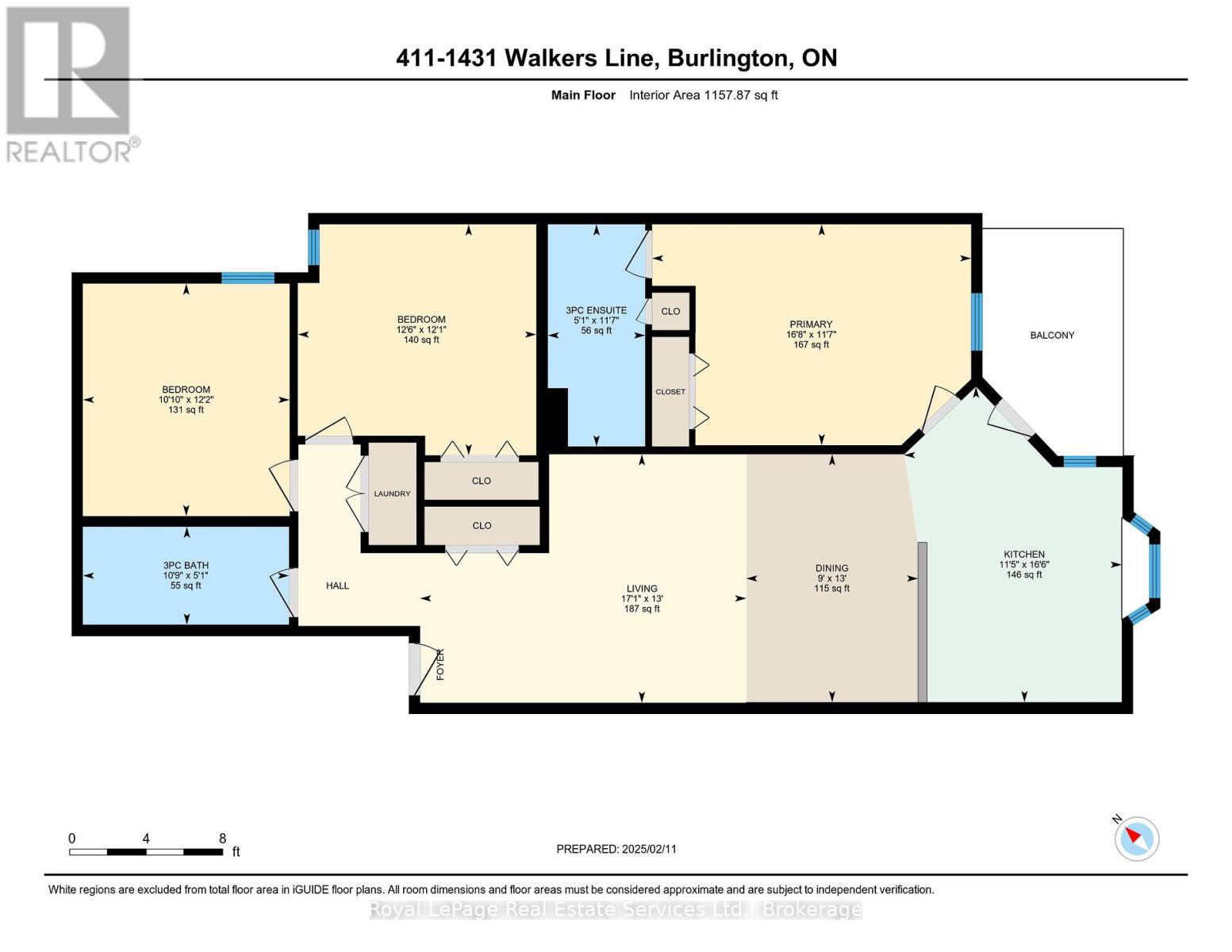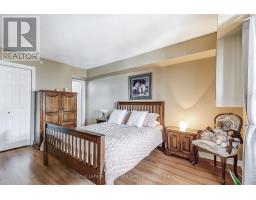411 - 1431 Walkers Line Burlington, Ontario L7M 4P3
$619,000Maintenance, Water, Common Area Maintenance
$703.56 Monthly
Maintenance, Water, Common Area Maintenance
$703.56 MonthlyIf you have been waiting for one of the most desirable units in the Wedgewood complex, you just found it! This is the largest unit and it's on the top floor, which features soaring ceilings in the Living Room. Two large Bedrooms plus a huge Den. Offering approximately 1,200 square feet of premium living space in immaculate condition, this unit is sure to please. Stainless steel appliances in the kitchen. Front loading washer and dryer. Recent furnace, a/c and hot water heater. The balcony overlooks a lovely wooded area, and the unit is very quiet due to its location at the rear of the building. The complex offers a carwash in the underground garage, as well as a gym and a party room. (id:50886)
Property Details
| MLS® Number | W11967709 |
| Property Type | Single Family |
| Community Name | Tansley |
| Community Features | Pet Restrictions |
| Features | Balcony, Carpet Free, In Suite Laundry |
| Parking Space Total | 1 |
Building
| Bathroom Total | 2 |
| Bedrooms Above Ground | 3 |
| Bedrooms Total | 3 |
| Age | 16 To 30 Years |
| Amenities | Car Wash, Party Room, Exercise Centre, Storage - Locker |
| Appliances | Dishwasher, Dryer, Microwave, Stove, Washer, Window Coverings, Refrigerator |
| Cooling Type | Central Air Conditioning |
| Exterior Finish | Stone, Stucco |
| Foundation Type | Poured Concrete |
| Heating Fuel | Electric |
| Heating Type | Forced Air |
| Size Interior | 1,200 - 1,399 Ft2 |
| Type | Apartment |
Parking
| Underground |
Land
| Acreage | No |
Rooms
| Level | Type | Length | Width | Dimensions |
|---|---|---|---|---|
| Ground Level | Living Room | 5.18 m | 3.9 m | 5.18 m x 3.9 m |
| Ground Level | Dining Room | 3.9 m | 2.73 m | 3.9 m x 2.73 m |
| Ground Level | Kitchen | 5.03 m | 3.48 m | 5.03 m x 3.48 m |
| Ground Level | Primary Bedroom | 5.09 m | 3.55 m | 5.09 m x 3.55 m |
| Ground Level | Bedroom 2 | 3.82 m | 3.67 m | 3.82 m x 3.67 m |
| Ground Level | Bedroom 3 | 3.7 m | 3.33 m | 3.7 m x 3.33 m |
https://www.realtor.ca/real-estate/27902990/411-1431-walkers-line-burlington-tansley-tansley
Contact Us
Contact us for more information
Ian Hallford
Salesperson
www.ianhallford.com/
www.facebook.com/RealEstateSalesRepresentative/
www.linkedin.com/in/ian-hallford-9081b033/
251 North Service Rd W
Oakville, Ontario L6M 3E7
(905) 338-3737
(905) 338-7351

