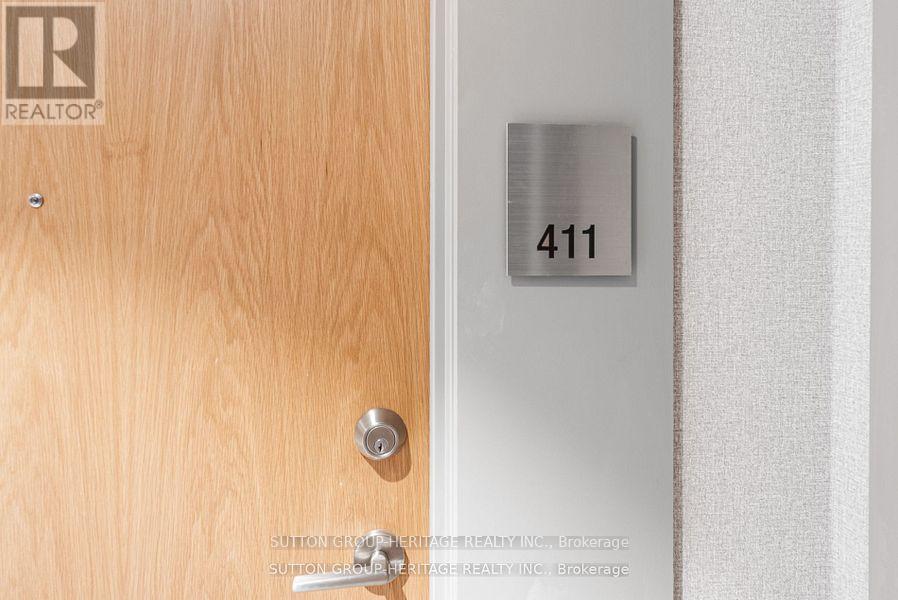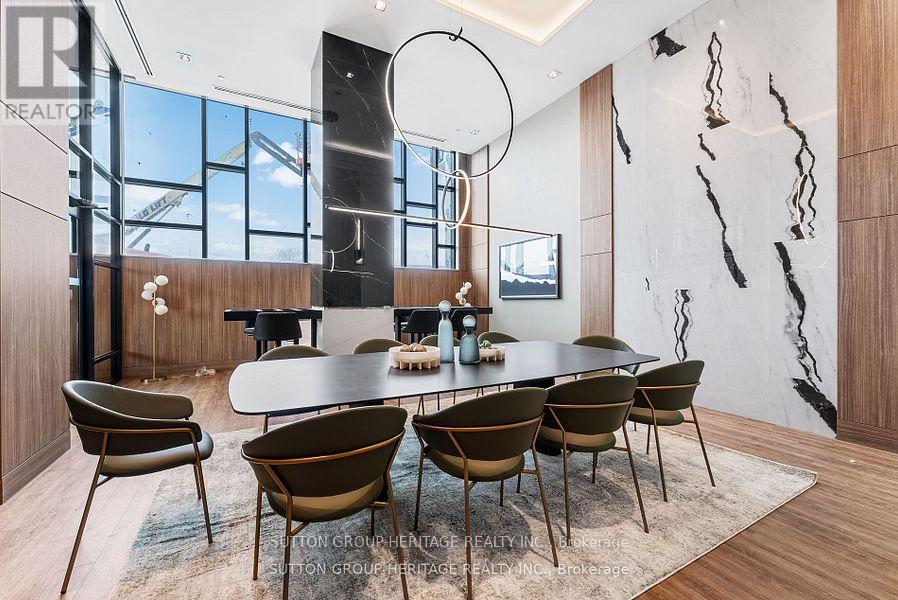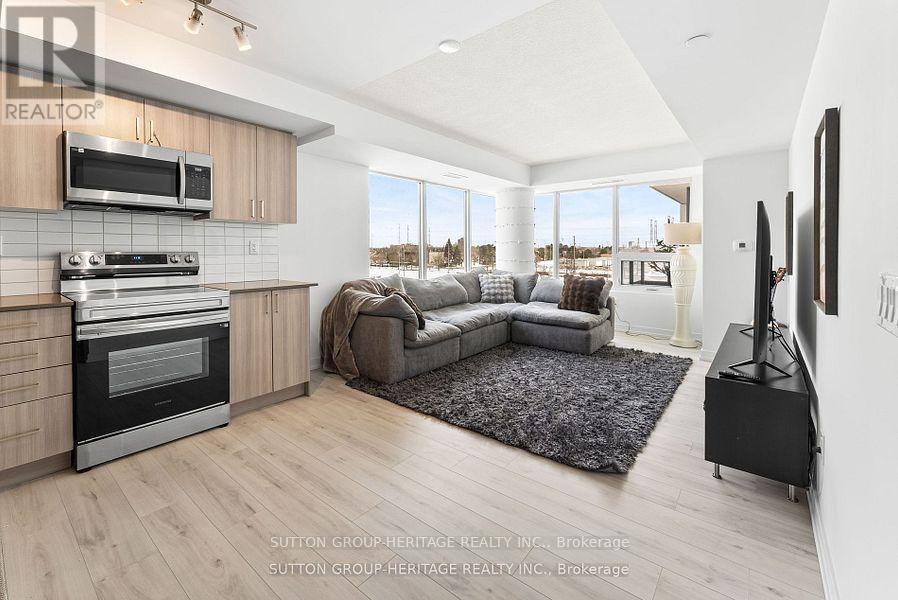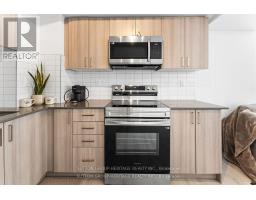411 - 1435 Celebration Drive Pickering, Ontario L1W 0C4
$2,775 Monthly
Universal City Condos Tower 3- Welcome to 1425 Celebration #411, where modern living meets convenience in the heart of Pickering! This beautifully designed 2-bedroom, 2-bathroom condo offers an open-concept layout that seamlessly blends style and functionality. With sleek finishes, abundant natural light, and a contemporary design, this home provides the perfect space for modern living. The spacious open-concept layout is ideal for both entertaining and everyday comfort. The two generous bedrooms include a primary suite with a full 4-piece ensuite and a walkout to the balcony. Premium finishes are found throughout, adding a touch of elegance to every corner. This unit also includes underground parking and access to first-class amenities, including a resort-style outdoor pool. Located in a prime Pickering location, this condo is just a short walk to the Pickering GO Station for a seamless commute to Toronto. It's also steps away from the Pickering Town Centre, offering shopping, dining, and entertainment at your fingertips. With quick access to Highway 401 and Frenchmans Bay, recreation and travel have never been more convenient.Also Listed "For Sale" (id:50886)
Property Details
| MLS® Number | E12060869 |
| Property Type | Single Family |
| Community Name | Bay Ridges |
| Community Features | Pet Restrictions |
| Features | Balcony, In Suite Laundry |
| Parking Space Total | 1 |
Building
| Bathroom Total | 2 |
| Bedrooms Above Ground | 2 |
| Bedrooms Total | 2 |
| Amenities | Storage - Locker |
| Appliances | Dishwasher, Dryer, Stove, Washer, Refrigerator |
| Cooling Type | Central Air Conditioning |
| Exterior Finish | Concrete |
| Flooring Type | Laminate |
| Heating Fuel | Natural Gas |
| Heating Type | Forced Air |
| Size Interior | 800 - 899 Ft2 |
| Type | Apartment |
Parking
| Underground | |
| Garage |
Land
| Acreage | No |
Rooms
| Level | Type | Length | Width | Dimensions |
|---|---|---|---|---|
| Main Level | Kitchen | 6 m | 3 m | 6 m x 3 m |
| Main Level | Living Room | 6 m | 3 m | 6 m x 3 m |
| Main Level | Dining Room | 6 m | 2 m | 6 m x 2 m |
| Main Level | Primary Bedroom | 3 m | 3 m | 3 m x 3 m |
| Main Level | Bedroom 2 | 3 m | 3 m | 3 m x 3 m |
Contact Us
Contact us for more information
Angelo D. Pucci
Salesperson
www.angelopucci.com/
angelopucci/
300 Clements Road West
Ajax, Ontario L1S 3C6
(905) 619-9500
(905) 619-3334
Danny Pucci
Salesperson
www.angelopucci.com/
300 Clements Road West
Ajax, Ontario L1S 3C6
(905) 619-9500
(905) 619-3334































































