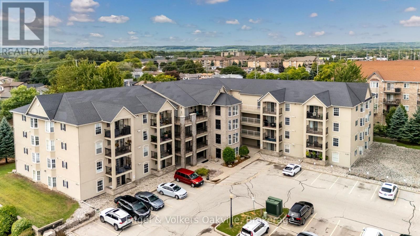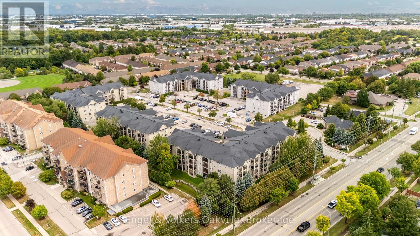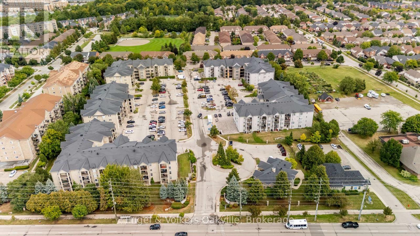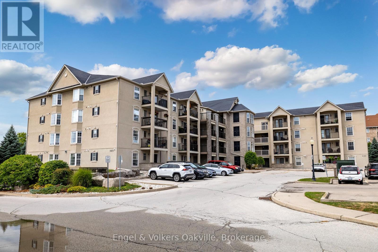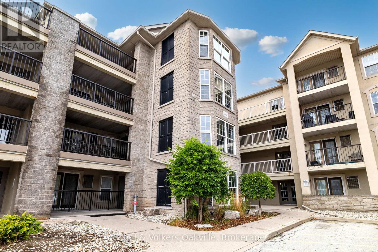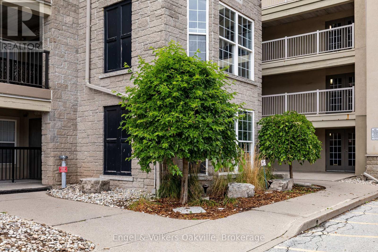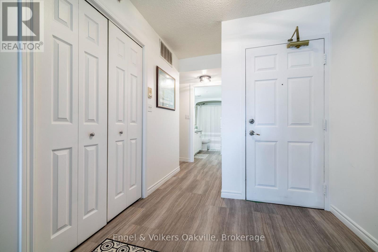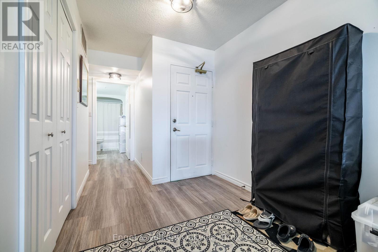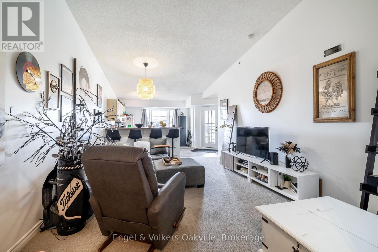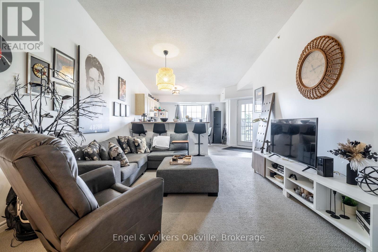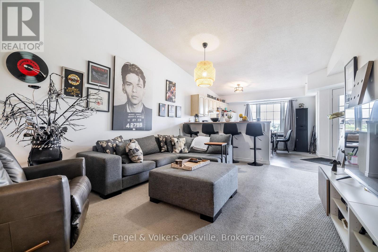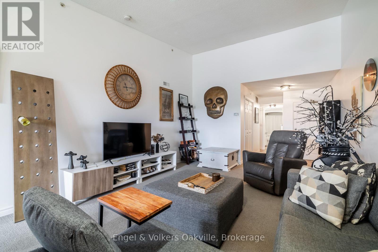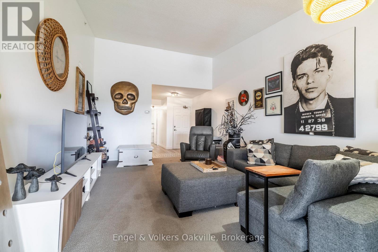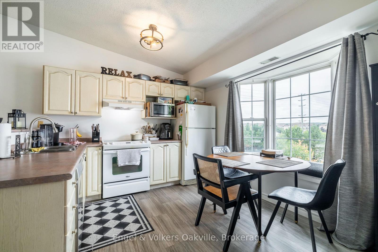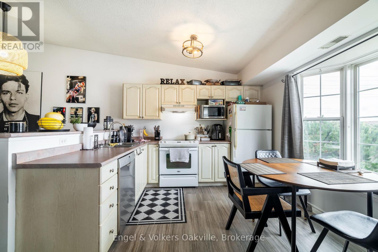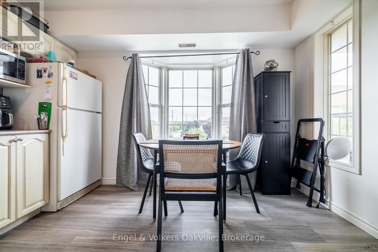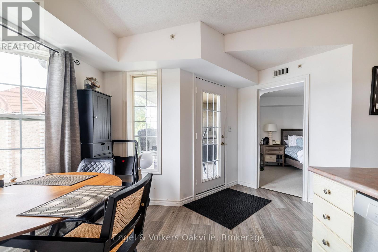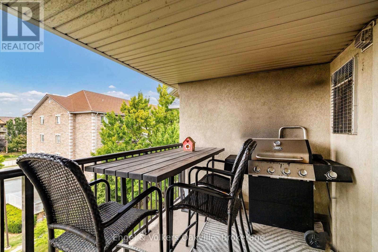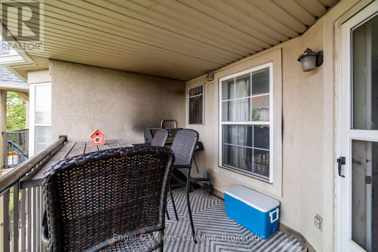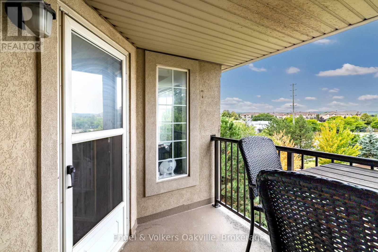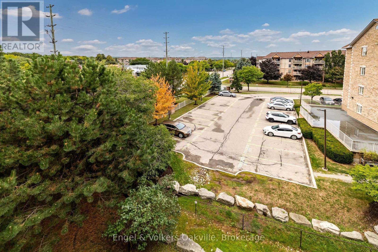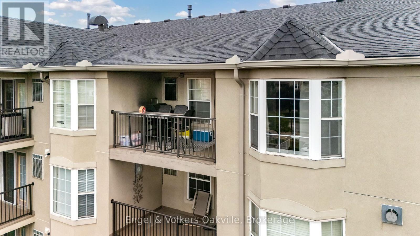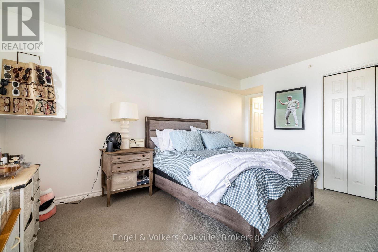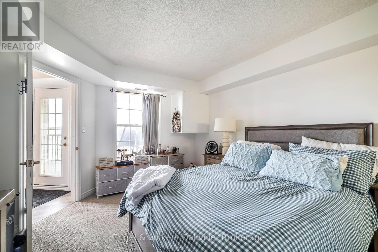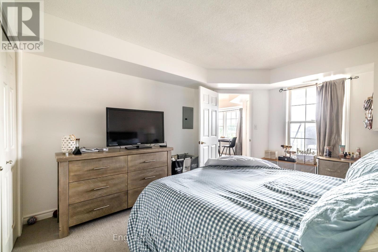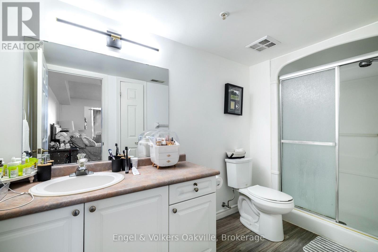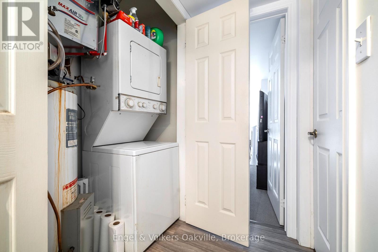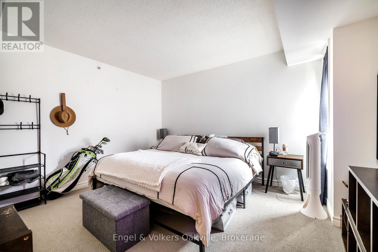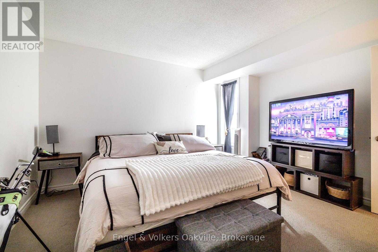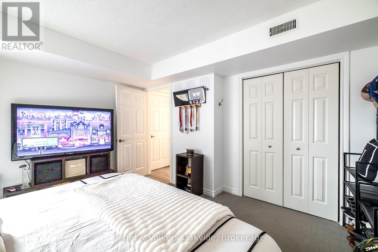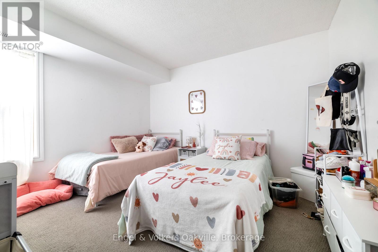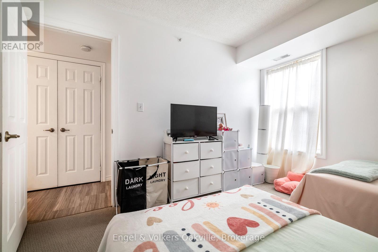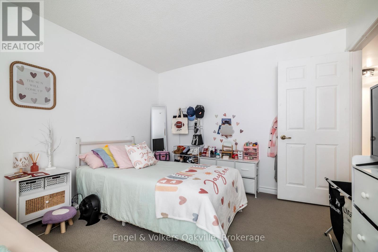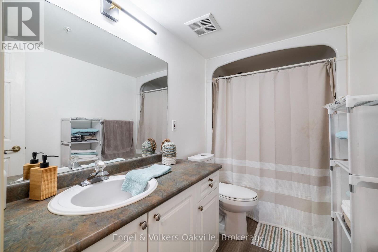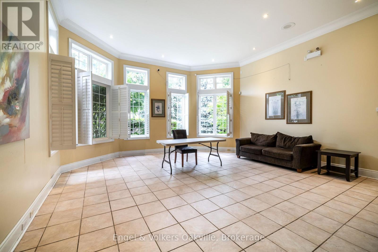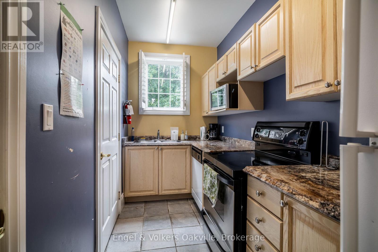411 - 1451 Walkers Line Burlington, Ontario L7M 4P1
$629,000Maintenance, Insurance, Water
$771.44 Monthly
Maintenance, Insurance, Water
$771.44 MonthlyRarely offered 3-bedroom, 2-bathroom Penthouse unit with vaulted ceilings, a condo that offers over 1200 square feet of living space with two owned parking spaces and a locker. As you step inside, you'll immediately notice the spacious open concept layout. The living & dining areas are a true highlight that overlooks a spacious and functional kitchen, large island and breakfast bar. This condo offers three generously sized bedrooms, including a spacious primary bedroom with an ensuite, two additional bedrooms and a 4-piece main bathroom. A large & sun-filled balcony off the kitchen completes the space. This convenient central Burlington location is close to amenities, with/ easy commuter access to major highways & public transit. Don't miss this incredible opportunity to own a condo that offers the space of a townhouse, along with w/the convenience of lifestyle condo living. 48 hr irrevocable. (id:50886)
Property Details
| MLS® Number | W12392789 |
| Property Type | Single Family |
| Community Name | Tansley |
| Community Features | Pet Restrictions |
| Features | Balcony |
| Parking Space Total | 2 |
Building
| Bathroom Total | 4 |
| Bedrooms Above Ground | 3 |
| Bedrooms Total | 3 |
| Age | 16 To 30 Years |
| Amenities | Storage - Locker |
| Appliances | Dishwasher, Dryer, Microwave, Stove, Washer, Refrigerator |
| Cooling Type | Wall Unit |
| Exterior Finish | Stucco |
| Heating Fuel | Natural Gas |
| Heating Type | Forced Air |
| Size Interior | 1,200 - 1,399 Ft2 |
| Type | Apartment |
Parking
| Underground | |
| Garage |
Land
| Acreage | No |
Rooms
| Level | Type | Length | Width | Dimensions |
|---|---|---|---|---|
| Main Level | Primary Bedroom | 3.5 m | 5.11 m | 3.5 m x 5.11 m |
| Main Level | Bedroom 2 | 3.71 m | 3.61 m | 3.71 m x 3.61 m |
| Main Level | Bedroom 3 | Measurements not available | ||
| Main Level | Dining Room | 3.99 m | 1.93 m | 3.99 m x 1.93 m |
| Main Level | Kitchen | 5.05 m | 0.41 m | 5.05 m x 0.41 m |
| Main Level | Living Room | 3.96 m | 4.04 m | 3.96 m x 4.04 m |
| Main Level | Bathroom | Measurements not available | ||
| Main Level | Bathroom | Measurements not available |
https://www.realtor.ca/real-estate/28838627/411-1451-walkers-line-burlington-tansley-tansley
Contact Us
Contact us for more information
Rick Arnold
Salesperson
226 Lakeshore Rd E
Oakville, Ontario L6J 1H8
(905) 815-8788

