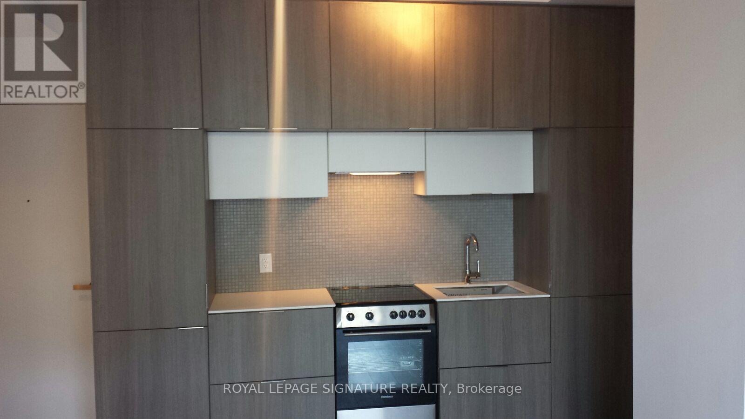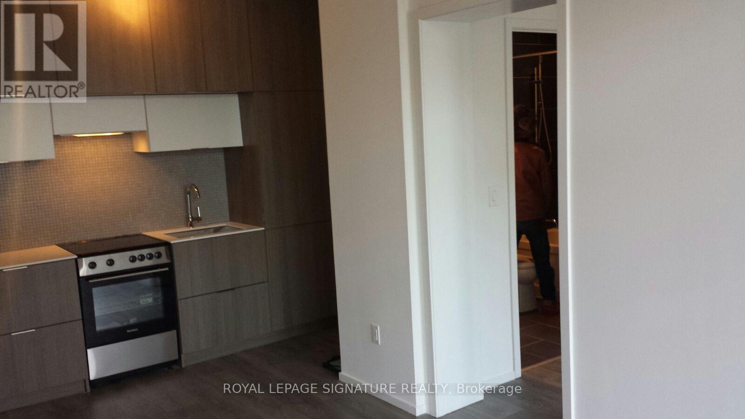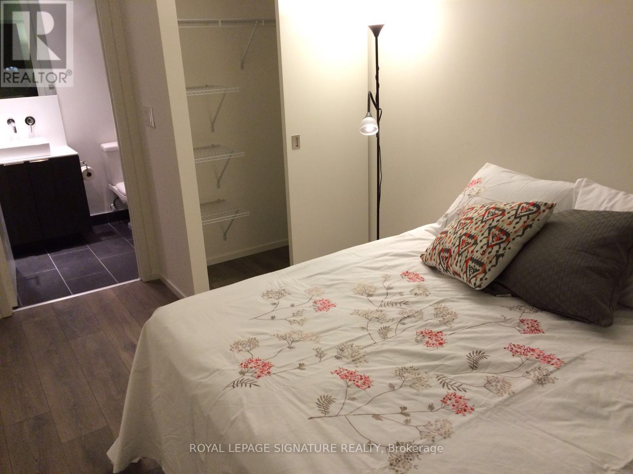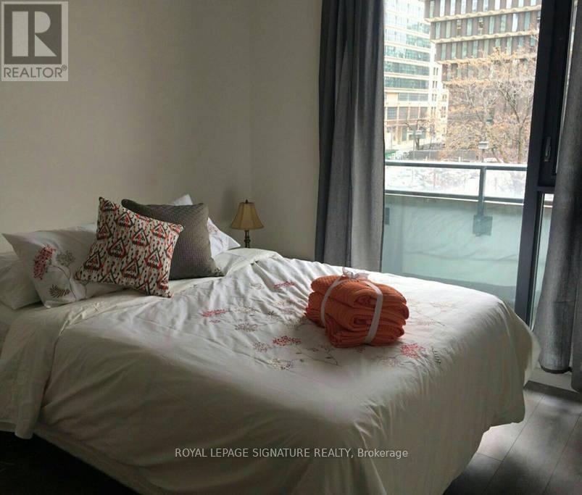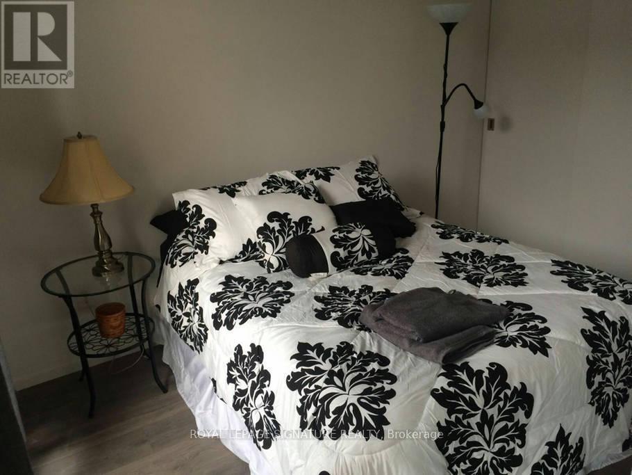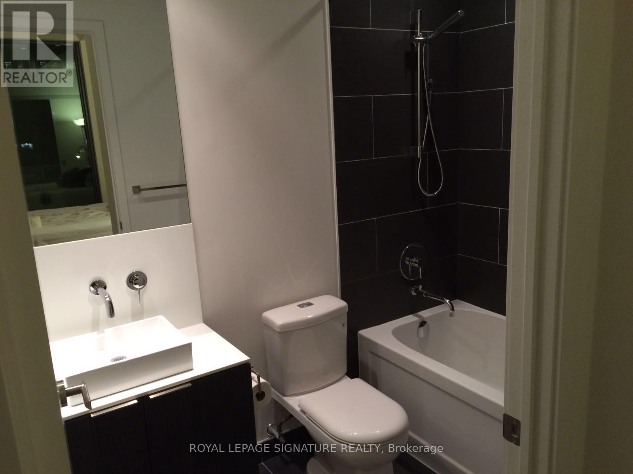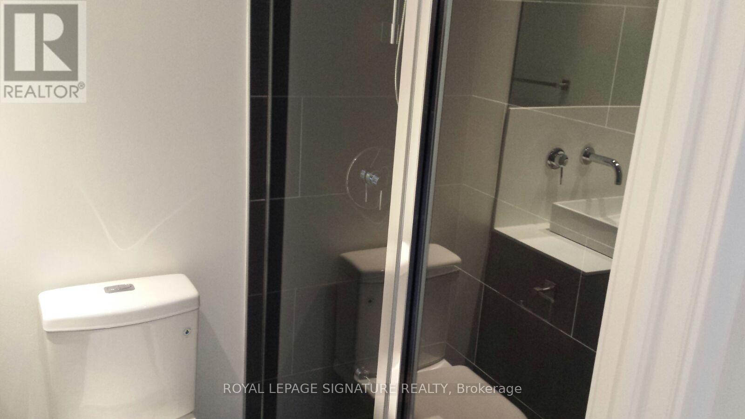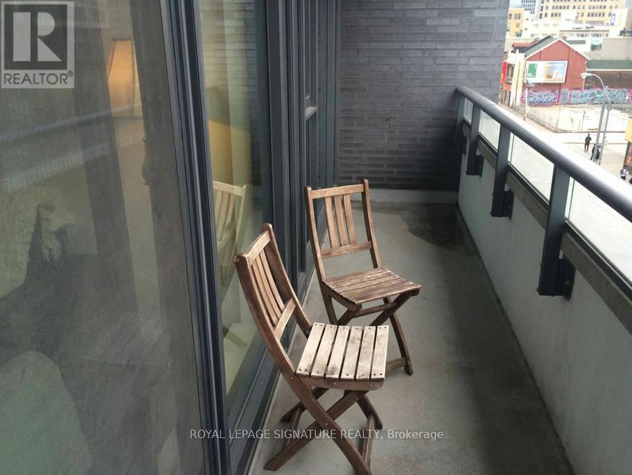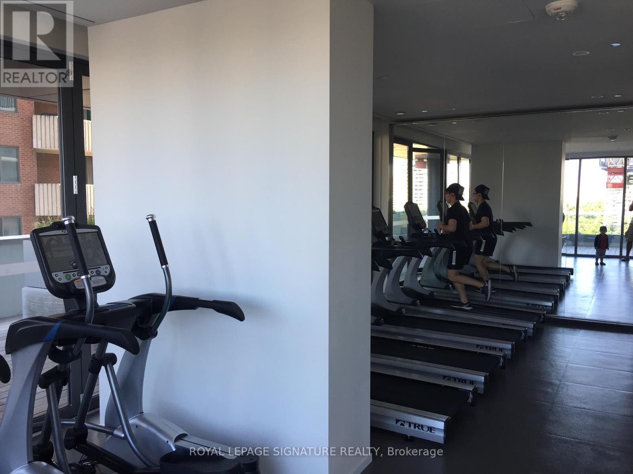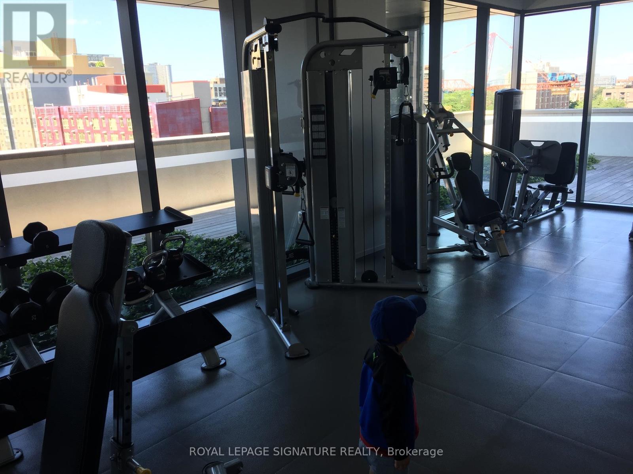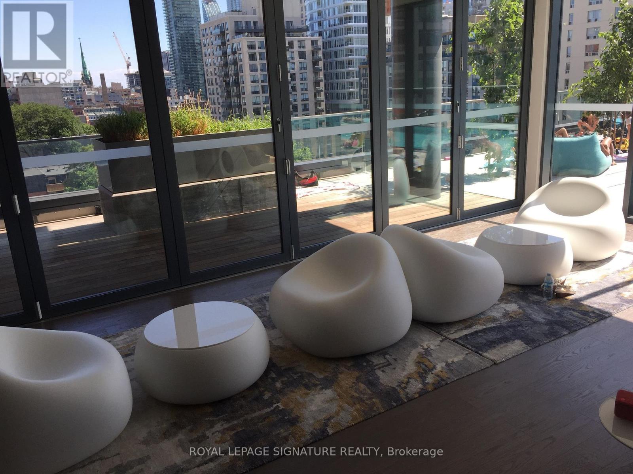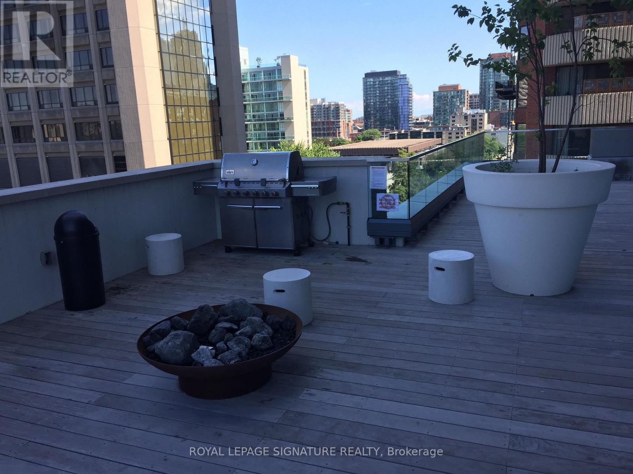411 - 159 Dundas Street E Toronto, Ontario M5B 0A9
$2,800 Monthly
Functional Split 2 Bedroom, 2 Bathroom Unit With Open Concept Floorplan, 10 Foot Ceilings & A Full Width Balcony. Cook In A Sleek Modern Kitchen With Granite Countertops, Panel-Ready Appliances & Added Storage. Spacious Living Room For Large TV Screen & Dining Area Or Kitchen Island If Preferred. Lots Of Natural Light & Privacy Not Looking Into Someone Else's Unit. Unbeatable Location In The Heart Of The City With All The Comfort And Convenience Of Walking Everywhere You Need To Be For Shopping, Eating Out, Movie Nights & Everyday Errands. Public TranSit At Your Doorsteps & The Subway, Just A 6 Minute Walk Away! Steps From St Michael's Hospital, TMU or George Brown College. Stellar Amenities Include 24hrs Security & Parcel Reception, Gym With Yoga Studio, Outdoor Pool, Bicycle Room, Party Room, Roof Deck With BBQ & More! This IS A Opportunity To Live Your Best Life Downtown Toronto! (id:50886)
Property Details
| MLS® Number | C12371582 |
| Property Type | Single Family |
| Community Name | Church-Yonge Corridor |
| Amenities Near By | Hospital, Public Transit, Schools |
| Community Features | Pet Restrictions |
| Features | Balcony, Carpet Free |
| Pool Type | Outdoor Pool |
| View Type | View |
Building
| Bathroom Total | 2 |
| Bedrooms Above Ground | 2 |
| Bedrooms Total | 2 |
| Age | 6 To 10 Years |
| Amenities | Security/concierge, Recreation Centre, Exercise Centre, Party Room |
| Appliances | Dishwasher, Dryer, Hood Fan, Stove, Washer |
| Cooling Type | Central Air Conditioning |
| Exterior Finish | Brick, Concrete |
| Fire Protection | Smoke Detectors |
| Flooring Type | Laminate |
| Heating Fuel | Natural Gas |
| Heating Type | Forced Air |
| Size Interior | 600 - 699 Ft2 |
| Type | Apartment |
Parking
| No Garage |
Land
| Acreage | No |
| Land Amenities | Hospital, Public Transit, Schools |
Rooms
| Level | Type | Length | Width | Dimensions |
|---|---|---|---|---|
| Flat | Living Room | 2.99 m | 6.04 m | 2.99 m x 6.04 m |
| Flat | Dining Room | 2.99 m | 6.04 m | 2.99 m x 6.04 m |
| Flat | Kitchen | 2.99 m | 6.04 m | 2.99 m x 6.04 m |
| Flat | Primary Bedroom | 3.63 m | 2.79 m | 3.63 m x 2.79 m |
| Flat | Bedroom 2 | 3.07 m | 2.53 m | 3.07 m x 2.53 m |
Contact Us
Contact us for more information
Said Warde
Broker
www.saidwarde.com/
www.facebook.com/carbonrealestategroup
ca.linkedin.com/pub/said-warde/45/80b/b31ðP
495 Wellington St W #100
Toronto, Ontario M5V 1G1
(416) 205-0355
(416) 205-0360

