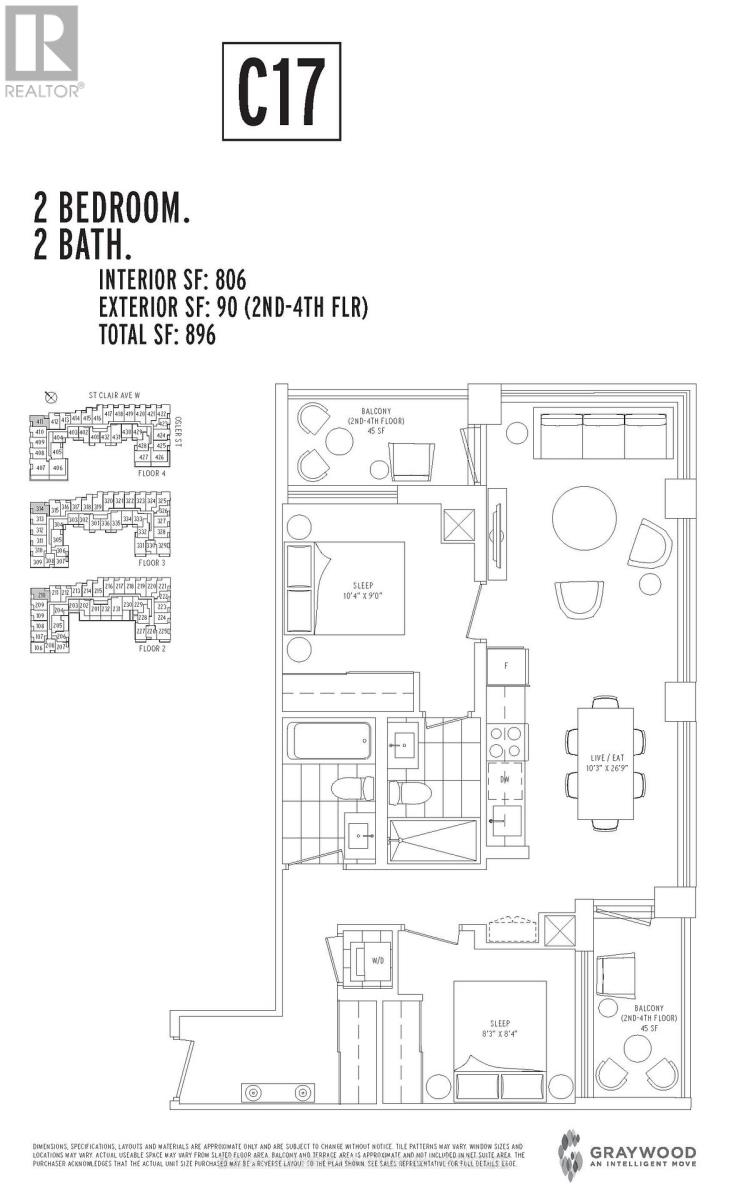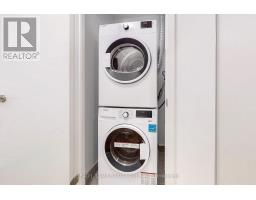411 - 1787 St. Clair Avenue Toronto, Ontario M6N 0B7
2 Bedroom
2 Bathroom
800 - 899 ft2
Central Air Conditioning
Forced Air
$3,100 Monthly
SHORT TERM 6 MONTH LEASE (UNTIL SPRING, 2025). 2 bed, 2 bath, corner unit with two balconies, parking and locker. Upgraded kitchen double thick edge countertops, backsplash, 12"x24" tile in bathrooms. Living / Dining: sunshade 5% perforated fabric blinds in grey with white square fascia cover. Bedrooms: oval shade blackout fabric blinds and 5% perforated fabric in grey. Super efficient and bright corner plan with floor to ceiling windows. Convenient access to401, 400, Pearson Airport and 512 TTC St. Clair streetcar. 5 mins. from the Junction. (id:50886)
Property Details
| MLS® Number | W9387754 |
| Property Type | Single Family |
| Community Name | Weston-Pellam Park |
| Community Features | Pet Restrictions |
| Features | Balcony |
| Parking Space Total | 1 |
Building
| Bathroom Total | 2 |
| Bedrooms Above Ground | 2 |
| Bedrooms Total | 2 |
| Amenities | Exercise Centre, Recreation Centre, Party Room, Storage - Locker |
| Appliances | Dishwasher, Dryer, Microwave, Refrigerator, Stove, Washer |
| Cooling Type | Central Air Conditioning |
| Exterior Finish | Concrete |
| Flooring Type | Hardwood |
| Heating Type | Forced Air |
| Size Interior | 800 - 899 Ft2 |
| Type | Apartment |
Parking
| Underground |
Land
| Acreage | No |
Rooms
| Level | Type | Length | Width | Dimensions |
|---|---|---|---|---|
| Flat | Living Room | 8.15 m | 3.12 m | 8.15 m x 3.12 m |
| Flat | Dining Room | 8.15 m | 3.12 m | 8.15 m x 3.12 m |
| Flat | Kitchen | 8.15 m | 3.12 m | 8.15 m x 3.12 m |
| Flat | Primary Bedroom | 3.15 m | 2.74 m | 3.15 m x 2.74 m |
| Flat | Bedroom 2 | 2.56 m | 2.56 m | 2.56 m x 2.56 m |
Contact Us
Contact us for more information
Scott Shallow
Broker
Brad J. Lamb Realty 2016 Inc.
778 King Street West
Toronto, Ontario M5V 1N6
778 King Street West
Toronto, Ontario M5V 1N6
(416) 368-5262
(416) 368-5114
www.torontocondos.com/























