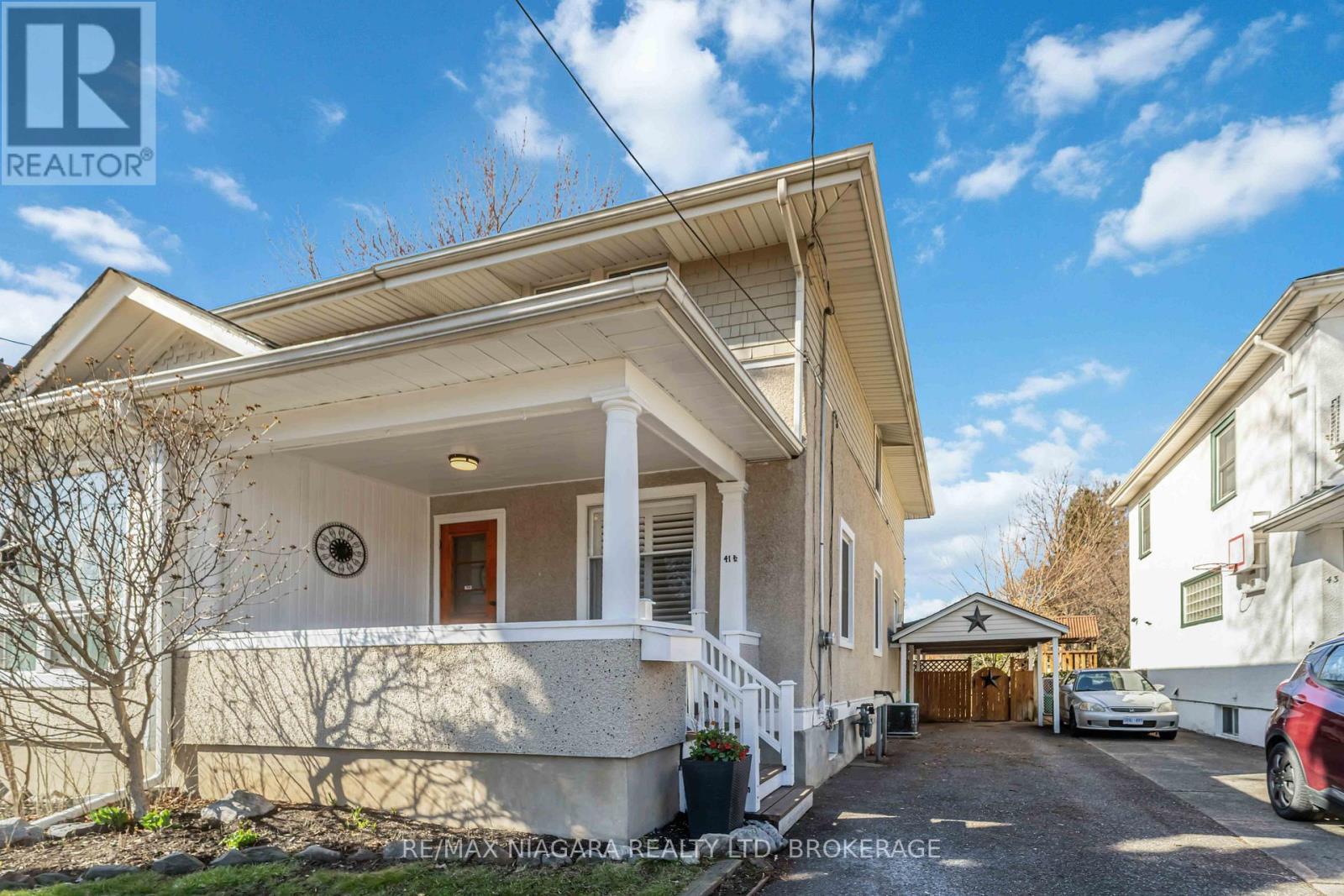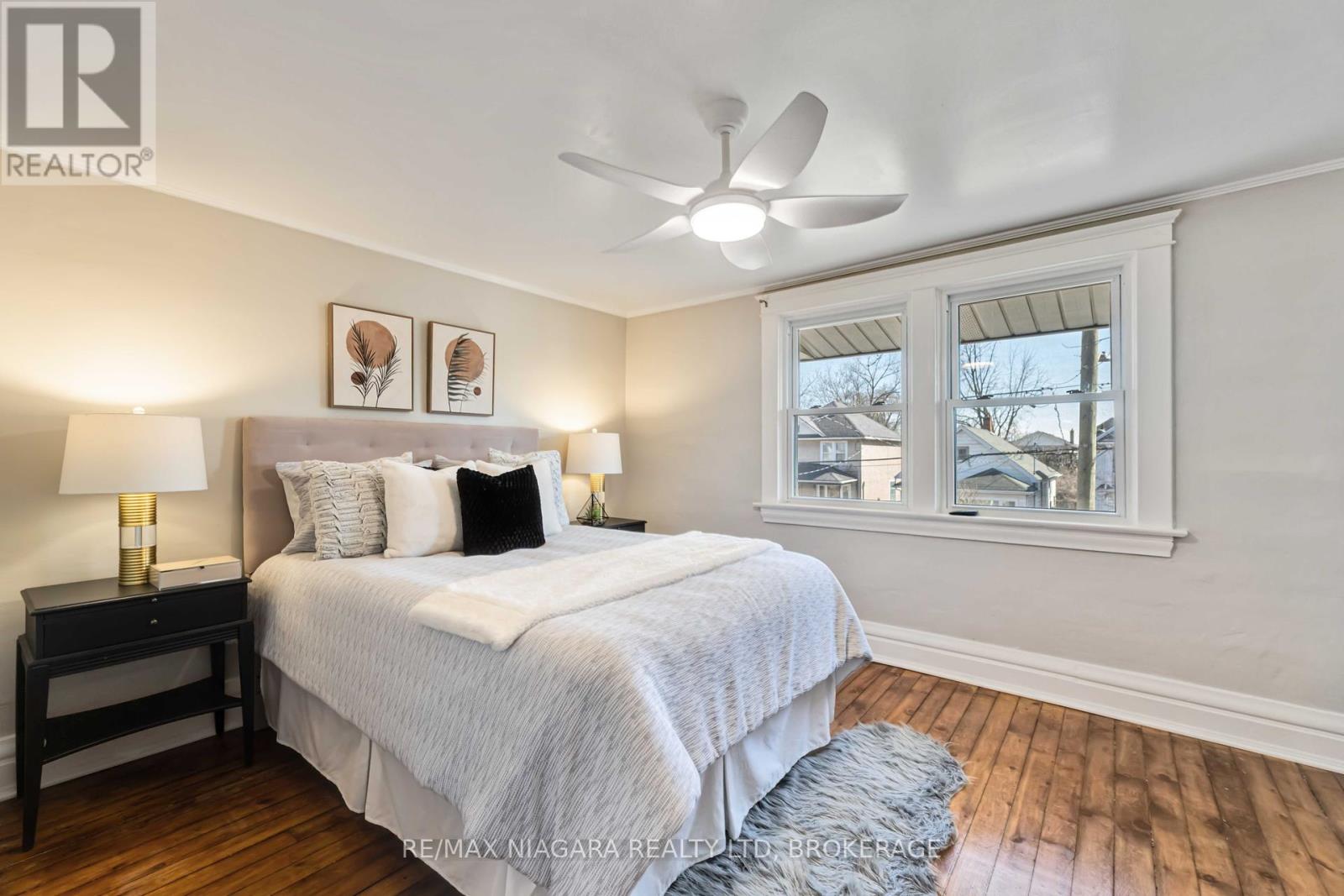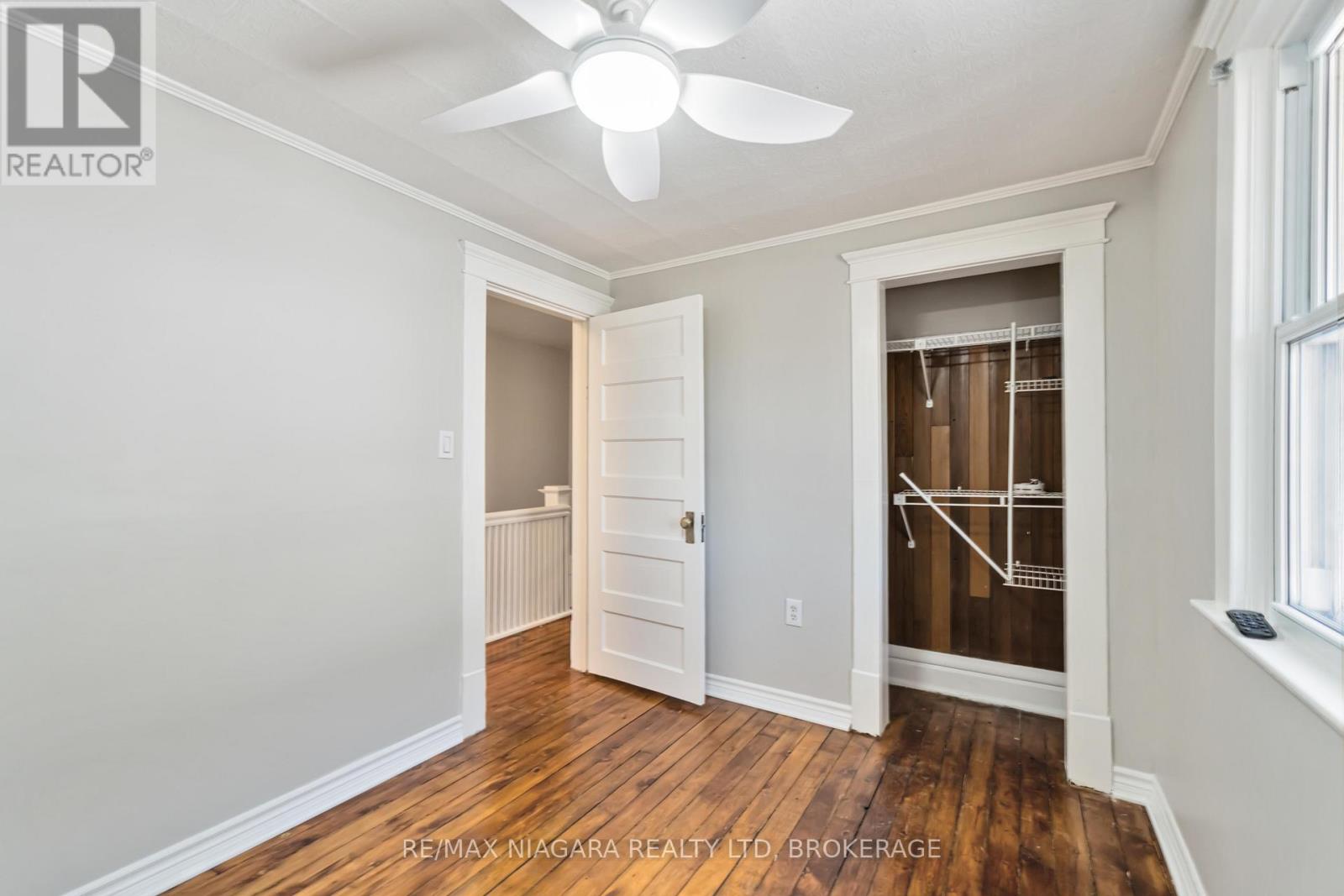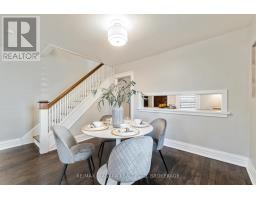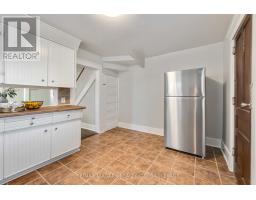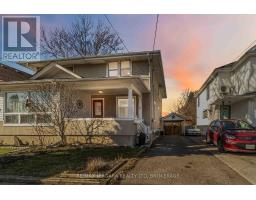411/2 Ottawa Street St. Catharines, Ontario L2R 1Z2
$499,000
Welcome to Midtown living! Located in one of St. Catharines most hip and established neighbourhoods, this beautifully updated semi-detached home perfectly blends character and charm with fresh, modern finishes. Step inside to discover a light-filled space featuring three bedrooms and a 4-piece bath. The home has been freshly painted, with refinished floors, new windows with california shutters and brand new countertops that elevate the kitchen alongside a full suite of new appliances. The full basement offers plenty of storage and walk-out access. Outside, enjoy a fully fenced, extra-deep backyard with a two-tier deck perfect for relaxing, entertaining, or watching the kids play. With a covered carport and ample parking for guests, this home checks every box. Located in a family-friendly area, you're just minutes from shops, schools, parks, and all the essentials. Move-in ready. Full of style. Full of soul. (id:50886)
Open House
This property has open houses!
2:00 pm
Ends at:4:00 pm
Property Details
| MLS® Number | X12058151 |
| Property Type | Single Family |
| Community Name | 451 - Downtown |
| Amenities Near By | Public Transit, Place Of Worship, Park |
| Community Features | School Bus |
| Features | Carpet Free |
| Parking Space Total | 3 |
| Structure | Porch, Patio(s), Deck, Shed |
Building
| Bathroom Total | 1 |
| Bedrooms Above Ground | 3 |
| Bedrooms Total | 3 |
| Appliances | Dishwasher, Dryer, Stove, Washer, Refrigerator |
| Basement Development | Unfinished |
| Basement Type | N/a (unfinished) |
| Construction Status | Insulation Upgraded |
| Construction Style Attachment | Semi-detached |
| Cooling Type | Central Air Conditioning |
| Exterior Finish | Stucco |
| Foundation Type | Stone |
| Heating Fuel | Natural Gas |
| Heating Type | Forced Air |
| Stories Total | 2 |
| Size Interior | 700 - 1,100 Ft2 |
| Type | House |
| Utility Water | Municipal Water |
Parking
| Carport | |
| Garage |
Land
| Acreage | No |
| Fence Type | Fenced Yard |
| Land Amenities | Public Transit, Place Of Worship, Park |
| Sewer | Sanitary Sewer |
| Size Depth | 140 Ft ,3 In |
| Size Frontage | 27 Ft ,6 In |
| Size Irregular | 27.5 X 140.3 Ft |
| Size Total Text | 27.5 X 140.3 Ft |
| Zoning Description | R2 |
Rooms
| Level | Type | Length | Width | Dimensions |
|---|---|---|---|---|
| Second Level | Bedroom | 3.11 m | 2.49 m | 3.11 m x 2.49 m |
| Second Level | Bedroom | 3.12 m | 2.49 m | 3.12 m x 2.49 m |
| Second Level | Primary Bedroom | 3.3 m | 4.45 m | 3.3 m x 4.45 m |
| Main Level | Foyer | 4.96 m | 1.01 m | 4.96 m x 1.01 m |
| Main Level | Living Room | 3.76 m | 3.23 m | 3.76 m x 3.23 m |
| Main Level | Dining Room | 3.27 m | 3.49 m | 3.27 m x 3.49 m |
| Main Level | Kitchen | 3.1 m | 4.41 m | 3.1 m x 4.41 m |
Contact Us
Contact us for more information
Emily Desantis
Salesperson
261 Martindale Rd., Unit 14c
St. Catharines, Ontario L2W 1A2
(905) 687-9600
(905) 687-9494
www.remaxniagara.ca/

