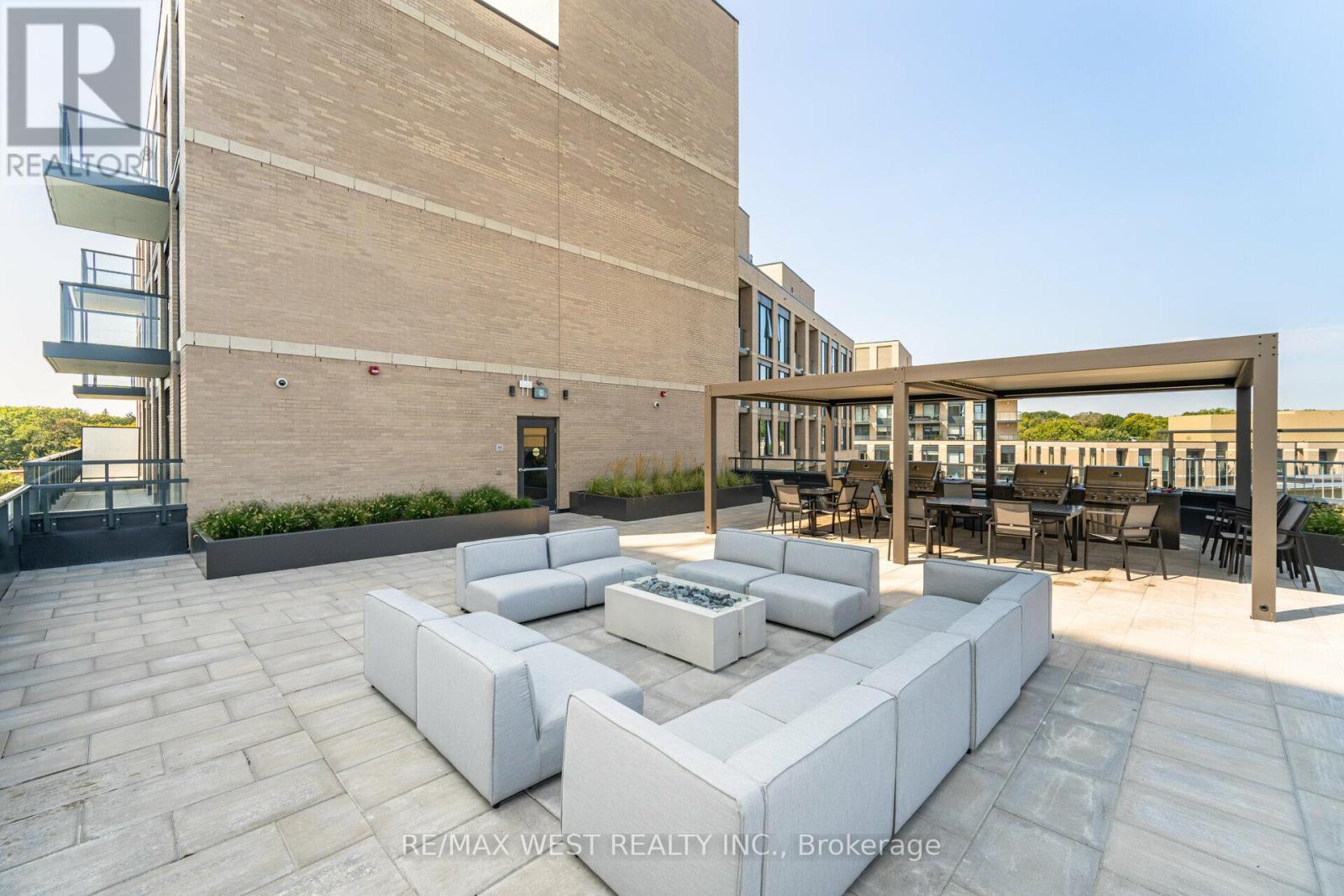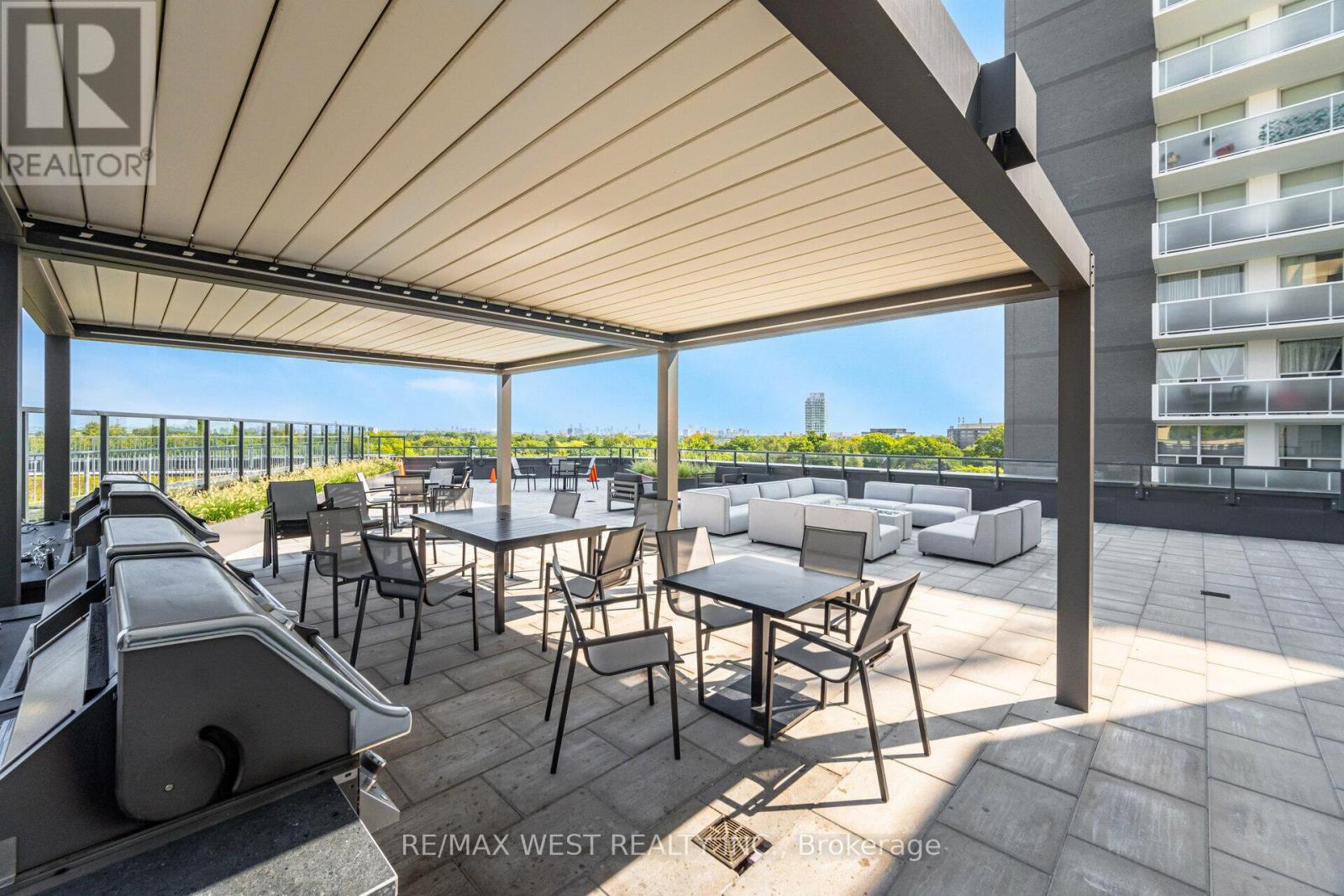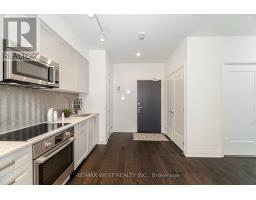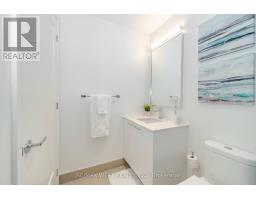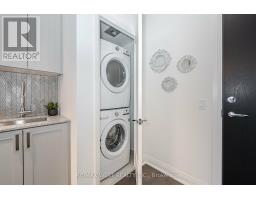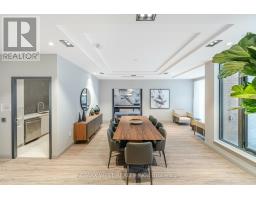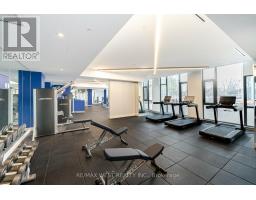411 - 293 The Kingsway Toronto (Edenbridge-Humber Valley), Ontario M9A 0E8
$568,000Maintenance, Heat, Common Area Maintenance, Insurance
$412.07 Monthly
Maintenance, Heat, Common Area Maintenance, Insurance
$412.07 MonthlyWelcome To 293 The Kingsway! This Stunning New 1 Bedroom + Den Is Located in The Latest Boutique Condo Building in The Upscale Kingsway Neighbourhood. Fabulous Floor to Ceiling Windows. Entertain in The Open Concept Living-Dining-Kitchen Area Plus a Den for Your Home Office. Elegant Finishes, Shaker Kitchen Cabinets with Caesarstone Countertops & Designer Backsplash. 9FT Smooth Ceilings with 10FT in both the Bedroom & Living Room! SE View From The Balcony. The Buildings Upscale Amenities Include a Stylish Lobby, a Games Area, a Lounge, Host in The Dining Room/Party Room, a Fully Equipped Gym, a Business Centre, Pet Spa and Roof Top Patio with BBQ'S and Visitor Parking. Conveniently located near Humbertown Plaza, Shops, Cafes, Restaurants, Parks, and Transit including a Short Bus Ride to Royal York Subway Station. This Residence is Truly a Must-see, Combining Modern Luxury with Unbeatable Convenience! **** EXTRAS **** Outdoor Enthusiasts Will Love the Proximity to Nearby Parks Like James Garden, Lambton Woods Park, Humber Marsh Park, High Park And Home Smith Park. Thomas Riley Memorial Park on Bloor Street offers Tennis Courts, A Skating Rink and a Pool. (id:50886)
Property Details
| MLS® Number | W9348591 |
| Property Type | Single Family |
| Community Name | Edenbridge-Humber Valley |
| AmenitiesNearBy | Public Transit, Schools, Park |
| CommunityFeatures | Pet Restrictions |
| Features | Balcony, In Suite Laundry |
Building
| BathroomTotal | 1 |
| BedroomsAboveGround | 1 |
| BedroomsBelowGround | 1 |
| BedroomsTotal | 2 |
| Amenities | Security/concierge, Exercise Centre, Party Room, Visitor Parking, Storage - Locker |
| Appliances | Cooktop, Dishwasher, Dryer, Hood Fan, Microwave, Oven, Refrigerator, Washer, Window Coverings |
| CoolingType | Central Air Conditioning |
| ExteriorFinish | Brick, Concrete |
| HeatingFuel | Natural Gas |
| HeatingType | Heat Pump |
| Type | Apartment |
Land
| Acreage | No |
| LandAmenities | Public Transit, Schools, Park |
Rooms
| Level | Type | Length | Width | Dimensions |
|---|---|---|---|---|
| Main Level | Living Room | 7.43 m | 3.11 m | 7.43 m x 3.11 m |
| Main Level | Kitchen | 7.43 m | 3.11 m | 7.43 m x 3.11 m |
| Main Level | Bedroom | 3.11 m | 2.956 m | 3.11 m x 2.956 m |
| Main Level | Den | 2.44 m | 1.525 m | 2.44 m x 1.525 m |
Interested?
Contact us for more information
Isabella Petrucci
Broker
10473 Islington Ave
Kleinburg, Ontario L0J 1C0
Sherif Abdel-Malek
Salesperson
10473 Islington Ave
Kleinburg, Ontario L0J 1C0
























