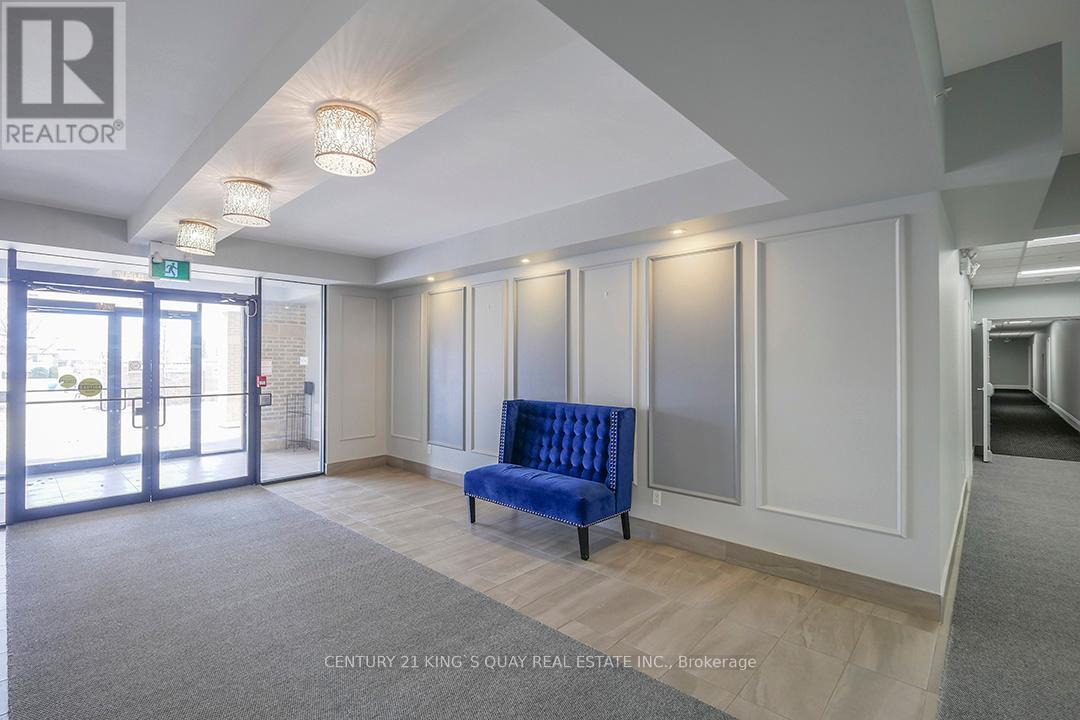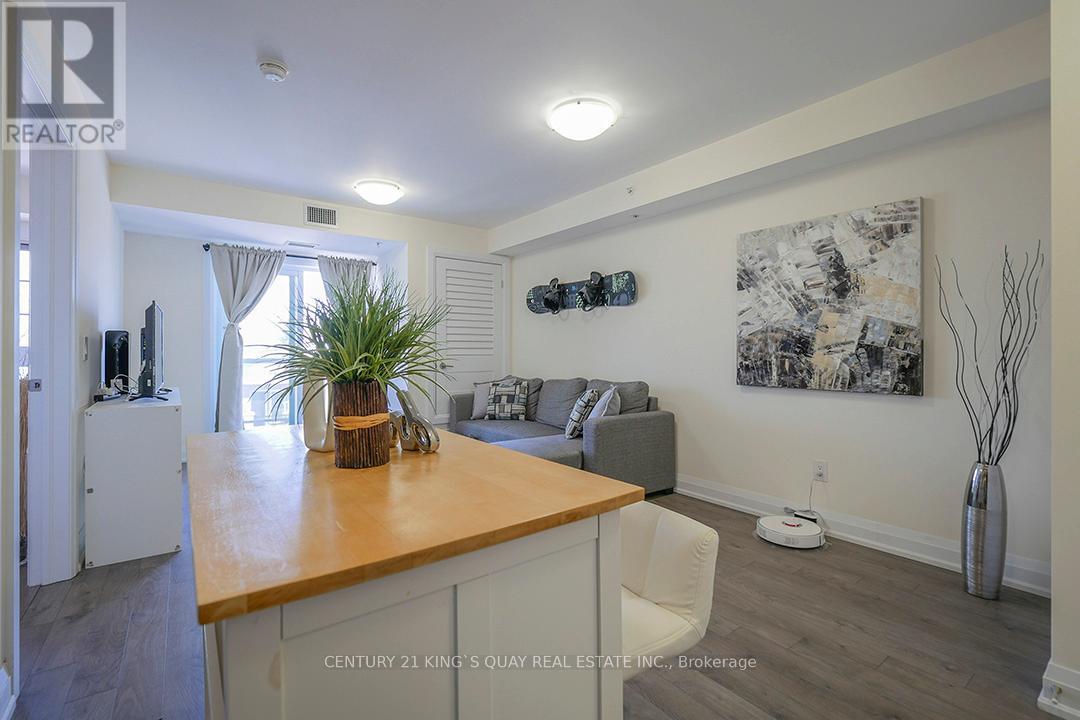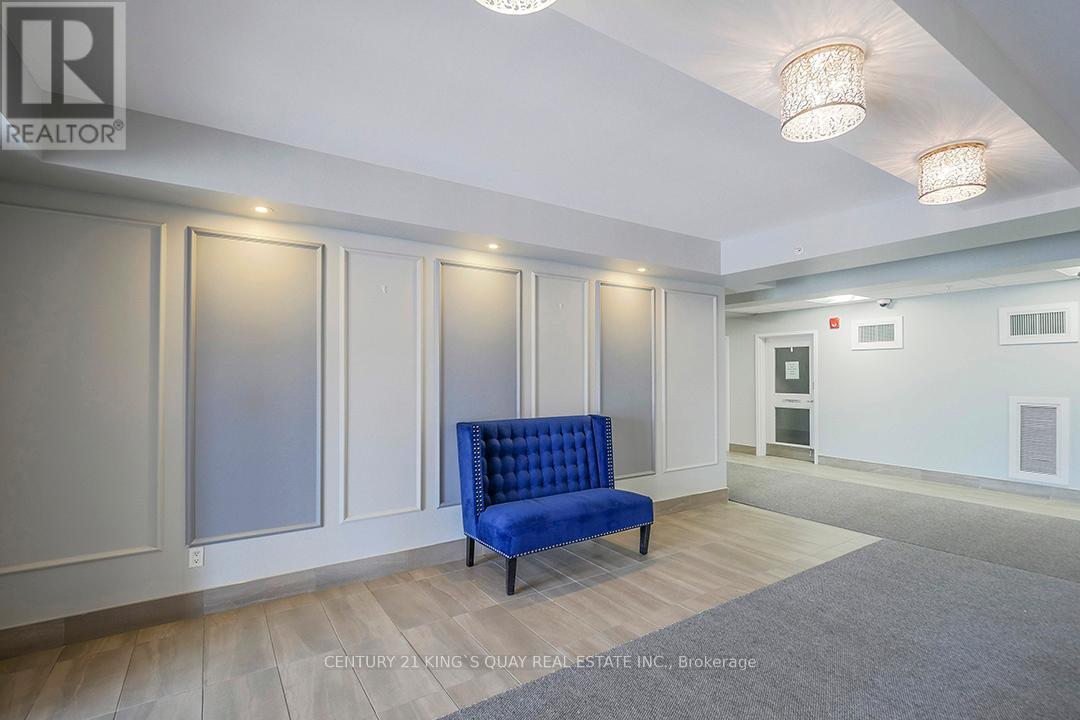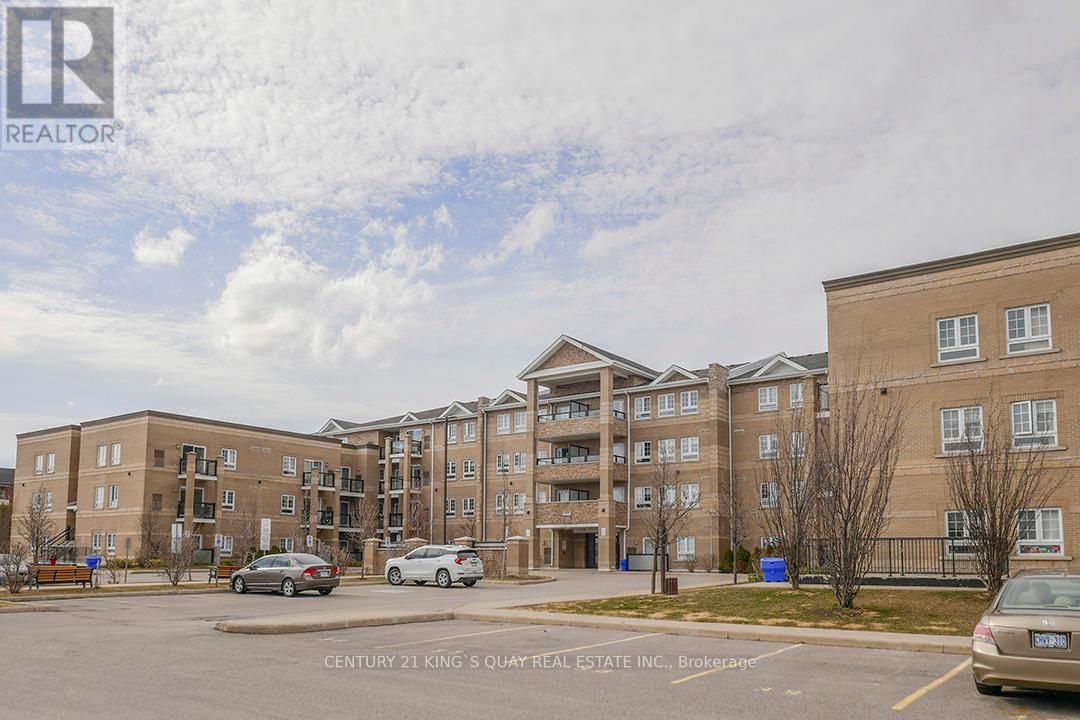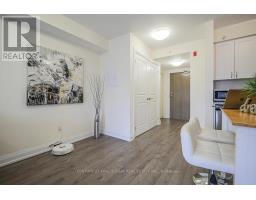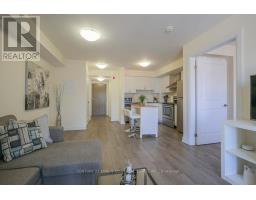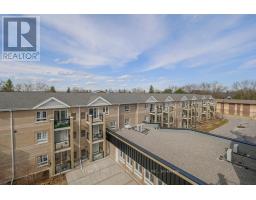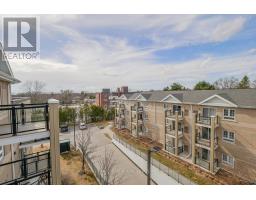411 - 481 Rupert Avenue Whitchurch-Stouffville, Ontario L4A 1Y7
$519,000Maintenance, Common Area Maintenance, Parking, Insurance
$448.31 Monthly
Maintenance, Common Area Maintenance, Parking, Insurance
$448.31 MonthlyDiscover a rare gem in the heart of Stouffville! This exceptional one-bedroom condo offers 626 square feet of bright and spacious living space, complete with elegant laminate flooring that adds warmth and sophistication. The modern kitchen is a true centerpiece, featuring stainless steel appliances that seamlessly combine style and practicality, sleek granite countertops, and a thoughtfully designed kitchen island, perfect for meal preparation and casual dining. Step out onto the private balcony to enjoy serene views and fresh air, creating a seamless indoor-outdoor living experience. Indulge in luxurious amenities, including an exercise room, indoor swimming pool, media room, and a versatile party/meeting space, ideal for relaxation and entertainment alike. This prime location ensures unmatched convenience, just steps from Main Street and within walking distance of parks, shop, restaurants and schools. With easy access to the Stouffville GO Station, commuting is effortless. Don't miss out on this rare opportunity to elevate your lifestyle! (id:50886)
Property Details
| MLS® Number | N12063832 |
| Property Type | Single Family |
| Community Name | Stouffville |
| Community Features | Pet Restrictions |
| Features | Balcony, In Suite Laundry |
| Parking Space Total | 1 |
Building
| Bathroom Total | 1 |
| Bedrooms Above Ground | 1 |
| Bedrooms Total | 1 |
| Amenities | Visitor Parking |
| Cooling Type | Central Air Conditioning |
| Exterior Finish | Brick |
| Flooring Type | Laminate |
| Heating Fuel | Natural Gas |
| Heating Type | Forced Air |
| Size Interior | 600 - 699 Ft2 |
| Type | Apartment |
Parking
| Underground | |
| Garage |
Land
| Acreage | No |
Rooms
| Level | Type | Length | Width | Dimensions |
|---|---|---|---|---|
| Flat | Living Room | 3.65 m | 3.54 m | 3.65 m x 3.54 m |
| Flat | Dining Room | 4.75 m | 3.13 m | 4.75 m x 3.13 m |
| Flat | Kitchen | 4.75 m | 3.13 m | 4.75 m x 3.13 m |
| Flat | Primary Bedroom | 3.87 m | 3.55 m | 3.87 m x 3.55 m |
Contact Us
Contact us for more information
Tina Shea
Broker
7303 Warden Ave #101
Markham, Ontario L3R 5Y6
(905) 940-3428
(905) 940-0293
kingsquayrealestate.c21.ca/



