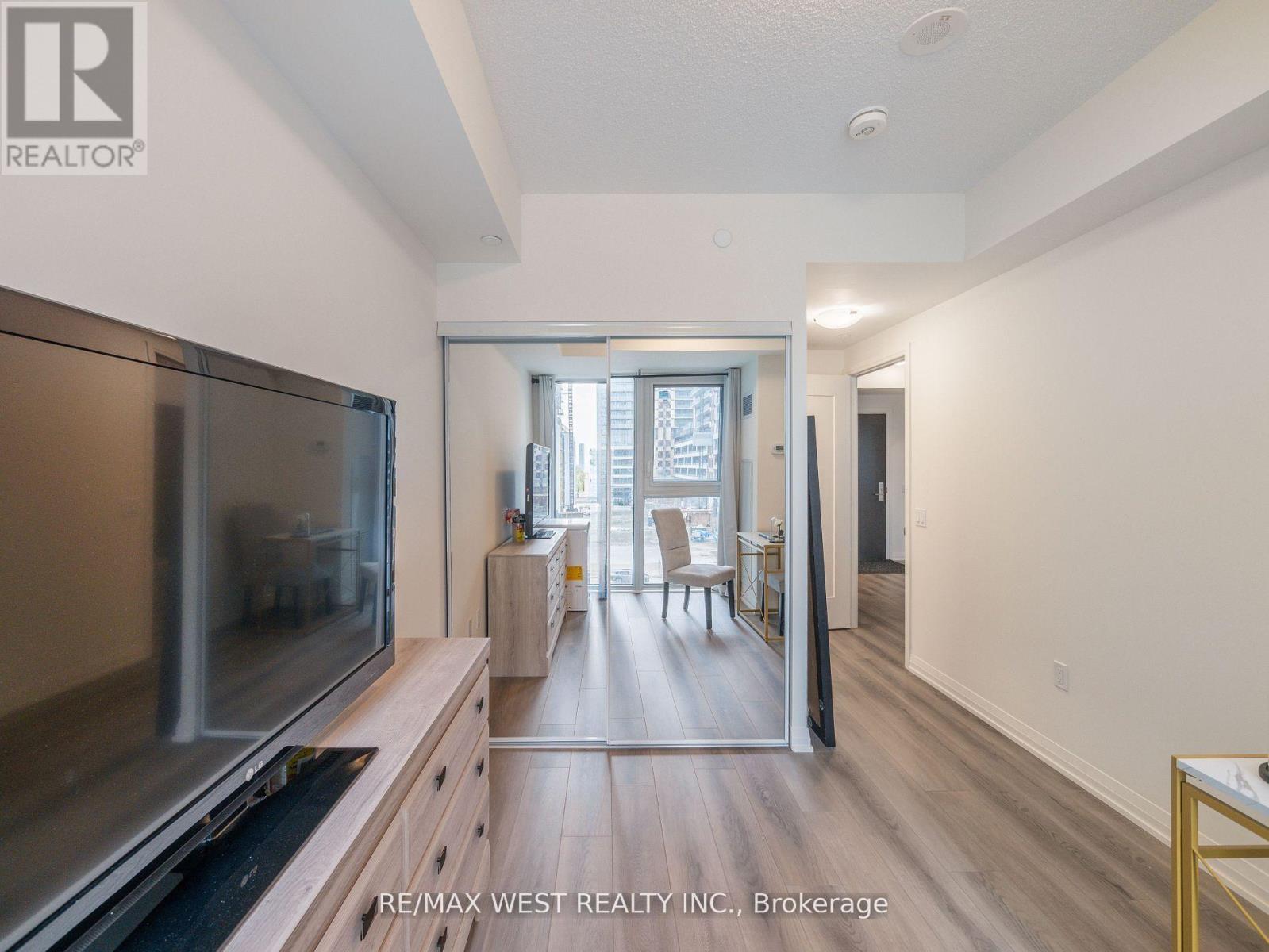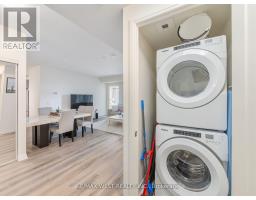411 - 9000 Jane Street Vaughan, Ontario L4K 0M6
$885,500Maintenance, Common Area Maintenance, Insurance, Parking
$765 Monthly
Maintenance, Common Area Maintenance, Insurance, Parking
$765 MonthlyDiscover modern living in this vibrant 2-bed, 3 Bath condo. This unit features an open layout across 1009 sq ft, filled with natural light and upscale finishes. Enjoy a gourmet kitchen with stainless steel appliances, quartz counters, perfect for entertaining. Floor to ceiling windows, W/out to large South facing Balcony w/ plenty of space for patio furniture. Both bedrooms offer comfort and luxury, w/ ensuite baths & good closet space. Top amenities include: outdoor pool, rooftop deck & party room, Bocce court, billiards, theater room, gym, sauna + Outdoor courtyard. Located near shopping, dining, transit, Highways, this condo offers both convenience and style. Secure building with 24-hour concierge and underground parking. Ideal for professionals or small families. **EXTRAS** Stainless Steel Appliances, Quartz Counters. Spacious Lower Floor Unit W/Open Concept Floor Plan & Oversized 105 Sq Ft Balcony! Premium Flooring Throughout. Laundry Rm W/Stacked Front Load Washer/Dryer. 1 Parking & 1 Locker (id:50886)
Property Details
| MLS® Number | N11951259 |
| Property Type | Single Family |
| Community Name | Concord |
| Amenities Near By | Hospital, Park, Place Of Worship, Public Transit, Schools |
| Community Features | Pet Restrictions |
| Features | Balcony |
| Parking Space Total | 1 |
Building
| Bathroom Total | 3 |
| Bedrooms Above Ground | 2 |
| Bedrooms Total | 2 |
| Age | 0 To 5 Years |
| Amenities | Security/concierge, Exercise Centre, Party Room, Sauna, Storage - Locker |
| Cooling Type | Central Air Conditioning |
| Exterior Finish | Concrete |
| Flooring Type | Laminate |
| Foundation Type | Unknown |
| Half Bath Total | 1 |
| Heating Fuel | Natural Gas |
| Heating Type | Forced Air |
| Size Interior | 1,000 - 1,199 Ft2 |
| Type | Apartment |
Parking
| Underground |
Land
| Acreage | No |
| Land Amenities | Hospital, Park, Place Of Worship, Public Transit, Schools |
Rooms
| Level | Type | Length | Width | Dimensions |
|---|---|---|---|---|
| Main Level | Kitchen | 2.74 m | 3.04 m | 2.74 m x 3.04 m |
| Main Level | Living Room | 7.01 m | 4.72 m | 7.01 m x 4.72 m |
| Main Level | Dining Room | 7.01 m | 4.72 m | 7.01 m x 4.72 m |
| Main Level | Primary Bedroom | 3.35 m | 3.04 m | 3.35 m x 3.04 m |
| Main Level | Bedroom 2 | 3.11 m | 2.89 m | 3.11 m x 2.89 m |
https://www.realtor.ca/real-estate/27867148/411-9000-jane-street-vaughan-concord-concord
Contact Us
Contact us for more information
Daniel Fortunato
Salesperson
www.homeswithdaniel.com/
10462 Islington Ave #8b
Kleinburg, Ontario L0J 1C0
(905) 780-3090
(905) 532-0355
Sam Peluso
Salesperson
6andmain.com/
10473 Islington Ave
Kleinburg, Ontario L0J 1C0
(905) 607-2000
(905) 607-2003





























































