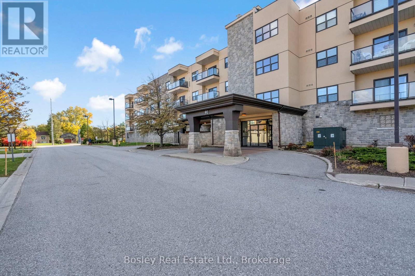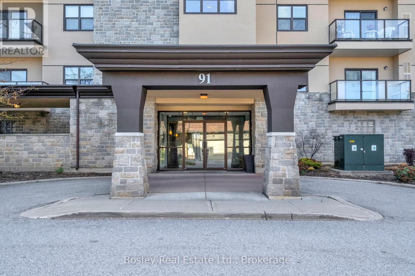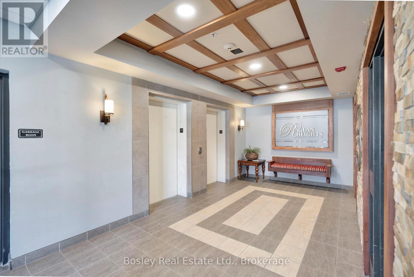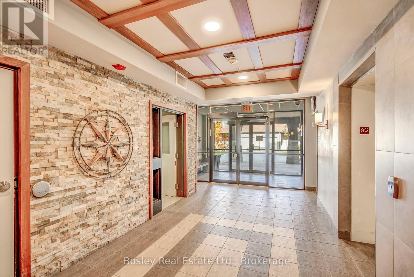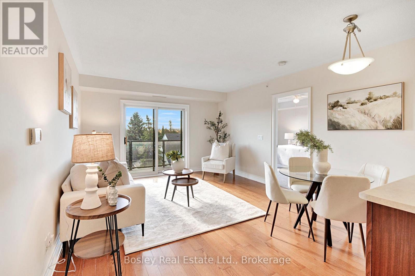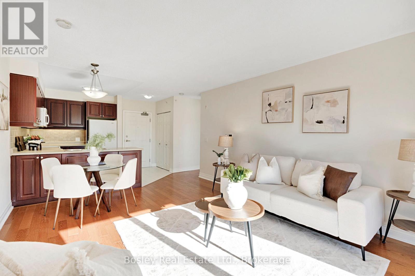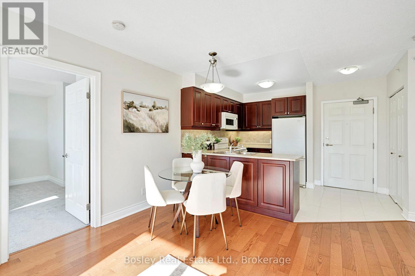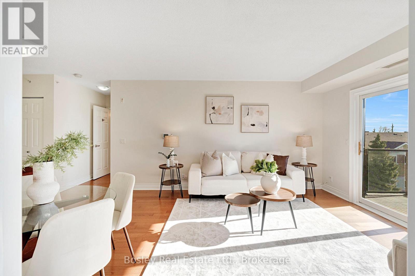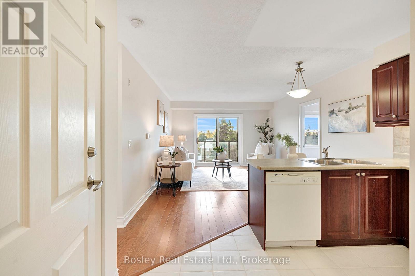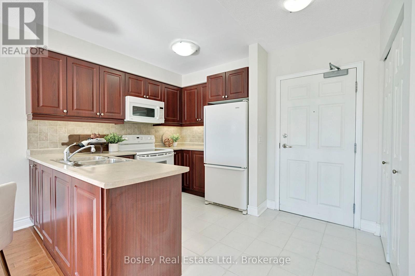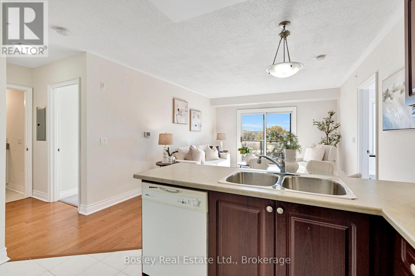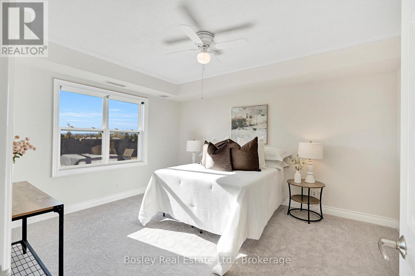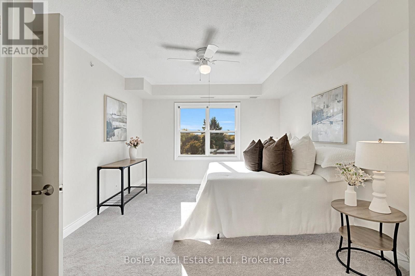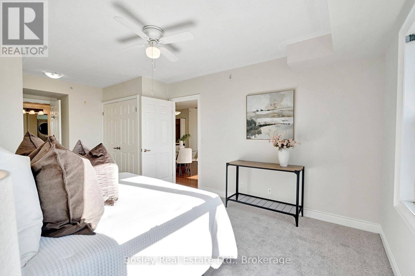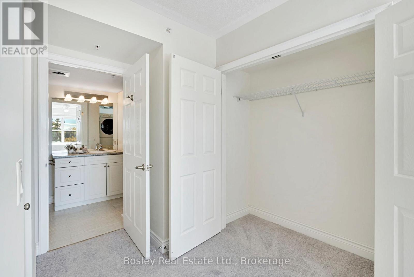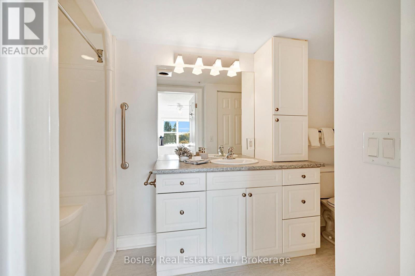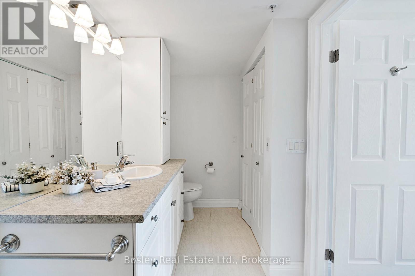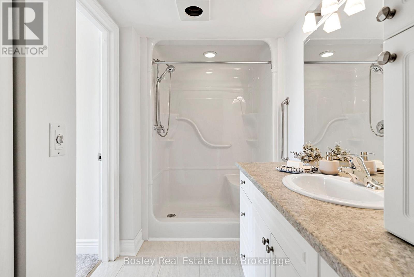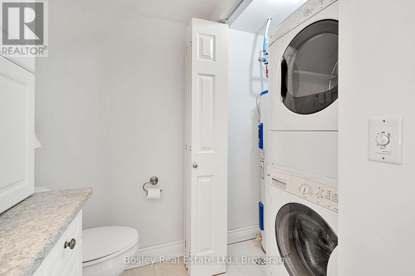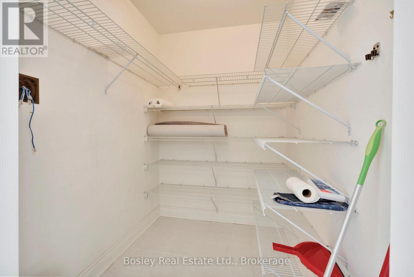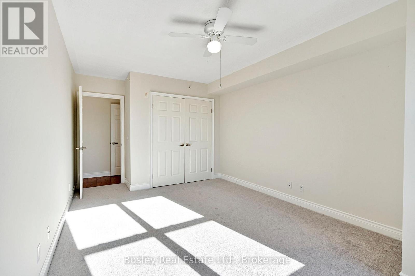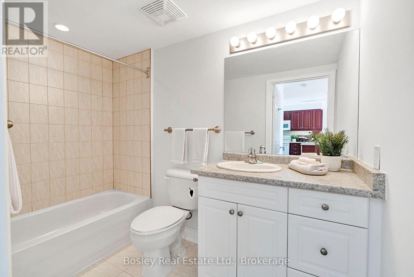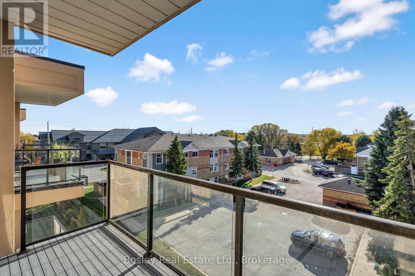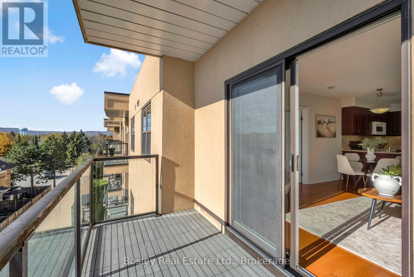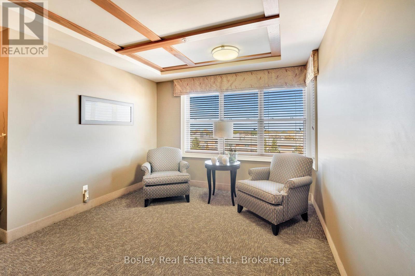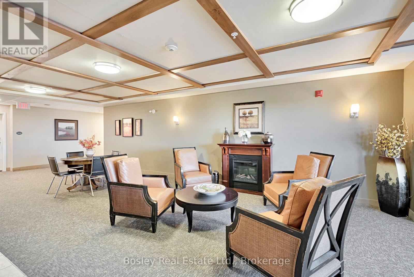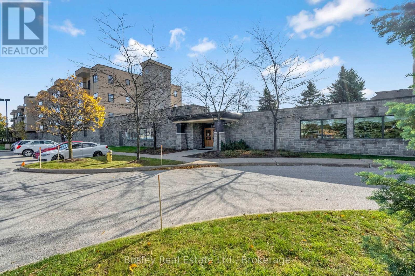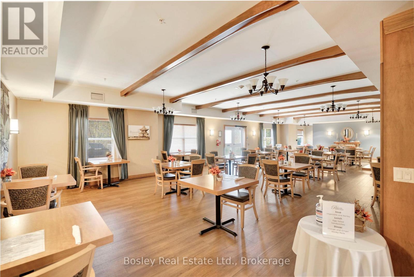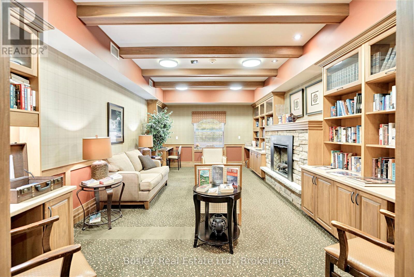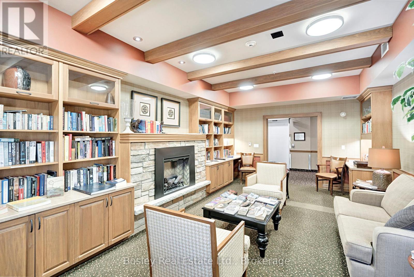411 - 91 Raglan Street Collingwood, Ontario L9Y 3B3
$425,000Maintenance, Common Area Maintenance, Parking, Water, Cable TV
$827.85 Monthly
Maintenance, Common Area Maintenance, Parking, Water, Cable TV
$827.85 MonthlyWelcome to Raglan Village - Unit #411A warm, welcoming community designed for inspired retirement living in the heart of Collingwood. This beautifully refreshed 2-bed, 2-bath home offers a lifestyle of connection, wellness, and ease just minutes from downtown shops, cafés, waterfront paths, and scenic walking trails right outside your door. Inside, enjoy a bright open-concept layout with an updated kitchen featuring tiled floors and backsplash, hardwood flooring through the living areas, brand-new bedroom carpeting, and fresh paint throughout. The spacious primary bedroom offers its own private ensuite with a walk-in shower, while the second bedroom and bathroom provide excellent separation for guests or hobbies. Sliding doors lead to a sun-filled south-facing balcony - perfect for your morning coffee or peaceful afternoons enjoying natural light. What truly sets Raglan Village apart is the lifestyle. Residents enjoy access to the Raglan Club, including daily exercise and wellness classes, a saltwater lap pool, library, bar and bistro spaces, and a packed calendar of activities and social programs that foster connection, friendship, and an uplifting community atmosphere. With water, sewer, basic Rogers TV/internet/phone, and access to all amenities included - plus optional full or partial meal plans - this move-in-ready suite offers comfort, convenience, and an engaging way of life. Surrounded by nature, close to downtown, and designed for both independence and community, this is retirement living at its best. (id:50886)
Property Details
| MLS® Number | S12520646 |
| Property Type | Single Family |
| Community Name | Collingwood |
| Amenities Near By | Beach, Hospital, Golf Nearby, Ski Area |
| Community Features | Pets Allowed With Restrictions |
| Equipment Type | None |
| Features | Elevator, In Suite Laundry |
| Parking Space Total | 1 |
| Pool Type | Indoor Pool |
| Rental Equipment Type | None |
| Structure | Clubhouse |
Building
| Bathroom Total | 2 |
| Bedrooms Above Ground | 2 |
| Bedrooms Total | 2 |
| Age | 16 To 30 Years |
| Amenities | Exercise Centre, Recreation Centre, Storage - Locker |
| Appliances | Dishwasher, Dryer, Garage Door Opener, Microwave, Stove, Washer, Refrigerator |
| Basement Type | None |
| Cooling Type | Central Air Conditioning |
| Exterior Finish | Brick, Stucco |
| Foundation Type | Block |
| Heating Fuel | Natural Gas |
| Heating Type | Forced Air |
| Size Interior | 800 - 899 Ft2 |
| Type | Apartment |
Parking
| Underground | |
| Garage |
Land
| Acreage | No |
| Land Amenities | Beach, Hospital, Golf Nearby, Ski Area |
| Landscape Features | Landscaped |
Rooms
| Level | Type | Length | Width | Dimensions |
|---|---|---|---|---|
| Main Level | Kitchen | 2.14 m | 2.67 m | 2.14 m x 2.67 m |
| Main Level | Dining Room | 3.66 m | 1.51 m | 3.66 m x 1.51 m |
| Main Level | Living Room | 3.66 m | 2.95 m | 3.66 m x 2.95 m |
| Main Level | Primary Bedroom | 3.66 m | 6.14 m | 3.66 m x 6.14 m |
| Main Level | Laundry Room | 1.4 m | 0.8 m | 1.4 m x 0.8 m |
| Main Level | Bathroom | 3.66 m | 1.49 m | 3.66 m x 1.49 m |
| Main Level | Bedroom 2 | 3.12 m | 4.97 m | 3.12 m x 4.97 m |
| Main Level | Bathroom | 1.51 m | 2.67 m | 1.51 m x 2.67 m |
| Main Level | Other | 1.79 m | 1.65 m | 1.79 m x 1.65 m |
https://www.realtor.ca/real-estate/29079202/411-91-raglan-street-collingwood-collingwood
Contact Us
Contact us for more information
Jenna Davis
Salesperson
www.youtube.com/embed/4V3qaSI2lk4
www.jennadavisrealestate.com/
www.facebook.com/profile.php?id=61556799009493&mibextid=LQQJ4d
www.instagram.com/jend_48?igsh=emZ0YzNnd3kwOGxz&utm_source=qr
276 Ste Marie Street
Collingwood, Ontario L9Y 3K7
(705) 444-9990
(416) 322-8800
www.bosleyrealestate.com/

