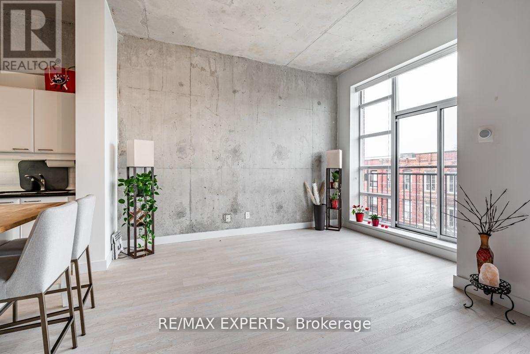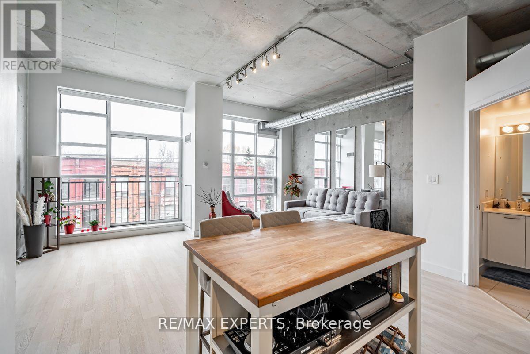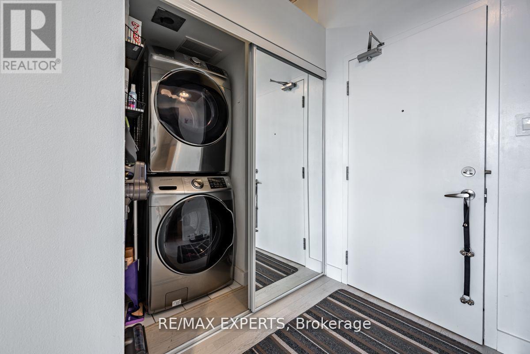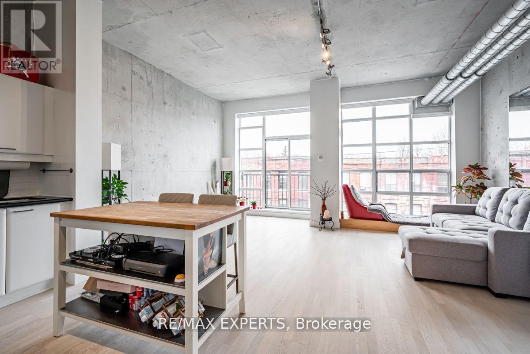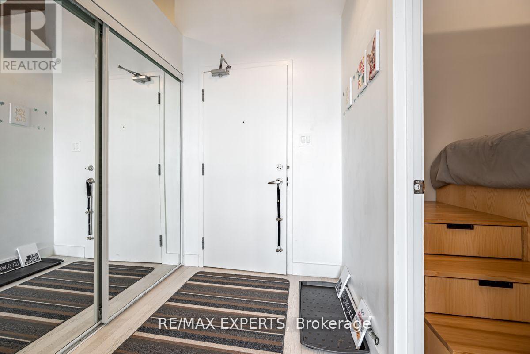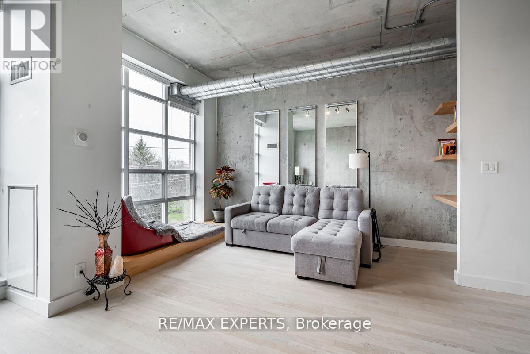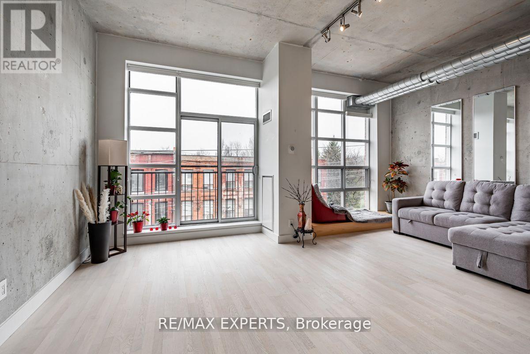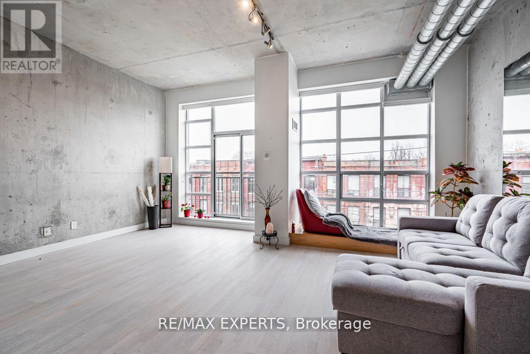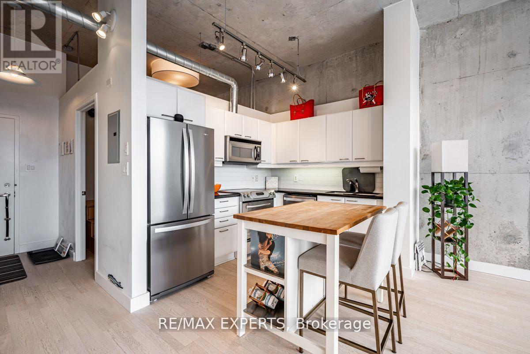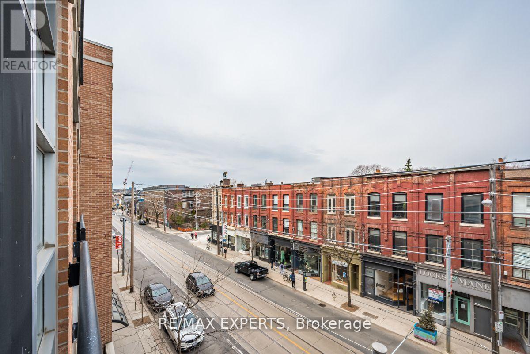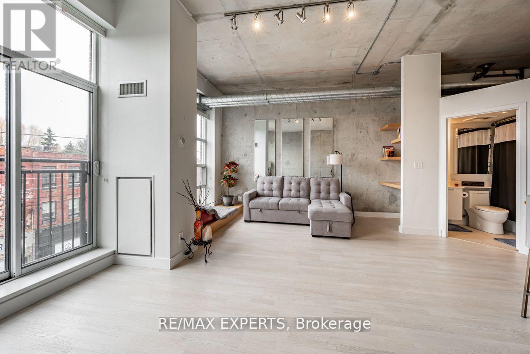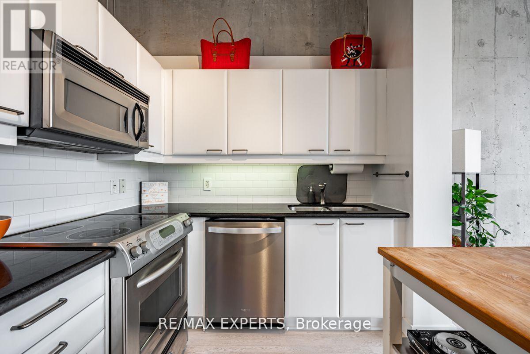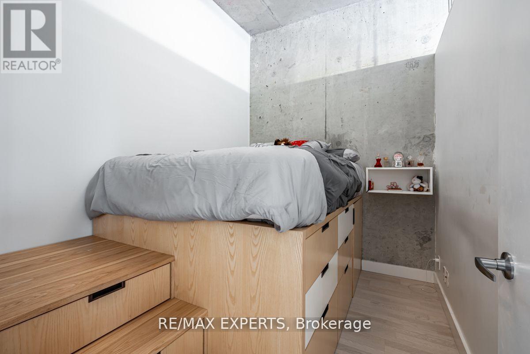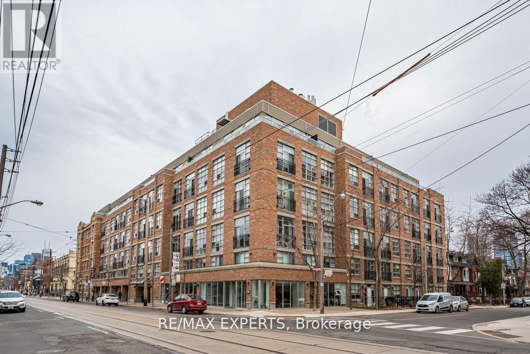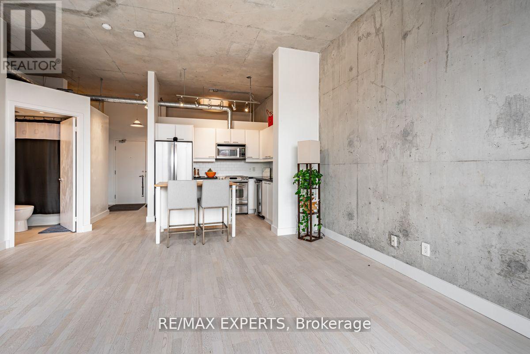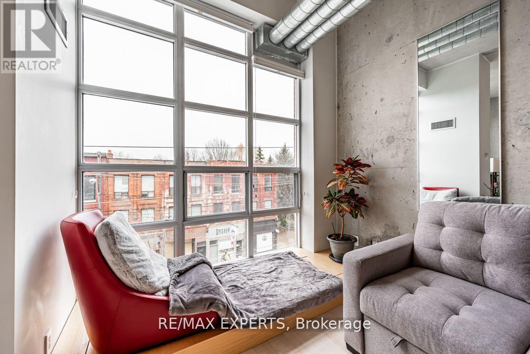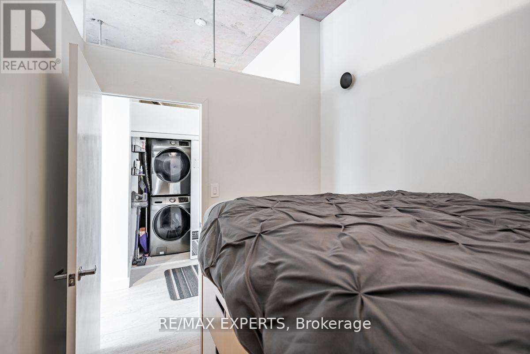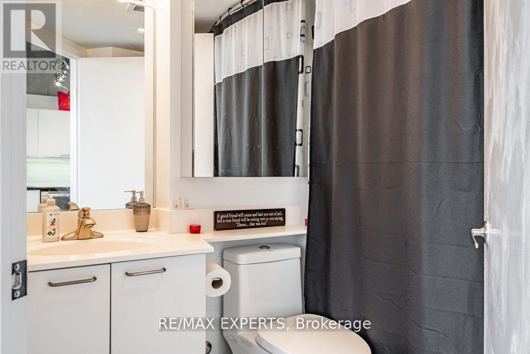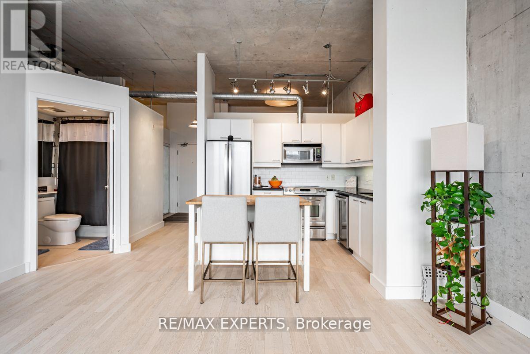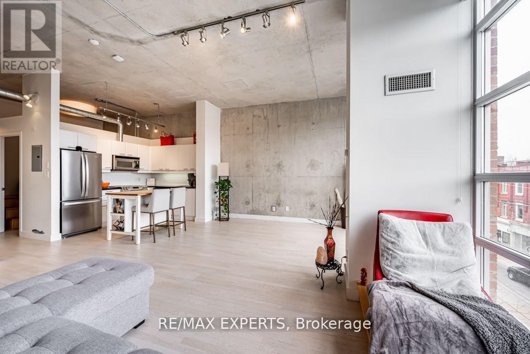411 - 955 Queen Street W Toronto, Ontario M6J 1G9
$719,990Maintenance, Heat, Common Area Maintenance, Insurance, Water
$586.59 Monthly
Maintenance, Heat, Common Area Maintenance, Insurance, Water
$586.59 MonthlyIconic offering In Toronto's Desirable Queen West! Rarely Offered Modern & Luxurious 1 + 1Loft Style Open Concept Living W/10'5" Ceilings In The Gorgeous Chocolate Company Lofts! Amazing Sunset Views Of Trinity Bellwoods Park. Highlights Include 10'5" Ceilings, Brushed Oak Long Plank Engineered Hardwood, Platform Bed, Lofts of Storage, Floor To Ceiling Window With Custom Blinds. Steps To The Best Queen West Has To Offer! (id:50886)
Property Details
| MLS® Number | C12320665 |
| Property Type | Single Family |
| Community Name | Niagara |
| Community Features | Pet Restrictions |
| Features | Balcony |
Building
| Bathroom Total | 1 |
| Bedrooms Above Ground | 1 |
| Bedrooms Below Ground | 1 |
| Bedrooms Total | 2 |
| Amenities | Storage - Locker |
| Architectural Style | Loft |
| Cooling Type | Central Air Conditioning |
| Exterior Finish | Brick |
| Flooring Type | Hardwood, Laminate |
| Heating Fuel | Natural Gas |
| Heating Type | Heat Pump |
| Size Interior | 600 - 699 Ft2 |
| Type | Apartment |
Parking
| Underground | |
| Garage |
Land
| Acreage | No |
Rooms
| Level | Type | Length | Width | Dimensions |
|---|---|---|---|---|
| Flat | Kitchen | 3.06 m | 2.68 m | 3.06 m x 2.68 m |
| Flat | Living Room | 6.31 m | 3.06 m | 6.31 m x 3.06 m |
| Flat | Dining Room | 4.46 m | 3.05 m | 4.46 m x 3.05 m |
| Flat | Bedroom | 3.06 m | 2.37 m | 3.06 m x 2.37 m |
https://www.realtor.ca/real-estate/28681769/411-955-queen-street-w-toronto-niagara-niagara
Contact Us
Contact us for more information
Alessandro Desimone
Salesperson
(416) 799-8000
www.bigal.ca/
www.facebook.com/condosforsaleintoronto
www.linkedin.com/in/aldesimone
277 Cityview Blvd Unit 16
Vaughan, Ontario L4H 5A4
(905) 499-8800
www.remaxexperts.ca/

