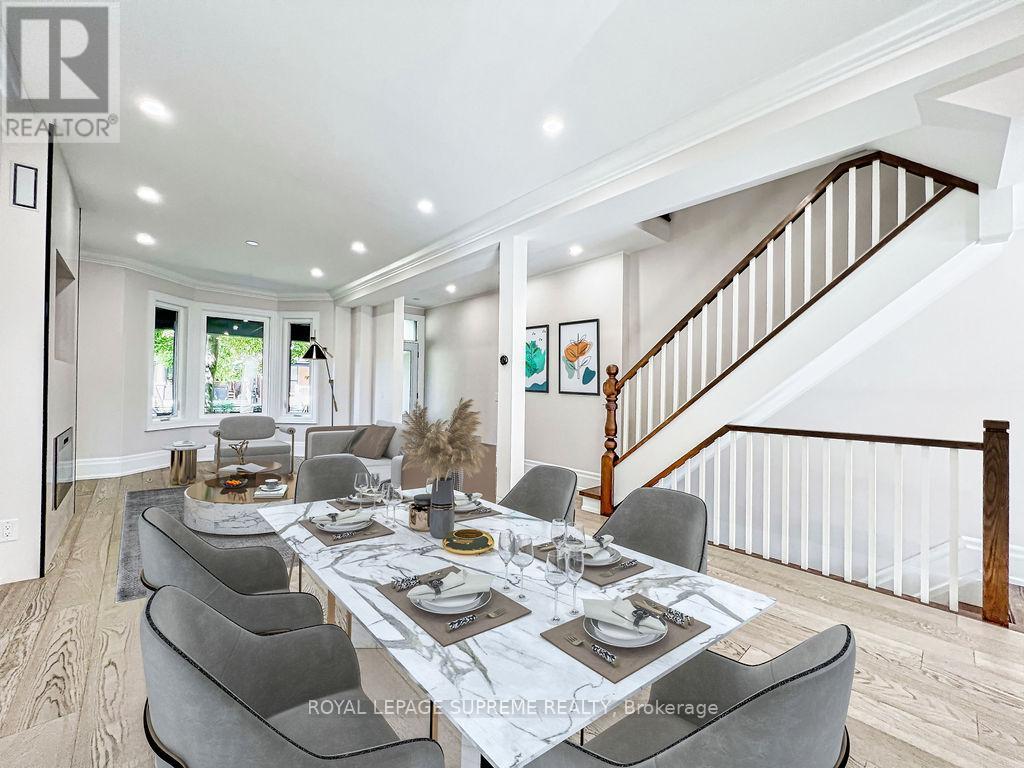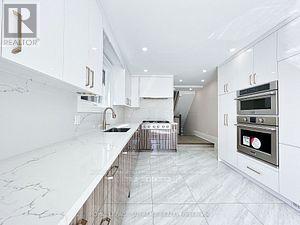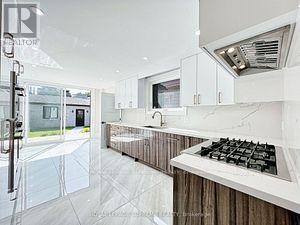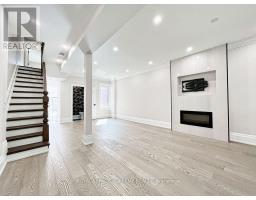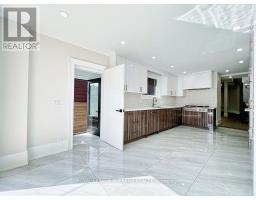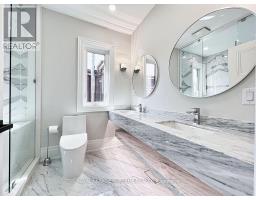411 Concord Avenue Toronto, Ontario M6H 2P9
$1,899,900
Welcome to 411 Concord Ave.This semi-detached home with 3 bedroom 3 bath has undergone a stunning modern renovation from top to bottom.Featuring well appointed interior finishes with an entertainer's backyard & a newly built 2 Car garage ready for your e-car charger.This home features high ceilings,natural light hardwood & porcelain flooring throughout,quartz countertops, custom built in wardrobes in all bedrooms and much more.Open concept living & dinning area has a gas fireplace wall with built in for your flat screen tv.The custom kitchen is equipped with built-in appliances and walk-out to backyard with finished deck & in-ground water feature.The lower level offers additional living space with a family room,laundry room and bath.Can easily be a self contained nanny suite with its own separate side entrance.Rough-In has been done for a kitchen in the basement.All this ideally located In Bloorcourt Village,steps from shops,schools, parks & transit in the heart of the city's west-end. **** EXTRAS **** This Home Has Been Completely Rebuilt. Custom Built In Wardrobes, Tv Mounting Bracket, Gas Fireplace, Nest Thermostats, Ring Doorbell, New Heating And Air Systems (id:50886)
Property Details
| MLS® Number | W9513446 |
| Property Type | Single Family |
| Community Name | Dovercourt-Wallace Emerson-Junction |
| ParkingSpaceTotal | 2 |
Building
| BathroomTotal | 3 |
| BedroomsAboveGround | 3 |
| BedroomsTotal | 3 |
| Appliances | Dishwasher, Dryer, Freezer, Range, Refrigerator, Washer |
| BasementDevelopment | Finished |
| BasementType | N/a (finished) |
| ConstructionStyleAttachment | Semi-detached |
| CoolingType | Central Air Conditioning |
| ExteriorFinish | Brick |
| FireplacePresent | Yes |
| FlooringType | Hardwood, Porcelain Tile, Laminate |
| FoundationType | Unknown |
| HalfBathTotal | 1 |
| HeatingFuel | Natural Gas |
| HeatingType | Forced Air |
| StoriesTotal | 2 |
| Type | House |
| UtilityWater | Municipal Water |
Parking
| Detached Garage |
Land
| Acreage | No |
| Sewer | Sanitary Sewer |
| SizeDepth | 124 Ft |
| SizeFrontage | 19 Ft ,9 In |
| SizeIrregular | 19.82 X 124 Ft |
| SizeTotalText | 19.82 X 124 Ft |
Rooms
| Level | Type | Length | Width | Dimensions |
|---|---|---|---|---|
| Second Level | Primary Bedroom | 4.88 m | 3.93 m | 4.88 m x 3.93 m |
| Second Level | Bedroom 2 | 3.38 m | 4.94 m | 3.38 m x 4.94 m |
| Second Level | Bedroom 3 | 3.05 m | 2 m | 3.05 m x 2 m |
| Basement | Recreational, Games Room | 2.8 m | 6.77 m | 2.8 m x 6.77 m |
| Basement | Laundry Room | 3.41 m | 3.51 m | 3.41 m x 3.51 m |
| Basement | Other | 4.57 m | 1.86 m | 4.57 m x 1.86 m |
| Main Level | Living Room | 3.51 m | 8.63 m | 3.51 m x 8.63 m |
| Main Level | Dining Room | Measurements not available | ||
| Main Level | Kitchen | 3.32 m | 6.58 m | 3.32 m x 6.58 m |
Interested?
Contact us for more information
Joaquim Lains
Salesperson
110 Weston Rd
Toronto, Ontario M6N 0A6
Suzette Lains
Salesperson
110 Weston Rd
Toronto, Ontario M6N 0A6


