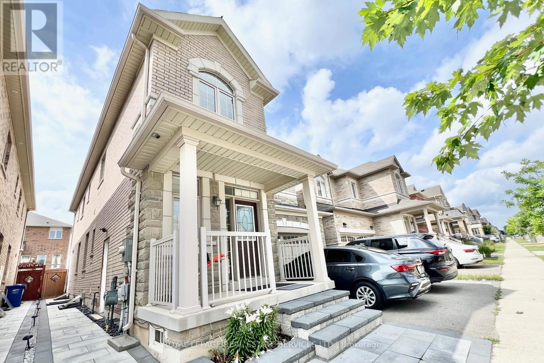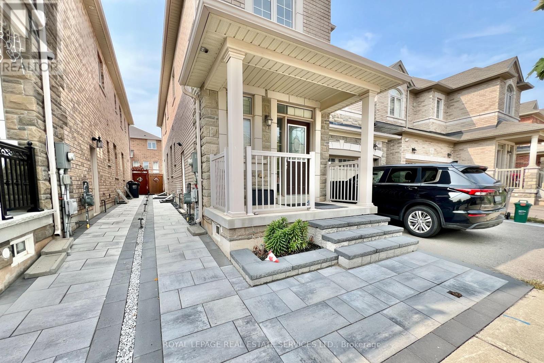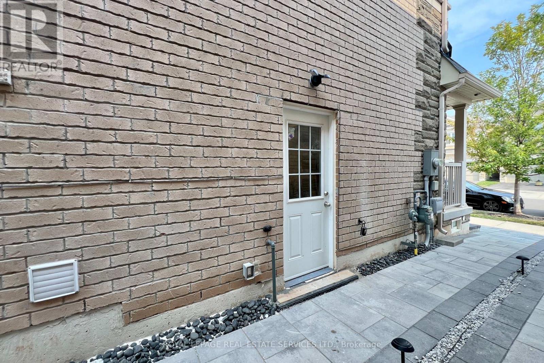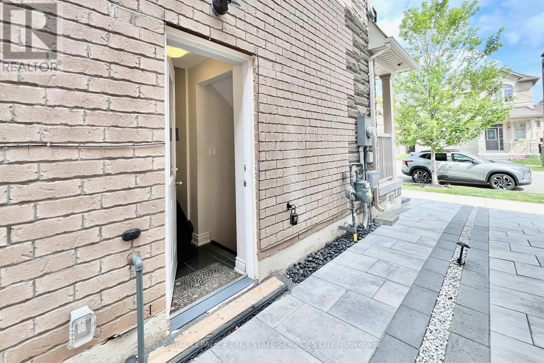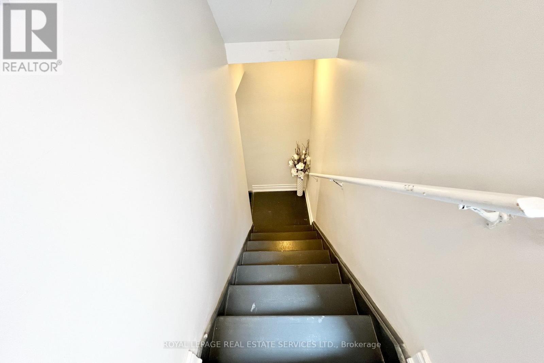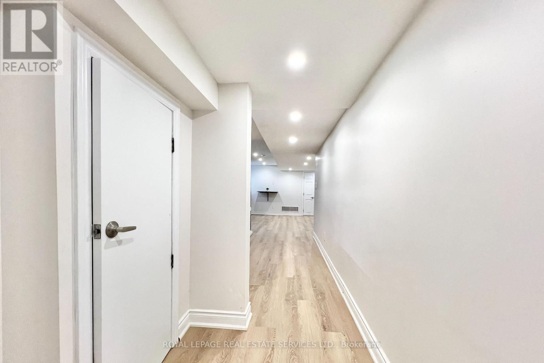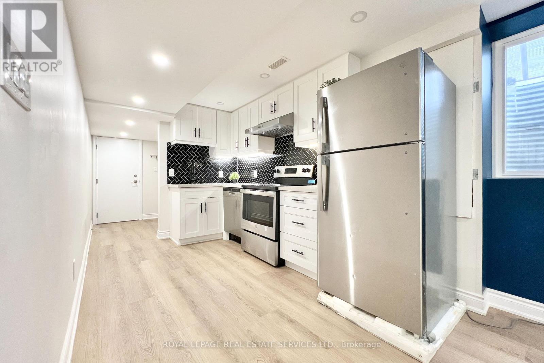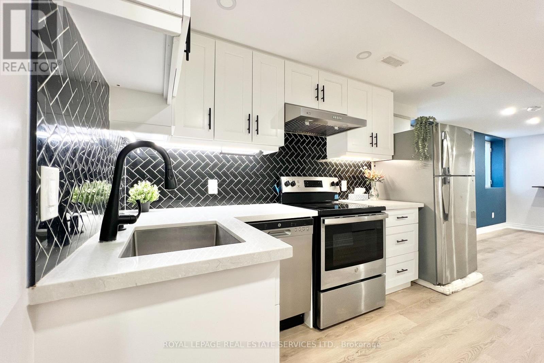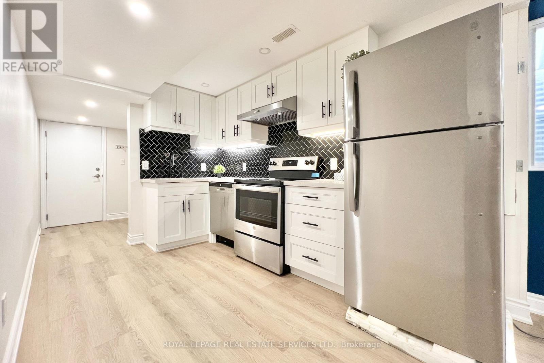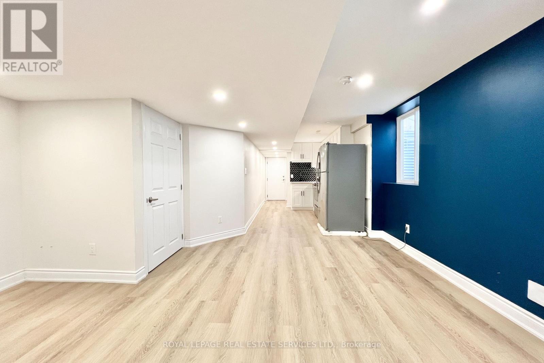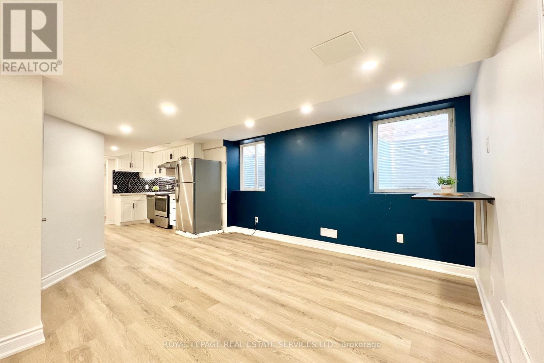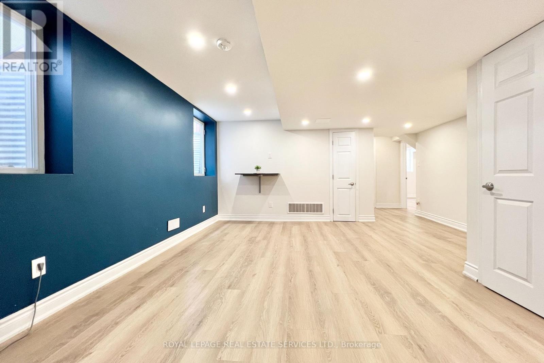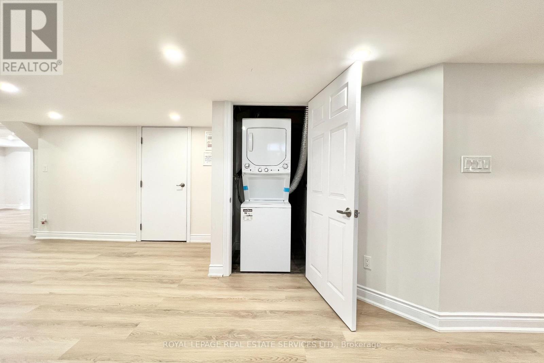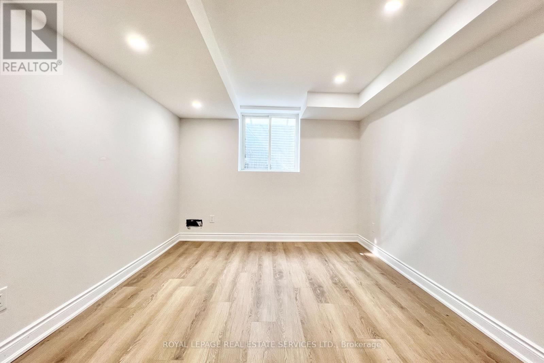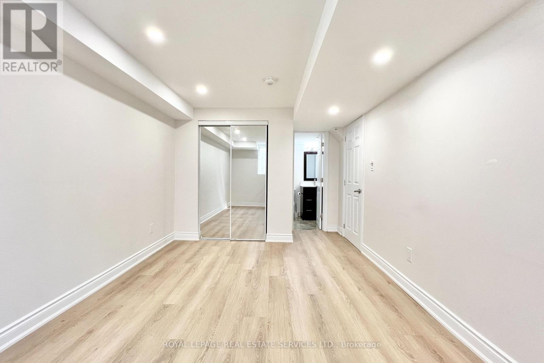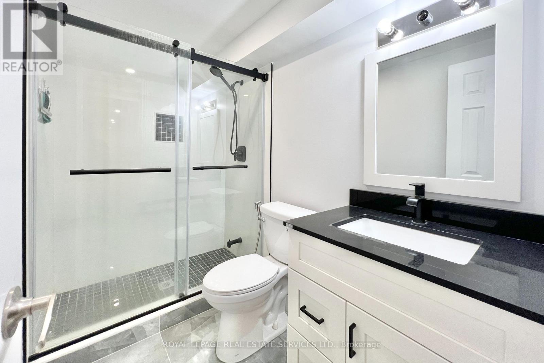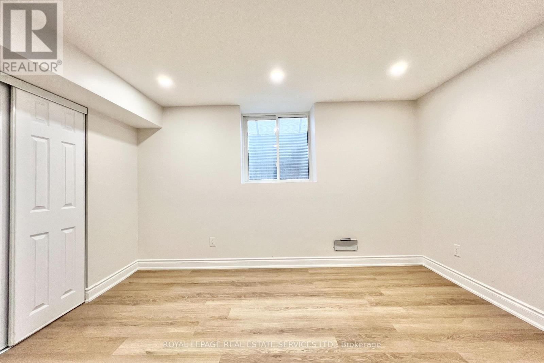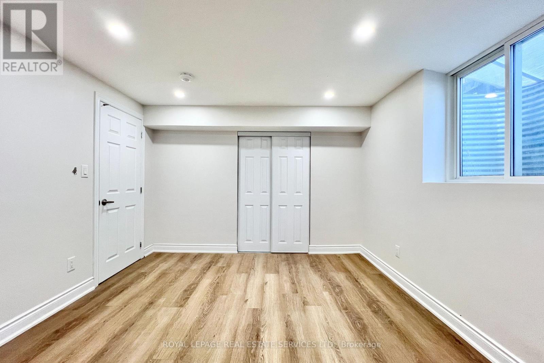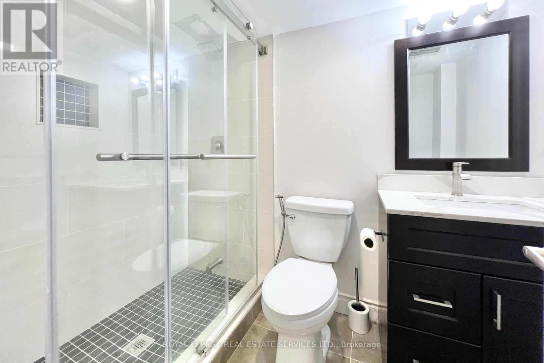411 Grindstone Trail Oakville, Ontario L6H 0S1
$2,150 Monthly
SPACIOUS LEGAL BASEMENT of LARGE DETACHED HOME in the HIGH-DEMAND Joshua Meadows area of Oakville! **EXTRA-SPECIAL FEATURES** (1) Impressive Paved Stone Walkway leading to Private, Separate Entrance (2) LIKE NEW, spotlessly clean and well-maintained - has never been rented before! (3) 2 Bedrooms and RARE 2 FULL Bathrooms (4) High-Quality Finishes (installed for owner's own use) (5) High-End, Brand-Name Appliances (6) IN-SUITE LAUNDRY (7) Modern layout with Stylish kitchen with Stainless Steel Appliances, Stone Counters and Backsplash (8) EXTRA-LARGE WINDOWS which make it feel like you are in an above-grade suite! This Modern, Condo-Style Apartment is perfect for a young professional couple who need a separate room for a home office, or young doctors or nurses who need separate rooms to accommodate shift work schedules. PREMIUM LOCATION with EASY ACCESS to the Oakville Hospital, Public Transit, GO Bus, GO train station, Major Highways, Business Centres, Sheridan College, a variety of Restaurants & Shopping, steps to the popular William Rose Park and various other Amenities & Employment Opportunities. DON'T MISS this one! ... (Note: Tenant pays 30% of utilities. One (1) parking space on the driveway is offered by the Landlord free of charge. If Tenant does not own a car, then the parking spot will revert to the Landlord's use without any reduction in rent). (id:50886)
Property Details
| MLS® Number | W12332078 |
| Property Type | Single Family |
| Community Name | 1010 - JM Joshua Meadows |
| Equipment Type | Water Heater |
| Features | Carpet Free, In Suite Laundry |
| Parking Space Total | 1 |
| Rental Equipment Type | Water Heater |
Building
| Bathroom Total | 2 |
| Bedrooms Above Ground | 2 |
| Bedrooms Total | 2 |
| Appliances | Dishwasher, Dryer, Stove, Washer, Refrigerator |
| Basement Features | Apartment In Basement |
| Basement Type | N/a |
| Construction Style Attachment | Detached |
| Cooling Type | Central Air Conditioning |
| Exterior Finish | Brick Facing, Brick |
| Foundation Type | Poured Concrete |
| Heating Fuel | Natural Gas |
| Heating Type | Forced Air |
| Size Interior | 2,500 - 3,000 Ft2 |
| Type | House |
| Utility Water | Municipal Water |
Parking
| No Garage |
Land
| Acreage | No |
| Sewer | Sanitary Sewer |
| Size Depth | 27 Ft ,6 In |
| Size Frontage | 10 Ft ,8 In |
| Size Irregular | 10.7 X 27.5 Ft |
| Size Total Text | 10.7 X 27.5 Ft |
Contact Us
Contact us for more information
Deena Rizwan
Broker
(416) 712-5134
www.deenarizwan.com/
www.facebook.com/DeenaRizwan
ca.linkedin.com/pub/deena-rizwan/13/b74/8b6
251 North Service Rd #102
Oakville, Ontario L6M 3E7
(905) 338-3737
(905) 338-7351

