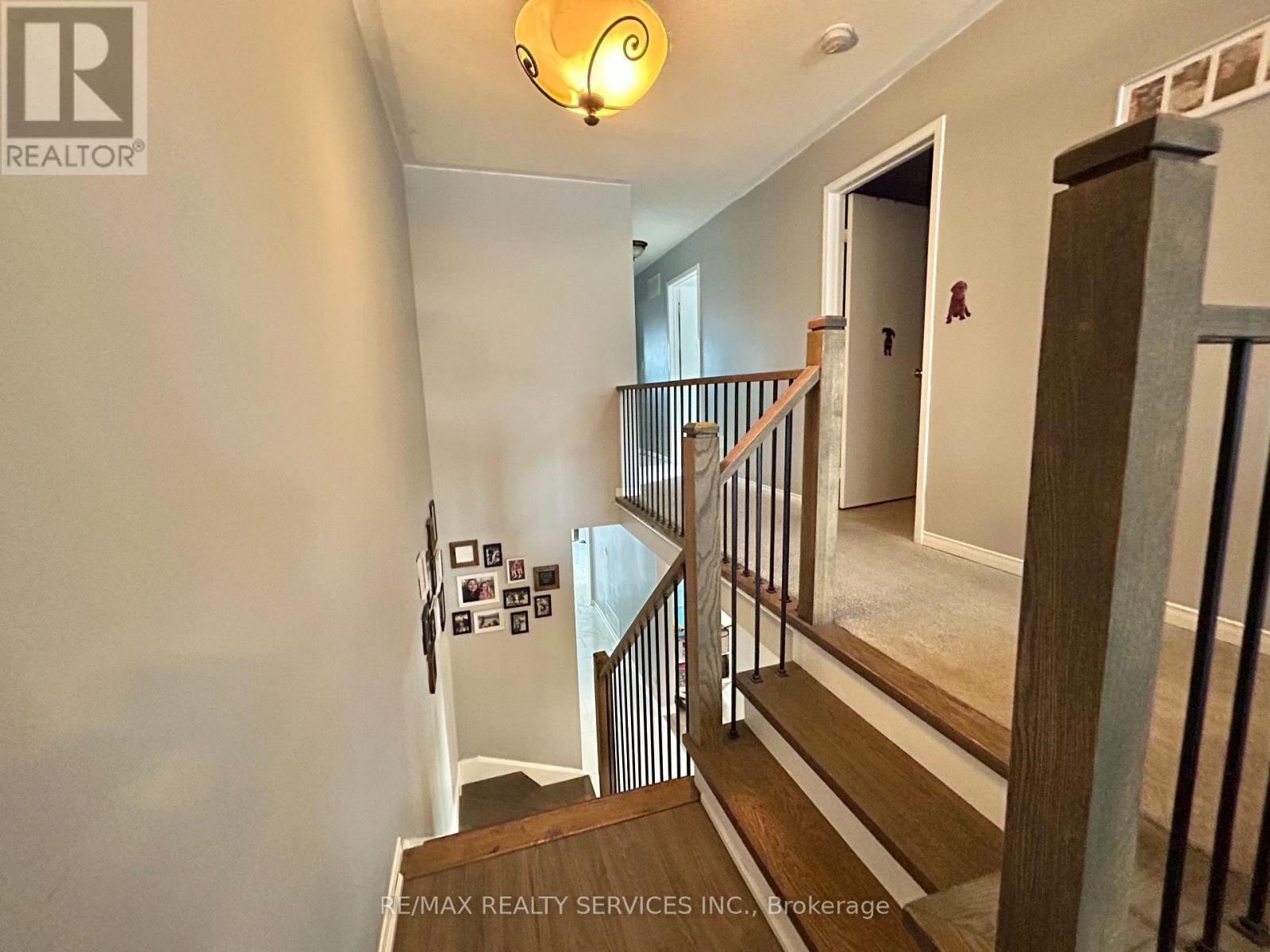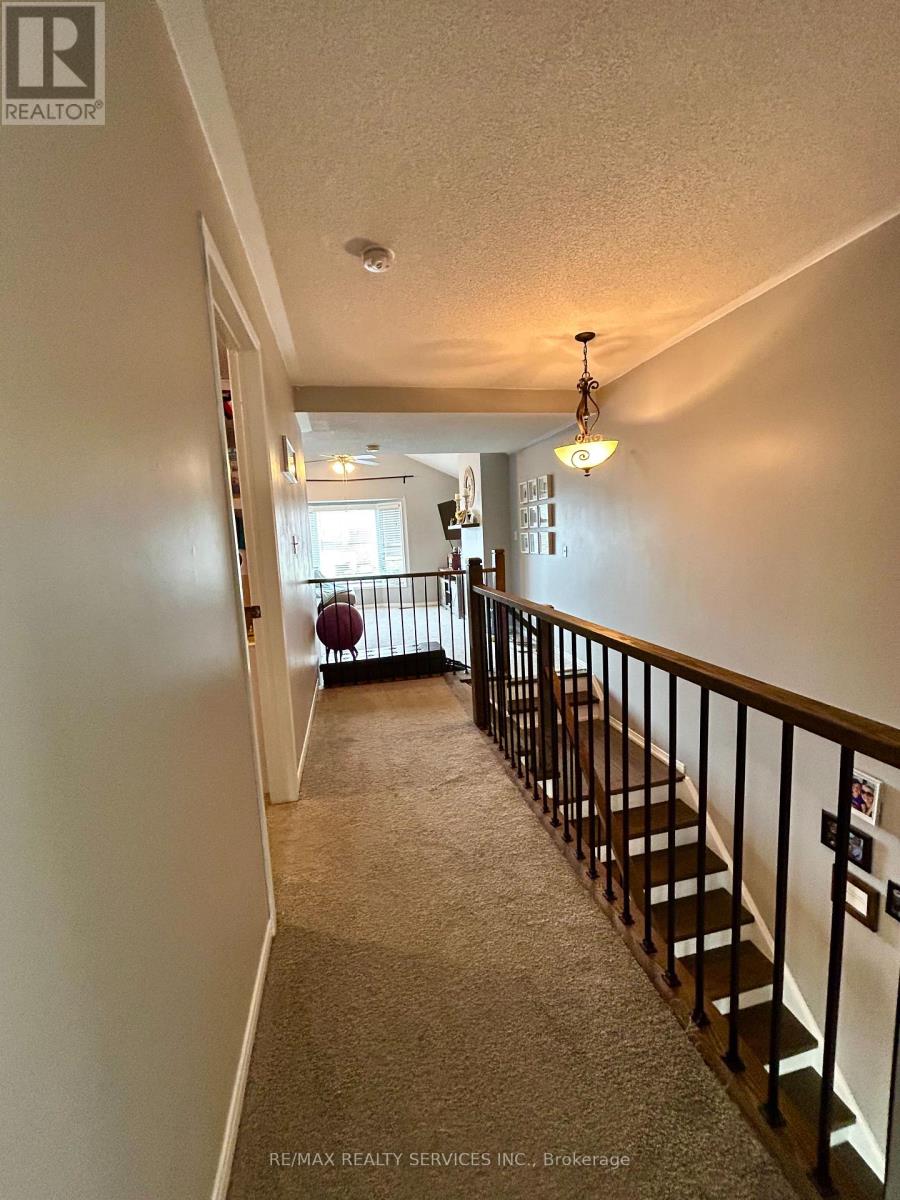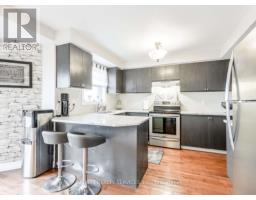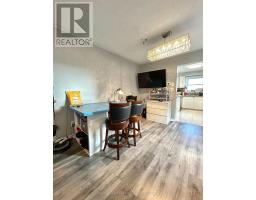411 Jay Crescent Orangeville, Ontario L9W 4Z1
$799,900
Boasting two separate dwellings ! The basement which is currently renting for $1,600 a/month and tenant is willing to stay, the upper floor is currently rented and tenants will vacate May 31. Potential market rent upper is $3000 a / Month. Perfect for the savvy investor looking to add a positive cash flow property to their portfolio or for a first-time buyer looking to plan roots in a family friendly neighbourhood. 1849 Sq feet upper level (as per Mpac) featuring a bright second level family room with gas fireplace, 3 generous size bedrooms with the primary bedroom has a private ensuite bath with soaker tub. A functional and large living dining combination on the mail floor, open concept kitchen with eat in area and walk out to deck. A private and separate laundry rounds up the main level. The above grade walk out basement has a 2nd modern kitchen, bright living space, 4 pc bathroom and a additional bedroom. A second Private laundry in the basement. Close To Trails and Shopping. Walking Distance To Hospital. Minutes To Hwy 10, 9, And Transit. ** This is a linked property.** (id:50886)
Property Details
| MLS® Number | W12097354 |
| Property Type | Single Family |
| Community Name | Orangeville |
| Amenities Near By | Hospital, Park |
| Parking Space Total | 3 |
Building
| Bathroom Total | 4 |
| Bedrooms Above Ground | 3 |
| Bedrooms Below Ground | 1 |
| Bedrooms Total | 4 |
| Age | 16 To 30 Years |
| Appliances | Water Heater, Water Softener, Dishwasher, Dryer, Stove, Washer, Window Coverings, Refrigerator |
| Basement Development | Finished |
| Basement Features | Separate Entrance, Walk Out |
| Basement Type | N/a (finished) |
| Construction Style Attachment | Detached |
| Exterior Finish | Brick |
| Flooring Type | Hardwood, Carpeted, Ceramic |
| Foundation Type | Concrete |
| Half Bath Total | 1 |
| Heating Fuel | Natural Gas |
| Heating Type | Forced Air |
| Stories Total | 2 |
| Size Interior | 1,500 - 2,000 Ft2 |
| Type | House |
| Utility Water | Municipal Water |
Parking
| Garage |
Land
| Acreage | No |
| Fence Type | Fenced Yard |
| Land Amenities | Hospital, Park |
| Sewer | Sanitary Sewer |
| Size Depth | 116 Ft ,1 In |
| Size Frontage | 20 Ft ,4 In |
| Size Irregular | 20.4 X 116.1 Ft |
| Size Total Text | 20.4 X 116.1 Ft |
Rooms
| Level | Type | Length | Width | Dimensions |
|---|---|---|---|---|
| Second Level | Primary Bedroom | 4.23 m | 3.8 m | 4.23 m x 3.8 m |
| Second Level | Bedroom 2 | 3.34 m | 2.71 m | 3.34 m x 2.71 m |
| Second Level | Bedroom 3 | 3.05 m | 2.72 m | 3.05 m x 2.72 m |
| Lower Level | Bedroom 4 | 3.05 m | 2.72 m | 3.05 m x 2.72 m |
| Lower Level | Kitchen | 5.44 m | 4.35 m | 5.44 m x 4.35 m |
| Lower Level | Living Room | 2.98 m | 3.17 m | 2.98 m x 3.17 m |
| Main Level | Living Room | 2.98 m | 3.17 m | 2.98 m x 3.17 m |
| Main Level | Dining Room | 3 m | 3.17 m | 3 m x 3.17 m |
| Main Level | Kitchen | 5.44 m | 4.35 m | 5.44 m x 4.35 m |
| Upper Level | Family Room | 5.38 m | 4.49 m | 5.38 m x 4.49 m |
Utilities
| Sewer | Installed |
https://www.realtor.ca/real-estate/28200166/411-jay-crescent-orangeville-orangeville
Contact Us
Contact us for more information
Victor Suppa
Salesperson
www.suppasold.com/
295 Queen St E, Suite B
Brampton, Ontario L6W 3R1
(905) 456-1000
(905) 456-8116





































