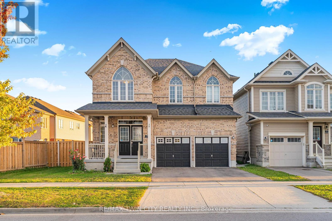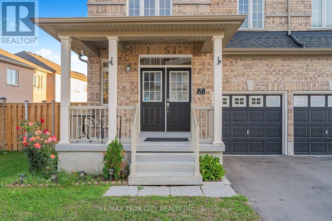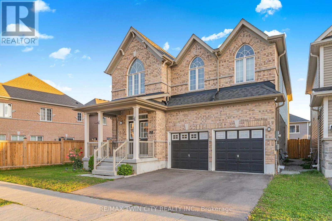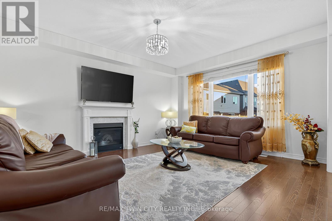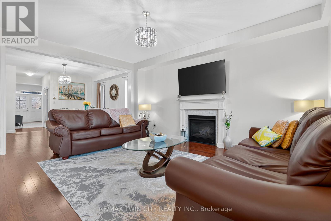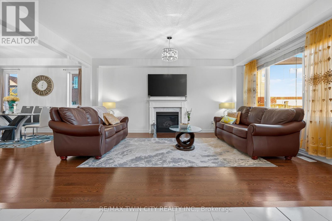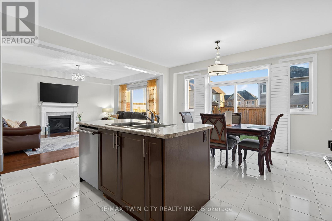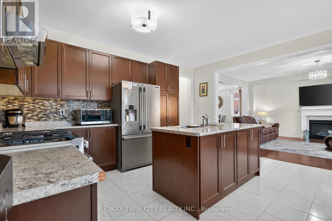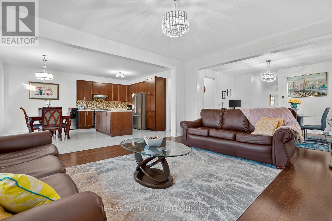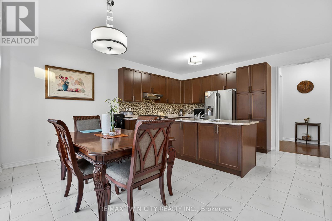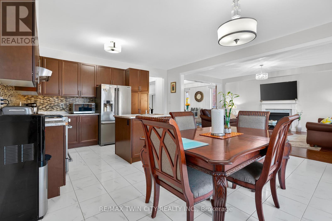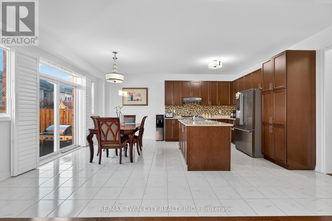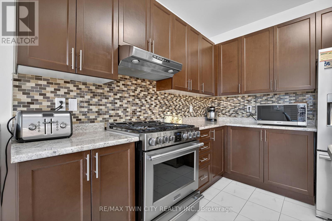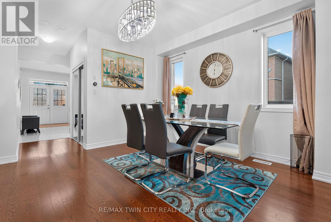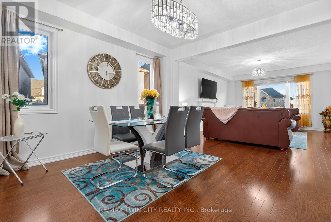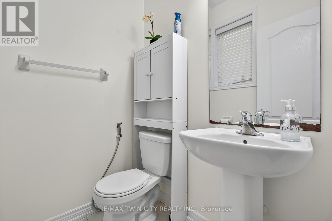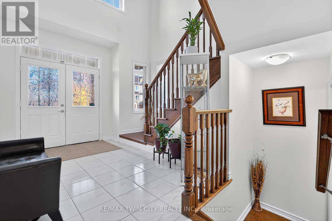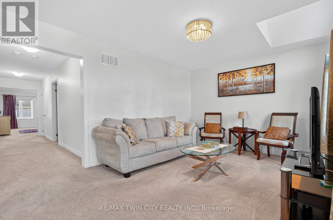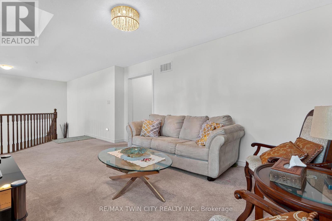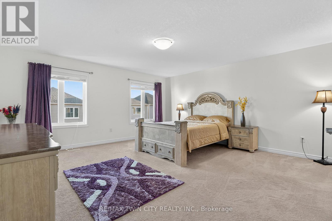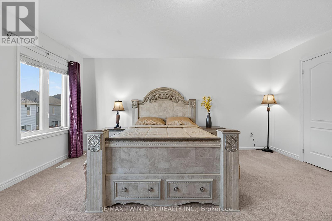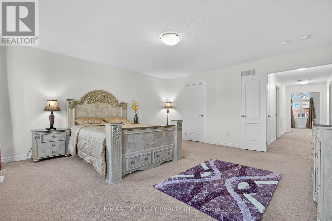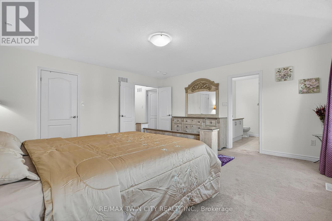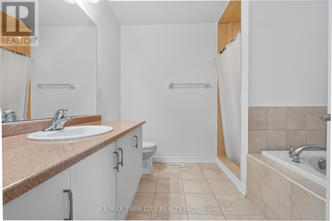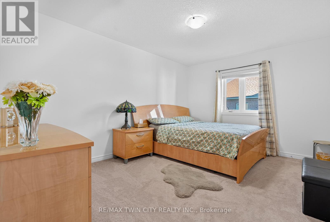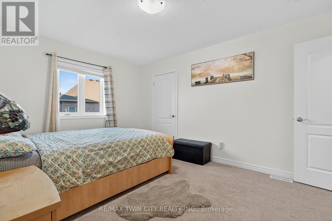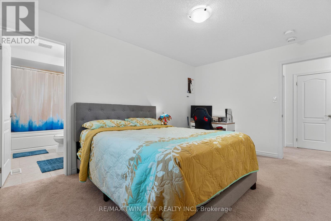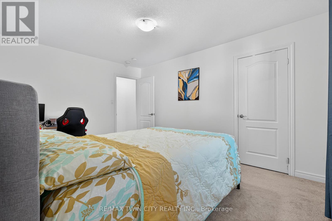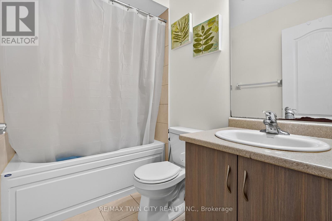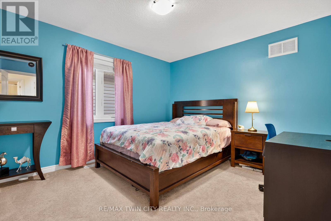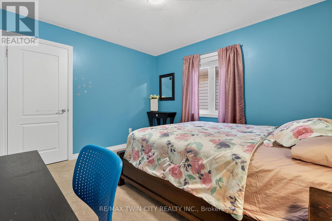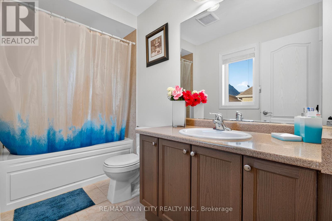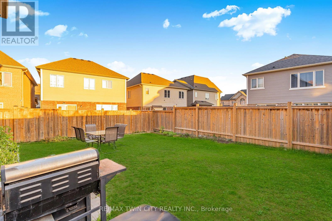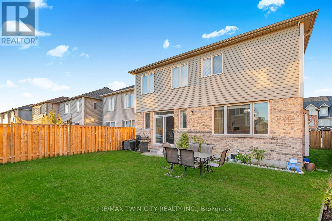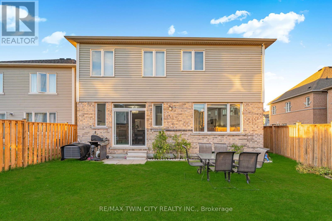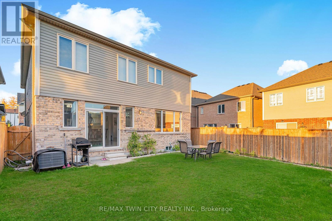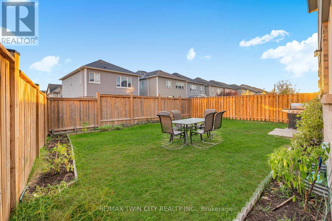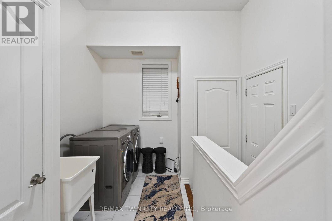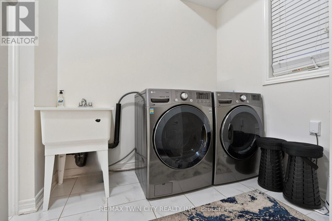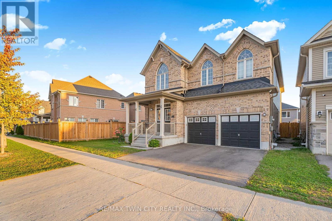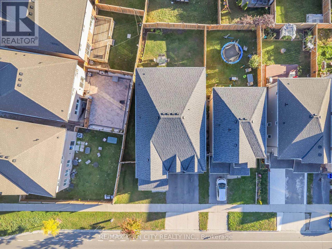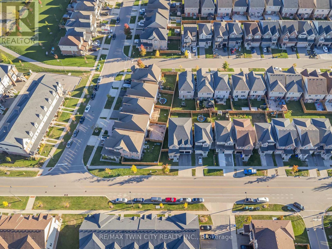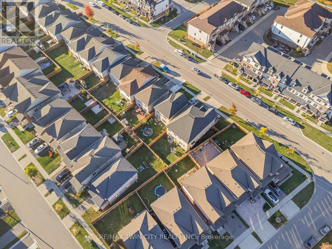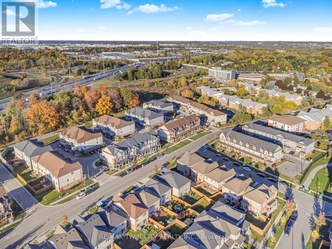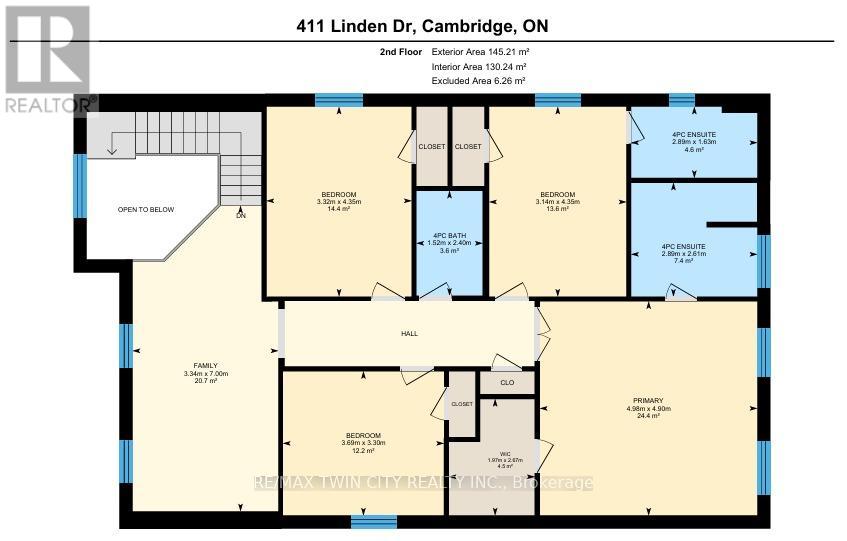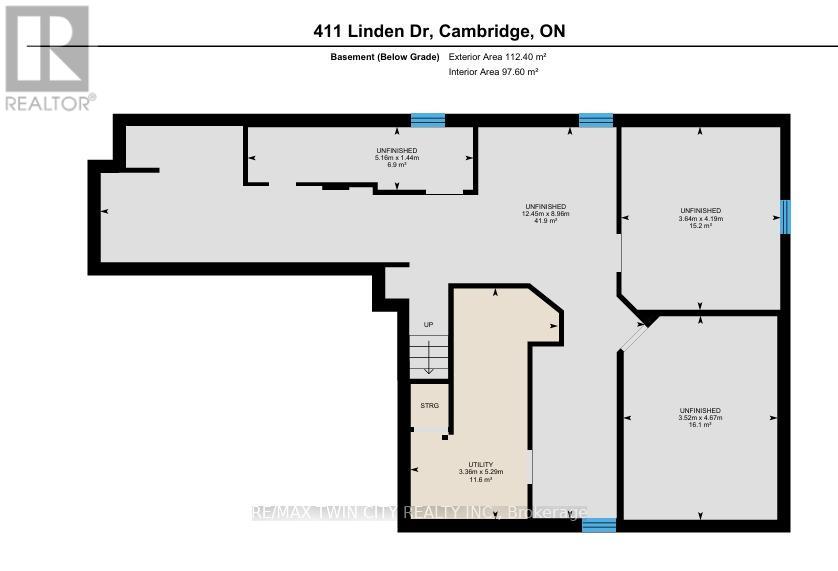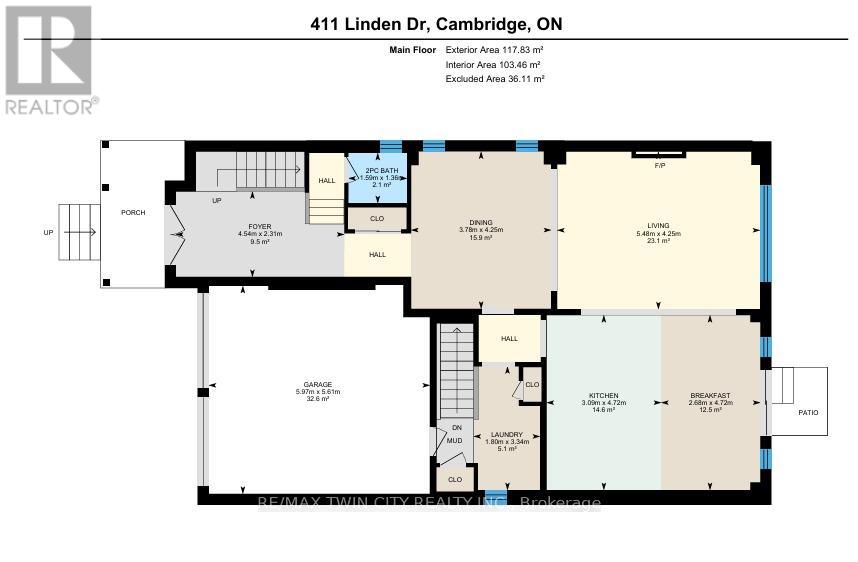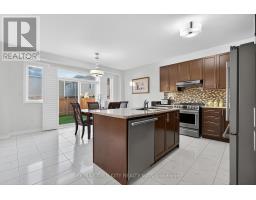411 Linden Drive Cambridge, Ontario N3H 0C2
$1,199,900
Welcome to 411 Linden Drive, Cambridge: a beautifully maintained home where Elegance and modern living come together in perfect harmony. This stunning property instantly impresses with its amazing curb appeal, lush landscaping, and ample parking for 4 vehicles (2 car garage and 2 car driveway. Step inside to a welcoming foyer with soaring high ceilings. The main level is fully carpet-free, featuring Engineered hardwood flooring and 9-ft ceilings. Just a few steps down, a 2pc powder room adds convenience for guests. The bright and airy living room is highlighted by a gas fireplace that adds charm and cozy ambiance. The fully upgraded kitchen boasts stainless steel appliances, a gas stove, chic backsplash and a large center island. Adjacent to the kitchen, a sun-filled breakfast area flows seamlessly into a designated dining space, perfect for family meals and gatherings. Upstairs, a separate family room provides additional living space for movie nights or quiet moments. The home offers 4 spacious bedrooms and 3 full bathrooms, with two bedrooms featuring their own private ensuites. The primary suite is a true retreat, complete with a walk-in closet and luxurious ensuite bathroom. The basement is ready for your personal touch, with framing already in place for two additional bedrooms and a rough-in for a bathroom, along with plenty of storage space, providing incredible potential to suit your family's needs. Step outside to a fully fenced, expansive backyard - perfect for summer fun, hosting parties, or enjoying quiet outdoor relaxation. This property is ideally located just 2 minutes from Highway 401, with quick access to Conestoga College, top-rated schools, parks, public transit, shopping, and all amenities, making commuting and daily life convenient and effortless. This is a move-in ready home in a highly desirable location. Don't miss this fantastic opportunity, a true must-see property! book your showing Today! (id:50886)
Open House
This property has open houses!
2:00 pm
Ends at:4:00 pm
Property Details
| MLS® Number | X12471568 |
| Property Type | Single Family |
| Equipment Type | Water Heater, Water Softener |
| Features | Sump Pump |
| Parking Space Total | 4 |
| Rental Equipment Type | Water Heater, Water Softener |
Building
| Bathroom Total | 4 |
| Bedrooms Above Ground | 4 |
| Bedrooms Total | 4 |
| Appliances | Garage Door Opener Remote(s), Water Heater, Water Softener, Dishwasher, Garage Door Opener, Hood Fan, Stove, Washer, Window Coverings, Refrigerator |
| Basement Development | Unfinished |
| Basement Type | Full, N/a (unfinished) |
| Construction Style Attachment | Detached |
| Cooling Type | Central Air Conditioning |
| Exterior Finish | Brick, Vinyl Siding |
| Fireplace Present | Yes |
| Foundation Type | Poured Concrete |
| Half Bath Total | 1 |
| Heating Fuel | Natural Gas |
| Heating Type | Forced Air |
| Stories Total | 2 |
| Size Interior | 2,500 - 3,000 Ft2 |
| Type | House |
| Utility Water | Municipal Water |
Parking
| Attached Garage | |
| Garage |
Land
| Acreage | No |
| Sewer | Sanitary Sewer |
| Size Depth | 98 Ft |
| Size Frontage | 54 Ft |
| Size Irregular | 54 X 98 Ft |
| Size Total Text | 54 X 98 Ft |
| Zoning Description | (h) R3 |
Rooms
| Level | Type | Length | Width | Dimensions |
|---|---|---|---|---|
| Second Level | Bathroom | 2.3 m | 1.5 m | 2.3 m x 1.5 m |
| Second Level | Bathroom | 2.6 m | 2.9 m | 2.6 m x 2.9 m |
| Second Level | Bathroom | 1.6 m | 2.9 m | 1.6 m x 2.9 m |
| Second Level | Family Room | 6.9 m | 3.3 m | 6.9 m x 3.3 m |
| Second Level | Primary Bedroom | 4.9 m | 4.9 m | 4.9 m x 4.9 m |
| Second Level | Bedroom 2 | 4.3 m | 3.3 m | 4.3 m x 3.3 m |
| Second Level | Bedroom 3 | 4.3 m | 3.1 m | 4.3 m x 3.1 m |
| Second Level | Bedroom 4 | 3.3 m | 3.6 m | 3.3 m x 3.6 m |
| Main Level | Bathroom | 1.3 m | 1.5 m | 1.3 m x 1.5 m |
| Main Level | Kitchen | 4.1 m | 3.1 m | 4.1 m x 3.1 m |
| Main Level | Dining Room | 4.2 m | 3.7 m | 4.2 m x 3.7 m |
| Main Level | Eating Area | 4.7 m | 2.6 m | 4.7 m x 2.6 m |
| Main Level | Living Room | 4.2 m | 5.4 m | 4.2 m x 5.4 m |
| Main Level | Laundry Room | 3.3 m | 1.8 m | 3.3 m x 1.8 m |
https://www.realtor.ca/real-estate/29009539/411-linden-drive-cambridge
Contact Us
Contact us for more information
Anurag Sharma
Broker
www.anuraghomes.ca/
www.facebook.com/AnuragRealEstate/
x.com/youragentAnurag
www.linkedin.com/in/anurag-sharma-2567a518
901 Victoria Street N Unit B
Kitchener, Ontario N2B 3C3
(519) 579-4110
www.remaxtwincity.com/

