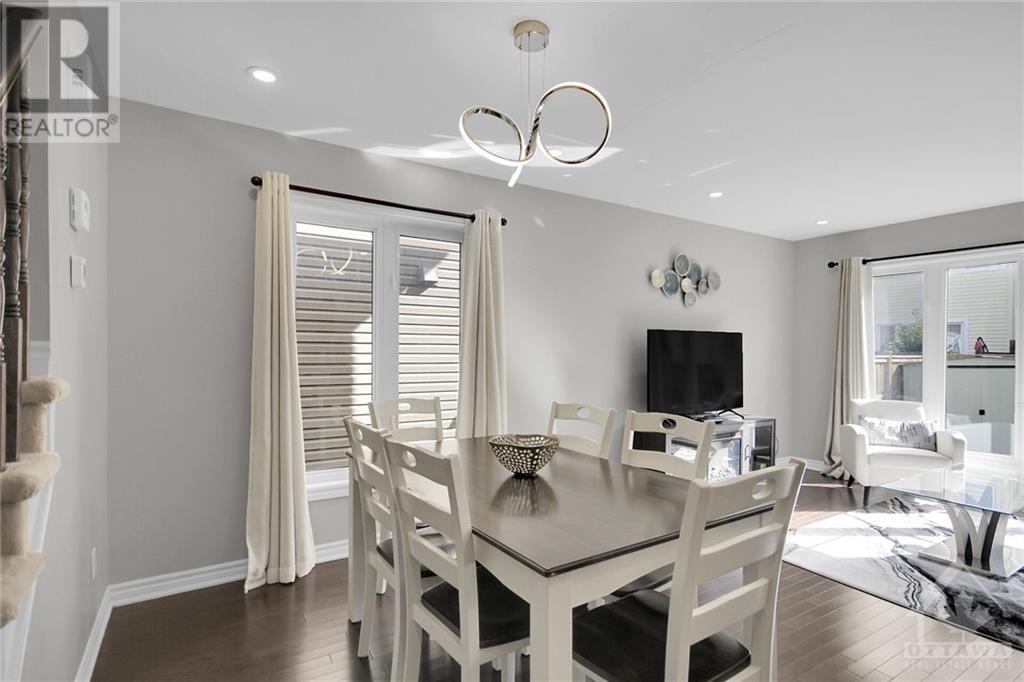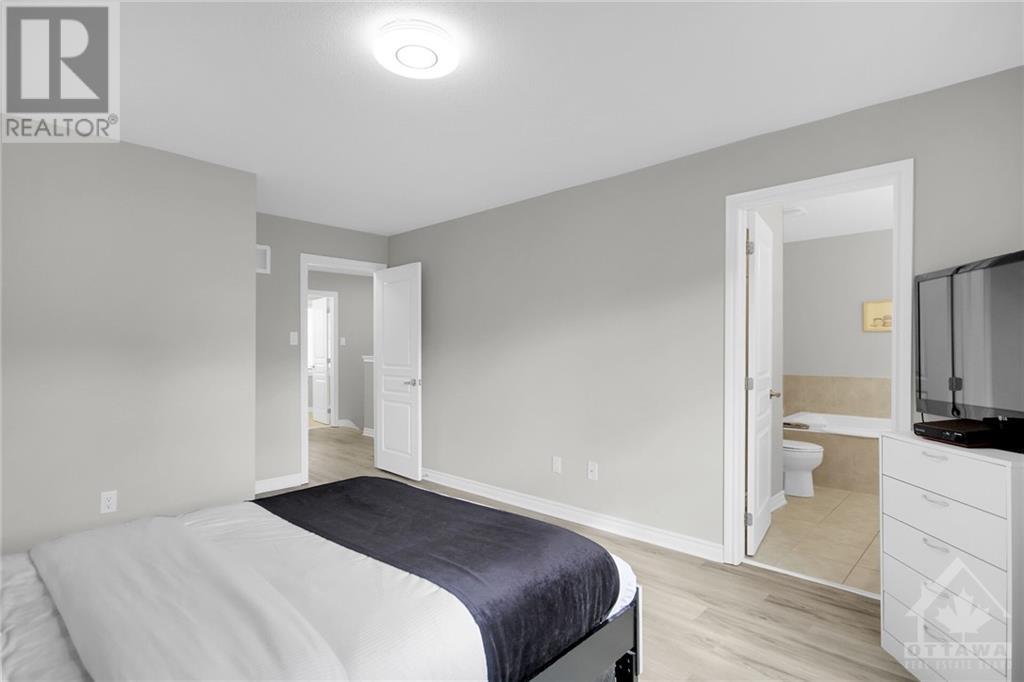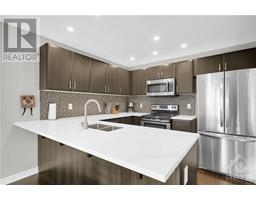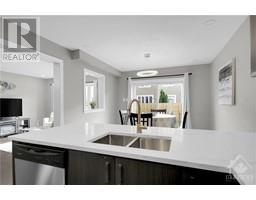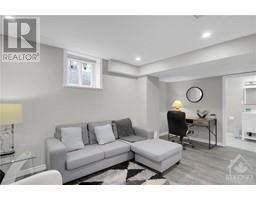411 Meadowhawk Crescent Ottawa, Ontario K2J 5X1
$729,900
Welcome to this stunning detached home on a quiet crescent in Half Moon Bay! This beautiful property offers 3 bedrms, 4 bathrms, & fully finished basement. The spacious liv/din rm feature an open-concept view of the kitchen on the main flr, illuminated by numerous pot lights, with hardwood flrs throughout. The kitchen boasts upgraded cabinets & hardware, modern SS appliances, a brand-new quartz countertop, & access to a fully fenced backyard.Upstairs, the large primary bedrm includes a 5pc ensuite bath with upgraded soaker tub & a spacious shower & 2 additional spacious bedrms & a full bathroom, updated with laminate flrs (’22). Both bathrms feature brand-new quartz countertops. The fully finished lower level (’22) offers a large rec rm with new flrs (’23), potlights, a 3-piece bathrm with a large shower. Located within walking distance of schools, parks, and public transit, & close to shopping centers, grocery stores & restaurants. (id:50886)
Property Details
| MLS® Number | 1416198 |
| Property Type | Single Family |
| Neigbourhood | HALF MOON BAY |
| AmenitiesNearBy | Golf Nearby, Public Transit, Recreation Nearby |
| Features | Automatic Garage Door Opener |
| ParkingSpaceTotal | 2 |
Building
| BathroomTotal | 4 |
| BedroomsAboveGround | 3 |
| BedroomsTotal | 3 |
| Appliances | Refrigerator, Dishwasher, Dryer, Hood Fan, Microwave Range Hood Combo, Stove, Washer |
| BasementDevelopment | Finished |
| BasementType | Full (finished) |
| ConstructedDate | 2012 |
| ConstructionMaterial | Poured Concrete |
| ConstructionStyleAttachment | Detached |
| CoolingType | Central Air Conditioning |
| ExteriorFinish | Brick, Siding |
| Fixture | Drapes/window Coverings |
| FlooringType | Hardwood, Laminate, Ceramic |
| FoundationType | Poured Concrete |
| HalfBathTotal | 1 |
| HeatingFuel | Natural Gas |
| HeatingType | Forced Air |
| StoriesTotal | 2 |
| Type | House |
| UtilityWater | Municipal Water |
Parking
| Attached Garage |
Land
| Acreage | No |
| LandAmenities | Golf Nearby, Public Transit, Recreation Nearby |
| Sewer | Municipal Sewage System |
| SizeDepth | 80 Ft |
| SizeFrontage | 30 Ft |
| SizeIrregular | 30.02 Ft X 80.02 Ft |
| SizeTotalText | 30.02 Ft X 80.02 Ft |
| ZoningDescription | Residential |
Rooms
| Level | Type | Length | Width | Dimensions |
|---|---|---|---|---|
| Second Level | Primary Bedroom | 13'3" x 12'0" | ||
| Second Level | Bedroom | 12'3" x 10'0" | ||
| Second Level | Bedroom | 10'4" x 9'6" | ||
| Second Level | 5pc Ensuite Bath | 9'6" x 8'0" | ||
| Second Level | Other | Measurements not available | ||
| Second Level | Full Bathroom | Measurements not available | ||
| Lower Level | Recreation Room | 14'1" x 20'2" | ||
| Lower Level | 3pc Bathroom | Measurements not available | ||
| Lower Level | Laundry Room | Measurements not available | ||
| Main Level | Dining Room | 11'11" x 8'0" | ||
| Main Level | Kitchen | 20'6" x 9'6" | ||
| Main Level | Living Room | 11'11" x 11'0" | ||
| Main Level | Partial Bathroom | Measurements not available |
https://www.realtor.ca/real-estate/27553951/411-meadowhawk-crescent-ottawa-half-moon-bay
Interested?
Contact us for more information
Nantha Aiyadurai
Broker
2544 Bank Street
Ottawa, Ontario K1T 1M9















