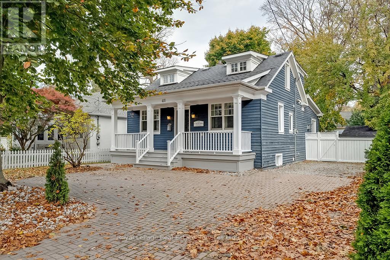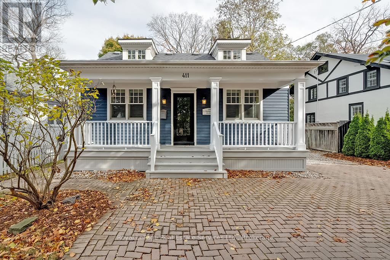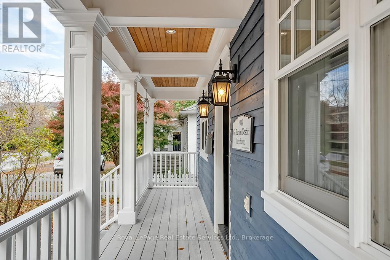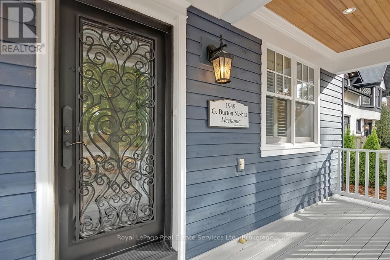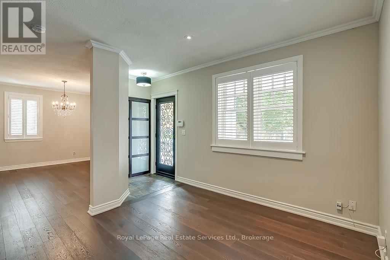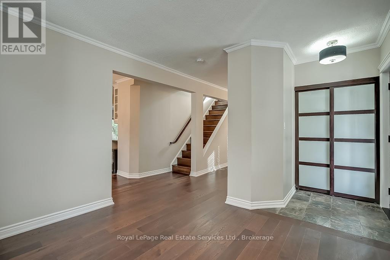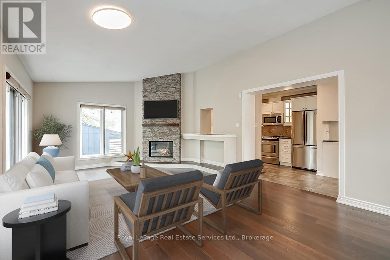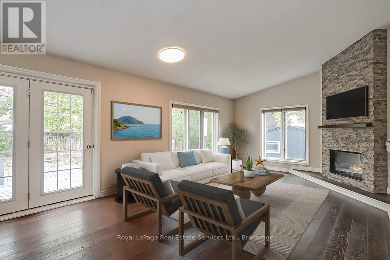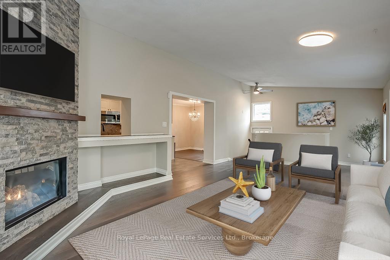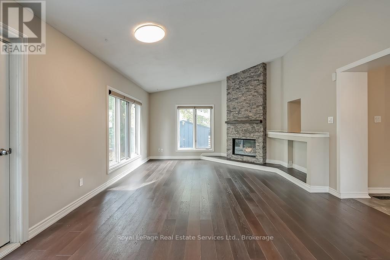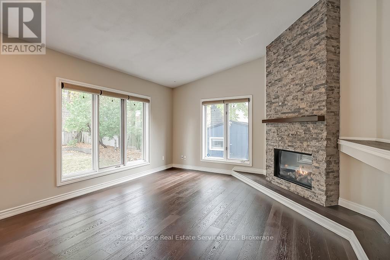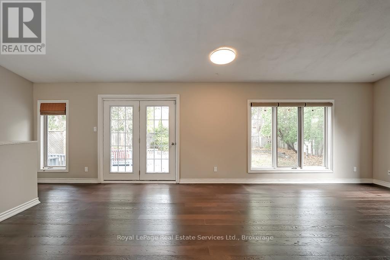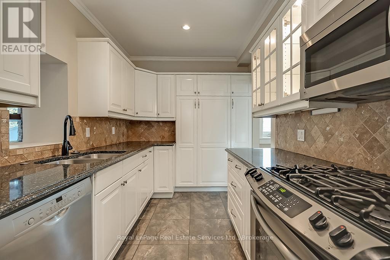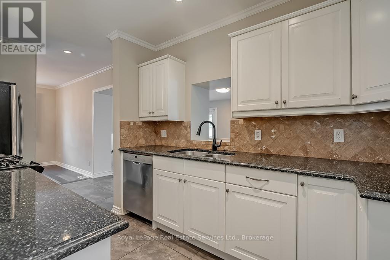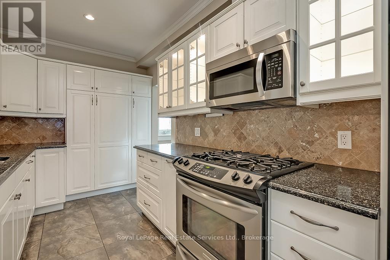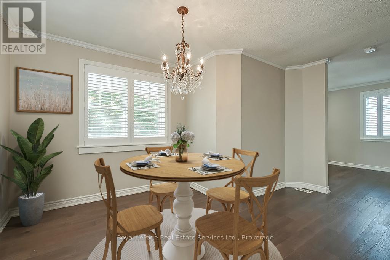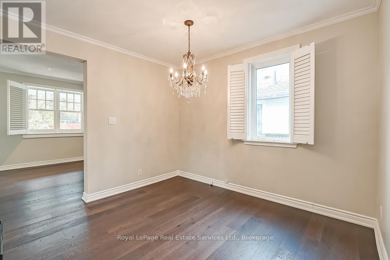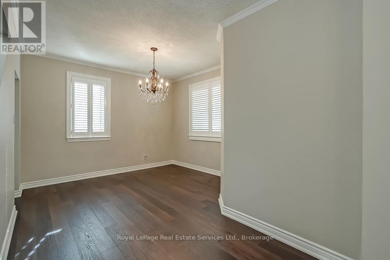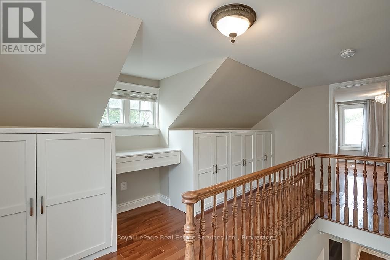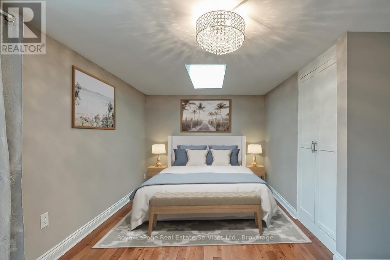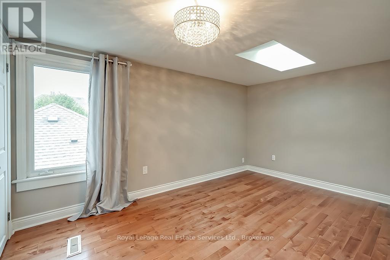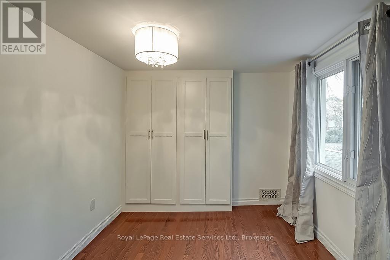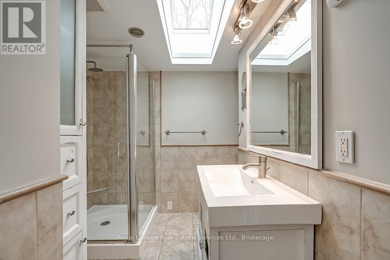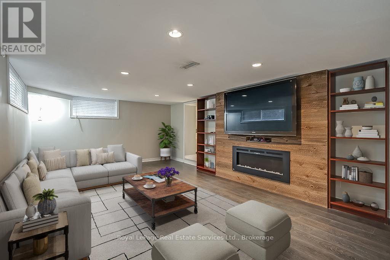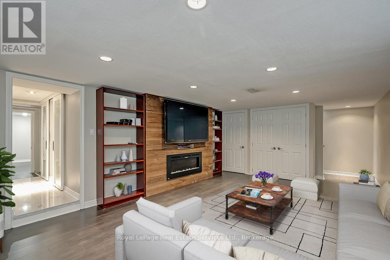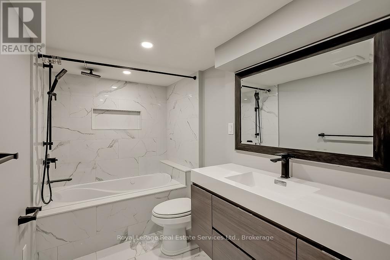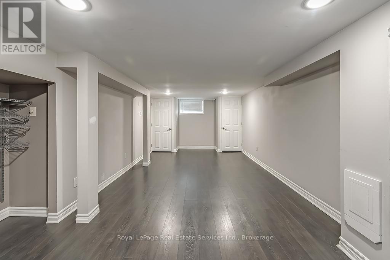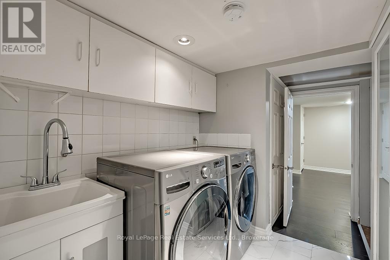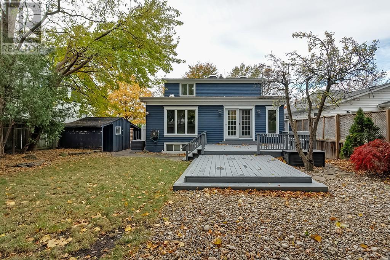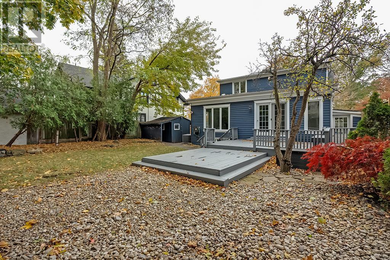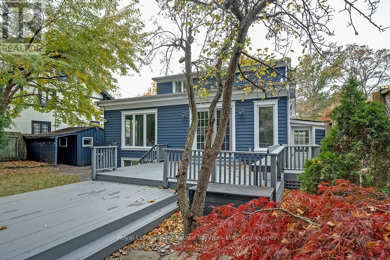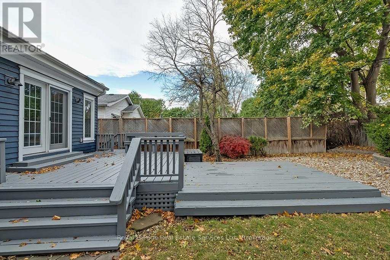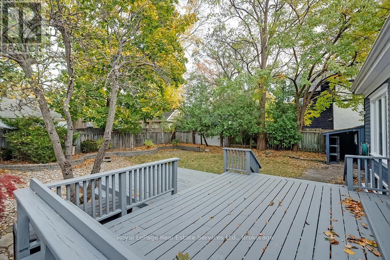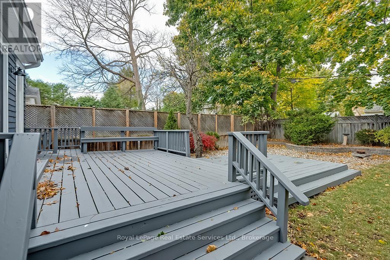411 Trafalgar Road Oakville, Ontario L6J 3H8
$1,699,000
Nestled in the heart of Oakville's famed Heritage District, this delightful 1 1/2 storey home combines classic charm with modern comfort. With its picture-perfect board and batten wood exterior, whimsical front porch, the curb appeal is simply irresistible. The spacious living and dining areas flow seamlessly into a gracious family room with feature gas fireplace where natural light pours in through a wall of windows that overlook the lush backyard. The 2nd level features 2 bedrooms complete with brand new custom built-ins for added storage and 3-piece bathroom with skylight. Separate entrance to the home's lower level leads to the large recreation space with electric fireplace, extra large bedroom, and newly renovated bathroom(2020) and laundry room. This home offers a rare combination of character and convenience, with the best of Oakville at your doorstep. Just 5 minute walk to GO Train station, Whole Foods, Indigo, Starbucks, Shoppers Drug Mart, and LCBO, you'll enjoy effortless access to all your daily essentials. Top-rated schools, great local artisanal shops, and picturesque parks are also within walking distance, making this an unbeatable location for families and professionals alike. (id:50886)
Property Details
| MLS® Number | W12531646 |
| Property Type | Single Family |
| Community Name | 1013 - OO Old Oakville |
| Features | Carpet Free, Guest Suite |
| Parking Space Total | 3 |
Building
| Bathroom Total | 3 |
| Bedrooms Above Ground | 2 |
| Bedrooms Below Ground | 1 |
| Bedrooms Total | 3 |
| Age | 51 To 99 Years |
| Amenities | Fireplace(s) |
| Appliances | Oven - Built-in, Dryer, Washer, Window Coverings |
| Basement Development | Finished |
| Basement Type | Full (finished) |
| Construction Style Attachment | Detached |
| Cooling Type | Central Air Conditioning |
| Exterior Finish | Wood |
| Fireplace Present | Yes |
| Fireplace Total | 2 |
| Flooring Type | Hardwood, Laminate |
| Foundation Type | Poured Concrete |
| Half Bath Total | 1 |
| Heating Fuel | Natural Gas |
| Heating Type | Forced Air |
| Stories Total | 2 |
| Size Interior | 1,500 - 2,000 Ft2 |
| Type | House |
| Utility Water | Municipal Water |
Parking
| No Garage |
Land
| Acreage | No |
| Sewer | Sanitary Sewer |
| Size Depth | 120 Ft |
| Size Frontage | 48 Ft ,6 In |
| Size Irregular | 48.5 X 120 Ft |
| Size Total Text | 48.5 X 120 Ft |
| Zoning Description | Rl4-0 |
Rooms
| Level | Type | Length | Width | Dimensions |
|---|---|---|---|---|
| Second Level | Bathroom | Measurements not available | ||
| Second Level | Primary Bedroom | 4.55 m | 4.88 m | 4.55 m x 4.88 m |
| Second Level | Bedroom 2 | 4.88 m | 2.95 m | 4.88 m x 2.95 m |
| Lower Level | Bathroom | Measurements not available | ||
| Lower Level | Recreational, Games Room | 7.11 m | 3.94 m | 7.11 m x 3.94 m |
| Lower Level | Bedroom | 7.9 m | 5.33 m | 7.9 m x 5.33 m |
| Lower Level | Laundry Room | Measurements not available | ||
| Main Level | Great Room | 7.77 m | 4.27 m | 7.77 m x 4.27 m |
| Main Level | Office | 3.56 m | 5.38 m | 3.56 m x 5.38 m |
| Main Level | Dining Room | 4.88 m | 4.32 m | 4.88 m x 4.32 m |
| Main Level | Kitchen | 7.21 m | 4.17 m | 7.21 m x 4.17 m |
| Main Level | Bathroom | Measurements not available |
Contact Us
Contact us for more information
Cynthia Avis
Broker
www.avisteam.com/
326 Lakeshore Rd E
Oakville, Ontario L6J 1J6
(905) 845-4267
(905) 845-2052
royallepagecorporate.ca/
Sarah Culmone
Salesperson
www.avisteam.com/agent/sarah-culmone/
www.facebook.com/SarahCulmoneRealEstate
326 Lakeshore Rd E
Oakville, Ontario L6J 1J6
(905) 845-4267
(905) 845-2052
royallepagecorporate.ca/
George Niblock
Salesperson
www.georgeniblock.com/
326 Lakeshore Rd E
Oakville, Ontario L6J 1J6
(905) 845-4267
(905) 845-2052
royallepagecorporate.ca/

