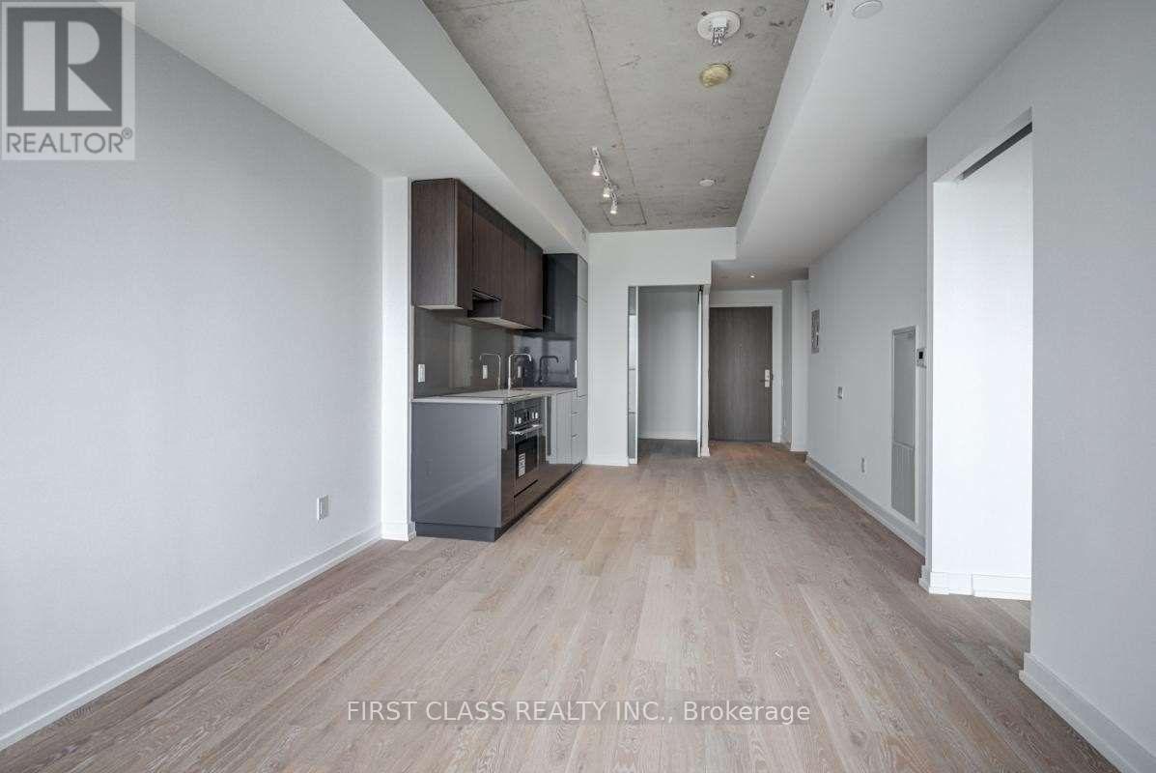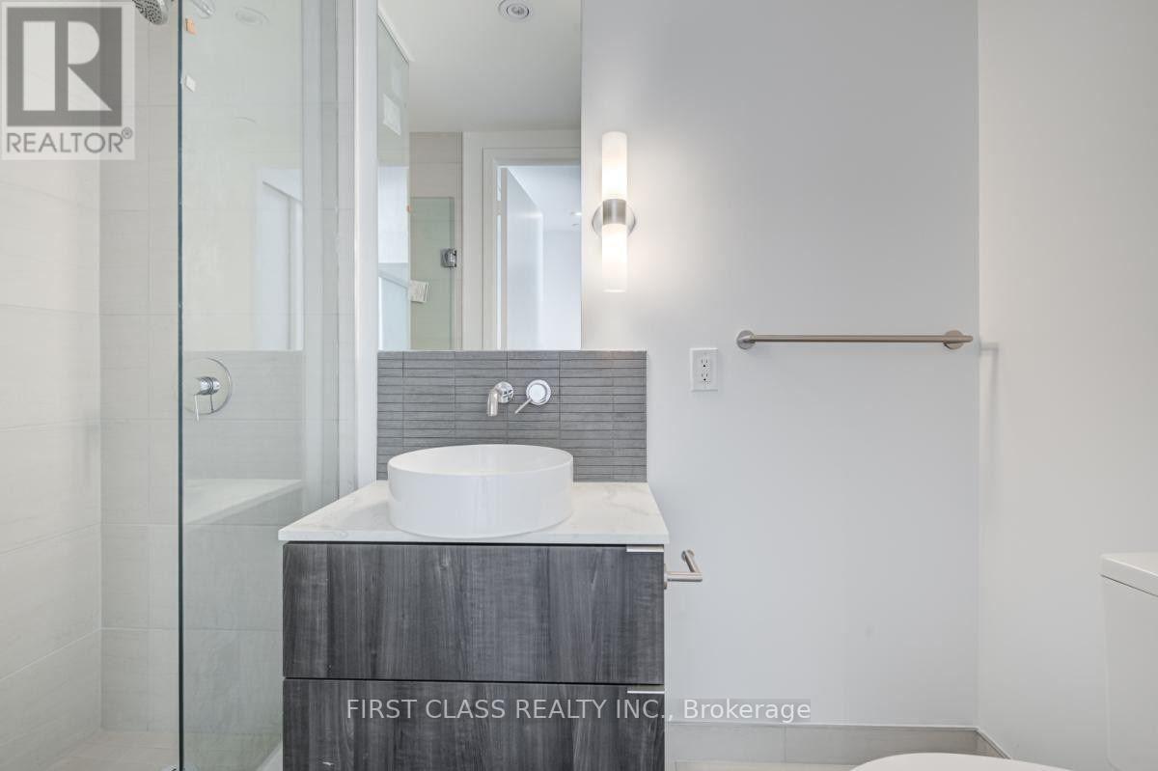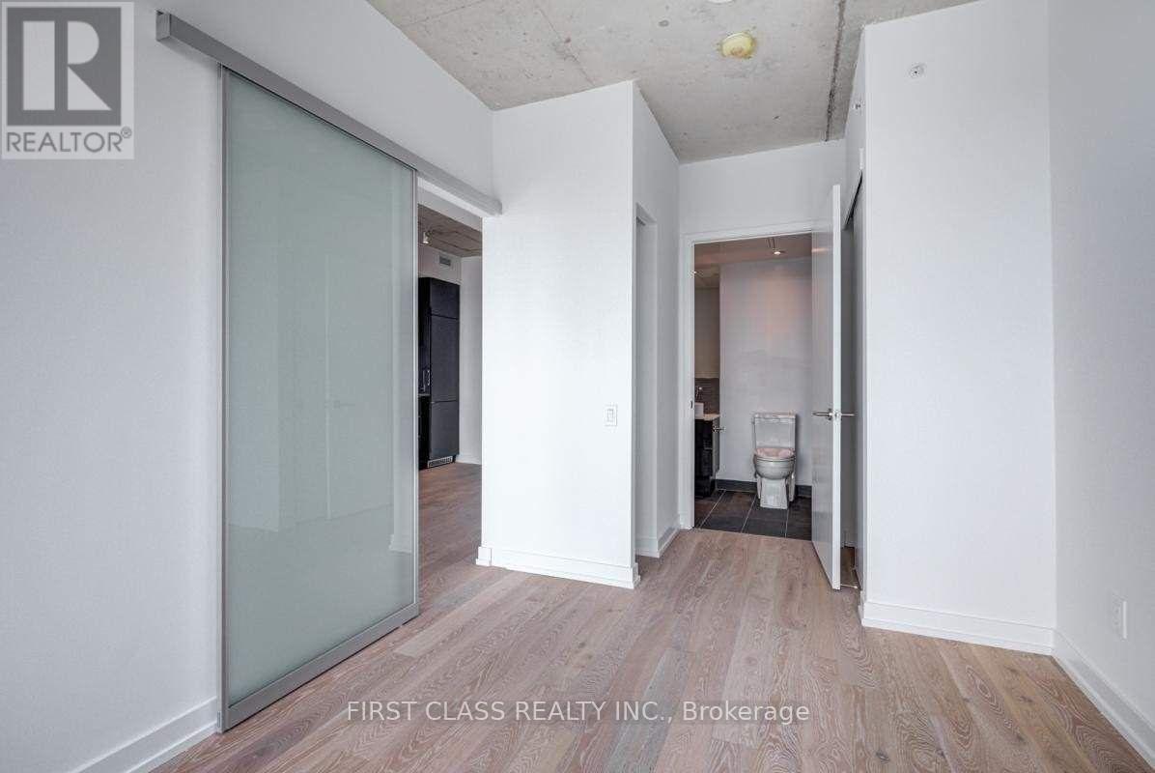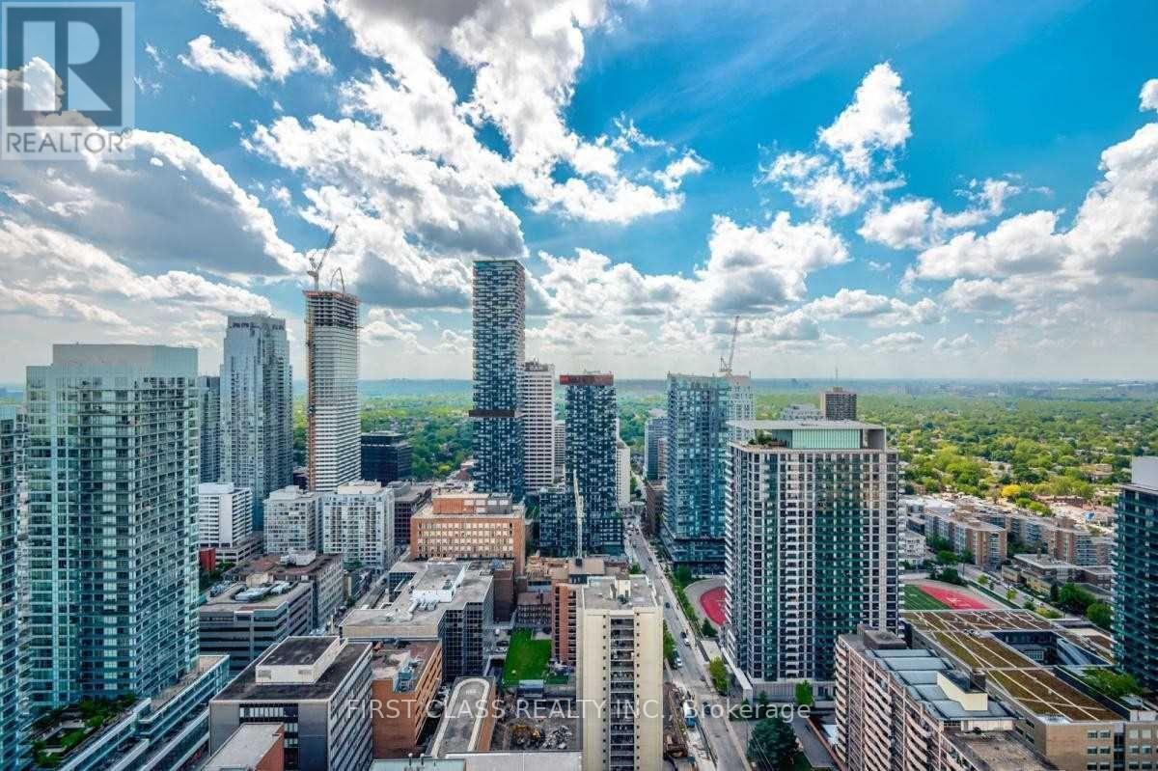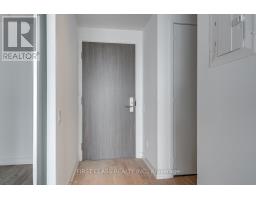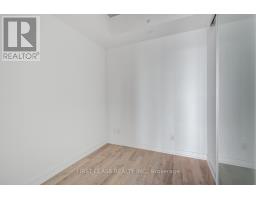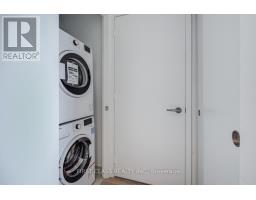4111 - 161 Roehampton Avenue Toronto, Ontario M4P 1P9
2 Bedroom
2 Bathroom
600 - 699 ft2
Central Air Conditioning
Forced Air
$720,000Maintenance, Common Area Maintenance, Insurance, Water
$468.15 Monthly
Maintenance, Common Area Maintenance, Insurance, Water
$468.15 MonthlyThe Heart Of Yonge & Eglinton Great Midtown Location. Super High Floor With Sw View One Bedroom Plus Den 615Sqft With 104 Sqft Balcony And 2 Bathrooms!!. Modern Finishes With Built In High-End Appliances, Bright Unit With Natural Light With Both Parking And Locker Included. (id:50886)
Property Details
| MLS® Number | C12107126 |
| Property Type | Single Family |
| Neigbourhood | Don Valley West |
| Community Name | Mount Pleasant West |
| Amenities Near By | Hospital, Park, Public Transit, Schools |
| Community Features | Pet Restrictions |
| Features | Balcony |
| Parking Space Total | 1 |
| View Type | View |
Building
| Bathroom Total | 2 |
| Bedrooms Above Ground | 1 |
| Bedrooms Below Ground | 1 |
| Bedrooms Total | 2 |
| Amenities | Security/concierge, Exercise Centre, Party Room, Storage - Locker |
| Cooling Type | Central Air Conditioning |
| Exterior Finish | Concrete |
| Flooring Type | Laminate |
| Heating Fuel | Natural Gas |
| Heating Type | Forced Air |
| Size Interior | 600 - 699 Ft2 |
| Type | Apartment |
Parking
| Underground | |
| Garage |
Land
| Acreage | No |
| Land Amenities | Hospital, Park, Public Transit, Schools |
Rooms
| Level | Type | Length | Width | Dimensions |
|---|---|---|---|---|
| Ground Level | Living Room | 6.05 m | 3.23 m | 6.05 m x 3.23 m |
| Ground Level | Dining Room | 6.05 m | 3.23 m | 6.05 m x 3.23 m |
| Ground Level | Kitchen | 2.95 m | 2.95 m | 2.95 m x 2.95 m |
| Ground Level | Primary Bedroom | 2.95 m | 2.69 m | 2.95 m x 2.69 m |
| Ground Level | Den | 2.54 m | 2.16 m | 2.54 m x 2.16 m |
Contact Us
Contact us for more information
Winston Wang
Salesperson
First Class Realty Inc.
7481 Woodbine Ave #203
Markham, Ontario L3R 2W1
7481 Woodbine Ave #203
Markham, Ontario L3R 2W1
(905) 604-1010
(905) 604-1111
www.firstclassrealty.ca/








