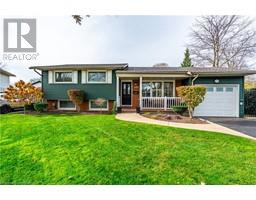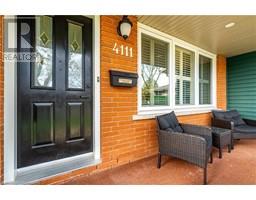4111 London Court Niagara Falls, Ontario L2E 6K3
$669,900
Nestled on a peaceful court, this spacious 4-level sidesplit is the perfect family home! Enjoy 3 bright bedrooms upstairs and an additional bedroom and bathroom on the lower level – ideal for guests or family members seeking extra privacy. The heart of the home is the inviting eat-in kitchen, perfect for family meals and gatherings. Relax and unwind in the cozy family rec room, and take advantage of the large laundry room conveniently located beside a generous storage room and a cold room in the basement. Step outside to your fully fenced private yard with an attached sunroom – an oasis for year-round enjoyment. The property also includes a single-car garage with plenty of driveway space. This home is perfect for families looking for comfort, space, and charm in beautiful Niagara Falls. ?? Book your private viewing today – this gem won’t last! ?? (id:50886)
Property Details
| MLS® Number | 40677272 |
| Property Type | Single Family |
| AmenitiesNearBy | Park, Place Of Worship, Public Transit, Schools, Shopping |
| EquipmentType | None |
| Features | Cul-de-sac, Country Residential |
| ParkingSpaceTotal | 7 |
| RentalEquipmentType | None |
| Structure | Shed |
Building
| BathroomTotal | 2 |
| BedroomsAboveGround | 3 |
| BedroomsBelowGround | 1 |
| BedroomsTotal | 4 |
| Appliances | Central Vacuum, Dishwasher, Dryer, Washer |
| BasementDevelopment | Finished |
| BasementType | Full (finished) |
| ConstructedDate | 1968 |
| ConstructionStyleAttachment | Detached |
| CoolingType | Central Air Conditioning |
| ExteriorFinish | Aluminum Siding, Brick |
| FireplacePresent | Yes |
| FireplaceTotal | 1 |
| FoundationType | Block |
| HalfBathTotal | 1 |
| HeatingFuel | Natural Gas |
| HeatingType | Forced Air |
| SizeInterior | 2190 Sqft |
| Type | House |
| UtilityWater | Municipal Water |
Parking
| Attached Garage |
Land
| AccessType | Highway Nearby |
| Acreage | No |
| LandAmenities | Park, Place Of Worship, Public Transit, Schools, Shopping |
| Sewer | Municipal Sewage System |
| SizeDepth | 128 Ft |
| SizeFrontage | 75 Ft |
| SizeTotalText | Under 1/2 Acre |
| ZoningDescription | R1c |
Rooms
| Level | Type | Length | Width | Dimensions |
|---|---|---|---|---|
| Second Level | 4pc Bathroom | Measurements not available | ||
| Second Level | Bedroom | 12'10'' x 11'6'' | ||
| Second Level | Bedroom | 10'0'' x 8'10'' | ||
| Second Level | Primary Bedroom | 13'4'' x 8'10'' | ||
| Basement | Cold Room | Measurements not available | ||
| Basement | Storage | 15'10'' x 11'5'' | ||
| Basement | Laundry Room | 21'10'' x 11'6'' | ||
| Lower Level | Recreation Room | 17'8'' x 13'7'' | ||
| Lower Level | Bedroom | 13'3'' x 9'0'' | ||
| Lower Level | 2pc Bathroom | Measurements not available | ||
| Main Level | Eat In Kitchen | 16'5'' x 9'4'' | ||
| Main Level | Living Room | 16'4'' x 13'6'' |
https://www.realtor.ca/real-estate/27655110/4111-london-court-niagara-falls
Interested?
Contact us for more information
Rob Golfi
Salesperson
1 Markland Street
Hamilton, Ontario L8P 2J5





















































