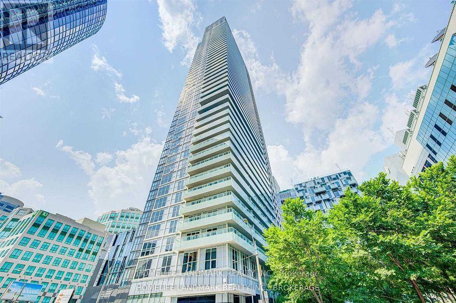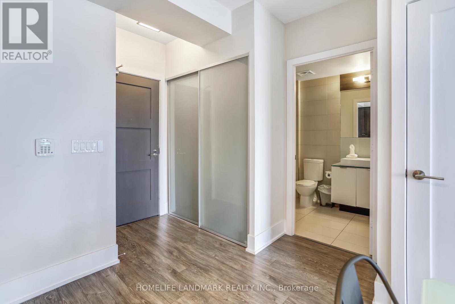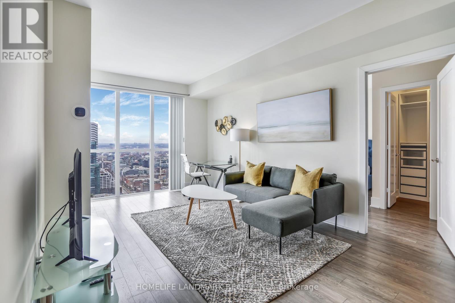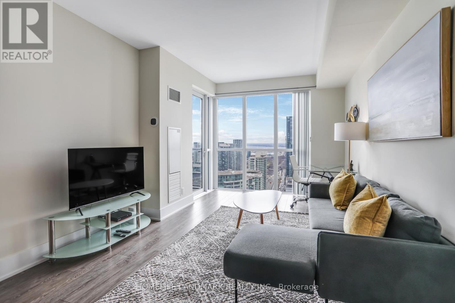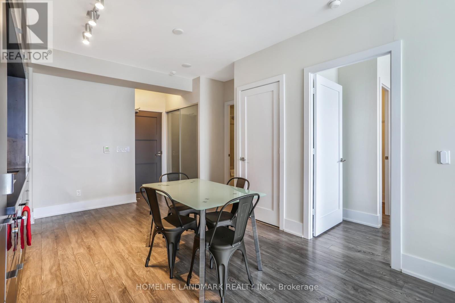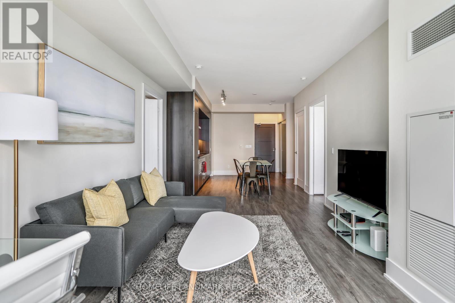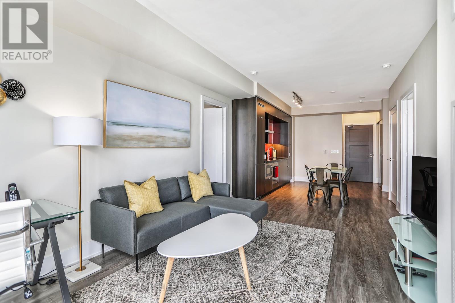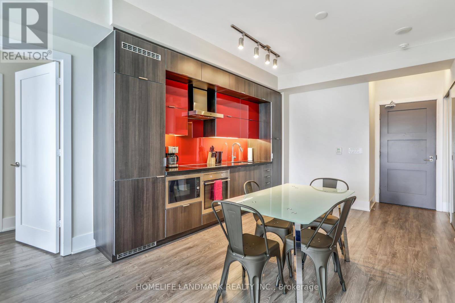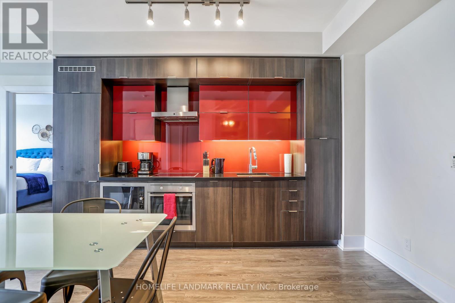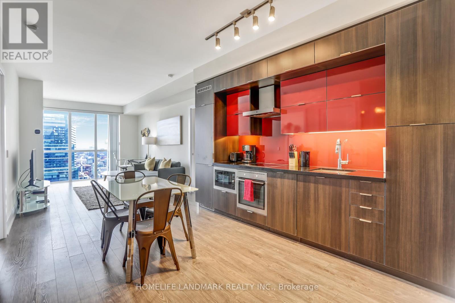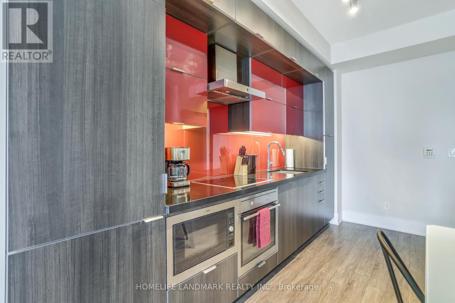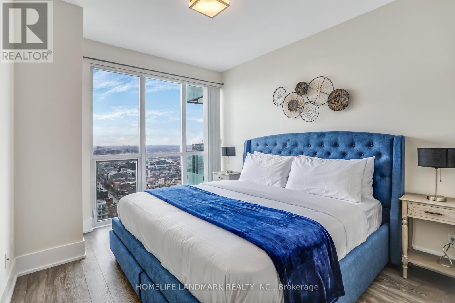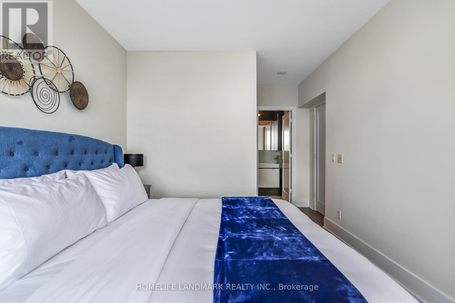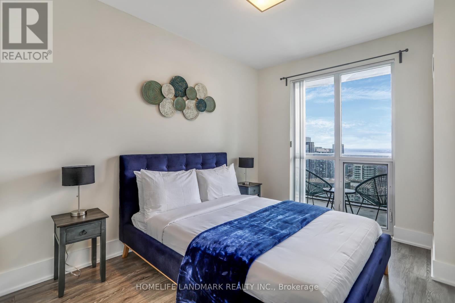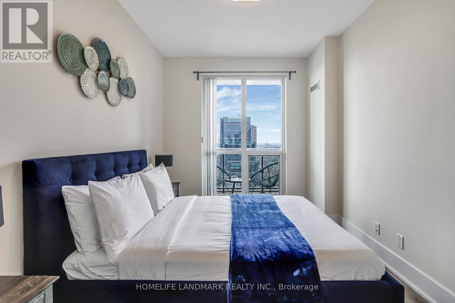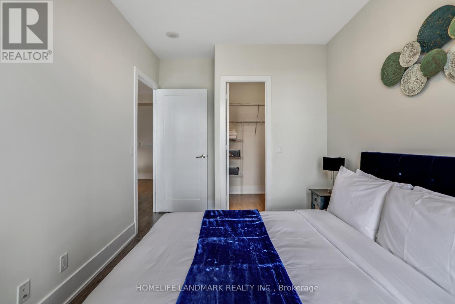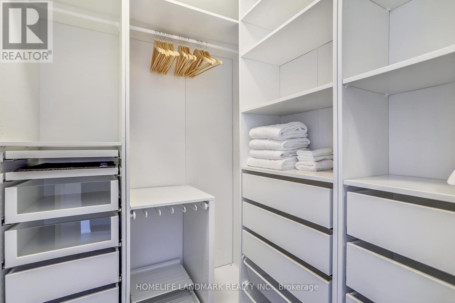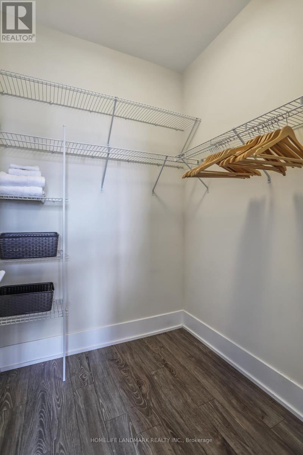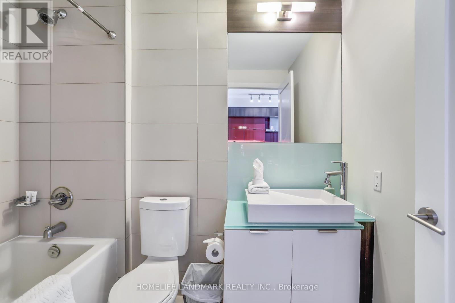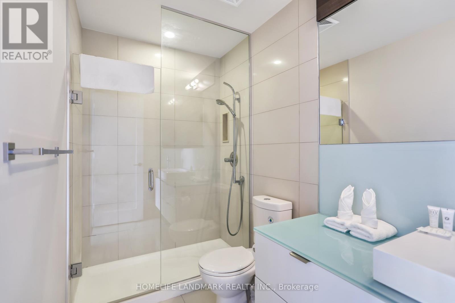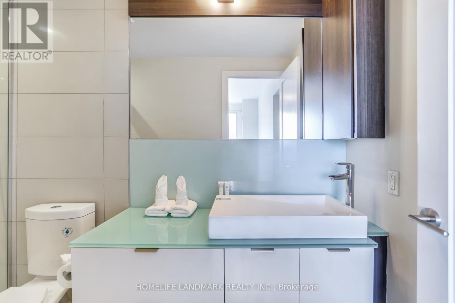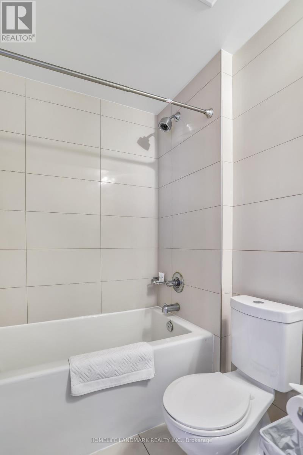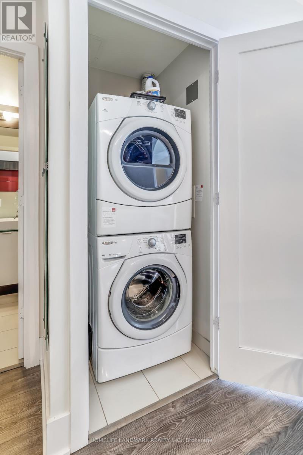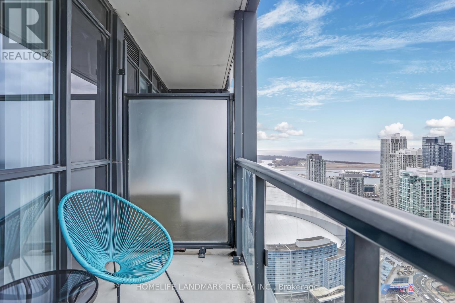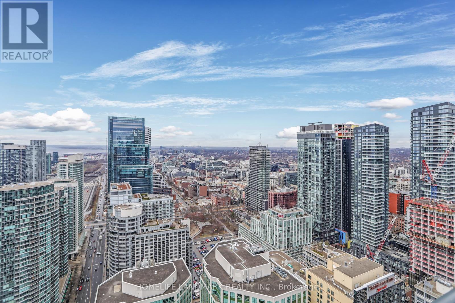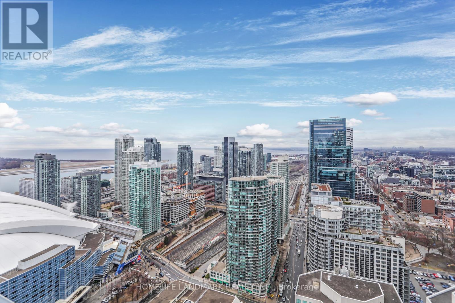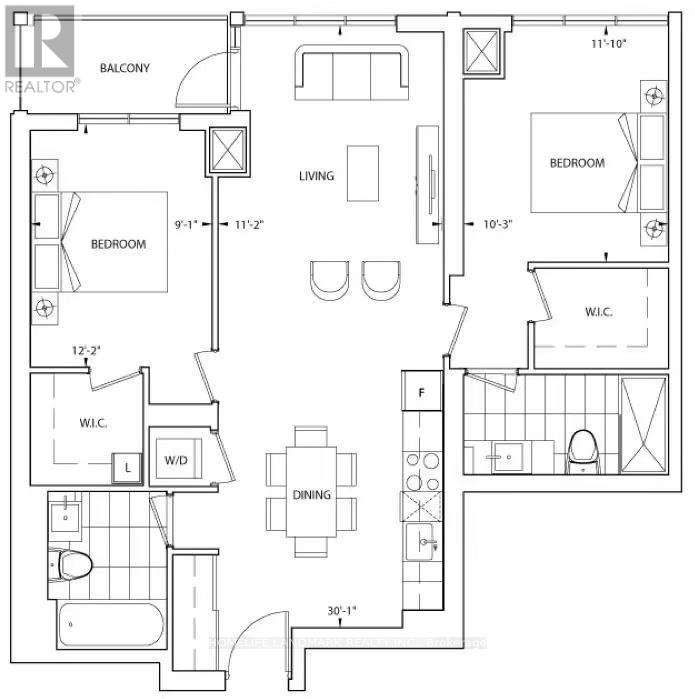4113 - 300 Front Street W Toronto, Ontario M5V 0E9
2 Bedroom
2 Bathroom
900 - 999 ft2
Central Air Conditioning
Heat Pump, Not Known
$1,088,000Maintenance, Common Area Maintenance, Insurance, Parking
$726.41 Monthly
Maintenance, Common Area Maintenance, Insurance, Parking
$726.41 Monthly932 sqf unit within luxury Condo Built By Tridel. Steps Away From Cn Tower And Rogers Centre. South-West Facing With Lots Of Nature Light And Bright Lakeview. Largest 2Bed2Bath Floor Plan In The Building. Both Bedrooms Are Spacious With Huge Walk-In Closets. 9 Ft Ceiling, Floor To Ceiling Windows. Open Concept Modern Kitchen Features High-End European Appliances. One Underground Parking Spot Located At P2 Close To Elevators. (id:50886)
Property Details
| MLS® Number | C12380706 |
| Property Type | Single Family |
| Community Name | Waterfront Communities C1 |
| Community Features | Pets Allowed With Restrictions |
| Parking Space Total | 1 |
Building
| Bathroom Total | 2 |
| Bedrooms Above Ground | 2 |
| Bedrooms Total | 2 |
| Age | 0 To 5 Years |
| Appliances | Cooktop, Dishwasher, Dryer, Microwave, Oven, Hood Fan, Washer, Window Coverings, Refrigerator |
| Basement Type | None |
| Cooling Type | Central Air Conditioning |
| Exterior Finish | Brick |
| Flooring Type | Laminate |
| Heating Fuel | Electric |
| Heating Type | Heat Pump, Not Known |
| Size Interior | 900 - 999 Ft2 |
| Type | Apartment |
Parking
| Underground | |
| Garage |
Land
| Acreage | No |
Rooms
| Level | Type | Length | Width | Dimensions |
|---|---|---|---|---|
| Ground Level | Living Room | 9.17 m | 3.41 m | 9.17 m x 3.41 m |
| Ground Level | Dining Room | 9.17 m | 3.41 m | 9.17 m x 3.41 m |
| Ground Level | Kitchen | 9.17 m | 3.41 m | 9.17 m x 3.41 m |
| Ground Level | Primary Bedroom | 3.38 m | 3.14 m | 3.38 m x 3.14 m |
| Ground Level | Bedroom 2 | 3.72 m | 2.77 m | 3.72 m x 2.77 m |
Contact Us
Contact us for more information
Yang Xia
Salesperson
Homelife Landmark Realty Inc.
7240 Woodbine Ave Unit 103
Markham, Ontario L3R 1A4
7240 Woodbine Ave Unit 103
Markham, Ontario L3R 1A4
(905) 305-1600
(905) 305-1609
www.homelifelandmark.com/

