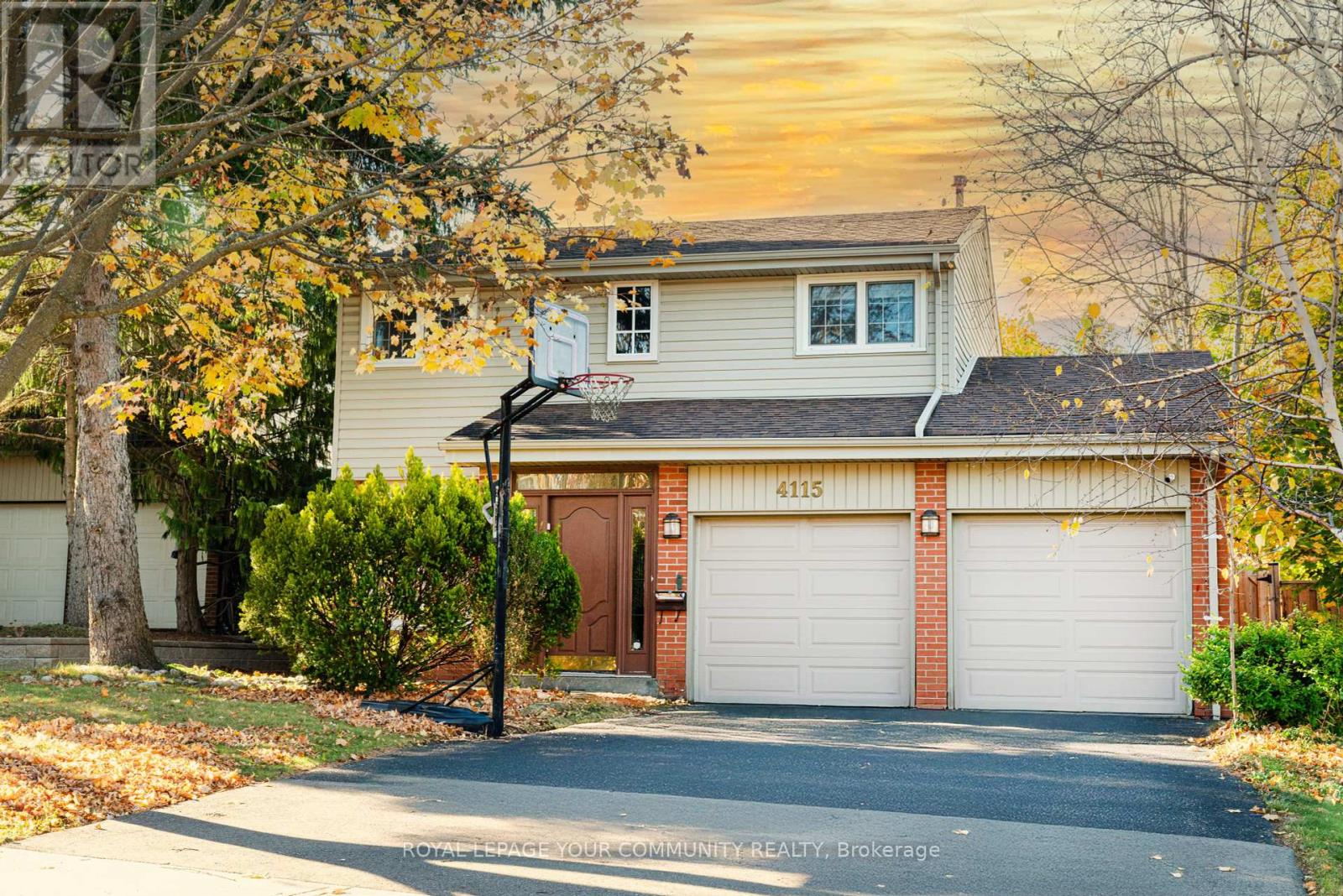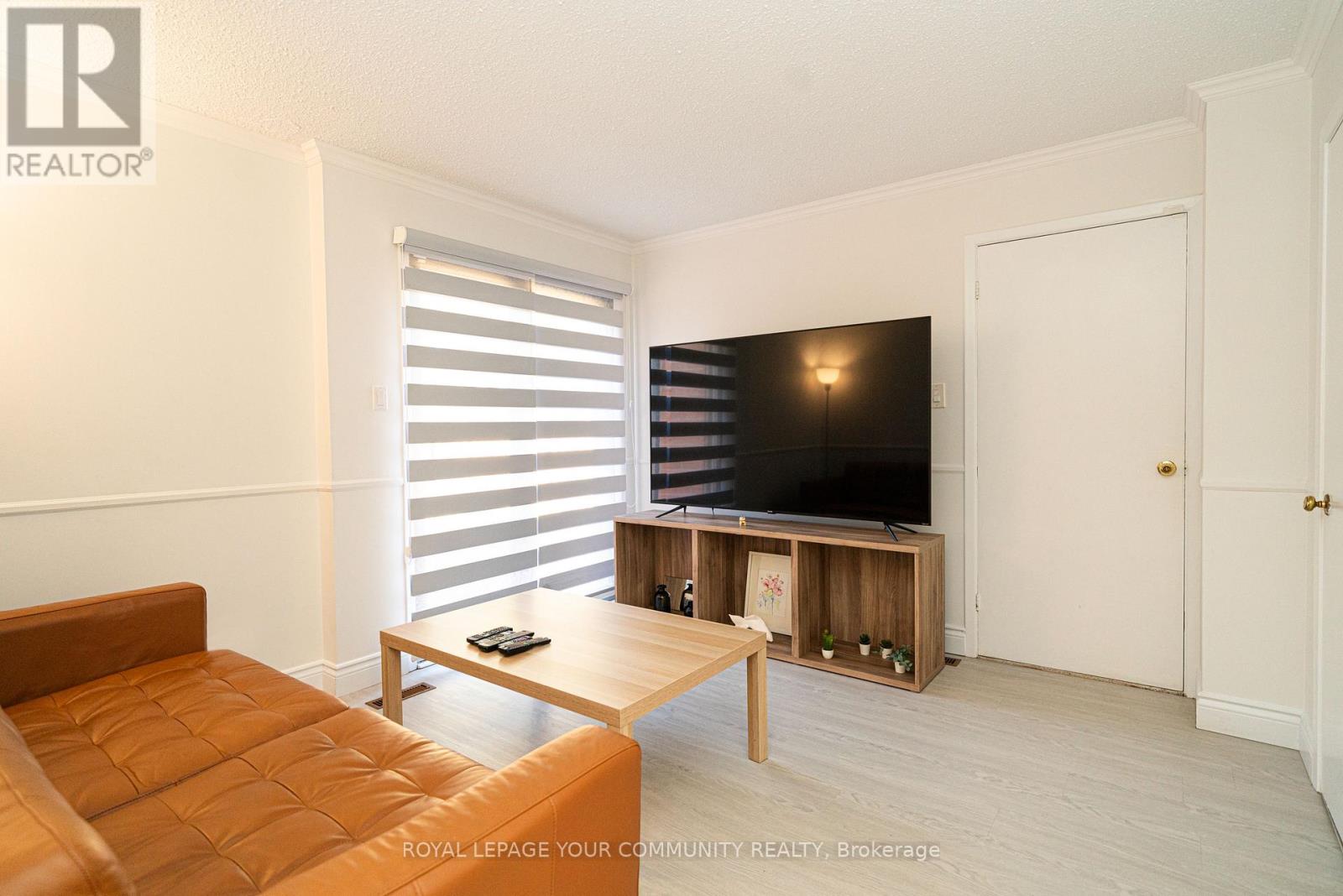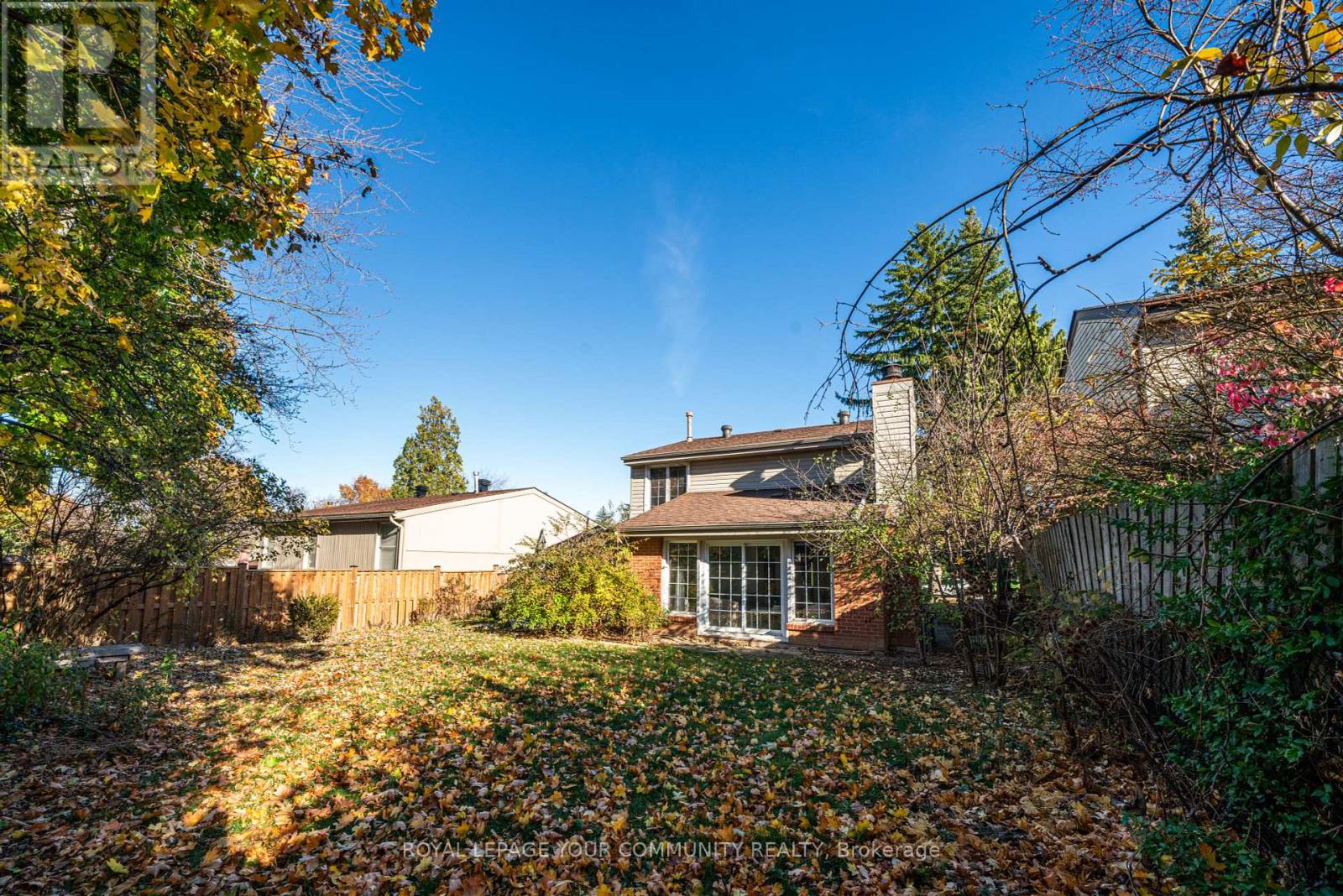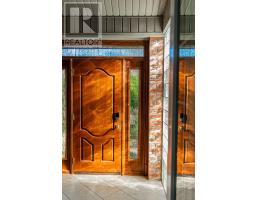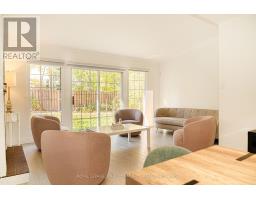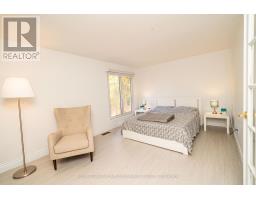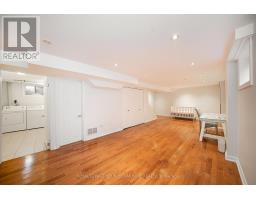4115 Marigold Crescent E Mississauga, Ontario L5L 2A4
$1,395,000
Welcome to 4115 Marigold Crescent, a stunning property that offers an unparalleled blend of privacy, tranquility, and convenience. This home is an exceptional opportunity for both investors and end-users, with features that cater to a wide range of needs and preferences. Nestled in a serene setting, this home boasts unparalleled privacy with no adjacent neighbor sat the rear. Instead, it opens onto a beautiful walking trail, offering a peaceful and scenic backdrop. The lush greenery and tranquil atmosphere create a retreat-like environment, making it a perfect sanctuary away from the city's hustle and bustle. Ideal for investors seeking a valuable addition to their portfolio, as well as end-users searching for a dream home. The prime location ensures easy access to everything from daily necessities to leisure activities. Whether you're looking for a quiet family-friendly community or a property with high investment potential, this property has it all. **** EXTRAS **** New Furnace + New Tankless HWT. (Owned)All the measurements and tax numbers to be verified by the buyer. (id:50886)
Property Details
| MLS® Number | W10425704 |
| Property Type | Single Family |
| Community Name | Erin Mills |
| ParkingSpaceTotal | 6 |
Building
| BathroomTotal | 4 |
| BedroomsAboveGround | 3 |
| BedroomsBelowGround | 1 |
| BedroomsTotal | 4 |
| Amenities | Fireplace(s) |
| Appliances | Garage Door Opener Remote(s), Blinds, Dishwasher, Refrigerator, Stove |
| BasementDevelopment | Finished |
| BasementType | N/a (finished) |
| ConstructionStyleAttachment | Detached |
| CoolingType | Central Air Conditioning |
| ExteriorFinish | Aluminum Siding, Brick |
| FireplacePresent | Yes |
| FireplaceTotal | 1 |
| FoundationType | Concrete |
| HalfBathTotal | 1 |
| HeatingFuel | Wood |
| HeatingType | Forced Air |
| StoriesTotal | 2 |
| SizeInterior | 1999.983 - 2499.9795 Sqft |
| Type | House |
| UtilityWater | Municipal Water |
Parking
| Attached Garage |
Land
| Acreage | No |
| Sewer | Sanitary Sewer |
| SizeDepth | 120 Ft ,2 In |
| SizeFrontage | 50 Ft ,6 In |
| SizeIrregular | 50.5 X 120.2 Ft |
| SizeTotalText | 50.5 X 120.2 Ft |
Rooms
| Level | Type | Length | Width | Dimensions |
|---|---|---|---|---|
| Basement | Bedroom 4 | 4.01 m | 2.77 m | 4.01 m x 2.77 m |
| Basement | Laundry Room | Measurements not available | ||
| Main Level | Living Room | 6.83 m | 5.18 m | 6.83 m x 5.18 m |
| Main Level | Dining Room | 6.83 m | 5.18 m | 6.83 m x 5.18 m |
| Main Level | Family Room | 4.24 m | 4.75 m | 4.24 m x 4.75 m |
| Main Level | Kitchen | 5.23 m | 2.34 m | 5.23 m x 2.34 m |
| Main Level | Foyer | Measurements not available | ||
| Upper Level | Primary Bedroom | 3.2 m | 5.92 m | 3.2 m x 5.92 m |
| Upper Level | Bedroom 2 | 4.57 m | 2.79 m | 4.57 m x 2.79 m |
| Upper Level | Bedroom 3 | 3.09 m | 3.58 m | 3.09 m x 3.58 m |
| Upper Level | Bathroom | Measurements not available |
Utilities
| Cable | Available |
| Sewer | Installed |
Interested?
Contact us for more information
Amir Esmailzade
Broker
9411 Jane Street
Vaughan, Ontario L6A 4J3

