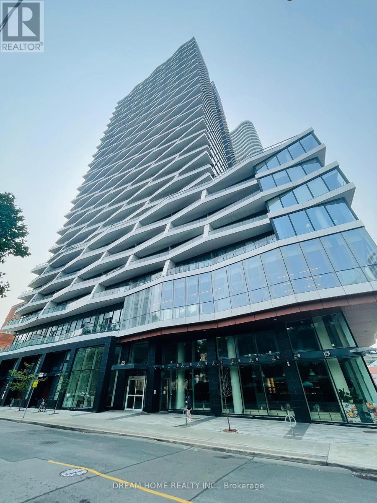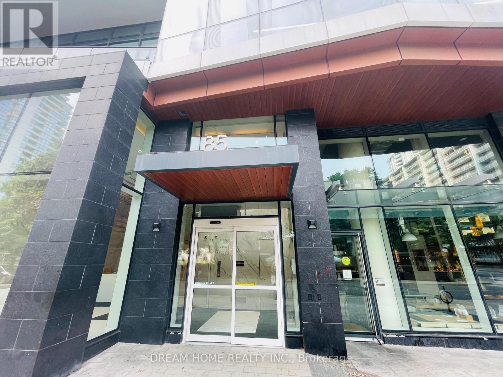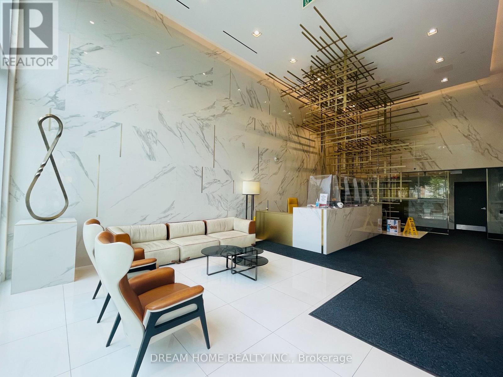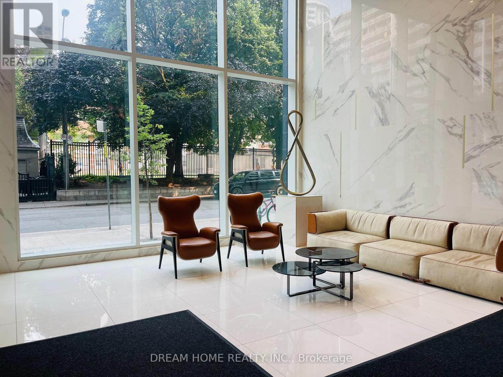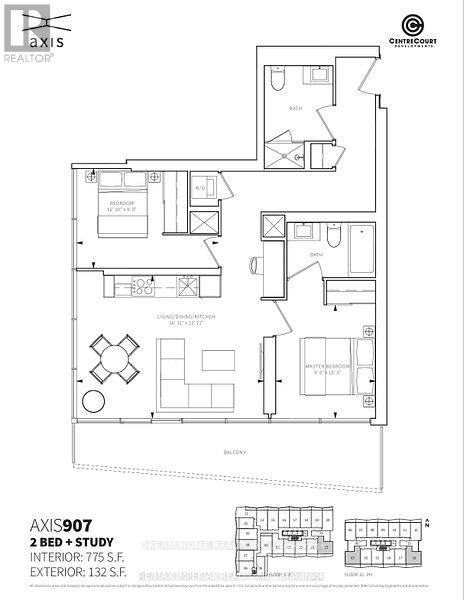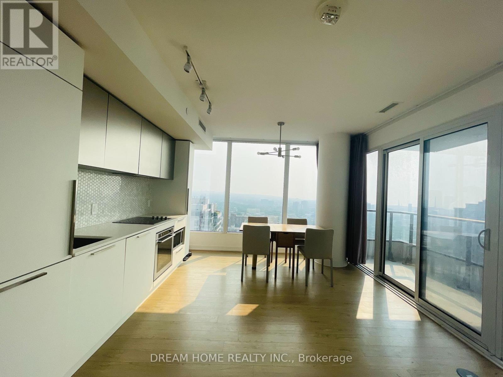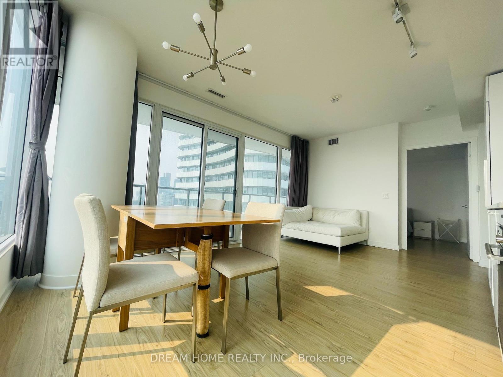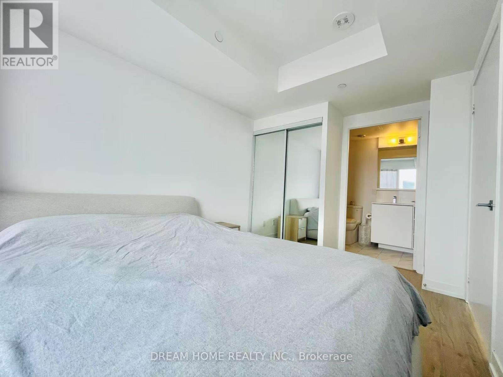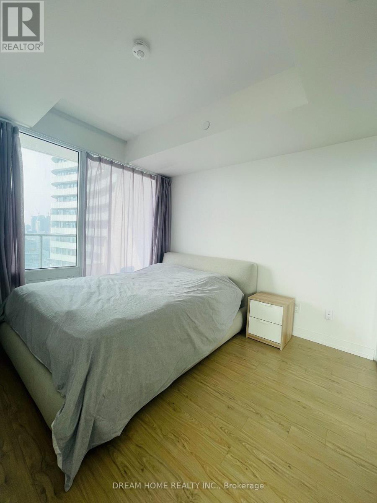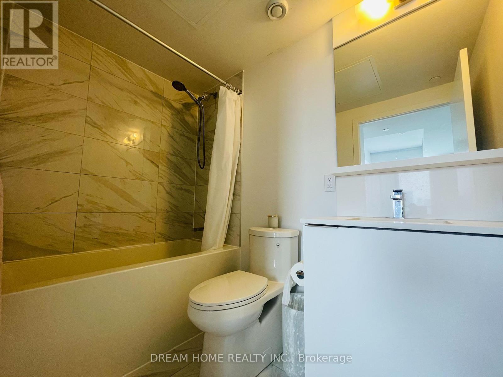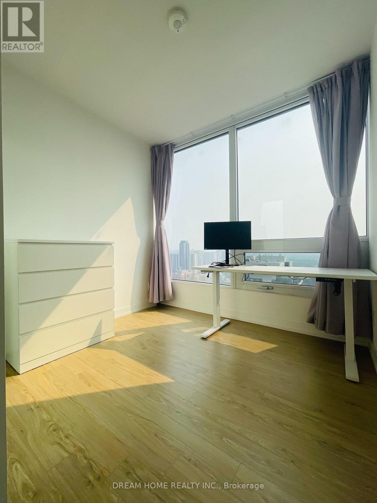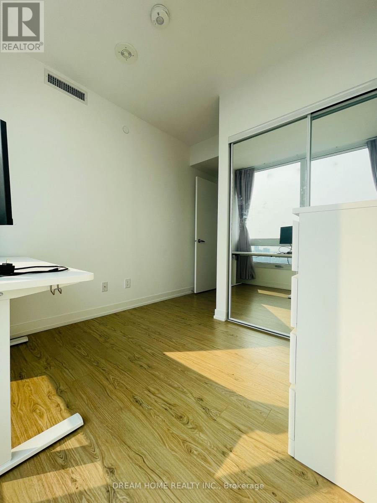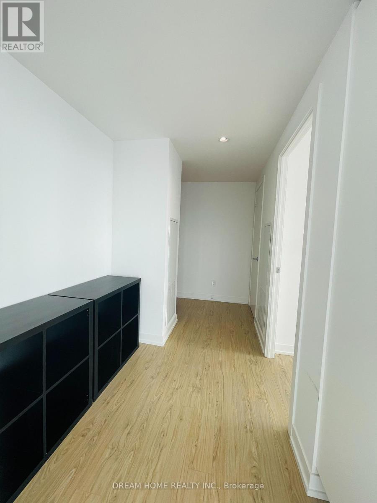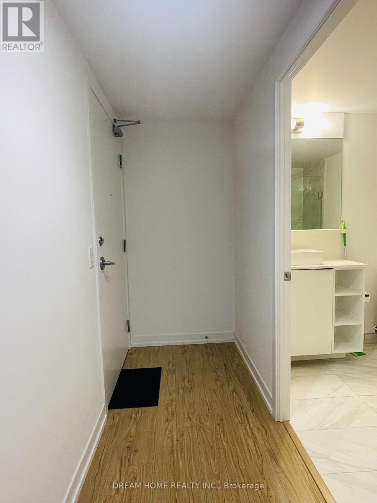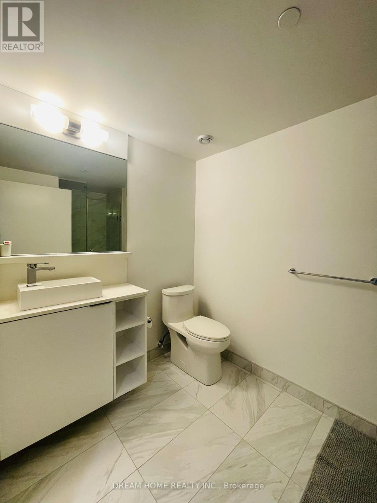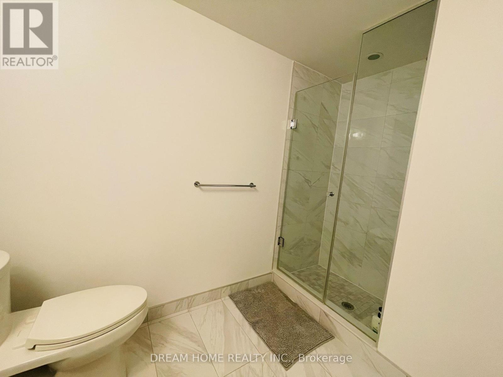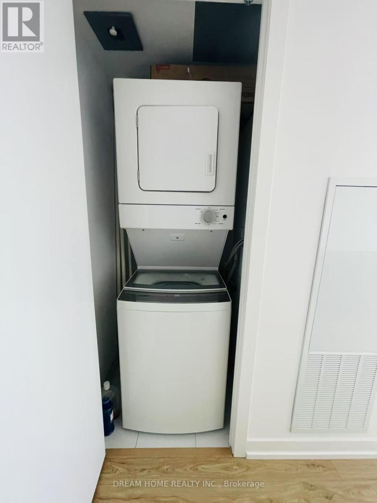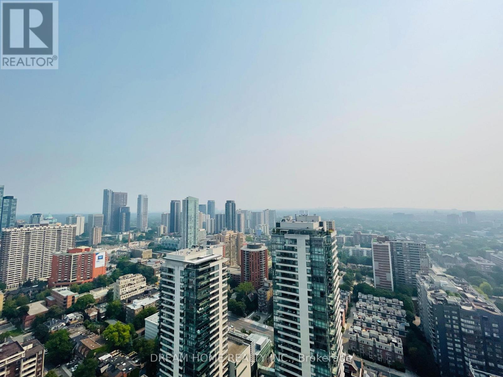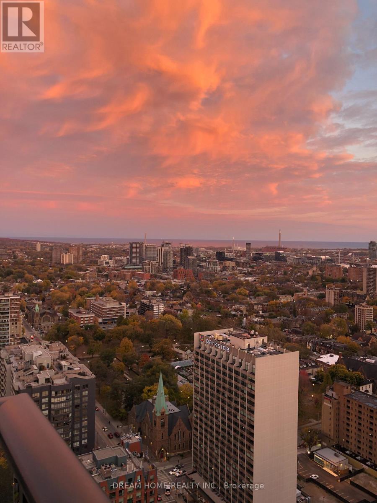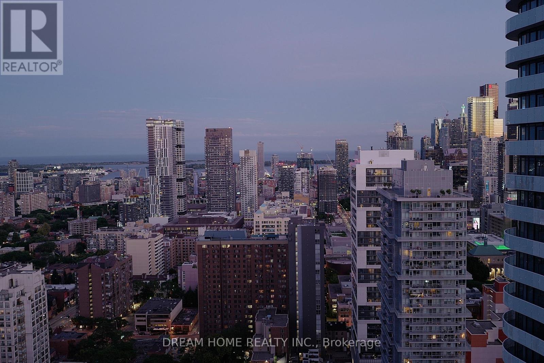4116 - 85 Wood Street Toronto, Ontario M4Y 0E8
3 Bedroom
2 Bathroom
700 - 799 ft2
Central Air Conditioning
Forced Air
$3,400 Monthly
Outstanding Axis Condo! 776 Sq Ft Corner Unit! Bright Natural Light! 2 Bedroom+ Study & 2 Bathroom With Fully Furnished. Ready To Move In This Premium Condo Unit And Enjoy Your All Downtown Attractions. High End Appliances, Perfect Layout With Se Facing For Sunshine Filling. 9Ft Ceiling With Detailed Finishes. Gorgeous Collaborative Facilities For All Your Needs. Walking Distance To Ryerson, Uoft, Ramen, Eatons, Loblaws & More! (id:50886)
Property Details
| MLS® Number | C12322796 |
| Property Type | Single Family |
| Community Name | Church-Yonge Corridor |
| Community Features | Pets Allowed With Restrictions |
| Features | Elevator, Balcony, Carpet Free |
| View Type | City View |
Building
| Bathroom Total | 2 |
| Bedrooms Above Ground | 2 |
| Bedrooms Below Ground | 1 |
| Bedrooms Total | 3 |
| Age | 6 To 10 Years |
| Amenities | Security/concierge, Exercise Centre, Party Room |
| Appliances | Dishwasher, Dryer, Stove, Washer, Window Coverings, Refrigerator |
| Basement Type | None |
| Cooling Type | Central Air Conditioning |
| Exterior Finish | Concrete |
| Flooring Type | Laminate |
| Heating Fuel | Natural Gas |
| Heating Type | Forced Air |
| Size Interior | 700 - 799 Ft2 |
| Type | Apartment |
Parking
| Underground | |
| Garage |
Land
| Acreage | No |
Rooms
| Level | Type | Length | Width | Dimensions |
|---|---|---|---|---|
| Other | Living Room | Measurements not available | ||
| Other | Dining Room | Measurements not available | ||
| Other | Kitchen | Measurements not available | ||
| Other | Primary Bedroom | Measurements not available | ||
| Other | Bedroom 2 | Measurements not available |
Contact Us
Contact us for more information
Nina Wang
Salesperson
(647) 204-7278
Dream Home Realty Inc.
206 - 7800 Woodbine Avenue
Markham, Ontario L3R 2N7
206 - 7800 Woodbine Avenue
Markham, Ontario L3R 2N7
(905) 604-6855
(905) 604-6850

