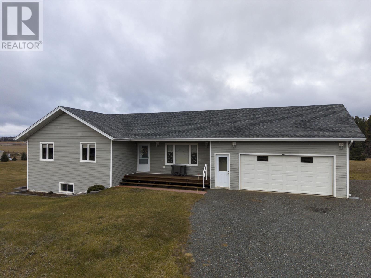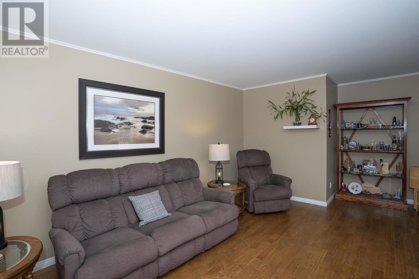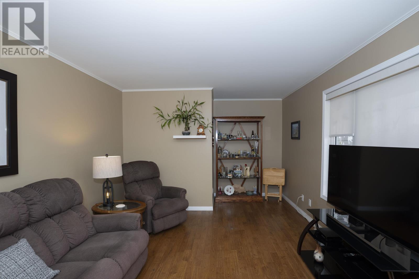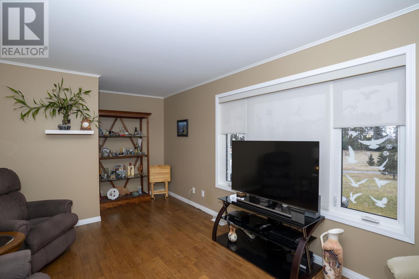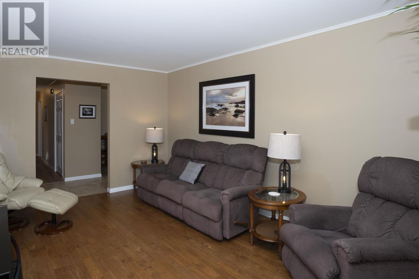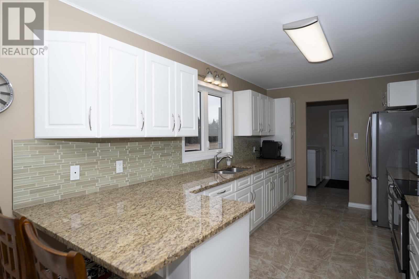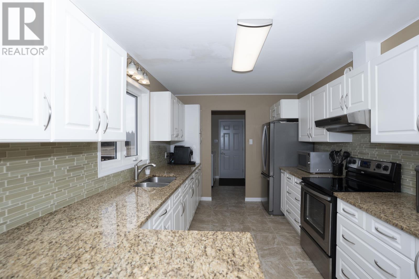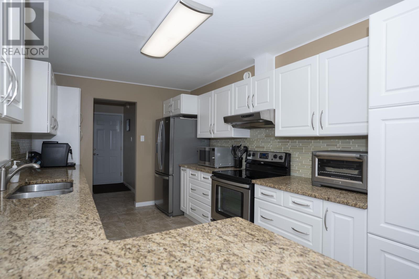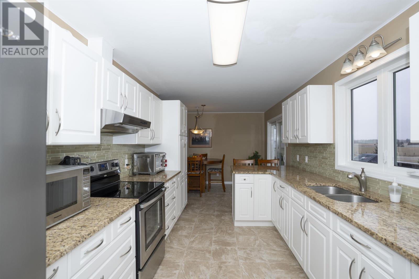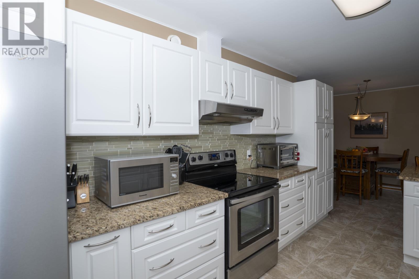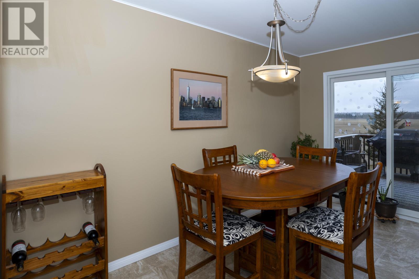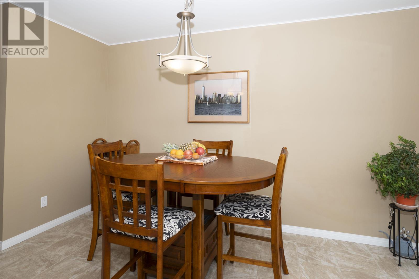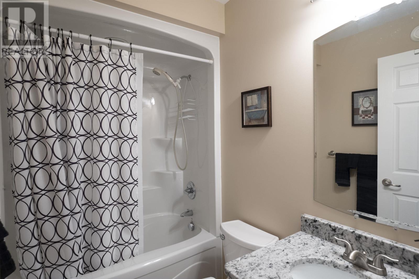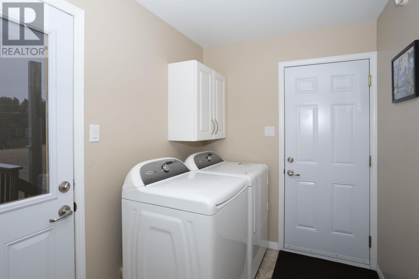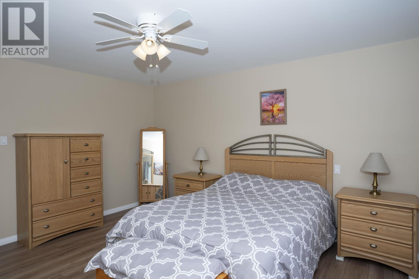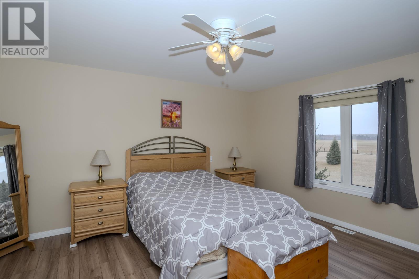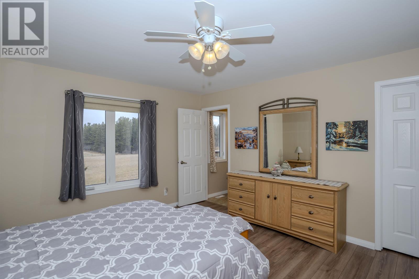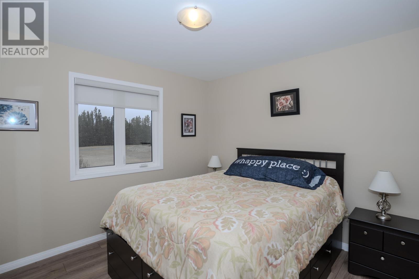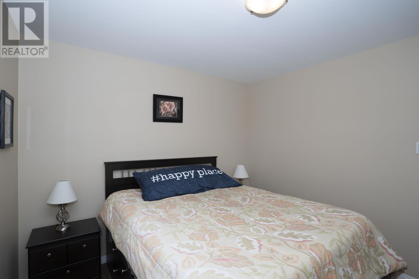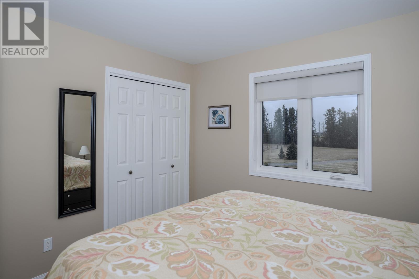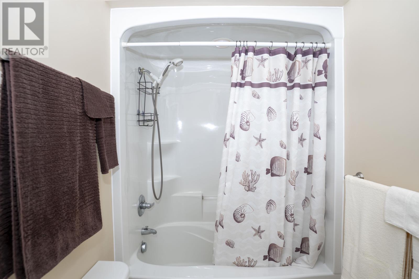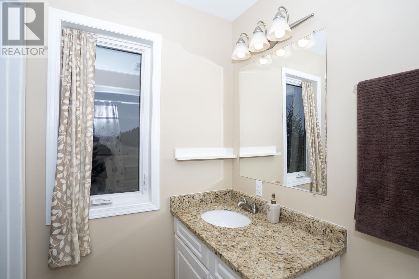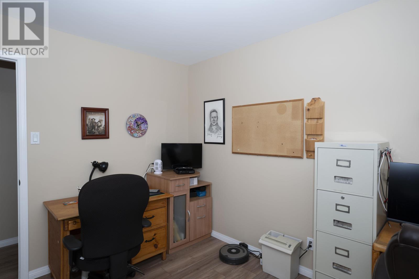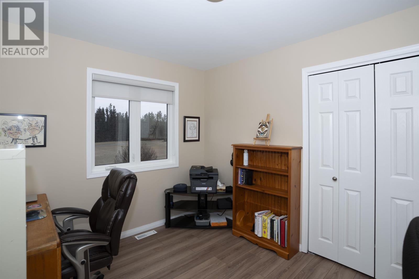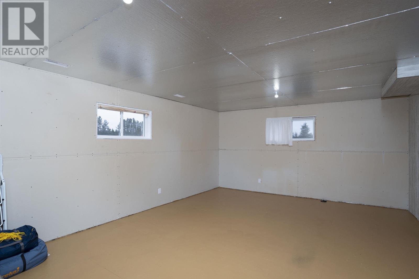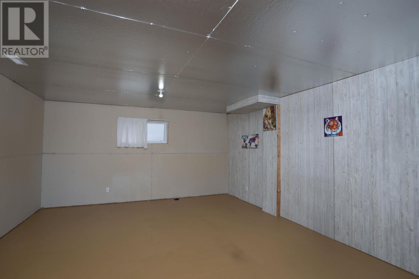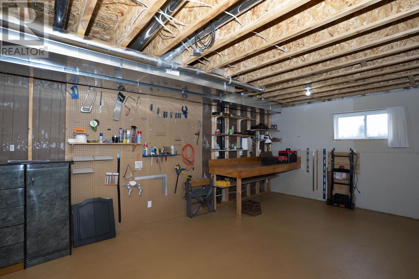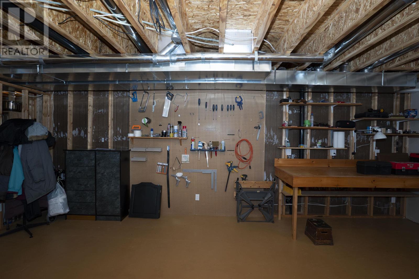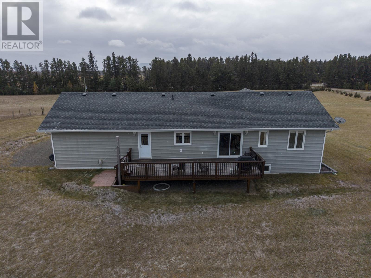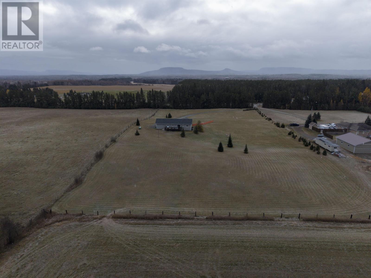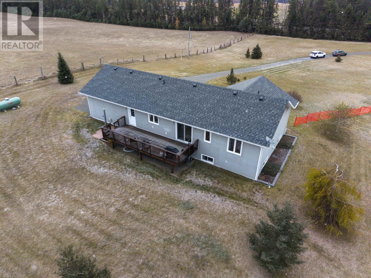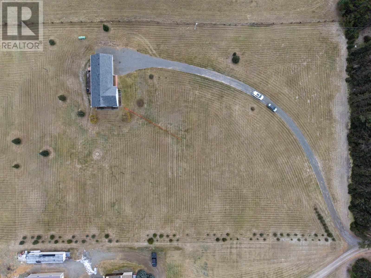4116 Hwy 11-17 Kakabeka Falls, Ontario P0T 1W0
$549,900
Welcome to 4116 Highway 11-17! A peaceful country escape just minutes from town! This 3-bedroom, 2-bathroom home sits on 5 acres of land surrounded by open farmers’ fields, offering the perfect blend of privacy and modern comfort. Built in 2012, this home features an inviting layout with a bright living space, spacious kitchen, and primary bedroom complete with ensuite bathroom. The partially finished basement offers plenty of potential for additional living space, a rec room, or home gym, the choice is yours! Enjoy an attached two-car garage, ideal for vehicles or extra storage. Outside, you’ll love the mature trees lining the front of the property and wide-open views that make this home truly special. If you’ve been dreaming of space, serenity, and modern living in a country setting, this is the one. (id:50886)
Property Details
| MLS® Number | TB253435 |
| Property Type | Single Family |
| Community Name | Kakabeka Falls |
| Communication Type | High Speed Internet |
| Features | Crushed Stone Driveway |
| Structure | Deck |
Building
| Bathroom Total | 2 |
| Bedrooms Above Ground | 3 |
| Bedrooms Total | 3 |
| Appliances | Satellite Dish Receiver, Stove, Dryer, Blinds, Washer |
| Architectural Style | Bungalow |
| Basement Development | Partially Finished |
| Basement Type | Full (partially Finished) |
| Constructed Date | 2012 |
| Construction Style Attachment | Detached |
| Cooling Type | Air Exchanger |
| Exterior Finish | Vinyl |
| Flooring Type | Hardwood |
| Foundation Type | Wood |
| Heating Fuel | Propane |
| Heating Type | Forced Air |
| Stories Total | 1 |
| Size Interior | 1,223 Ft2 |
| Utility Water | Dug Well |
Parking
| Garage | |
| Attached Garage | |
| Gravel |
Land
| Access Type | Road Access |
| Acreage | Yes |
| Sewer | Septic System |
| Size Frontage | 328.0800 |
| Size Irregular | 5 |
| Size Total | 5 Ac|3 - 10 Acres |
| Size Total Text | 5 Ac|3 - 10 Acres |
Rooms
| Level | Type | Length | Width | Dimensions |
|---|---|---|---|---|
| Main Level | Living Room | 15x12 | ||
| Main Level | Primary Bedroom | 15.4x9 | ||
| Main Level | Kitchen | 15.4x9 | ||
| Main Level | Dining Room | 9x12.9 | ||
| Main Level | Bedroom | 11.10x9 | ||
| Main Level | Bedroom | 10x9.9 | ||
| Main Level | Bathroom | 4 | ||
| Main Level | Bathroom | 4 |
Utilities
| Electricity | Available |
| Telephone | Available |
https://www.realtor.ca/real-estate/29087138/4116-hwy-11-17-kakabeka-falls-kakabeka-falls
Contact Us
Contact us for more information
Kelsey Belluz
Broker
www.remax.ca/on/kelsey-belluz-123264-ag
ca.linkedin.com/in/kelsey-belluz-27ab7a6a
2821 Arthur St. E.
Thunder Bay, Ontario P7E 5P5
(807) 623-4455
(807) 623-9435
(807) 623-9435
WWW.BELLUZ.COM

