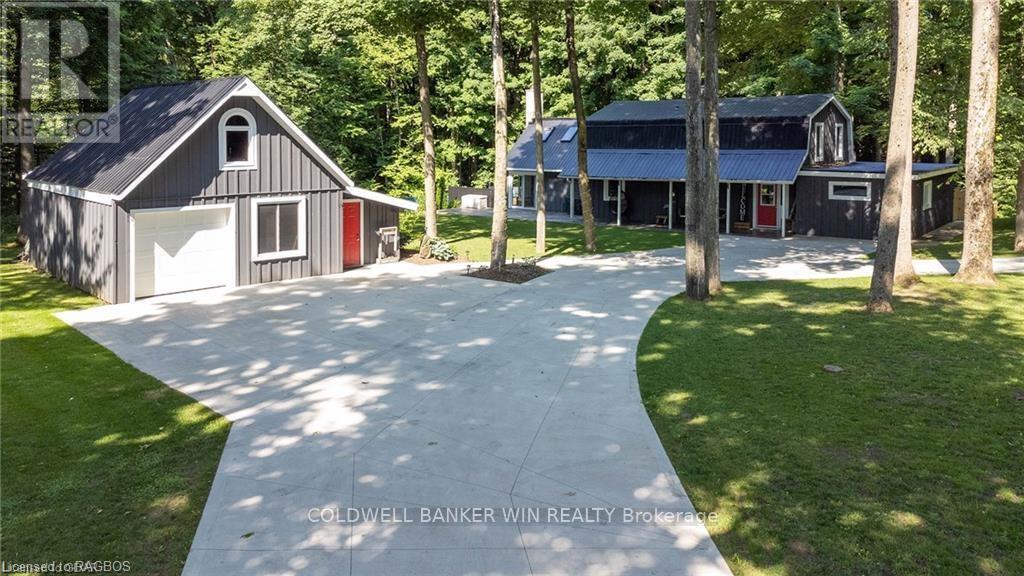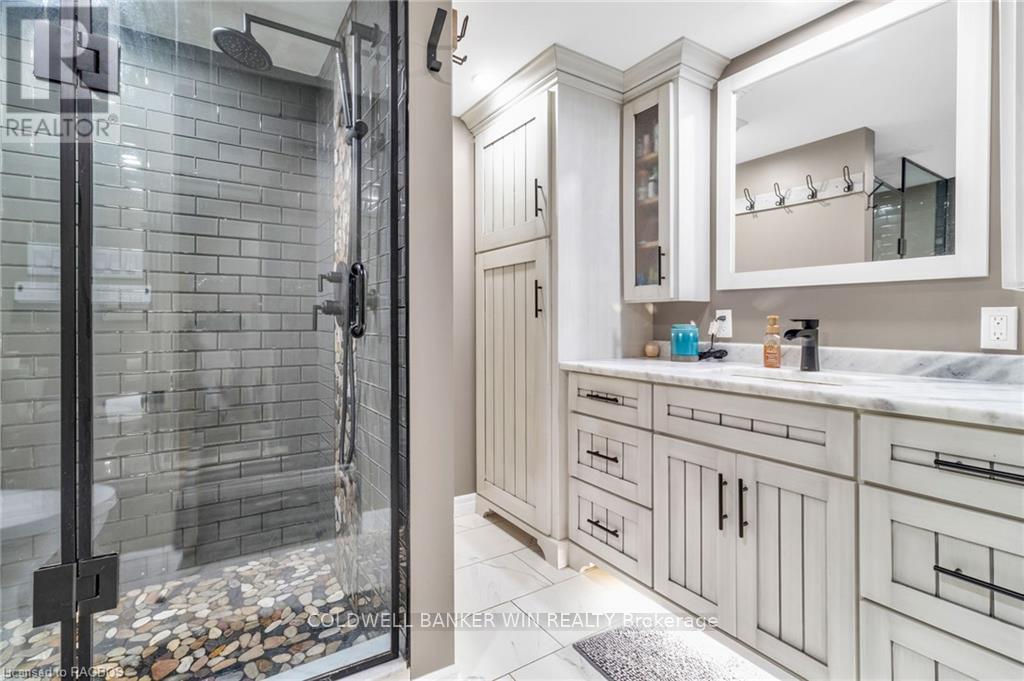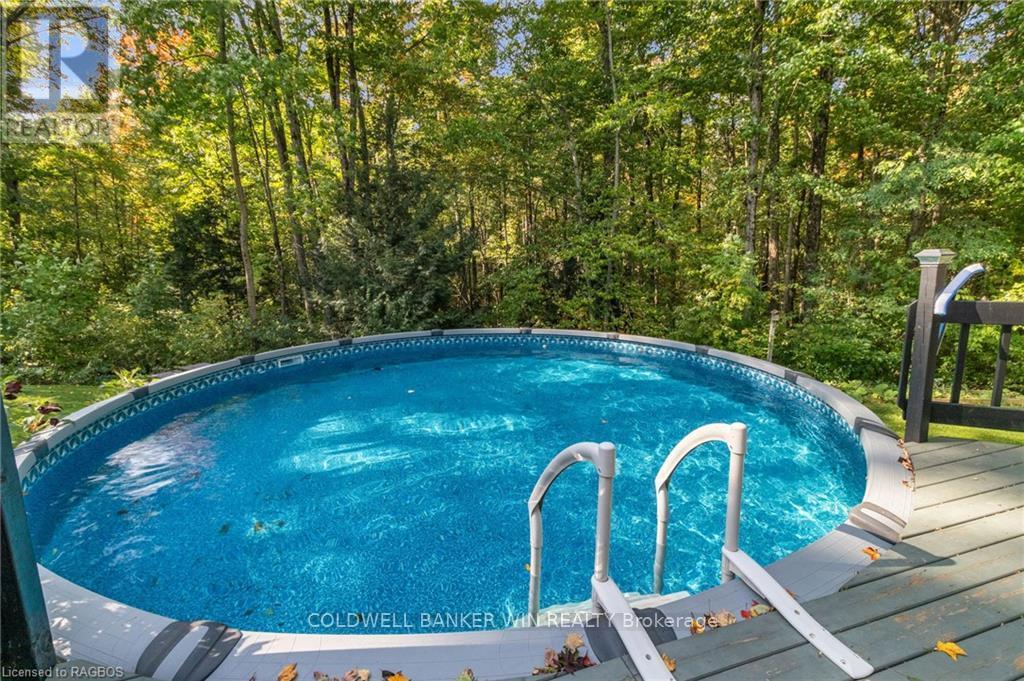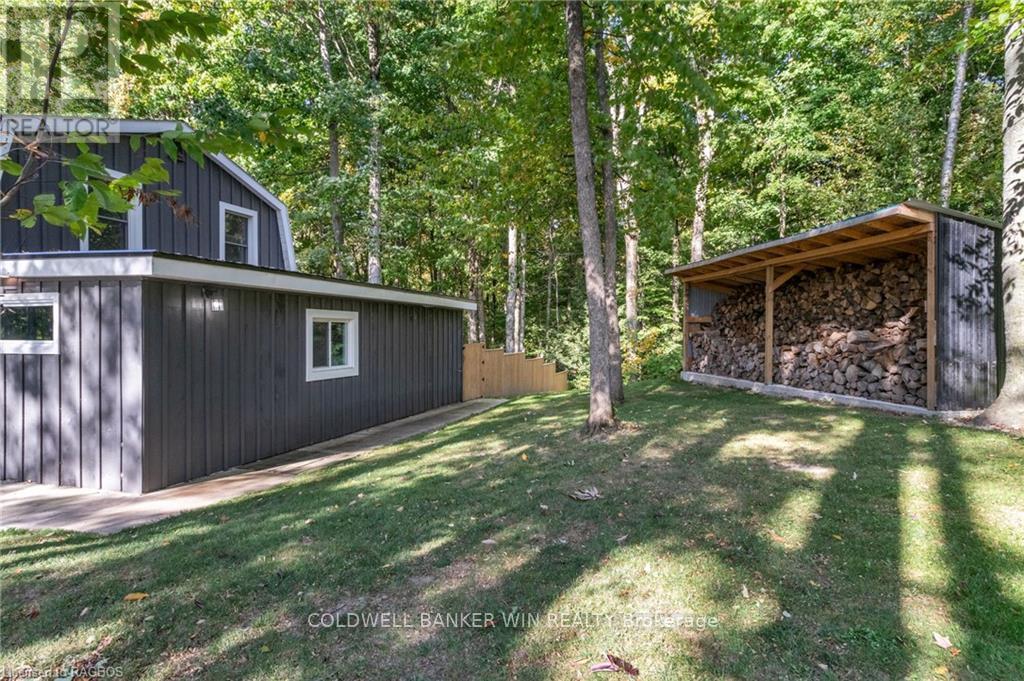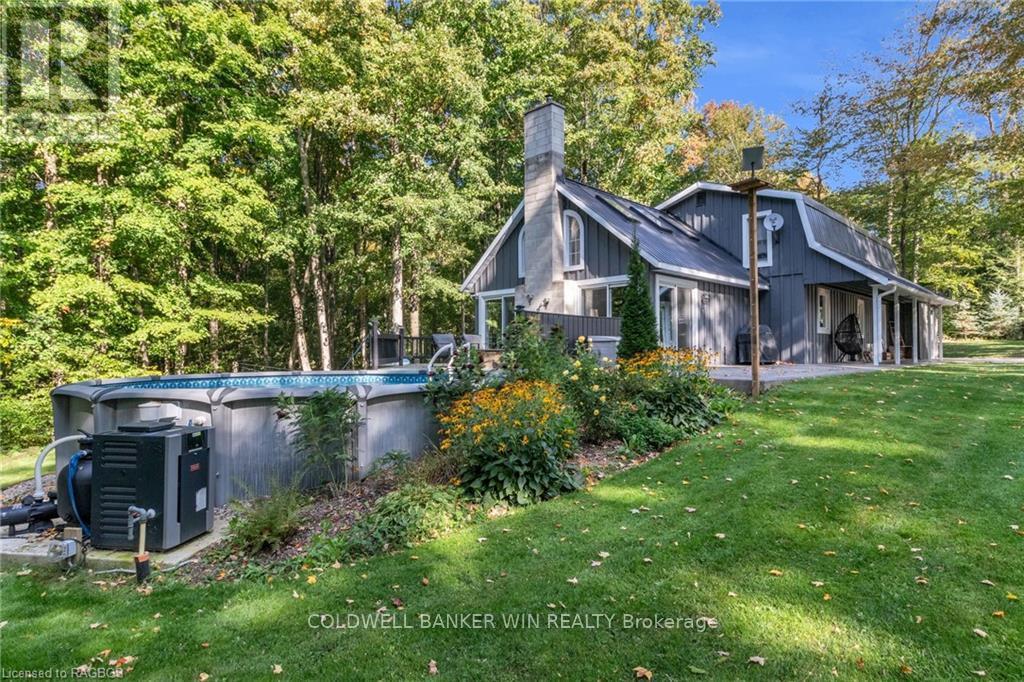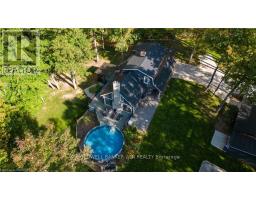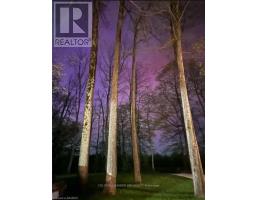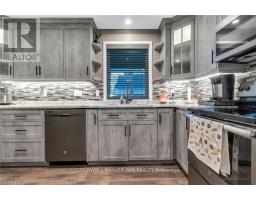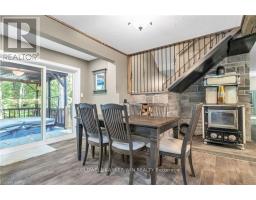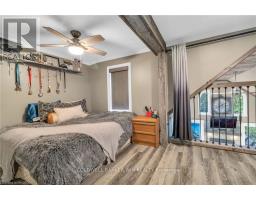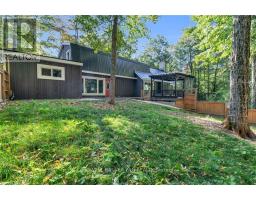411768 Southgate Sideroad 41 Southgate, Ontario N0G 2A0
$850,000
Looking for a show stopper of a country getaway, then look no further. This home located just outside of Holstein has seen extensive renovations over the last few years and is ready for a new family to enjoy the tranquility it offers. As you enter the property you will feel part of nature with the soaring maple bush which surrounds the home giving it complete privacy. The inside has had a total makeover in Kitchen, Bathrooms, Flooring, Bedrooms, Windows, Doors, Mechanicals and more. The family room near the front foyer is a great spot to relax, entertain and watch kids/pets in the rear fenced yard from the large picture windows. Head into the custom kitchen with functional wood airtight stove. Next you will enter the real showstopper. The great room with cathedral ceilings with sliding glass doors to the wrap around deck and pool are accented with a wood beam and propane fireplace. Great for entertaining guests and family year round. To round out the main floor there are 2 large bedrooms, a 3pc bath and a pantry which is just off the kitchen. Head upstairs and you will find a custom tiled shower in the 3pc bathroom with heated floors. There is a large 3rd bedroom that overlooks the great room. Enter the primary suite with sitting area and the biggest walk in closet you can think of with custom organizers. Head outside you will love the detached garage which has a wrap around enclosed lean-to as well as a loft area on the second floor for storage. The deck surrounding the home features a fenced in area, a hot tub area as well as a sitting area next to the above ground pool. This home must be seen to truly capture the country yet luxury feel and privacy it has to offer. Contact your REALTOR® today to view this beautiful home and to get the complete features list. (id:50886)
Property Details
| MLS® Number | X11822799 |
| Property Type | Single Family |
| Community Name | Rural Southgate |
| AmenitiesNearBy | Hospital |
| EquipmentType | Propane Tank |
| Features | Wooded Area, Sloping, Lighting, Dry |
| ParkingSpaceTotal | 7 |
| PoolType | Above Ground Pool |
| RentalEquipmentType | Propane Tank |
| Structure | Deck, Porch, Workshop |
Building
| BathroomTotal | 2 |
| BedroomsAboveGround | 4 |
| BedroomsTotal | 4 |
| Amenities | Fireplace(s) |
| Appliances | Hot Tub, Water Treatment, Water Heater, Water Softener, Dishwasher, Dryer, Garage Door Opener, Microwave, Refrigerator, Satellite Dish, Stove, Washer, Window Coverings |
| BasementDevelopment | Unfinished |
| BasementFeatures | Walk Out |
| BasementType | N/a (unfinished) |
| ConstructionStyleAttachment | Detached |
| ExteriorFinish | Wood |
| FireProtection | Smoke Detectors |
| FireplacePresent | Yes |
| FireplaceTotal | 2 |
| FoundationType | Poured Concrete |
| HeatingFuel | Propane |
| HeatingType | Forced Air |
| StoriesTotal | 2 |
| Type | House |
Parking
| Detached Garage |
Land
| AccessType | Year-round Access |
| Acreage | No |
| FenceType | Fenced Yard |
| LandAmenities | Hospital |
| Sewer | Septic System |
| SizeDepth | 200 Ft |
| SizeFrontage | 200 Ft |
| SizeIrregular | 200 X 200 Ft |
| SizeTotalText | 200 X 200 Ft|1/2 - 1.99 Acres |
| ZoningDescription | A1 & Ep |
Rooms
| Level | Type | Length | Width | Dimensions |
|---|---|---|---|---|
| Second Level | Bedroom | 2.92 m | 5.79 m | 2.92 m x 5.79 m |
| Second Level | Primary Bedroom | 4.06 m | 5.54 m | 4.06 m x 5.54 m |
| Second Level | Bathroom | 3 m | 3 m | 3 m x 3 m |
| Basement | Utility Room | 5.49 m | 3.91 m | 5.49 m x 3.91 m |
| Main Level | Bedroom | 4.11 m | 3.58 m | 4.11 m x 3.58 m |
| Main Level | Dining Room | 4.57 m | 4.01 m | 4.57 m x 4.01 m |
| Main Level | Great Room | 6.07 m | 5.74 m | 6.07 m x 5.74 m |
| Main Level | Family Room | 5.05 m | 3.63 m | 5.05 m x 3.63 m |
| Main Level | Foyer | 2.5 m | 3 m | 2.5 m x 3 m |
| Main Level | Kitchen | 3.91 m | 3.07 m | 3.91 m x 3.07 m |
| Main Level | Bathroom | 2.5 m | 3 m | 2.5 m x 3 m |
| Main Level | Bedroom | 3.56 m | 4.14 m | 3.56 m x 4.14 m |
https://www.realtor.ca/real-estate/27660100/411768-southgate-sideroad-41-southgate-rural-southgate
Interested?
Contact us for more information
Drew Nelson
Broker
153 Main St S, P.o. Box 218
Mount Forest, Ontario N0G 2L0


