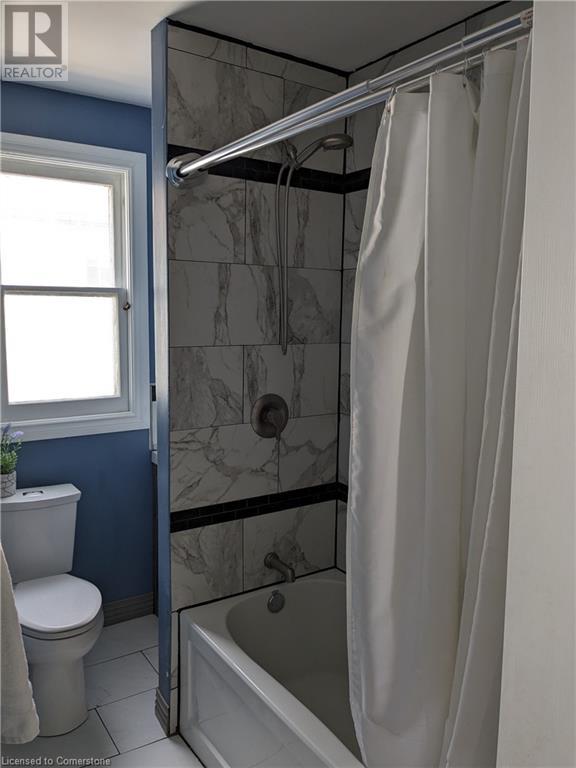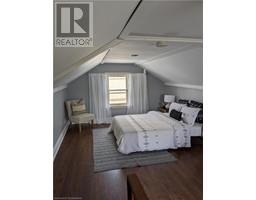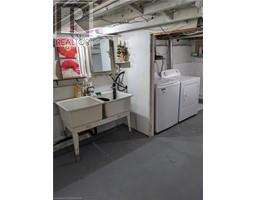4118 Broughton Avenue Niagara Falls, Ontario L2E 3K6
$399,900
1.5-story, two-bedroom home in the heart of Niagara Falls! Spanning over 700 square feet, this well-maintained property offers cozy living with modern conveniences. Perfectly positioned within walking distance to bus stops and grocery stores, it ensures easy access to daily necessities. Just a stone's throw from the vibrant Clifton Hill, you'll be close to attractions, dining, and entertainment. The main floor features a welcoming living space, a functional kitchen, and two comfortable bedrooms. The well-kept basement provides extra storage or potential for additional living space. Outside, enjoy a nice-sized backyard perfect for relaxation or entertaining, complete with a deck for summer BBQs. A detached garage adds convenience and storage options, while the property offers a total of 5 parking spaces. Built in 1930, this home includes modern amenities such as central air and forced air heating with natural gas, ensuring comfort year-round. With its ideal blend of comfort and prime location, this home is ready for you to make it your own! SQFT provided by the Seller (id:50886)
Property Details
| MLS® Number | XH4205903 |
| Property Type | Single Family |
| EquipmentType | None |
| Features | Paved Driveway |
| ParkingSpaceTotal | 5 |
| RentalEquipmentType | None |
Building
| BathroomTotal | 2 |
| BedroomsAboveGround | 2 |
| BedroomsTotal | 2 |
| BasementDevelopment | Partially Finished |
| BasementType | Full (partially Finished) |
| ConstructedDate | 1930 |
| ConstructionStyleAttachment | Detached |
| ExteriorFinish | Aluminum Siding |
| FoundationType | Block |
| HalfBathTotal | 1 |
| HeatingFuel | Natural Gas |
| HeatingType | Forced Air |
| StoriesTotal | 2 |
| SizeInterior | 700 Sqft |
| Type | House |
| UtilityWater | Municipal Water |
Parking
| Detached Garage |
Land
| Acreage | No |
| Sewer | Municipal Sewage System |
| SizeDepth | 100 Ft |
| SizeFrontage | 40 Ft |
| SizeTotalText | Under 1/2 Acre |
| ZoningDescription | R2 |
Rooms
| Level | Type | Length | Width | Dimensions |
|---|---|---|---|---|
| Second Level | Bedroom | 11'2'' x 21'2'' | ||
| Basement | 2pc Bathroom | 9'9'' x 4'2'' | ||
| Main Level | 3pc Bathroom | 5'3'' x 10'4'' | ||
| Main Level | Kitchen | 12'1'' x 10'11'' | ||
| Main Level | Dining Room | 9'11'' x 10'5'' | ||
| Main Level | Bedroom | 11'2'' x 10'5'' | ||
| Main Level | Family Room | 11'3'' x 10'4'' | ||
| Main Level | Foyer | 6'4'' x 6'6'' |
https://www.realtor.ca/real-estate/27425985/4118-broughton-avenue-niagara-falls
Interested?
Contact us for more information
Nicolas Vanderzanden
Salesperson
4145 North Service Rd. 2nd Flr
Burlington, Ontario L7L 6A3



































































