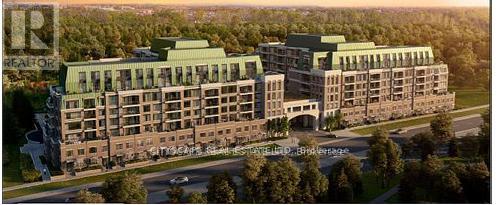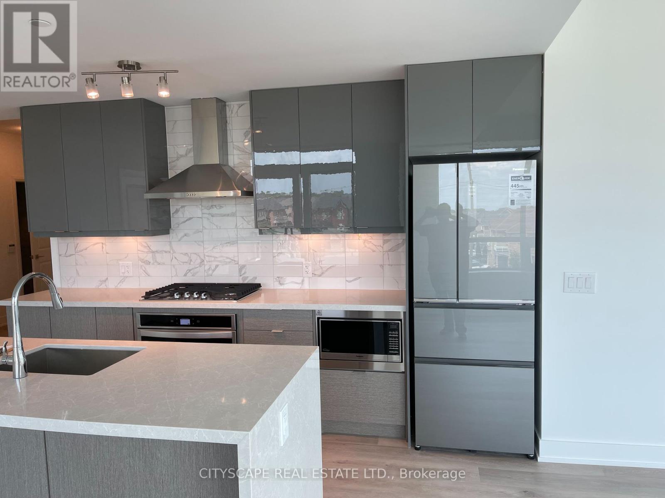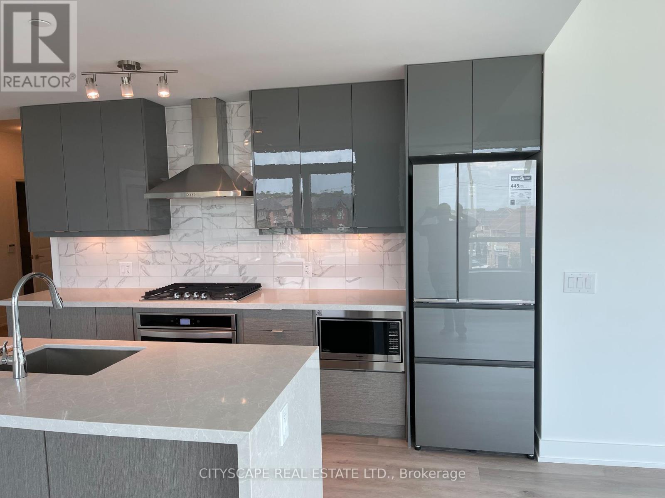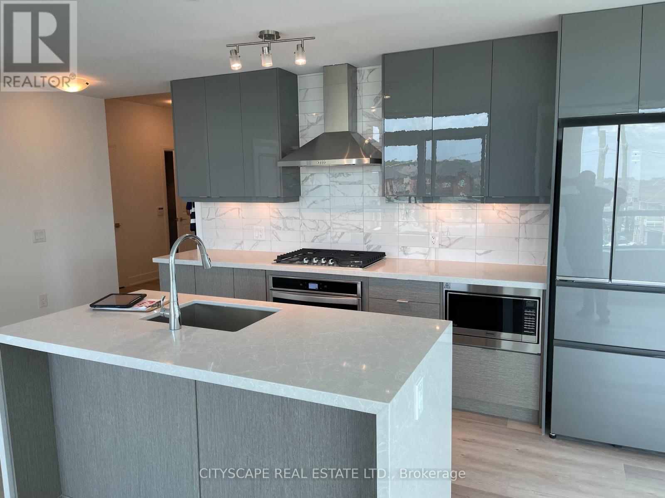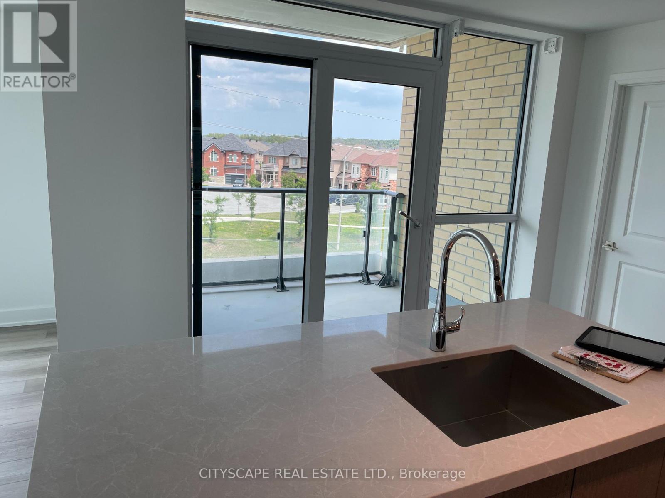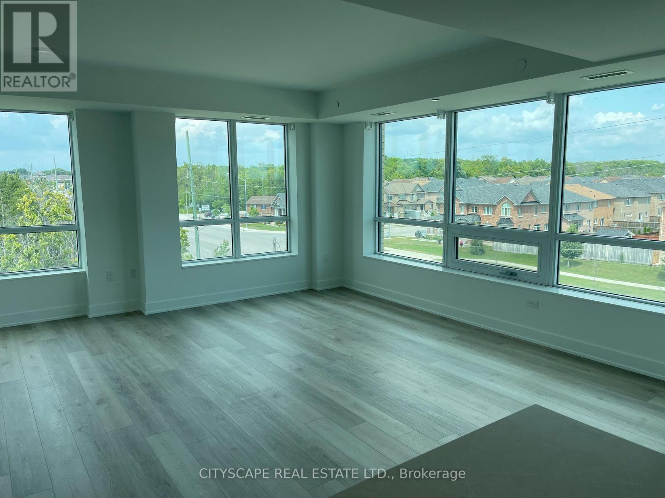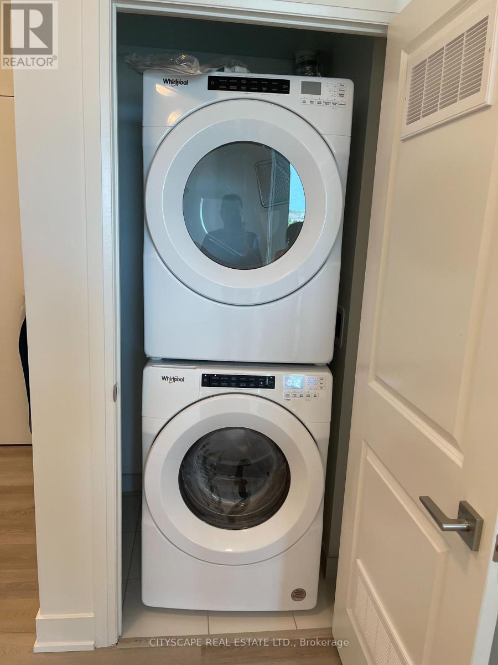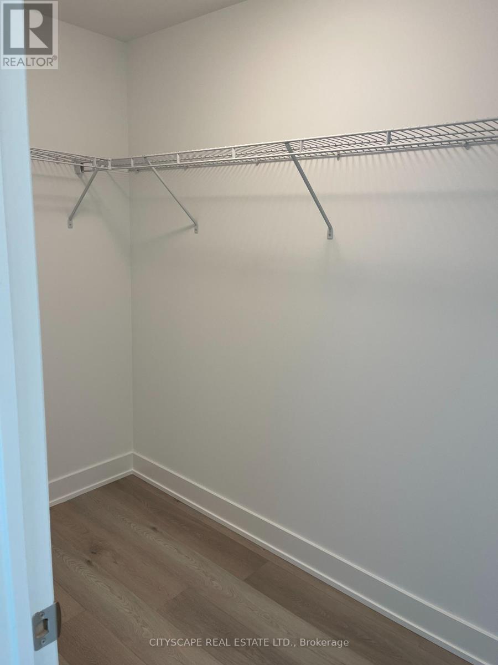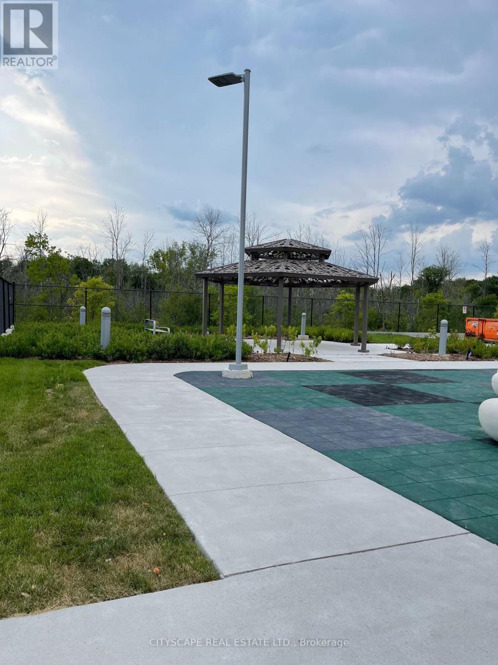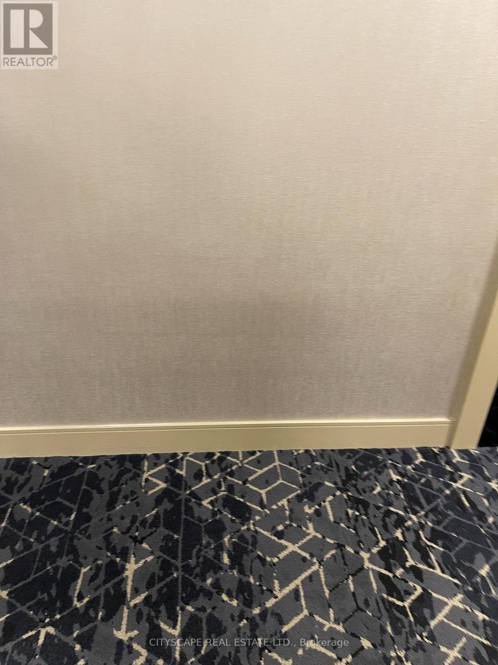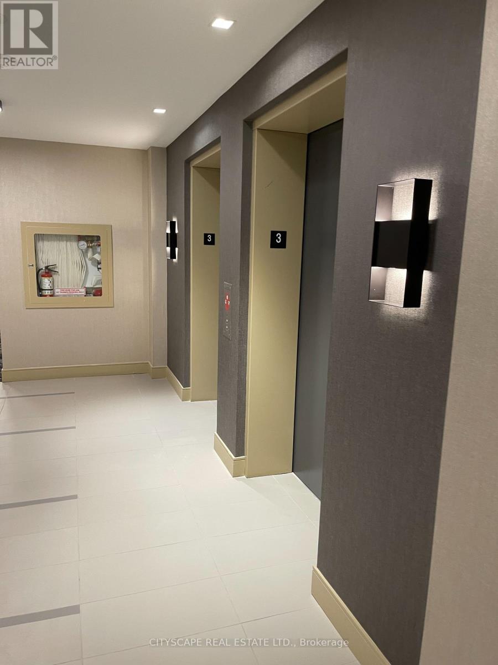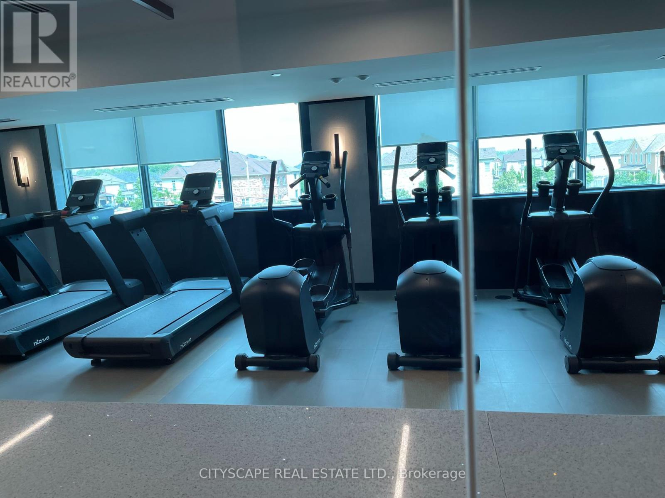411a - 11782 Ninth Line E Whitchurch-Stouffville, Ontario L4A 5E9
3 Bedroom
3 Bathroom
1,200 - 1,399 ft2
Fireplace
Central Air Conditioning
Forced Air
$3,800 Monthly
Newly built building,luxurycorner condo with 2 balconies and 2.5 bathrooms,BBQ hook ups in the heart of Stouffville,Walk out to terrace from master Bedroom.engineered hard wood floor,Quartz counter tops and soft close cabinets,Minutes away from GO station,easy access to Highway 407,404,401,Party room,Gym,visitor parking and great play area for kids. (id:50886)
Property Details
| MLS® Number | N12281306 |
| Property Type | Single Family |
| Community Name | Stouffville |
| Community Features | Pet Restrictions |
| Features | Balcony, Carpet Free, In Suite Laundry |
| Parking Space Total | 1 |
Building
| Bathroom Total | 3 |
| Bedrooms Above Ground | 2 |
| Bedrooms Below Ground | 1 |
| Bedrooms Total | 3 |
| Amenities | Storage - Locker |
| Appliances | Oven - Built-in |
| Cooling Type | Central Air Conditioning |
| Exterior Finish | Brick |
| Fireplace Present | Yes |
| Half Bath Total | 1 |
| Heating Fuel | Natural Gas |
| Heating Type | Forced Air |
| Size Interior | 1,200 - 1,399 Ft2 |
| Type | Apartment |
Parking
| Underground | |
| Garage |
Land
| Acreage | No |
Rooms
| Level | Type | Length | Width | Dimensions |
|---|---|---|---|---|
| Flat | Primary Bedroom | 4.7 m | 3.4 m | 4.7 m x 3.4 m |
| Flat | Bedroom 2 | 3.5 m | 3.4 m | 3.5 m x 3.4 m |
| Flat | Living Room | 5.1 m | 5.1 m | 5.1 m x 5.1 m |
| Flat | Den | 3.7 m | 2.8 m | 3.7 m x 2.8 m |
| Flat | Kitchen | 5.1 m | 2.7 m | 5.1 m x 2.7 m |
Contact Us
Contact us for more information
Muhammad Azam
Salesperson
Cityscape Real Estate Ltd.
885 Plymouth Dr #2
Mississauga, Ontario L5V 0B5
885 Plymouth Dr #2
Mississauga, Ontario L5V 0B5
(905) 241-2222
(905) 241-3333

