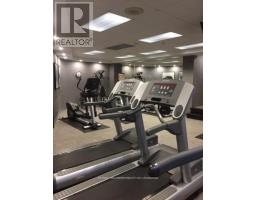412 - 10 Old York Mills Road Toronto, Ontario M2P 2G9
$4,000 Monthly
Luxurious Tridel Building In Hoggs Hollow Approx. 1380 Sq. Ft.+ Balcony. Builder's Model Suite, Corner Unit. 9 Ft Ceilings! Crown Mouldings, Granite Kitchen Counter, Oversized Laundry Room. Location - Steps To Ttc Subway & Bus, Hwy 401, Shops, Restaurants, Schools, Parks & More! Excellent Great vm, Bbas, Amenities-Outdoor Pool, Gym, Bbqs, 24 Hr Concierge, Whirlpool, Media Room, Party/Meeting Room & More ! New Laminate Flooring to be Installed in Bedrooms Prior to Possession Date. **** EXTRAS **** Fridge, Stove, B/1 Dishwasher, WindoW Coverings, Washer, Dryez, I Parking (2#106) & 1 Locker (P2#149), Dining Room Chandelier, 2 Tvs, Wardrobe Closet In 2nd Bdr & B/I Wall Unit Incl. Please No Pets & No Smoking. Tenant To Pay Hydro & Ins. (id:50886)
Property Details
| MLS® Number | C11896534 |
| Property Type | Single Family |
| Community Name | Bridle Path-Sunnybrook-York Mills |
| AmenitiesNearBy | Park, Public Transit, Schools |
| CommunityFeatures | Pet Restrictions |
| Features | Balcony |
| ParkingSpaceTotal | 1 |
| PoolType | Outdoor Pool |
| ViewType | View |
Building
| BathroomTotal | 2 |
| BedroomsAboveGround | 2 |
| BedroomsTotal | 2 |
| Amenities | Security/concierge, Exercise Centre, Party Room, Visitor Parking, Storage - Locker |
| CoolingType | Central Air Conditioning |
| ExteriorFinish | Concrete |
| FlooringType | Laminate, Ceramic, Carpeted |
| HeatingFuel | Natural Gas |
| HeatingType | Forced Air |
| SizeInterior | 1199.9898 - 1398.9887 Sqft |
| Type | Apartment |
Parking
| Underground |
Land
| Acreage | No |
| LandAmenities | Park, Public Transit, Schools |
Rooms
| Level | Type | Length | Width | Dimensions |
|---|---|---|---|---|
| Flat | Living Room | 5.31 m | 4.42 m | 5.31 m x 4.42 m |
| Flat | Dining Room | 4.19 m | 3.35 m | 4.19 m x 3.35 m |
| Flat | Kitchen | 3.35 m | 2.9 m | 3.35 m x 2.9 m |
| Flat | Primary Bedroom | 5.89 m | 3.58 m | 5.89 m x 3.58 m |
| Flat | Bedroom 2 | 4.69 m | 3.65 m | 4.69 m x 3.65 m |
| Flat | Laundry Room | 2.75 m | 2.1 m | 2.75 m x 2.1 m |
Interested?
Contact us for more information
Daryl King
Salesperson
9555 Yonge Street #201
Richmond Hill, Ontario L4C 9M5
John Papas
Broker
9555 Yonge Street #201
Richmond Hill, Ontario L4C 9M5













































