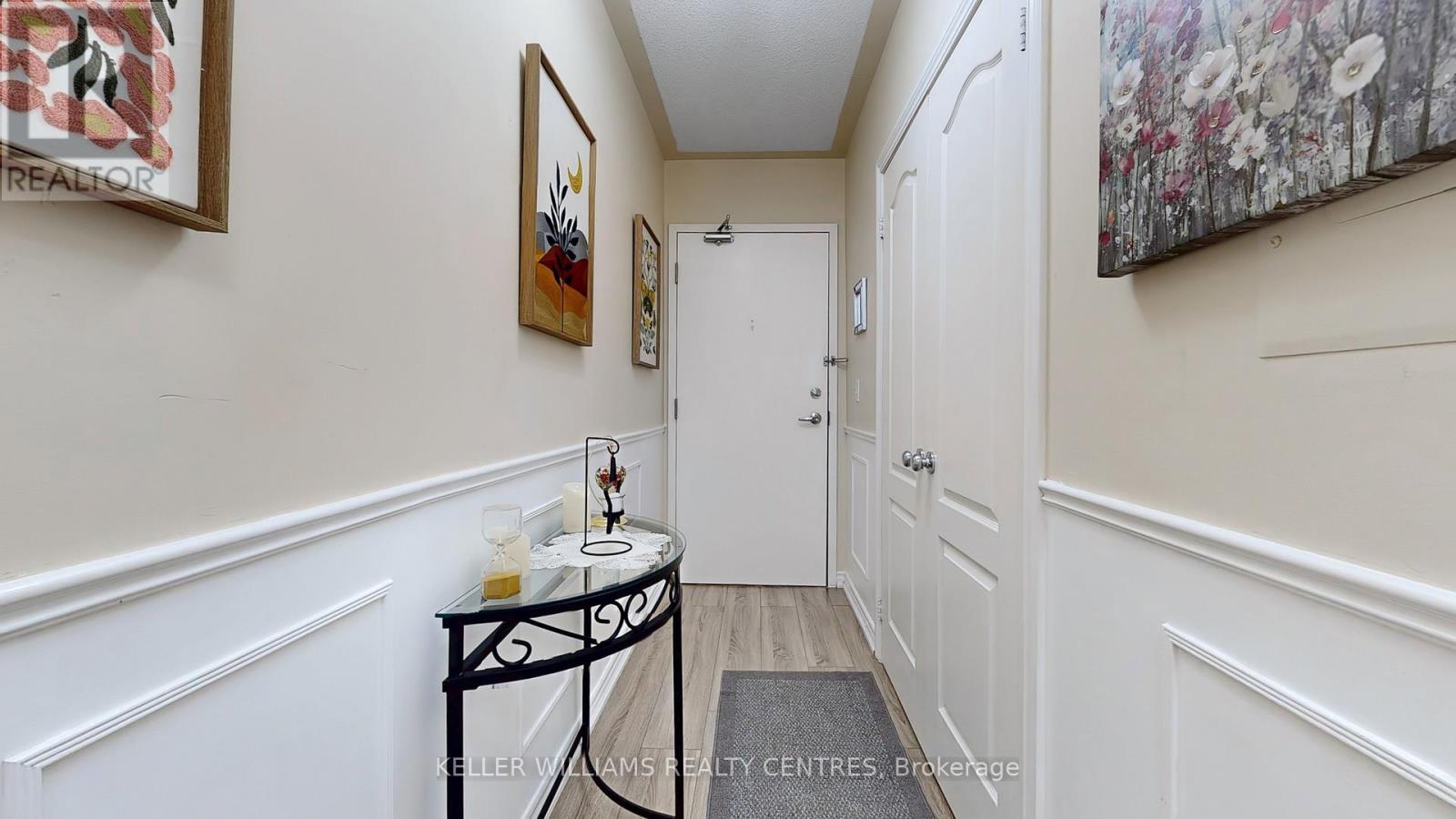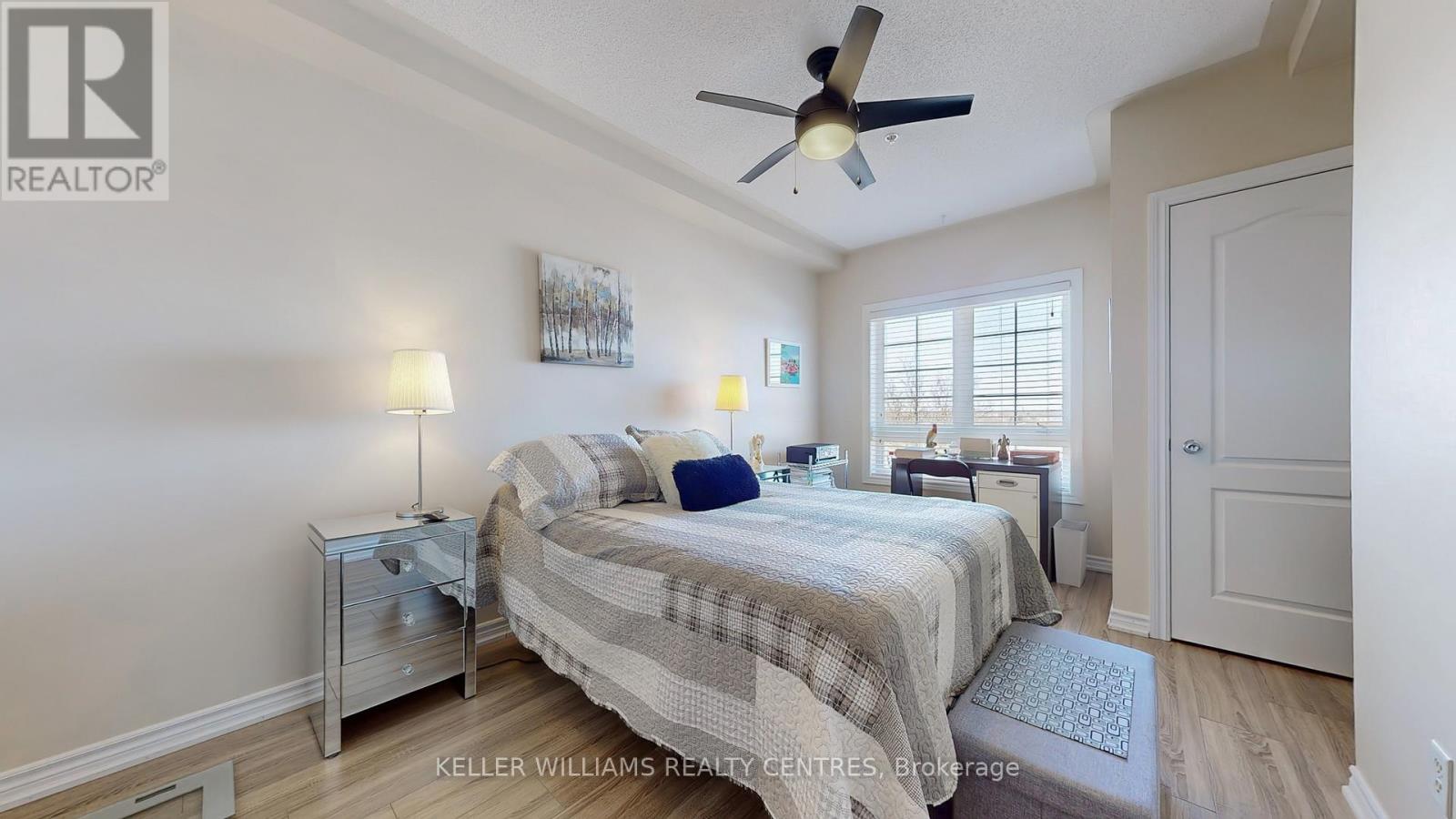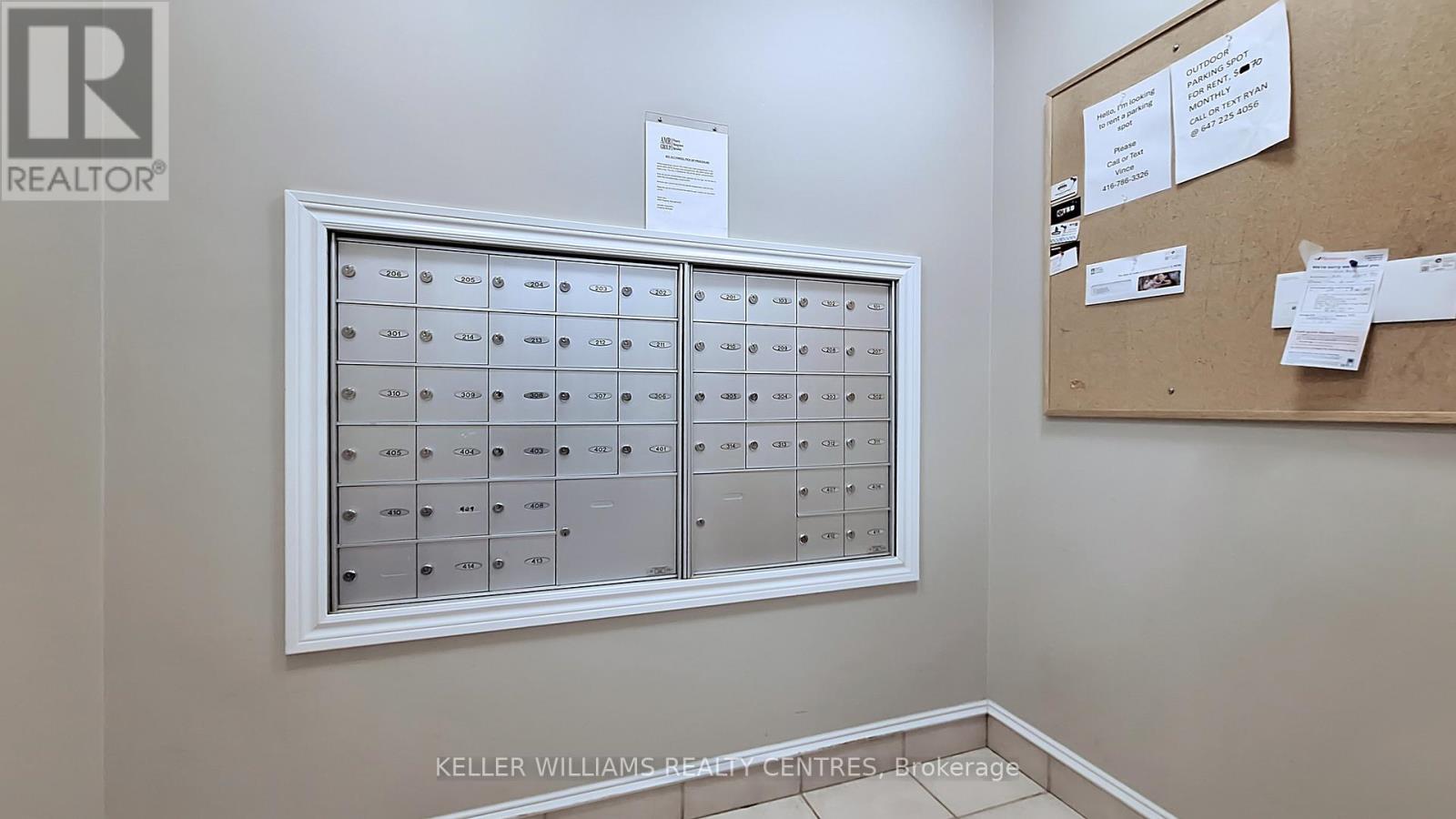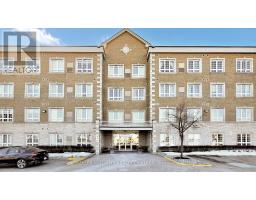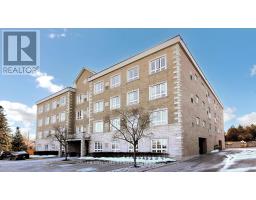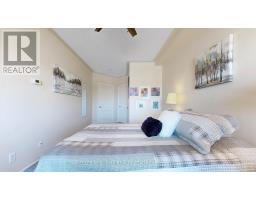412 - 112 Simcoe Road Bradford West Gwillimbury, Ontario L3Z 1Y2
$489,888Maintenance, Insurance, Common Area Maintenance, Parking
$567 Monthly
Maintenance, Insurance, Common Area Maintenance, Parking
$567 MonthlyPenthouse Suite! 1+ Bedroom Upgraded with New S/S Appliances :Fridge, Stove, Dishwasher . Washer and Dryer.New Counter top.All New Hardwood Floor. Lots of Natural light making this a Bright Unit . Master Bedroom W/I closet with En-suite 4pcs Bathroom. Each Room with New Ceiling Fans. 8'6" Ceilings. Freshly painted. Offers Approx 800 sqf of Open Concept Elegance. In Suite Laundry. 2 Parking Spaces 1 Carport 1 Surface. Visitor Parking. Party room, Exercise Room.Each Floor with a Comfortable Lounge Area. Close distances to Shops, Restaurants,Transit Route,Schools,Go train, etc..Ready to move! (id:50886)
Property Details
| MLS® Number | N12017210 |
| Property Type | Single Family |
| Community Name | Bradford |
| Amenities Near By | Public Transit, Place Of Worship, Schools |
| Community Features | Pet Restrictions |
| Features | Carpet Free, In Suite Laundry |
| Parking Space Total | 2 |
Building
| Bathroom Total | 1 |
| Bedrooms Above Ground | 1 |
| Bedrooms Below Ground | 1 |
| Bedrooms Total | 2 |
| Age | 16 To 30 Years |
| Amenities | Visitor Parking, Party Room, Recreation Centre, Separate Heating Controls |
| Appliances | Water Heater, Dishwasher, Dryer, Microwave, Stove, Window Coverings, Refrigerator |
| Cooling Type | Central Air Conditioning |
| Exterior Finish | Brick, Stone |
| Fire Protection | Smoke Detectors |
| Flooring Type | Ceramic, Hardwood |
| Heating Fuel | Natural Gas |
| Heating Type | Forced Air |
| Size Interior | 800 - 899 Ft2 |
| Type | Apartment |
Parking
| Garage |
Land
| Acreage | No |
| Land Amenities | Public Transit, Place Of Worship, Schools |
Rooms
| Level | Type | Length | Width | Dimensions |
|---|---|---|---|---|
| Main Level | Kitchen | 11.55 m | 9.09 m | 11.55 m x 9.09 m |
| Main Level | Living Room | 13.78 m | 11.42 m | 13.78 m x 11.42 m |
| Main Level | Dining Room | 13.78 m | 11.42 m | 13.78 m x 11.42 m |
| Main Level | Primary Bedroom | 21.75 m | 10.86 m | 21.75 m x 10.86 m |
| Main Level | Bedroom 2 | 8.17 m | 7.28 m | 8.17 m x 7.28 m |
Contact Us
Contact us for more information
Olga Salgado
Salesperson
OlgaSalgado.ca
(905) 895-5972
(905) 895-3030
www.kwrealtycentres.com/





