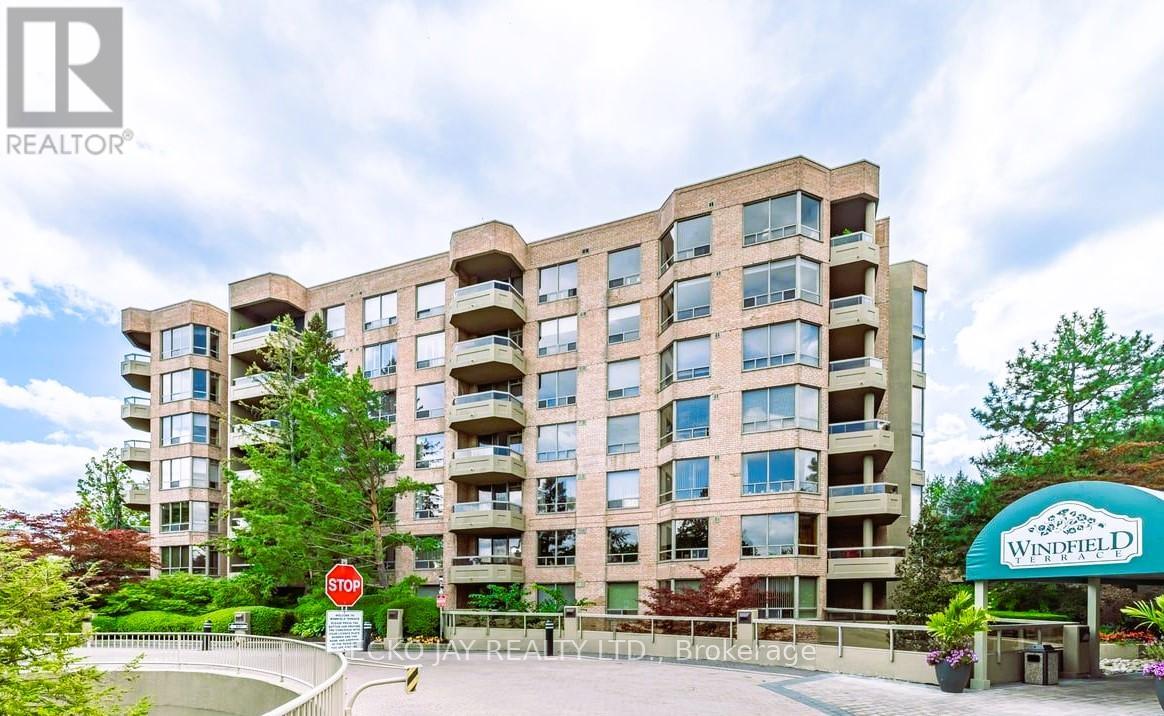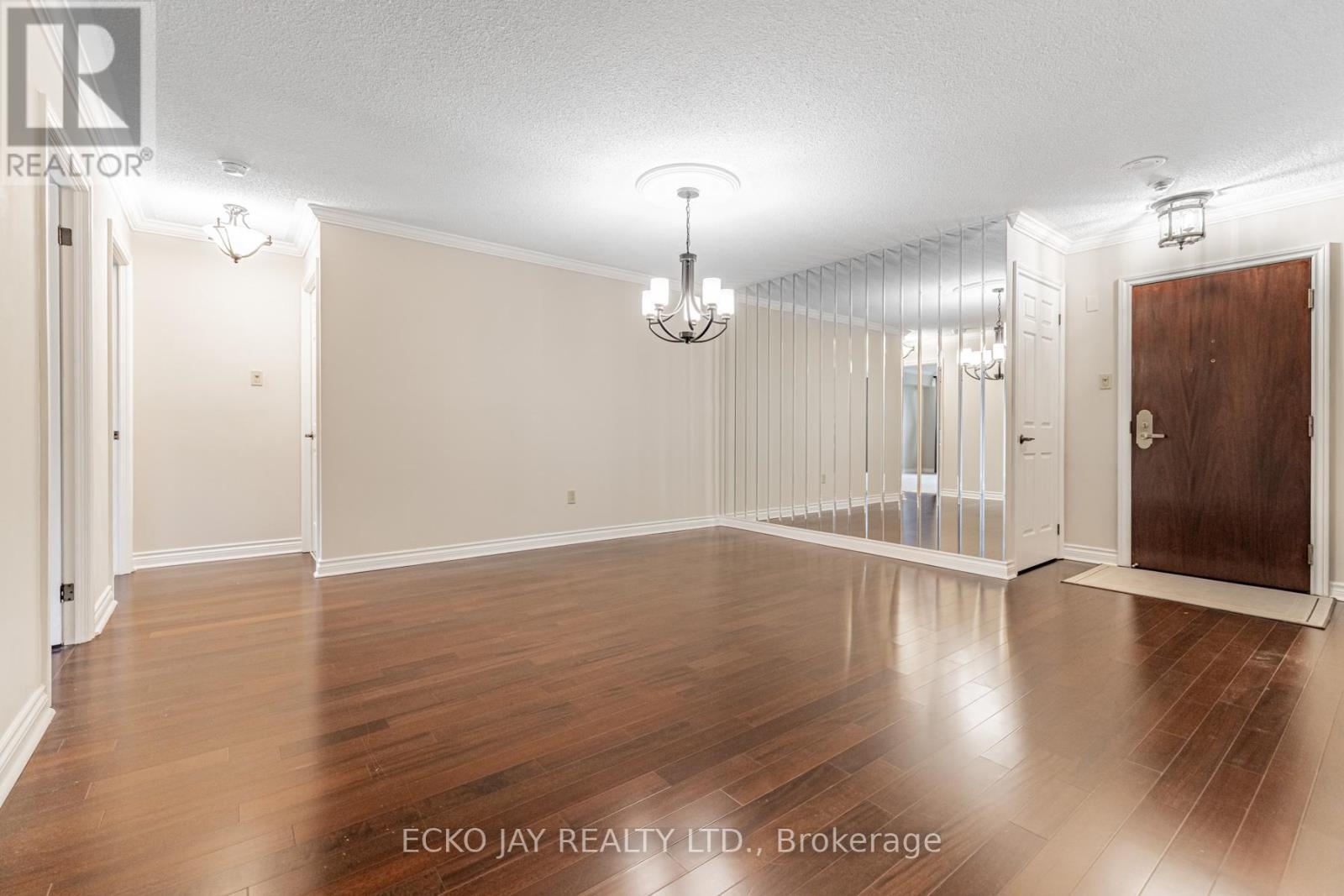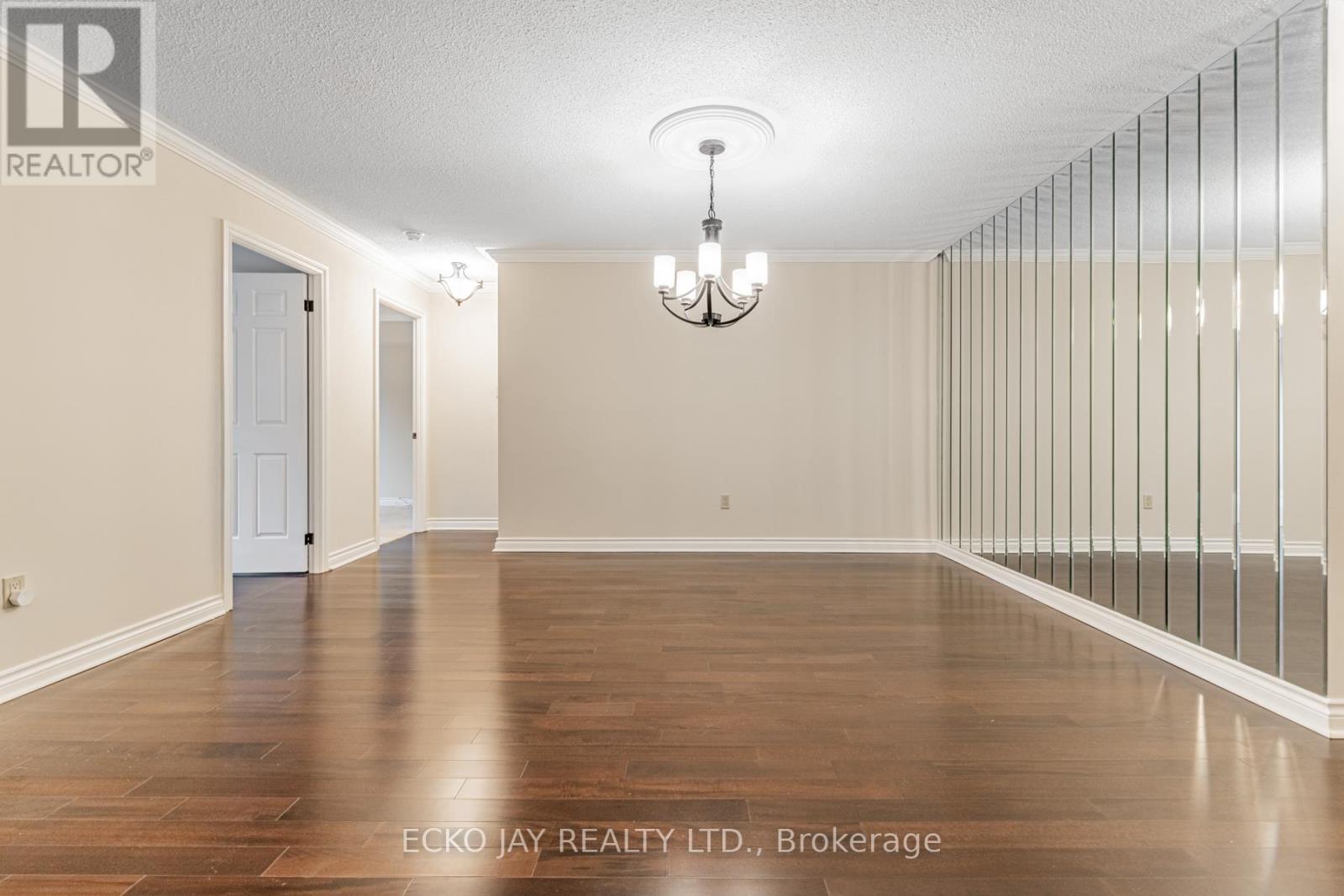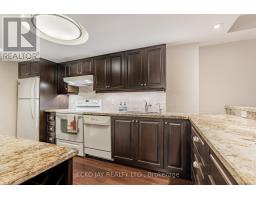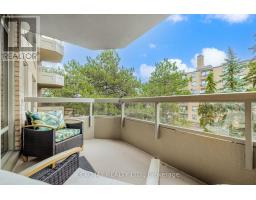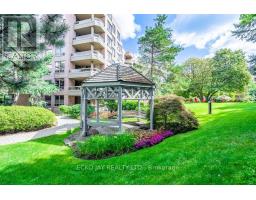412 - 1200 Don Mills Road Toronto, Ontario M3B 3N8
$728,888Maintenance, Heat, Water, Common Area Maintenance, Insurance, Parking
$927.57 Monthly
Maintenance, Heat, Water, Common Area Maintenance, Insurance, Parking
$927.57 MonthlyWelcome to Windfield Terrace, a prestigious condominium community in the desirable Don Mills-Banbury neighbourhood. Unit 412 is a warm, open, professionally updated 2-bedroom suite featuring hardwood floors, recessed lighting, an inviting kitchen with granite countertops and breakfast bar, a modern bathroom (2018), in-suite laundry, and a private balcony. Whether you are looking to downsize in the neighbourhood you already know and love, or you are a first-time buyer looking to put down roots in a well-established community, make Windfield Terrace your charming, elegant home in the geographic heart of the city. Located steps from the upscale Shops at Don Mills, a 24-hour Shoppers Drug Mart, public library, banks, excellent schools, and an extensive network of pristine parks and nature trails. There is convenient access to nearby highways (DVP, 401, 404) and the area is well-serviced by public transit. **EXTRAS** Frigidaire fridge, Whirlpool stove, Broan rangehood, Kitchen Aid built-in dishwasher, Blomberg washer & dryer, window coverings, elf's, upgraded state-of-the-art new fan coil units (2024), Storage locker ... * (id:50886)
Property Details
| MLS® Number | C11926658 |
| Property Type | Single Family |
| Community Name | Banbury-Don Mills |
| Amenities Near By | Park, Public Transit, Schools |
| Community Features | Pets Not Allowed |
| Features | Balcony |
| Parking Space Total | 1 |
Building
| Bathroom Total | 1 |
| Bedrooms Above Ground | 2 |
| Bedrooms Total | 2 |
| Amenities | Car Wash, Security/concierge, Exercise Centre, Party Room, Visitor Parking, Storage - Locker |
| Appliances | Dishwasher, Dryer, Hood Fan, Stove, Washer, Whirlpool, Window Coverings, Refrigerator |
| Cooling Type | Central Air Conditioning |
| Exterior Finish | Brick |
| Flooring Type | Hardwood, Carpeted |
| Heating Fuel | Natural Gas |
| Heating Type | Forced Air |
| Size Interior | 1,000 - 1,199 Ft2 |
| Type | Apartment |
Parking
| Underground |
Land
| Acreage | No |
| Land Amenities | Park, Public Transit, Schools |
Rooms
| Level | Type | Length | Width | Dimensions |
|---|---|---|---|---|
| Flat | Living Room | 4.79 m | 3.41 m | 4.79 m x 3.41 m |
| Flat | Dining Room | 4.3 m | 4.48 m | 4.3 m x 4.48 m |
| Flat | Kitchen | 4.91 m | 2.32 m | 4.91 m x 2.32 m |
| Flat | Primary Bedroom | 4.57 m | 3.26 m | 4.57 m x 3.26 m |
| Flat | Bedroom 2 | 3.69 m | 2.78 m | 3.69 m x 2.78 m |
Contact Us
Contact us for more information
Ecko Jay
Broker of Record
www.eckojay.com/
1865 Leslie St. Unit 202
Toronto, Ontario M3B 2M3
(416) 445-8858
(416) 445-5590
www.eckojay.com/
www.facebook.com/eckojayrealty/
www.linkedin.com/in/eckojayrealty/

