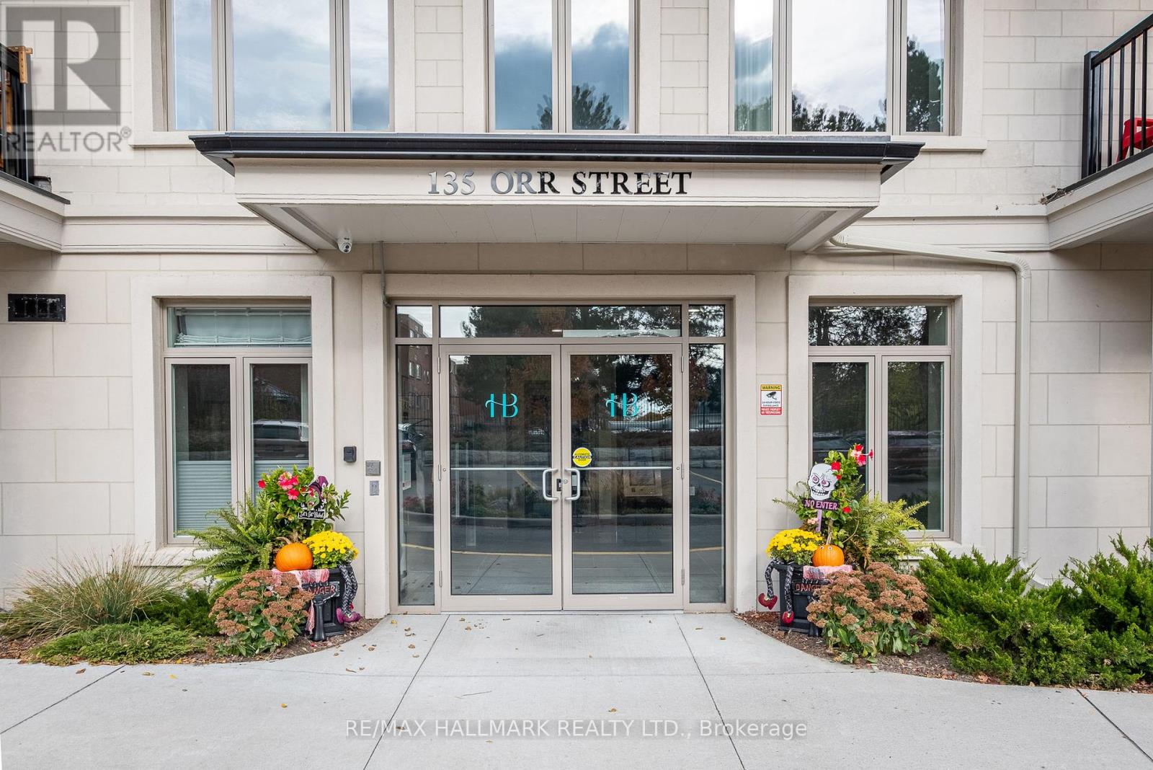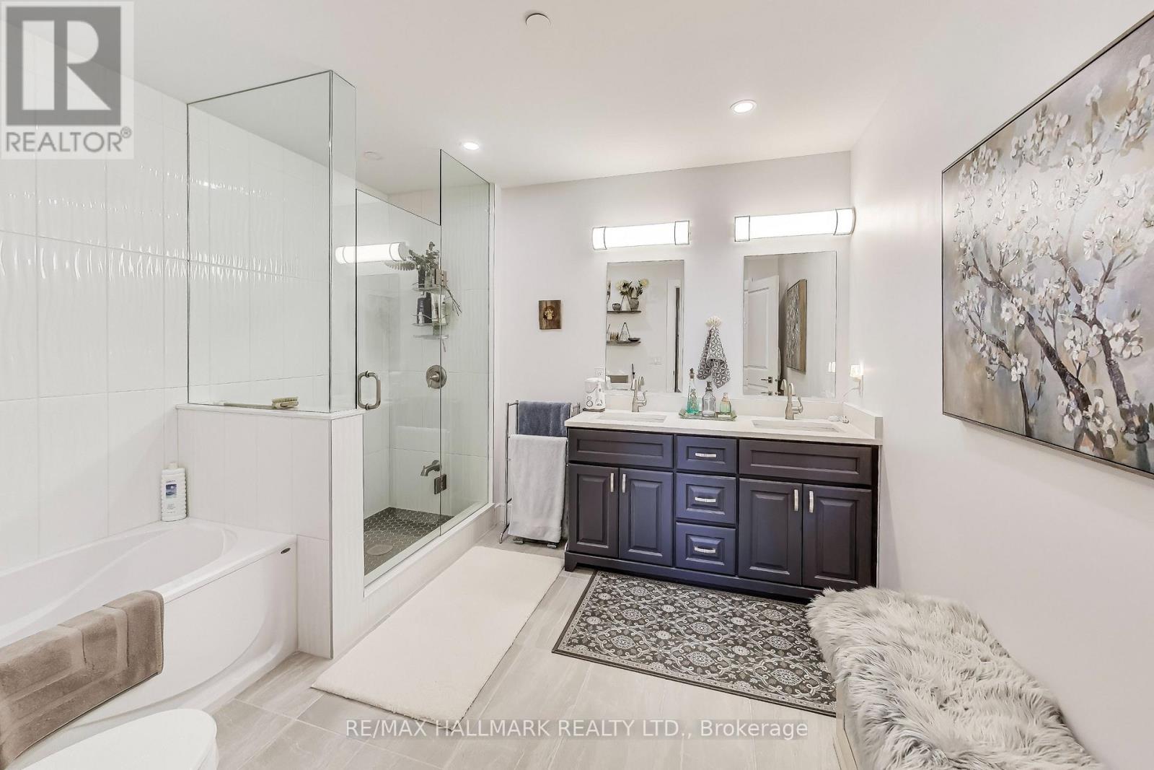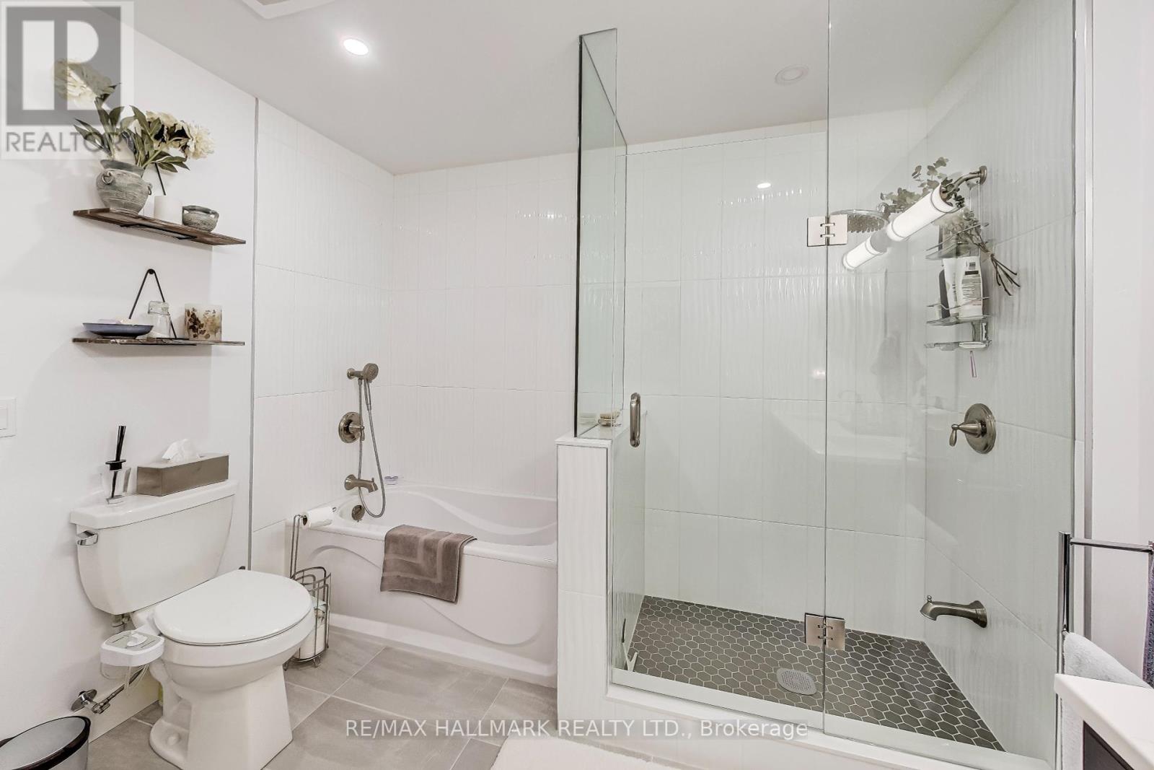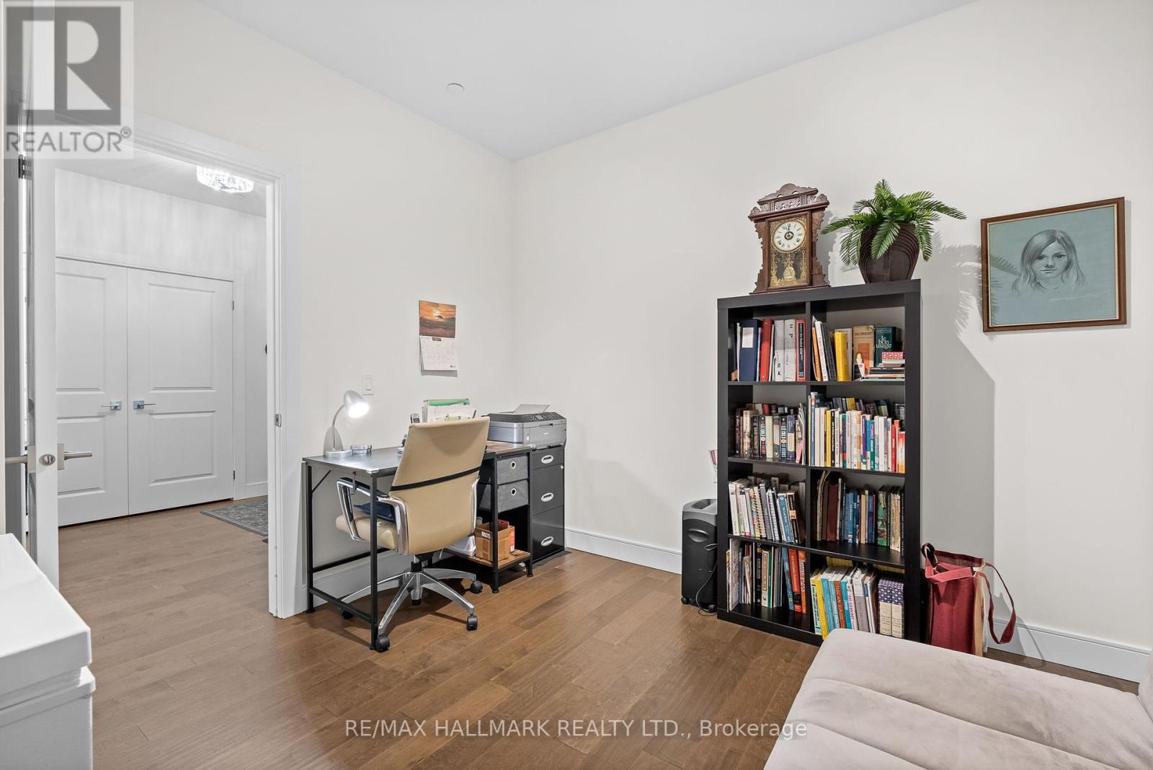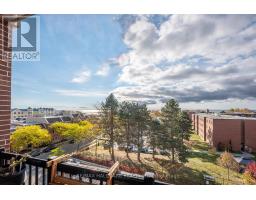412 - 135 Orr Street Cobourg, Ontario K9A 0J6
$839,000Maintenance, Insurance, Common Area Maintenance, Heat, Parking, Water
$613.91 Monthly
Maintenance, Insurance, Common Area Maintenance, Heat, Parking, Water
$613.91 MonthlyWelcome to Lakeside Living in downtown Cobourg! This large 2-bedroom plus den, 2-bathroom luxury condo offers 1448 sq. feet of open concept living in a four-year-old building. Overlooking Lake Ontario, the sun-filled living/dining room and south-facing balcony are perfect for enjoying the lake views. A custom-designed kitchen delivers plenty of storage, high-end appliances, quartz countertops, a wall oven, and an induction cooktop. An oversized primary bedroom with a large walk-in closet and a luxurious 5-piece ensuite bathroom provide all the space and comfort you will need. The second bedroom easily fits a king-size bed. A laundry area houses a large washer and dryer. A premium underground parking space and adjacent locker complete the package. Come and enjoy the charm of historic downtown Cobourg. You will be just steps away from its renowned beach, the marina, shops, transit, schools, and much more. Reap the benefits of small-town living with proximity to Northumberland Hills Hospital, big box/chain shopping, Hwy 401 access, and more. This condo offers the perfect combination of comfort, convenience, and luxury for downsizers or young families alike. (id:50886)
Property Details
| MLS® Number | X9514238 |
| Property Type | Single Family |
| Community Name | Cobourg |
| CommunityFeatures | Pet Restrictions |
| Features | Balcony, Carpet Free |
| ParkingSpaceTotal | 1 |
| ViewType | View Of Water |
Building
| BathroomTotal | 2 |
| BedroomsAboveGround | 2 |
| BedroomsBelowGround | 1 |
| BedroomsTotal | 3 |
| Amenities | Visitor Parking, Storage - Locker |
| Appliances | Cooktop, Dishwasher, Dryer, Oven, Refrigerator, Washer |
| CoolingType | Central Air Conditioning |
| ExteriorFinish | Stucco |
| FlooringType | Hardwood |
| HeatingFuel | Natural Gas |
| HeatingType | Forced Air |
| SizeInterior | 1399.9886 - 1598.9864 Sqft |
| Type | Apartment |
Parking
| Underground |
Land
| Acreage | No |
Rooms
| Level | Type | Length | Width | Dimensions |
|---|---|---|---|---|
| Main Level | Foyer | 2.7 m | 2.5 m | 2.7 m x 2.5 m |
| Main Level | Den | 3.2 m | 3.6 m | 3.2 m x 3.6 m |
| Main Level | Kitchen | 3.7 m | 2.8 m | 3.7 m x 2.8 m |
| Main Level | Living Room | 2.6 m | 6.5 m | 2.6 m x 6.5 m |
| Main Level | Dining Room | 3.4 m | 2.2 m | 3.4 m x 2.2 m |
| Main Level | Primary Bedroom | 3.2 m | 5.7 m | 3.2 m x 5.7 m |
| Main Level | Bedroom 2 | 3.8 m | 2.9 m | 3.8 m x 2.9 m |
https://www.realtor.ca/real-estate/27589307/412-135-orr-street-cobourg-cobourg
Interested?
Contact us for more information
Mike Zarecky
Salesperson
685 Sheppard Ave E #401
Toronto, Ontario M2K 1B6




