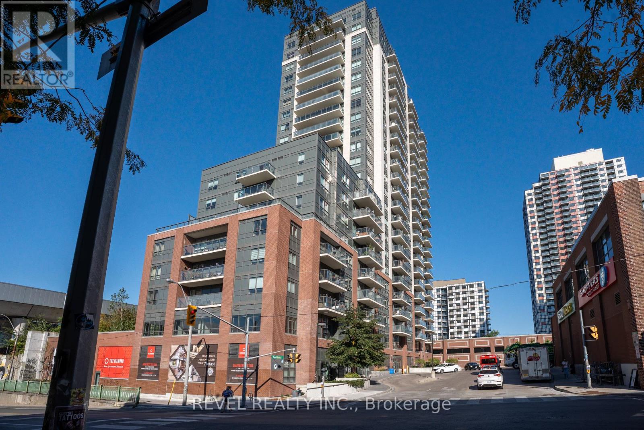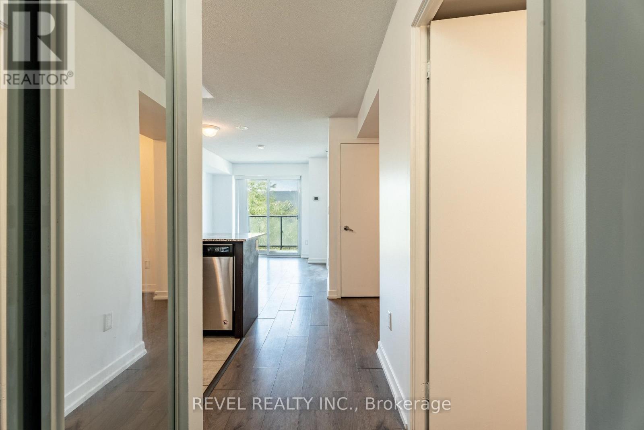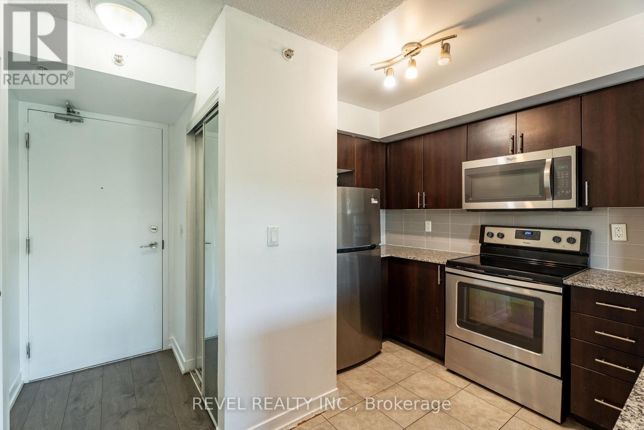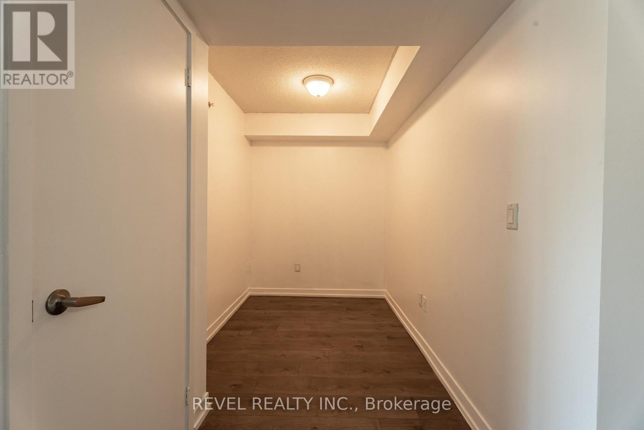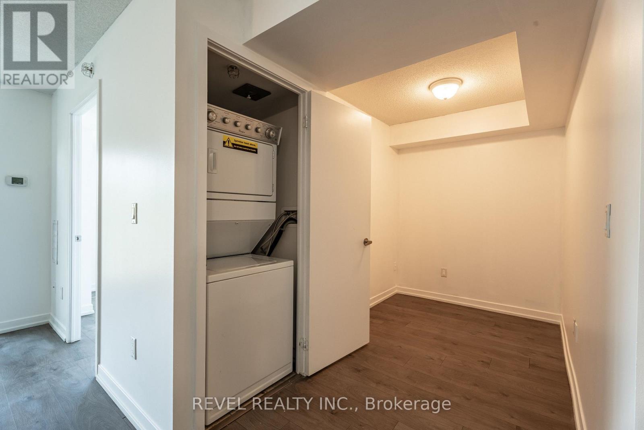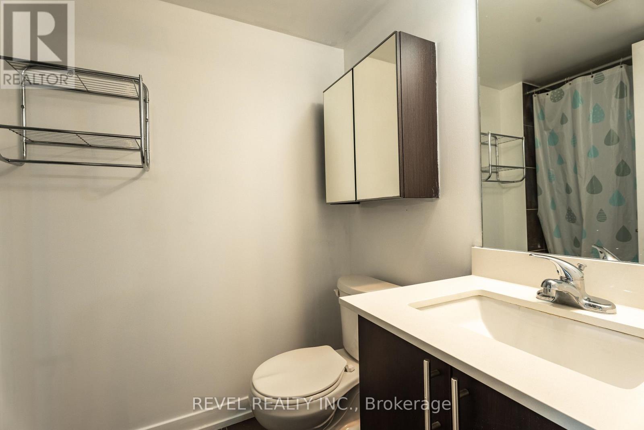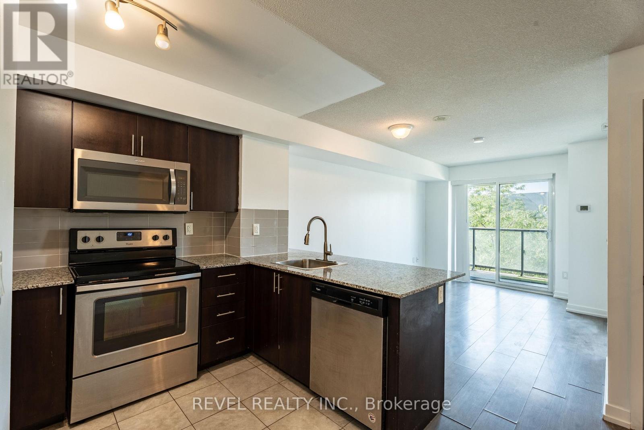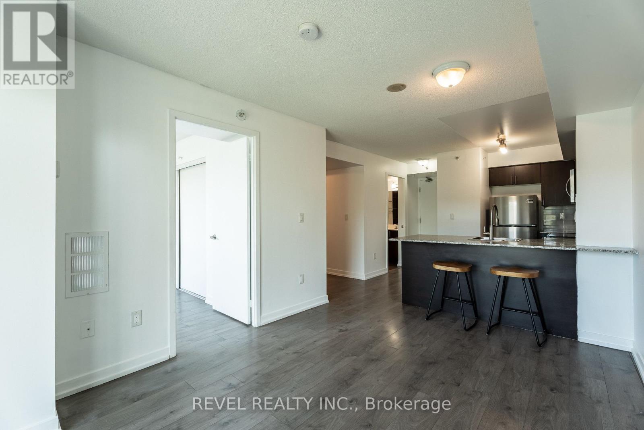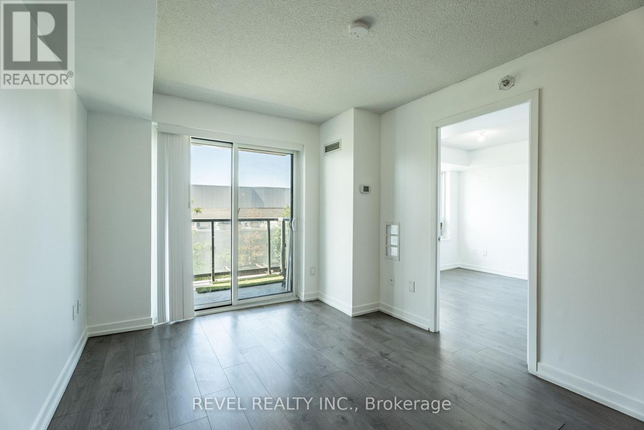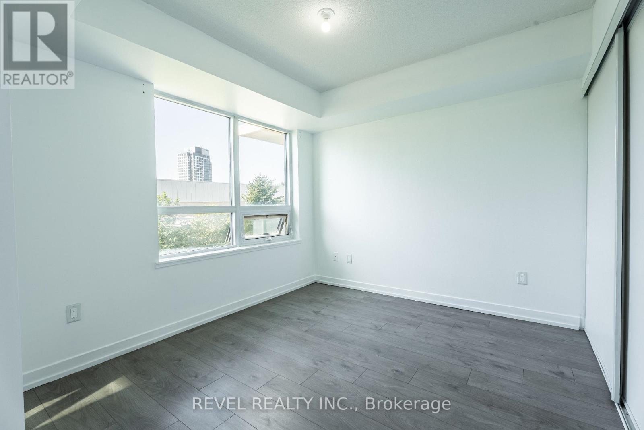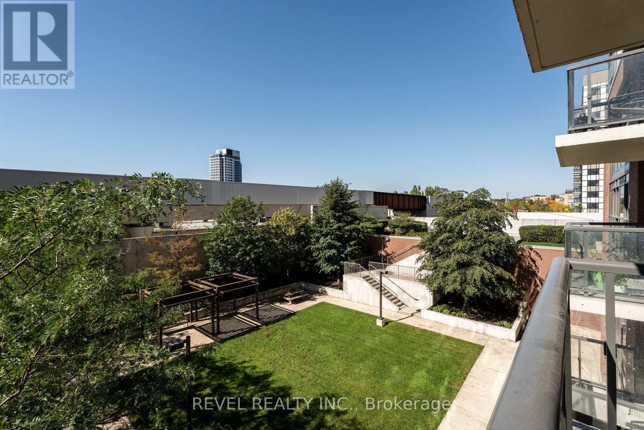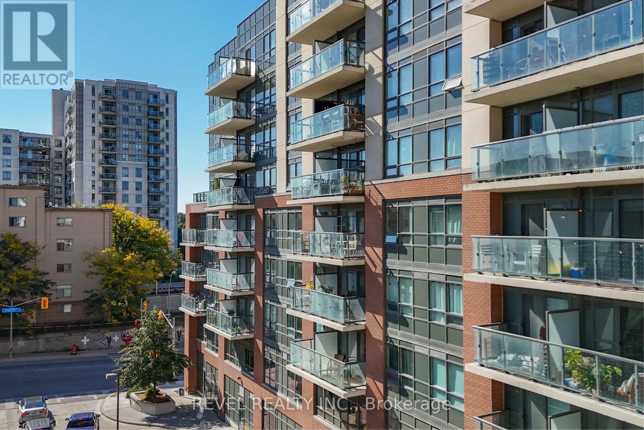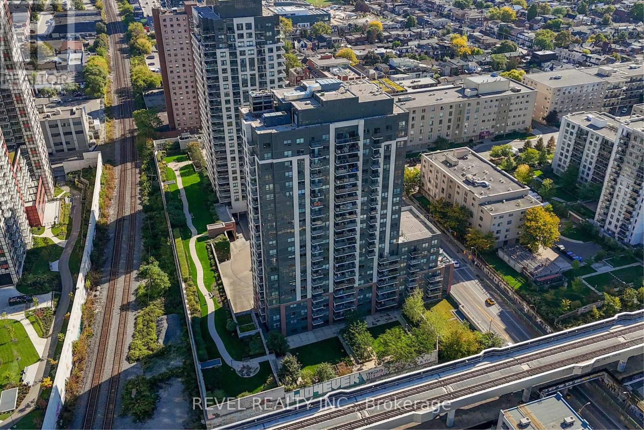412 - 1420 Dupont Street Toronto, Ontario M6H 0C2
$2,250 Monthly
This move-in ready suite offers a bright, open-concept layout with a sleek modern kitchen featuring granite countertops and stainless steel appliances. The spacious bedroom includes generous closet space, while the private balcony provides stunning city views perfect for your morning coffee or evening unwind.Enjoy unmatched convenience with Shoppers Drug Mart and a grocery store onsite, TTC right at your doorstep, and just minutes to the Junction, trendy restaurants, cozy cafés, Lansdowne Station, UP Express, and GO Transit.The perfect blend of comfort, style, and accessibility ready for you to call home! (id:50886)
Property Details
| MLS® Number | W12443528 |
| Property Type | Single Family |
| Community Name | Junction Area |
| Amenities Near By | Schools, Public Transit, Place Of Worship |
| Community Features | Pets Allowed With Restrictions |
| Features | Balcony |
| View Type | View |
Building
| Bathroom Total | 1 |
| Bedrooms Above Ground | 1 |
| Bedrooms Below Ground | 1 |
| Bedrooms Total | 2 |
| Age | 6 To 10 Years |
| Amenities | Recreation Centre, Exercise Centre |
| Basement Type | None |
| Cooling Type | Central Air Conditioning |
| Exterior Finish | Brick |
| Fireplace Present | Yes |
| Flooring Type | Laminate, Tile |
| Heating Fuel | Natural Gas |
| Heating Type | Forced Air |
| Size Interior | 500 - 599 Ft2 |
| Type | Apartment |
Parking
| No Garage |
Land
| Acreage | No |
| Land Amenities | Schools, Public Transit, Place Of Worship |
Rooms
| Level | Type | Length | Width | Dimensions |
|---|---|---|---|---|
| Flat | Bedroom | 3.2 m | 2.95 m | 3.2 m x 2.95 m |
| Flat | Den | 2.29 m | 2.9 m | 2.29 m x 2.9 m |
| Flat | Kitchen | 3.96 m | 3.05 m | 3.96 m x 3.05 m |
| Flat | Living Room | 3.57 m | 3.2 m | 3.57 m x 3.2 m |
Contact Us
Contact us for more information
Larissa Noel
Salesperson
128-2544 Weston Road
Toronto, Ontario M9N 2A6
(855) 738-3547
(905) 357-1705

