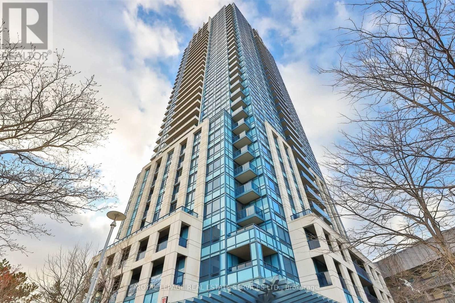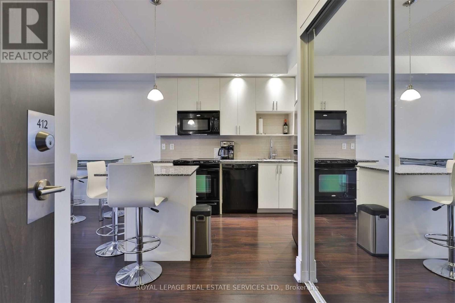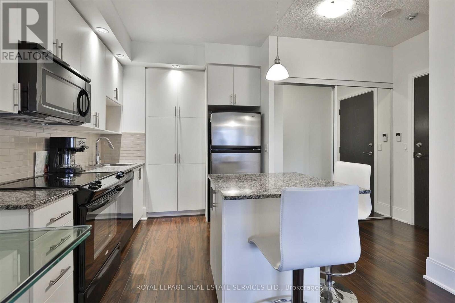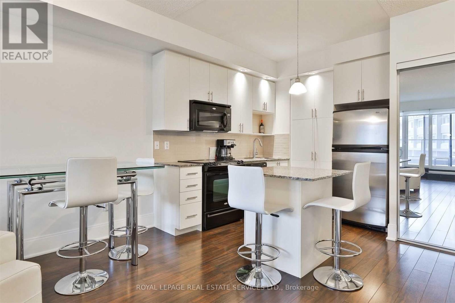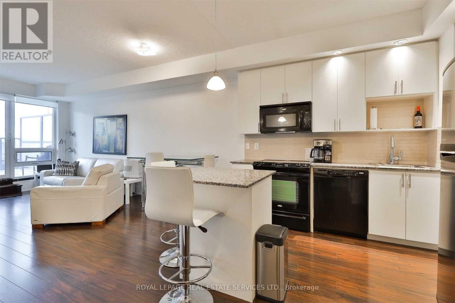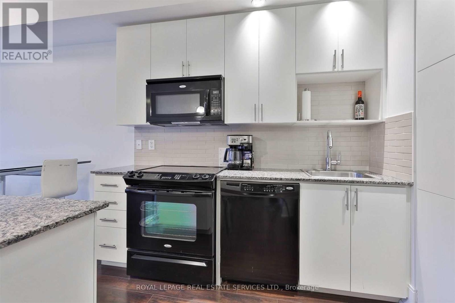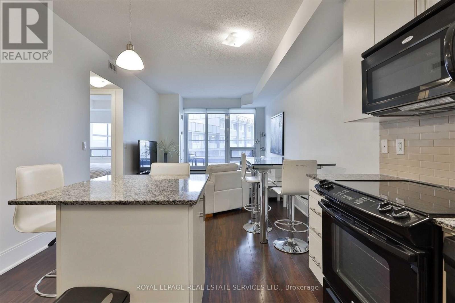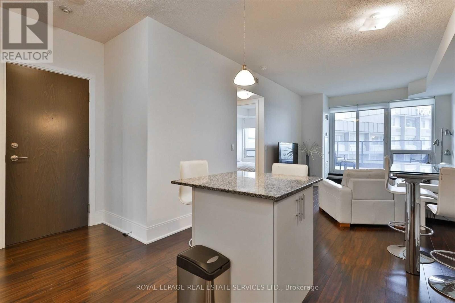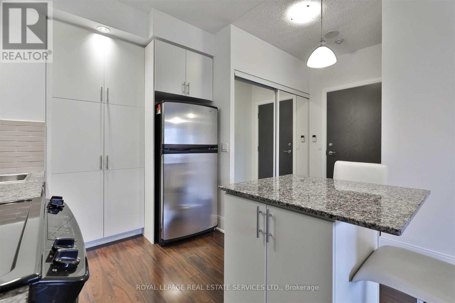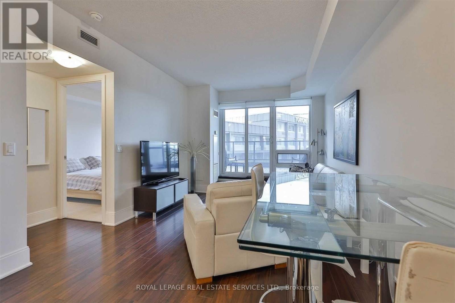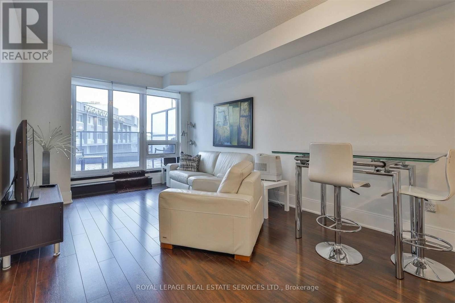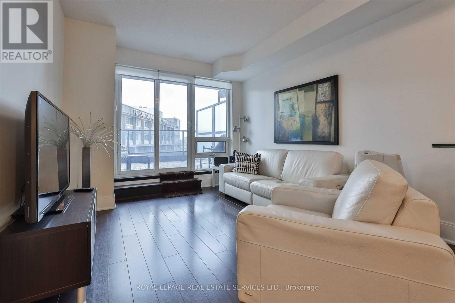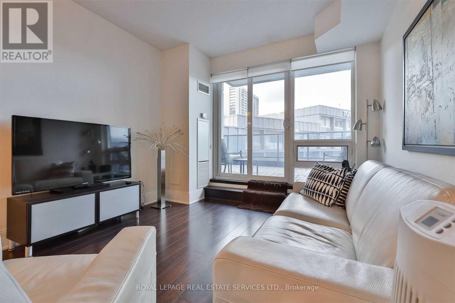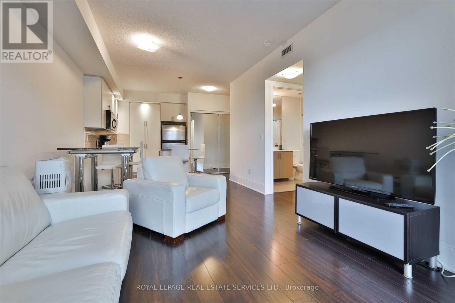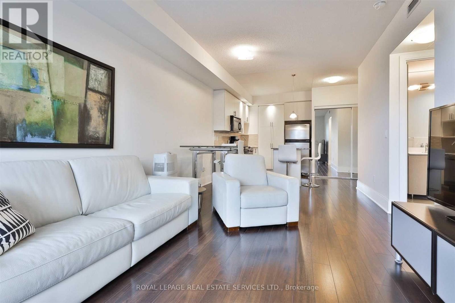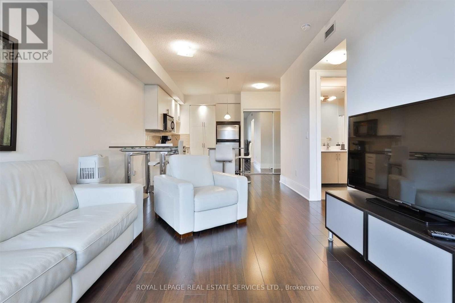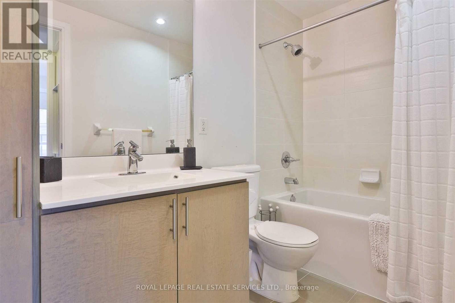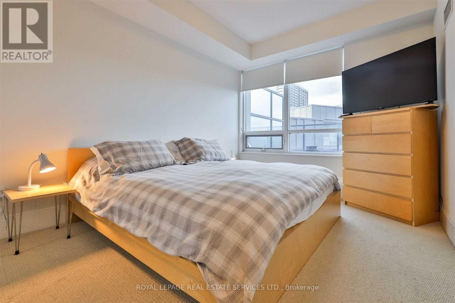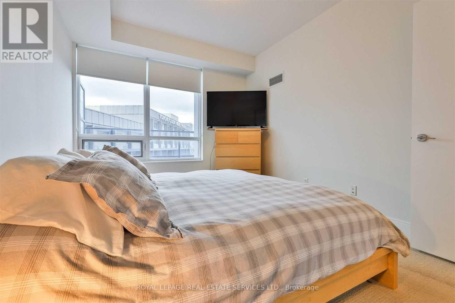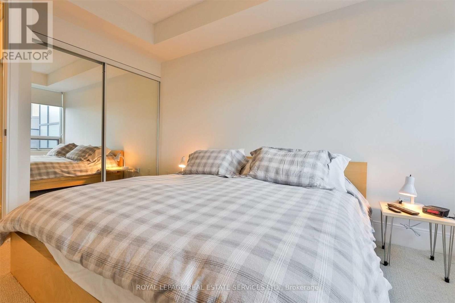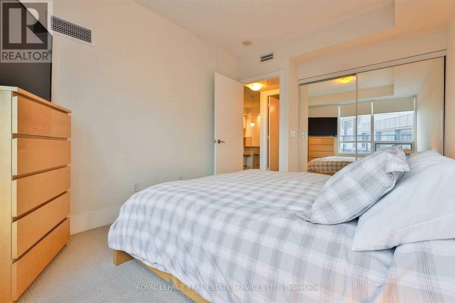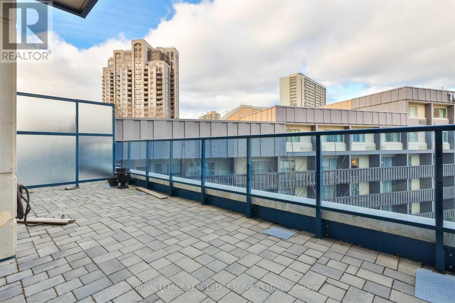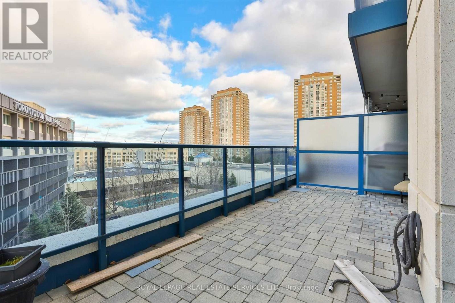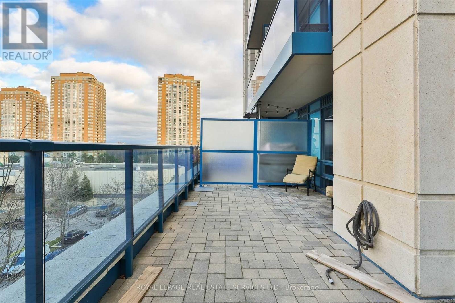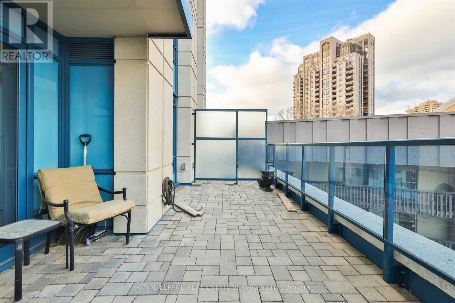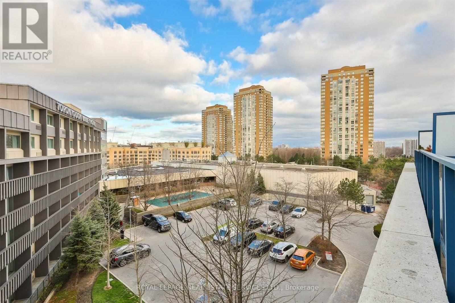412 - 181 Wynford Drive Toronto, Ontario M3C 0C6
1 Bedroom
1 Bathroom
600 - 699 ft2
Outdoor Pool
Central Air Conditioning
Heat Pump
$529,000Maintenance, Water, Common Area Maintenance, Insurance, Parking
$501.33 Monthly
Maintenance, Water, Common Area Maintenance, Insurance, Parking
$501.33 MonthlyBeautiful Contemporary Unit With Rarely Available Private Terrace, 215 Sq Ft (Approx) With Gas Barbeque Hook Up! One Of The Few Units With This Amazing Feature. Yes It's Amazing, You Can Just Walk Out To Your Private Terrace/Entertain/Bbq/Sun Bath Etc. Great Kitchen W/Centre Island & Granite Counters, Ungraded Appliances. 2 Parking Spaces And 1 Locker. Great Building & Great Location. Easy Access To Don Valley Parkway, Shops @ Don Mills, Aga Khan Museum. (id:50886)
Property Details
| MLS® Number | C9769973 |
| Property Type | Single Family |
| Community Name | Banbury-Don Mills |
| Amenities Near By | Place Of Worship, Public Transit, Schools |
| Community Features | Pet Restrictions |
| Parking Space Total | 2 |
| Pool Type | Outdoor Pool |
Building
| Bathroom Total | 1 |
| Bedrooms Above Ground | 1 |
| Bedrooms Total | 1 |
| Amenities | Security/concierge, Exercise Centre, Party Room, Visitor Parking, Storage - Locker |
| Appliances | All, Window Coverings |
| Cooling Type | Central Air Conditioning |
| Exterior Finish | Concrete |
| Flooring Type | Laminate, Carpeted |
| Heating Fuel | Natural Gas |
| Heating Type | Heat Pump |
| Size Interior | 600 - 699 Ft2 |
| Type | Apartment |
Parking
| Underground |
Land
| Acreage | No |
| Fence Type | Fenced Yard |
| Land Amenities | Place Of Worship, Public Transit, Schools |
Rooms
| Level | Type | Length | Width | Dimensions |
|---|---|---|---|---|
| Flat | Living Room | 5.68 m | 3.39 m | 5.68 m x 3.39 m |
| Flat | Dining Room | 5.68 m | 3.39 m | 5.68 m x 3.39 m |
| Flat | Kitchen | 2.9 m | 2.47 m | 2.9 m x 2.47 m |
| Flat | Primary Bedroom | 4.04 m | 3.08 m | 4.04 m x 3.08 m |
Contact Us
Contact us for more information
Steven Leslie Green
Salesperson
homesweethometoronto.com/
Royal LePage Real Estate Services Ltd.
4025 Yonge Street Suite 103
Toronto, Ontario M2P 2E3
4025 Yonge Street Suite 103
Toronto, Ontario M2P 2E3
(416) 487-4311
(416) 487-3699

