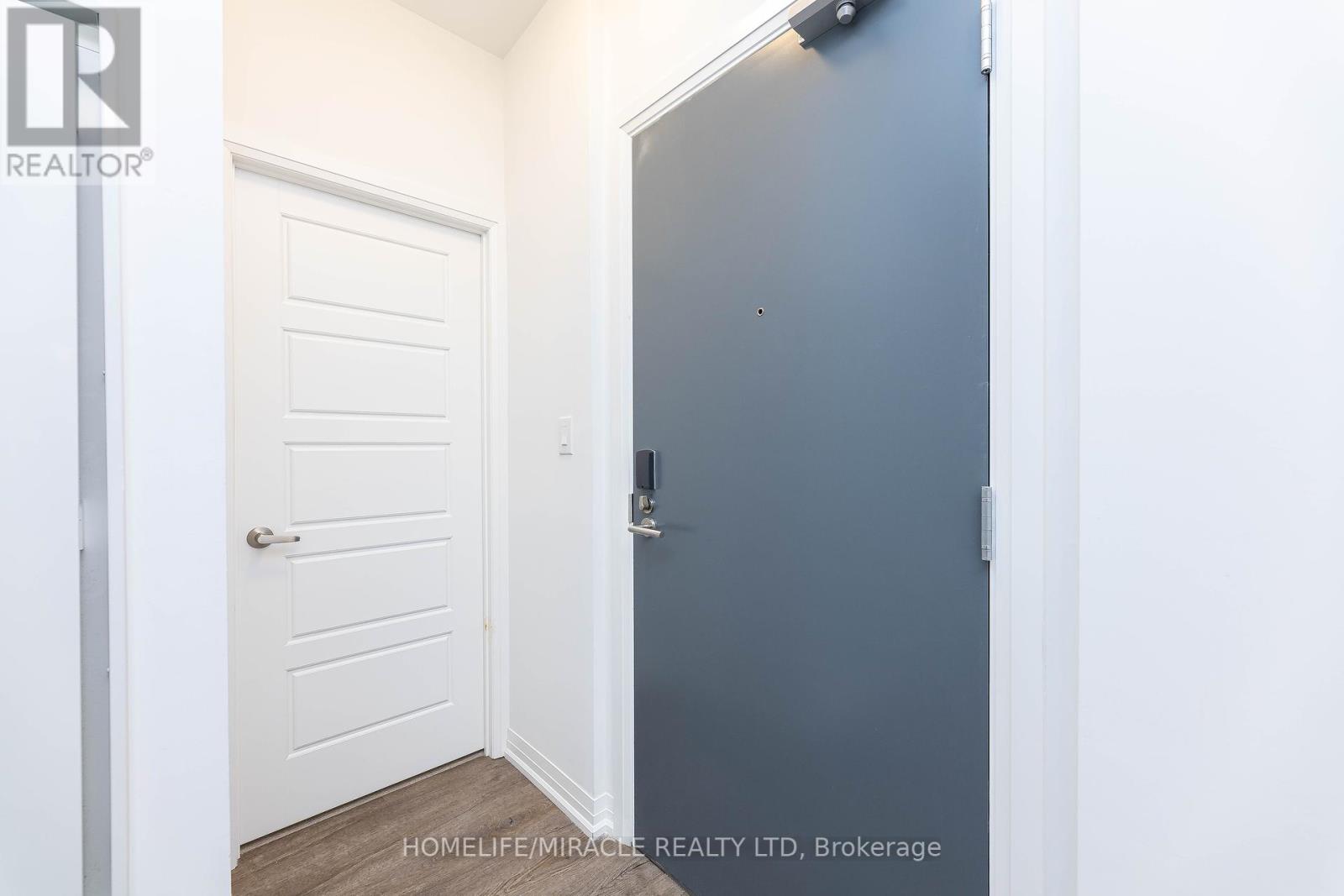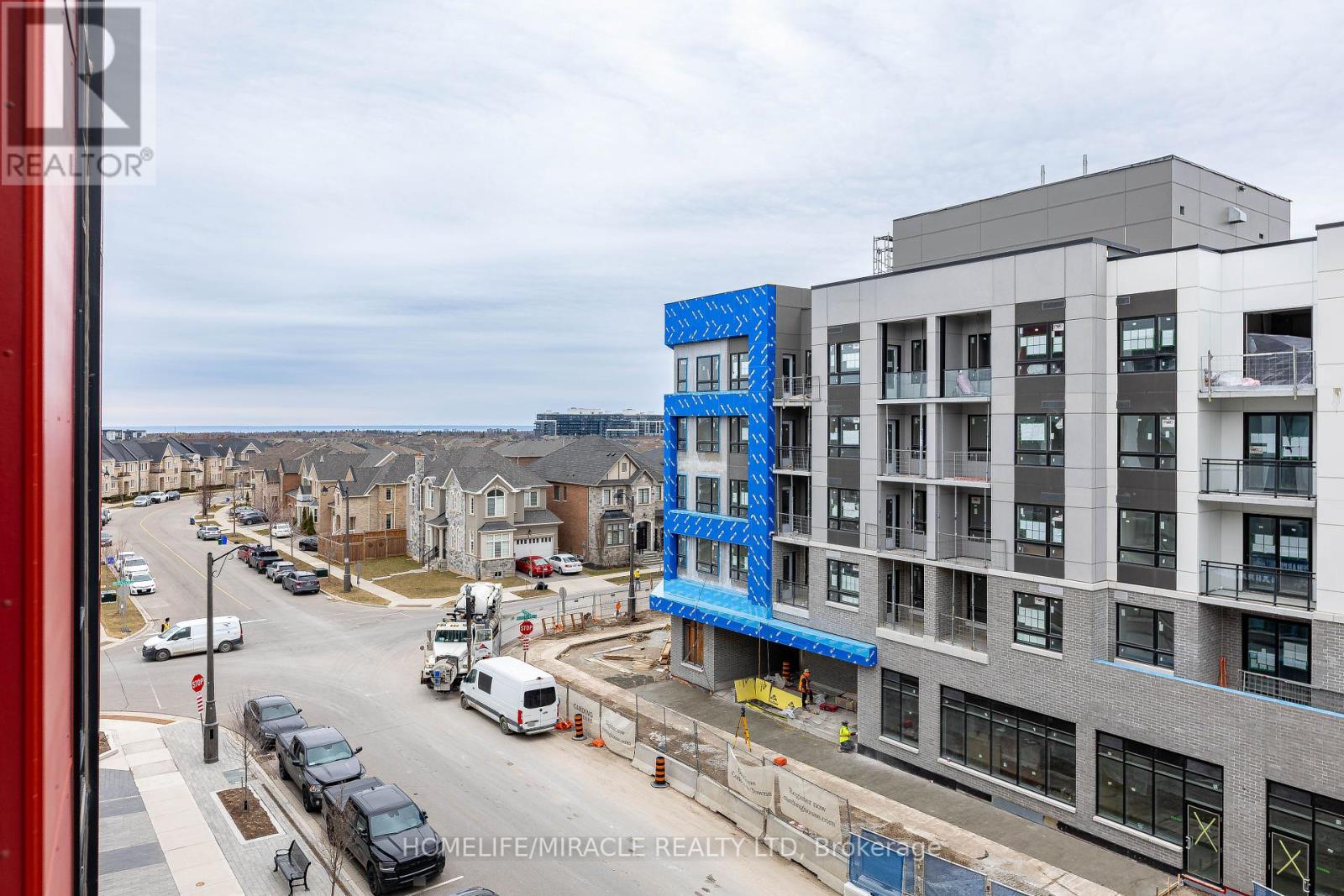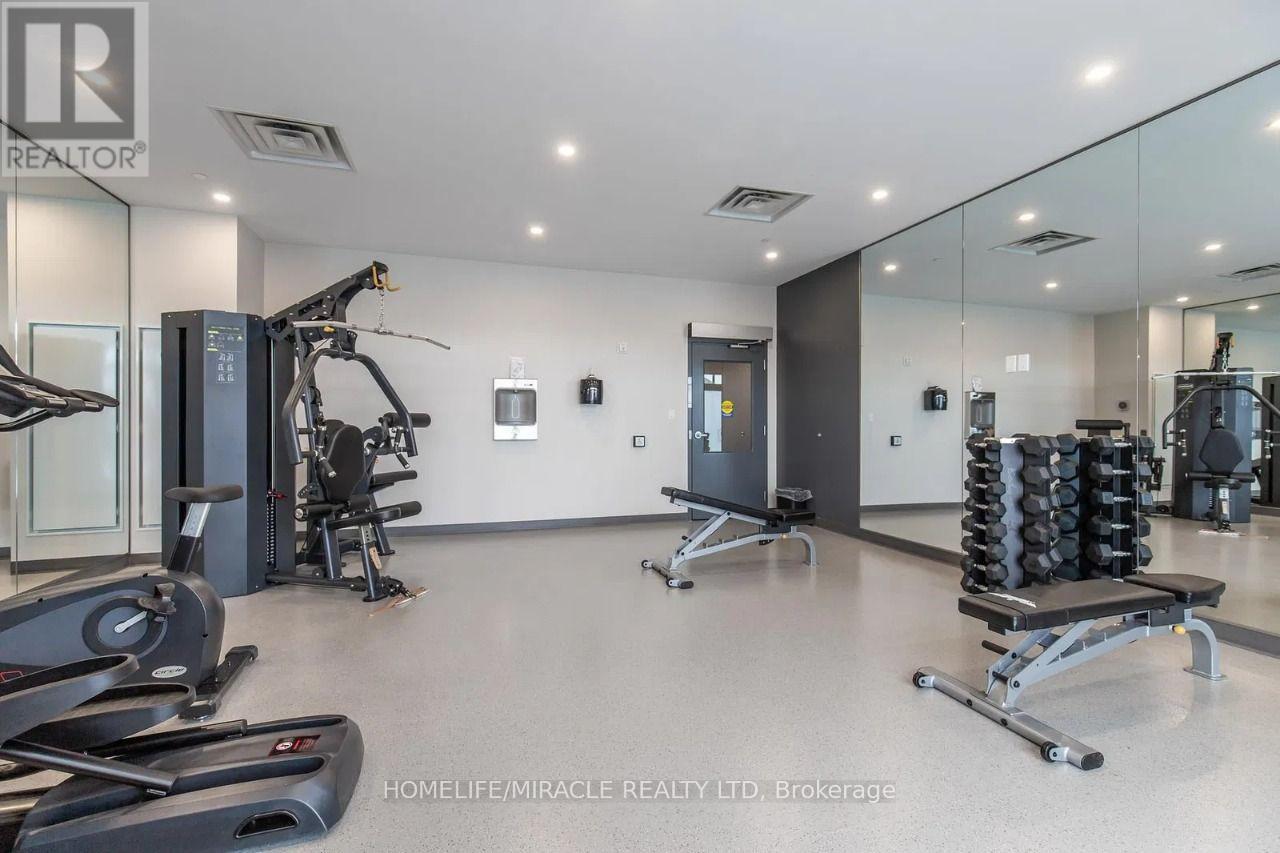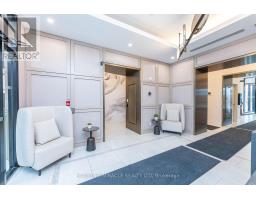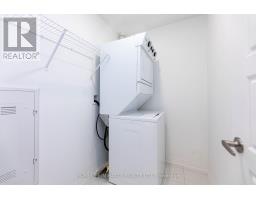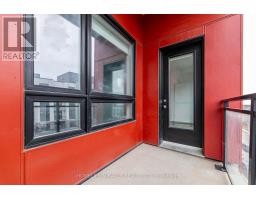412 - 3265 Carding Mill Trail Oakville, Ontario L6M 0W6
$2,200 Monthly
Experience Contemporary Luxury Living at 'The Views on the Preserve' Community! Oakville's Premier Condo The Views on the Preserve is a stunning mid rise residential condo standing 5 storeys tall just minutes from Oakville's bustling and popular Uptown Core. This master planned neighbourhood features colourful architectural exteriors, exclusive building amenities, spacious interiors showcasing gourmet kitchens and luxurious bathrooms. This area is home to desirable lifestyle amenities, commuting options, highly rated schools, and plenty of natural green space. Great Lease opportunity to live in an established, family-oriented neighbourhood with everything you need right outside your door. This immaculate 700+ sq. ft. 1+1BR unit offers the perfect blend of modern design and upscale living. The modern, sleek & stylish condo features: open floor plan, 9-ft ceilings, engineered flooring, quartz countertops, SS appliances, island, digital keyless entry, security concierge, rooftop terrace, herbal garden, social lounge, fitness studio, outdoor yoga lawn, and automated parcel delivery. Doctor & Dentist Office, Pharmacy right in the building. (id:50886)
Property Details
| MLS® Number | W12051614 |
| Property Type | Single Family |
| Community Name | 1008 - GO Glenorchy |
| Amenities Near By | Hospital, Place Of Worship |
| Community Features | Pet Restrictions |
| Features | Balcony, Carpet Free |
| Parking Space Total | 1 |
| View Type | City View |
Building
| Bathroom Total | 1 |
| Bedrooms Above Ground | 1 |
| Bedrooms Below Ground | 1 |
| Bedrooms Total | 2 |
| Age | 0 To 5 Years |
| Amenities | Security/concierge, Exercise Centre, Party Room, Visitor Parking, Storage - Locker |
| Appliances | Blinds, Dishwasher, Dryer, Microwave, Range, Stove, Washer, Refrigerator |
| Cooling Type | Central Air Conditioning |
| Exterior Finish | Concrete |
| Flooring Type | Laminate |
| Heating Fuel | Natural Gas |
| Heating Type | Forced Air |
| Size Interior | 700 - 799 Ft2 |
| Type | Apartment |
Parking
| Underground | |
| Garage |
Land
| Acreage | No |
| Land Amenities | Hospital, Place Of Worship |
| Surface Water | Lake/pond |
Rooms
| Level | Type | Length | Width | Dimensions |
|---|---|---|---|---|
| Flat | Living Room | 5.09 m | 3.38 m | 5.09 m x 3.38 m |
| Flat | Kitchen | 2.39 m | 2.34 m | 2.39 m x 2.34 m |
| Flat | Bedroom | 3.72 m | 2.78 m | 3.72 m x 2.78 m |
| Flat | Den | 2.35 m | 1.89 m | 2.35 m x 1.89 m |
| Flat | Bathroom | 2.8 m | 1.5 m | 2.8 m x 1.5 m |
| Flat | Laundry Room | 2.05 m | 1.53 m | 2.05 m x 1.53 m |
Contact Us
Contact us for more information
Sanjiv Aggarwal
Broker
www.ourtrustedrealtors.com/
www.facebook.com/OurTrustedRealtor
www.linkedin.com/in/sanjiv-aggarwal-a291304/
20-470 Chrysler Drive
Brampton, Ontario L6S 0C1
(905) 454-4000
(905) 463-0811












