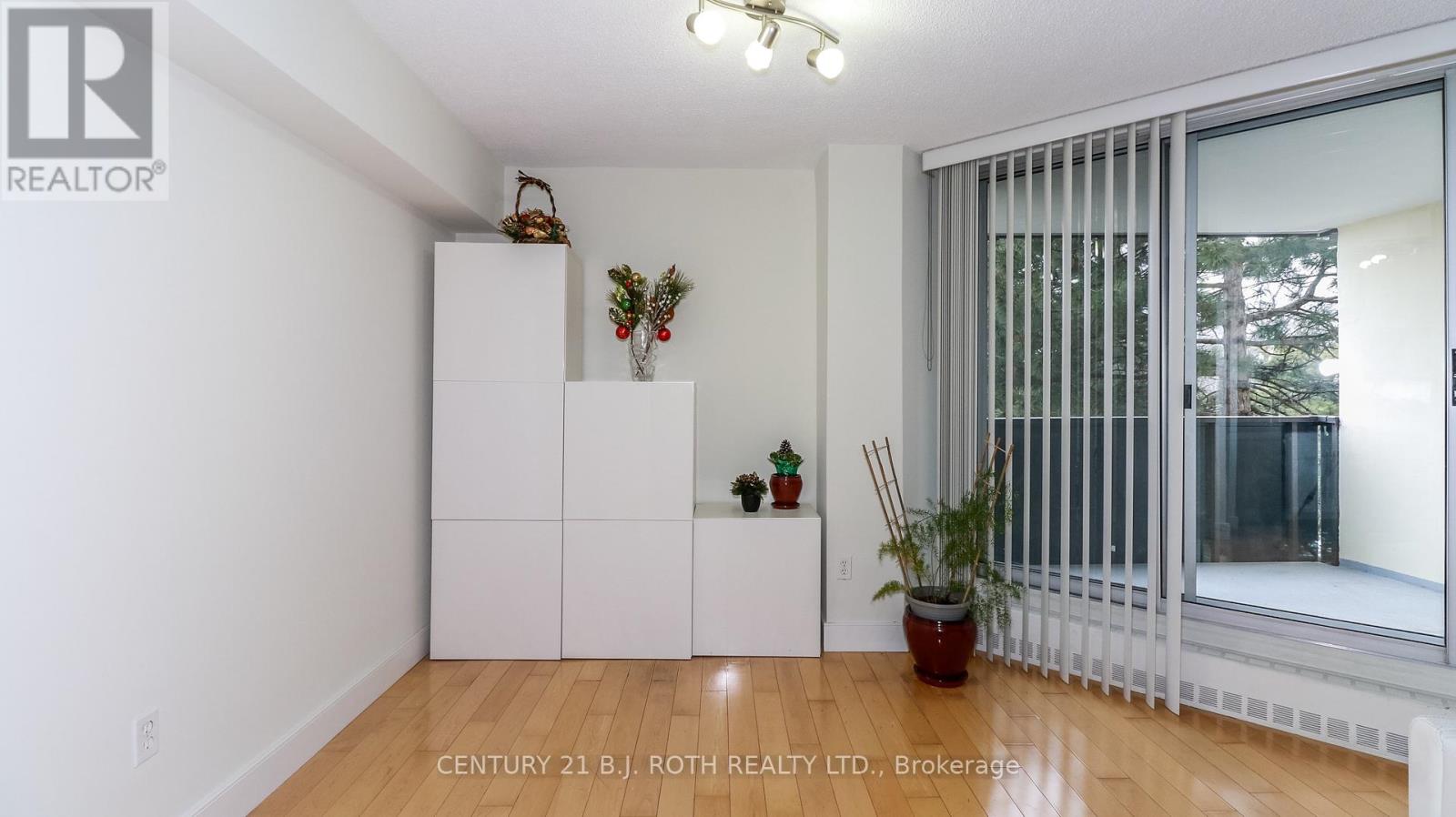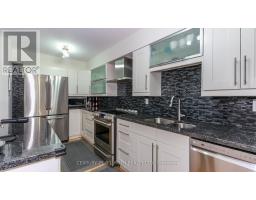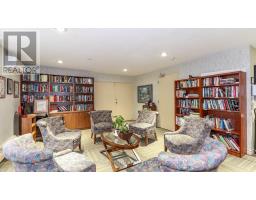412 - 420 Mill Road W Toronto, Ontario M9C 1Z1
$679,900Maintenance, Heat, Electricity, Water, Common Area Maintenance, Insurance, Parking
$918.81 Monthly
Maintenance, Heat, Electricity, Water, Common Area Maintenance, Insurance, Parking
$918.81 MonthlyStunning Cozy Home. 3 Bedroom 2 Bathroom With Landry Inside. Fully Renovated Condo with over 1200 sq ft of living space, plus 100 on the balcony! Lot of Storage Inside. Take in all of the natural light during the day. The south-facing balcony offers an unobstructed panoramic view of Etobicoke Creek and surrounding green space. Smart layout and generous storage make this the most functional of living spaces: spacious open-concept living/dining area, large kitchen with ample storage, and large ensuite laundry room. Primary bedroom offers a large closet and ensuite bath. High-quality engineered hardwood flooring throughout. Most of the furniture included. Exclusive use of 1 garage parking space. Grounds include gardens, a massive playground, outdoor pool, BBQ area and tennis courts. Indulge in amenities including the sauna, gym, carwash, library and party room. Well managed building, with newer balconies, and a security system for added peace of mind. Easy access to highways 427/401, TTC, Mississauga Transit, and mere minutes to Pearson Airport. (id:50886)
Property Details
| MLS® Number | W9306842 |
| Property Type | Single Family |
| Neigbourhood | Eringate-Centennial-West Deane |
| Community Name | Eringate-Centennial-West Deane |
| CommunityFeatures | Pet Restrictions |
| Features | Balcony |
| ParkingSpaceTotal | 1 |
Building
| BathroomTotal | 2 |
| BedroomsAboveGround | 3 |
| BedroomsTotal | 3 |
| Appliances | Dishwasher, Dryer, Range, Refrigerator, Stove, Washer, Window Coverings |
| BasementDevelopment | Finished |
| BasementType | N/a (finished) |
| CoolingType | Window Air Conditioner |
| ExteriorFinish | Brick |
| HeatingType | Baseboard Heaters |
| SizeInterior | 1199.9898 - 1398.9887 Sqft |
| Type | Apartment |
Parking
| Underground |
Land
| Acreage | No |
| ZoningDescription | R4g |
Rooms
| Level | Type | Length | Width | Dimensions |
|---|---|---|---|---|
| Main Level | Living Room | 7.56 m | 5.78 m | 7.56 m x 5.78 m |
| Main Level | Primary Bedroom | 4.19 m | 3.55 m | 4.19 m x 3.55 m |
| Main Level | Bedroom 2 | 4.38 m | 2.92 m | 4.38 m x 2.92 m |
| Main Level | Bedroom 3 | 4.38 m | 2.77 m | 4.38 m x 2.77 m |
| Main Level | Bathroom | 2.52 m | 1.65 m | 2.52 m x 1.65 m |
| Main Level | Bathroom | 2.52 m | 1.41 m | 2.52 m x 1.41 m |
| Main Level | Laundry Room | 2.52 m | 2.07 m | 2.52 m x 2.07 m |
Interested?
Contact us for more information
Peter Moroz
Salesperson
450 West St North Suite B
Orillia, Ontario L3V 5E8





























































