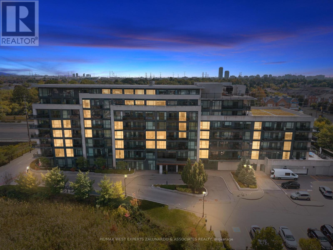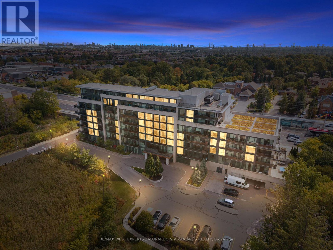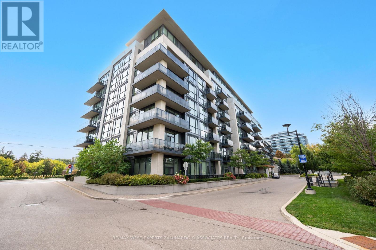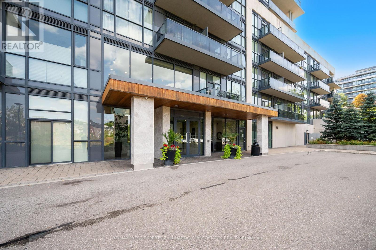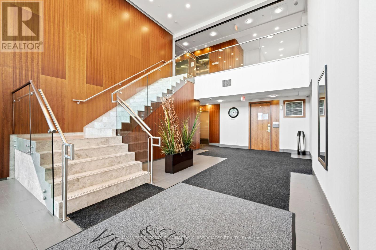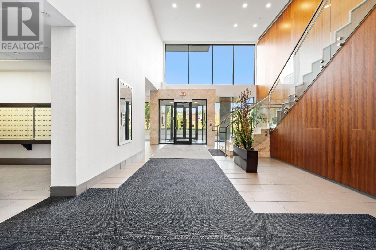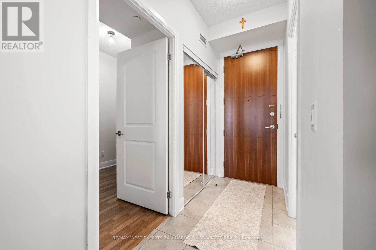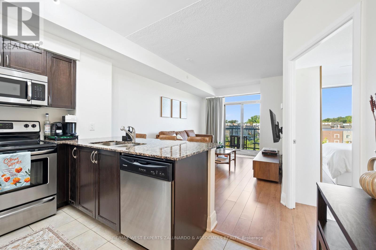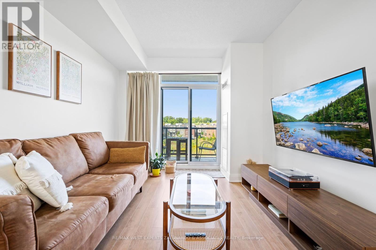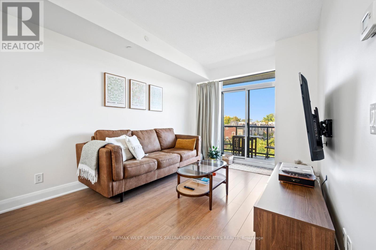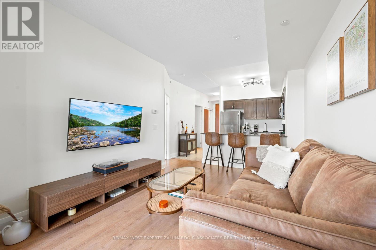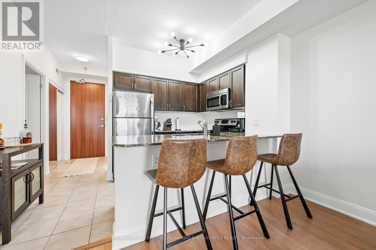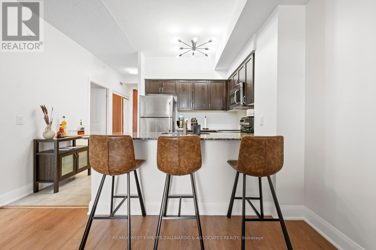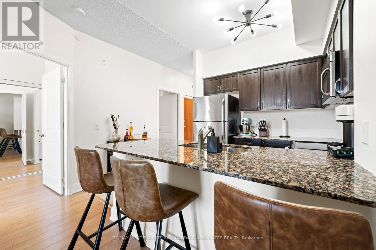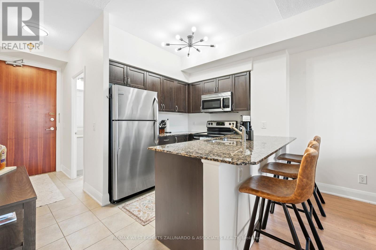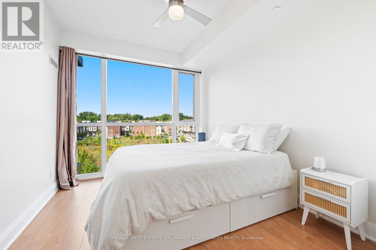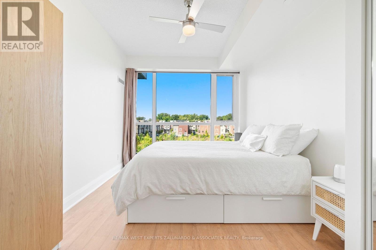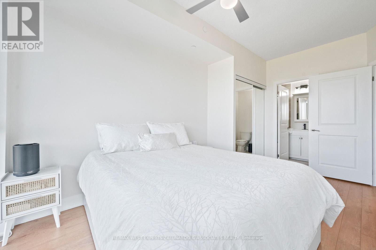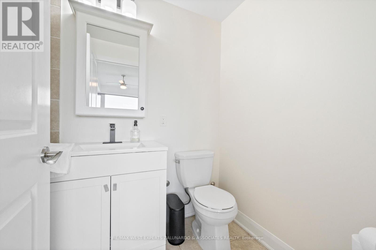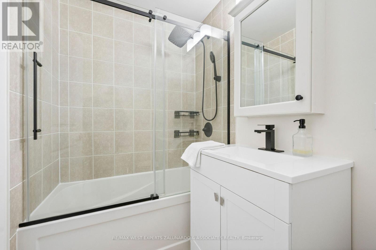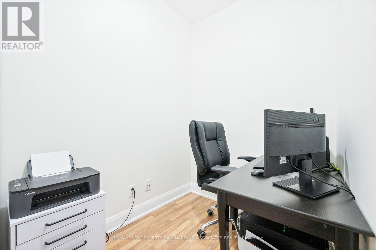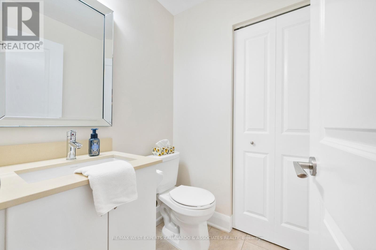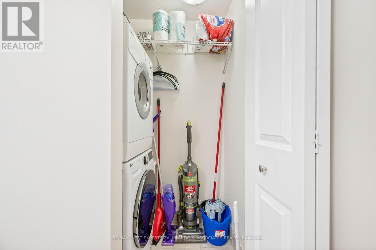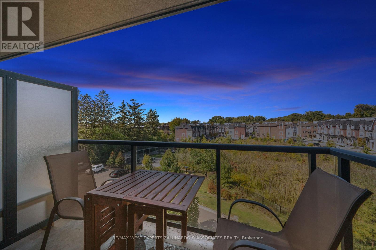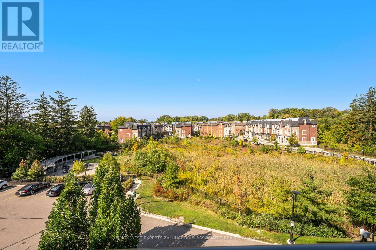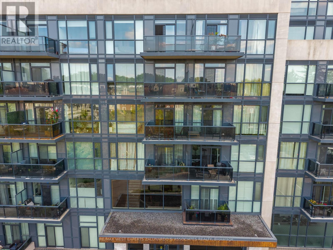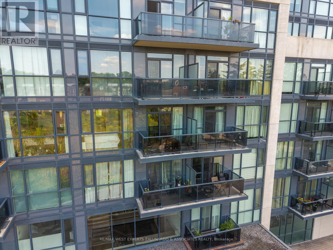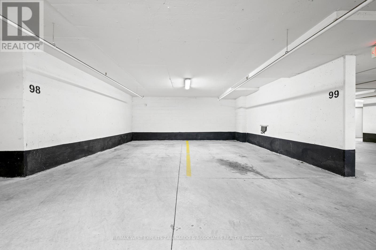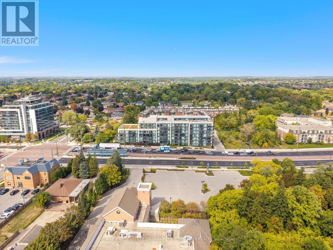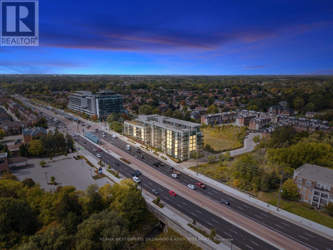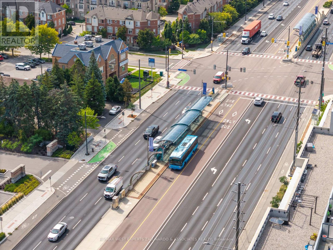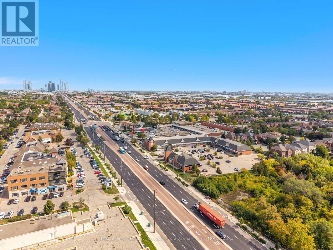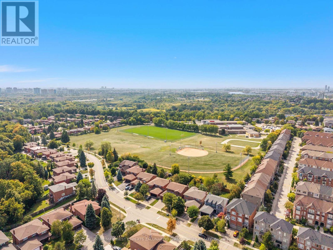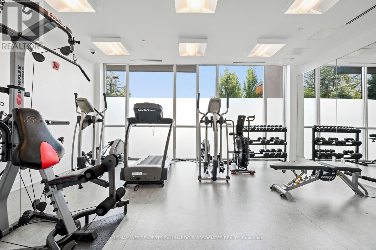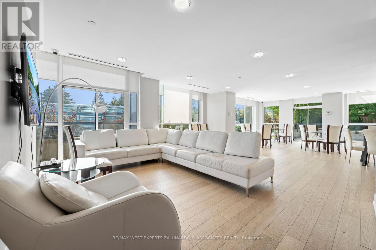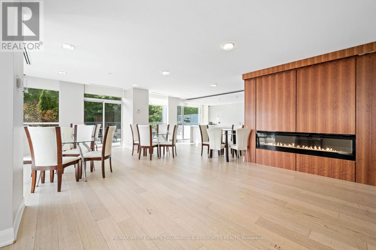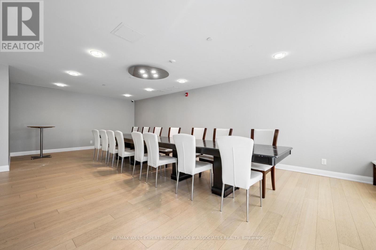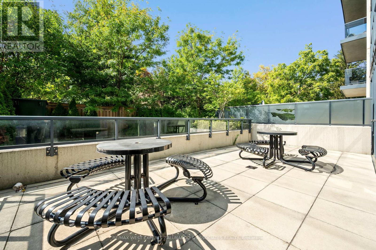412 - 4700 Highway 7 Road Vaughan, Ontario L4L 0B4
$599,900Maintenance, Water
$572.09 Monthly
Maintenance, Water
$572.09 MonthlyTwo Rare Side By Side Parking Spots Set This 1+1 Bedroom Condo Apart, Offering Convenience And Value That's Hard To Find. Located At 4700 Highway 7, Unit 412, The Suite Is Thoughtfully Designed With A Generous Layout That Feels Open And Inviting. Expansive Windows Fill The Space With Natural Light And Provide Peaceful Views Of The Private Green Space, While A Spacious Balcony Overlooks The Parkette, Creating A Quiet Retreat For Morning Coffee Or Evening Relaxation. The Versatile Den Is Ideal For A Home Office Or A Children's Room, Adding Flexibility To Suit Your Lifestyle. Just Steps From Your Door, Public Transit Offers Direct Service To The Subway, Making It Simple To Enjoy All The Amenities Woodbridge Has To Offer And Providing Seamless Access To The Core Of Toronto For Work Or Play. This Home Combines Practicality, Comfort, And Location, Making It An Exceptional Opportunity For Both Homeowners And Investors. (id:50886)
Property Details
| MLS® Number | N12461074 |
| Property Type | Single Family |
| Community Name | East Woodbridge |
| Community Features | Pets Allowed With Restrictions |
| Features | Balcony |
| Parking Space Total | 2 |
Building
| Bathroom Total | 2 |
| Bedrooms Above Ground | 1 |
| Bedrooms Below Ground | 1 |
| Bedrooms Total | 2 |
| Amenities | Exercise Centre, Party Room, Storage - Locker |
| Appliances | Dishwasher, Dryer, Microwave, Range, Stove, Washer, Window Coverings, Refrigerator |
| Basement Type | None |
| Cooling Type | Central Air Conditioning |
| Exterior Finish | Concrete |
| Flooring Type | Ceramic, Laminate |
| Half Bath Total | 1 |
| Heating Fuel | Natural Gas |
| Heating Type | Forced Air |
| Size Interior | 600 - 699 Ft2 |
| Type | Apartment |
Parking
| Underground | |
| Garage |
Land
| Acreage | No |
Rooms
| Level | Type | Length | Width | Dimensions |
|---|---|---|---|---|
| Main Level | Kitchen | 3.38 m | 2.68 m | 3.38 m x 2.68 m |
| Main Level | Family Room | 4.3 m | 3.11 m | 4.3 m x 3.11 m |
| Main Level | Primary Bedroom | 4.75 m | 3.02 m | 4.75 m x 3.02 m |
| Main Level | Bedroom 2 | 2.44 m | 1.71 m | 2.44 m x 1.71 m |
Contact Us
Contact us for more information
Mike Gatti
Salesperson
www.stevenzalunardo.com/
277 Cityview Blvd. Unit 16
Vaughan, Ontario L4H 5A4
(647) 962-4372
(905) 607-2003
www.stevenzalunardo.com/
Steven Zalunardo
Broker of Record
trevisonorth.ca/
www.facebook.com/zalunardos/?timeline_context_item_type=intro_card_work&timeline_context_ite
twitter.com/StevenZalunardo
www.linkedin.com/in/steven-zalunardo-35b75a86/
277 Cityview Blvd. Unit 16
Vaughan, Ontario L4H 5A4
(647) 962-4372
(905) 607-2003
www.stevenzalunardo.com/

