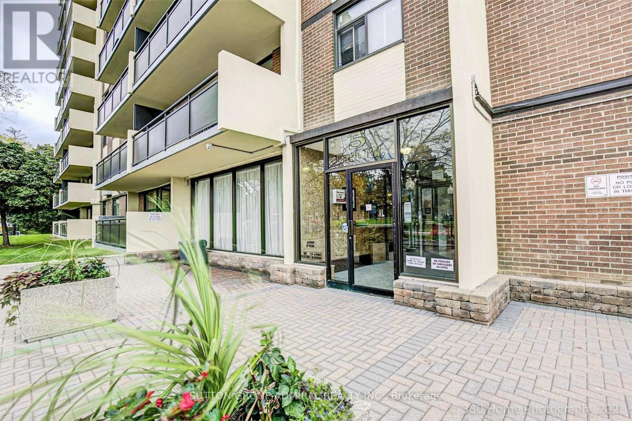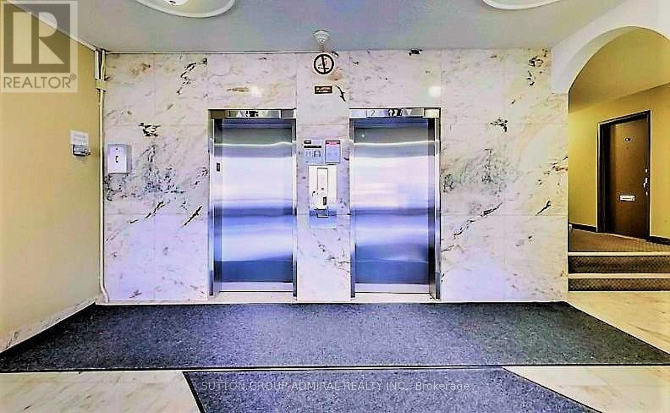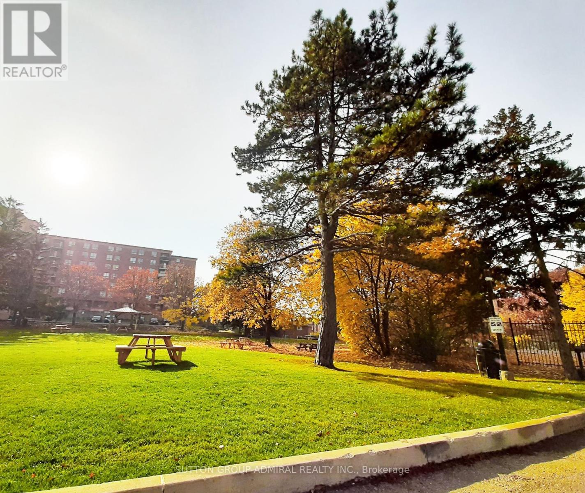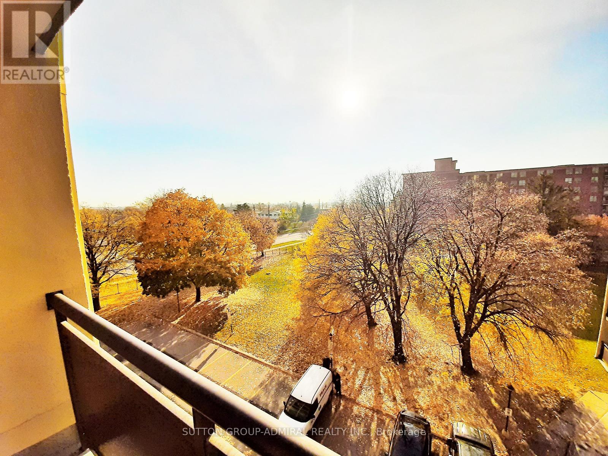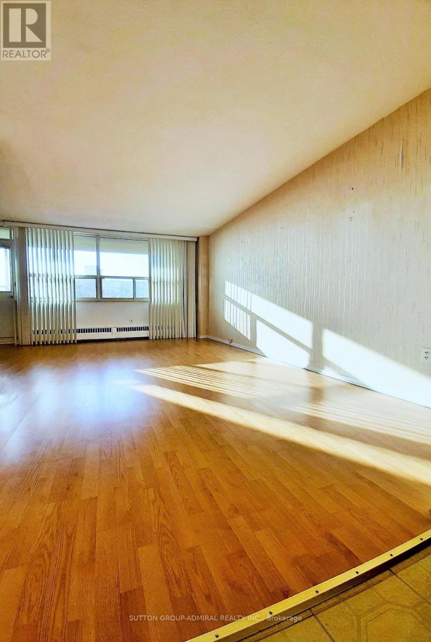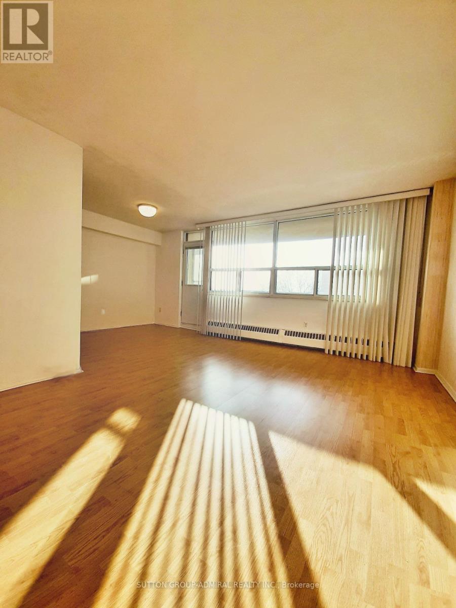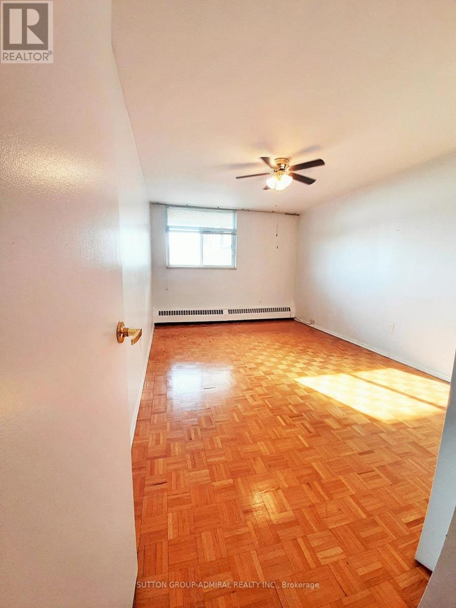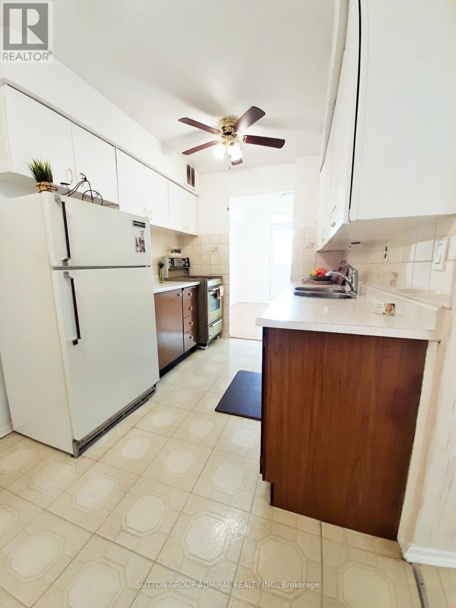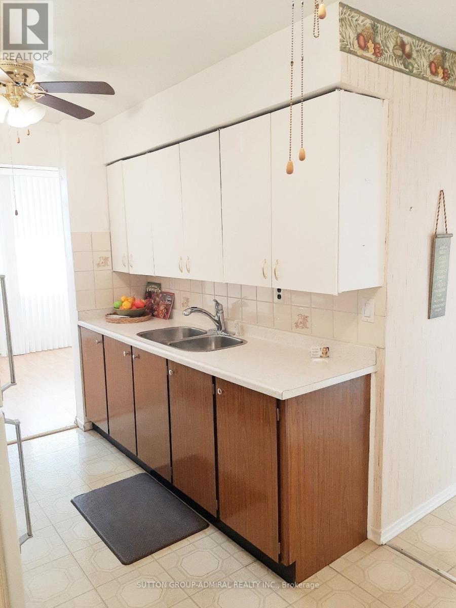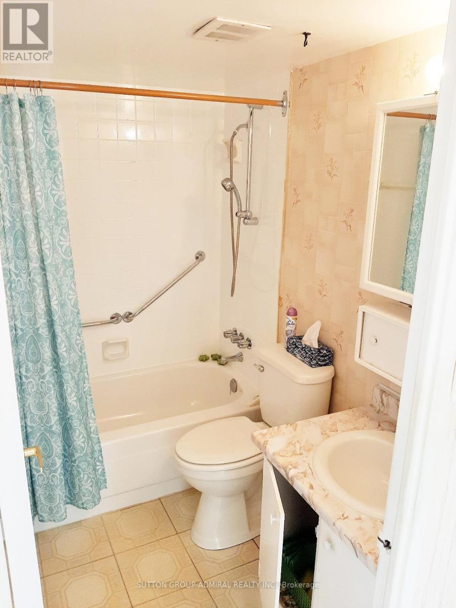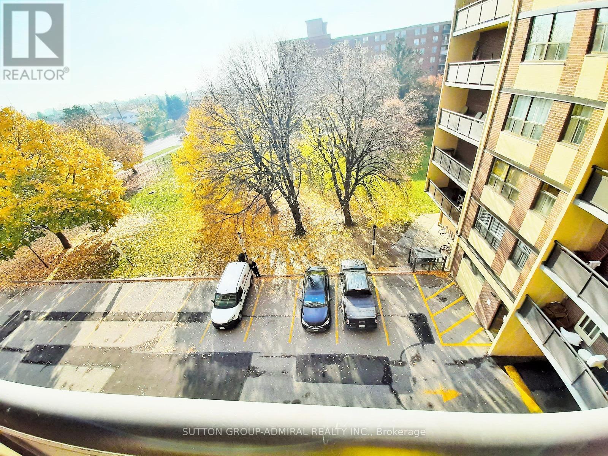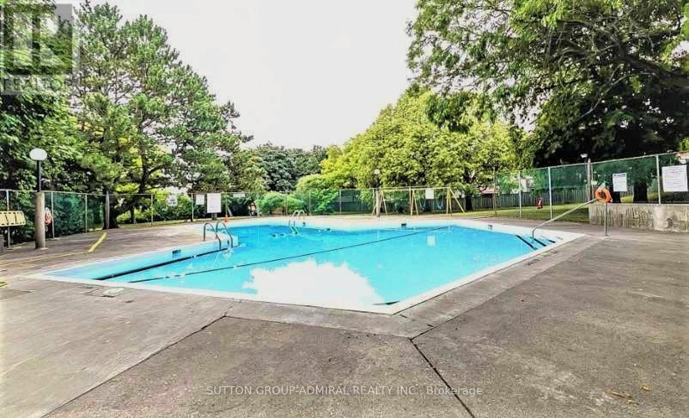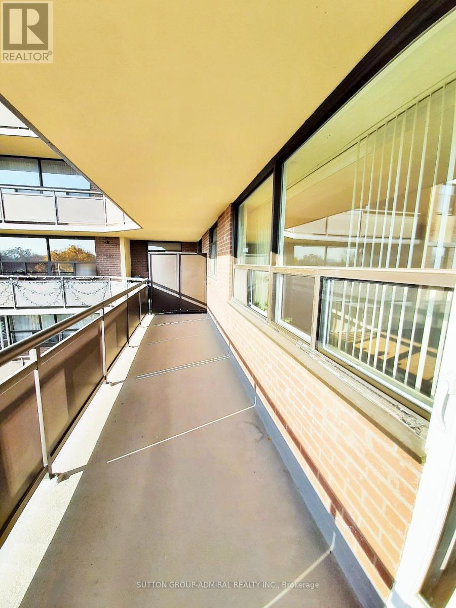412 - 5 Frith Road S Toronto, Ontario M3N 2L5
1 Bedroom
1 Bathroom
700 - 799 ft2
Outdoor Pool
None
Baseboard Heaters
$2,200 Monthly
Bright Spacious 1Br 1Wr Apartment. Huge Terrace Balcony 13Sq.Meters W/ Splendid Views, Barbecue Allowed, Visitors Parking,Gym,Party/Meeting Room,New Modern Sauna!Hydro+Heat+Water&1Parking Included!Well-Maintained Building With Secure Access, Enclosed Park&Outdoor Pool.Great Location!Amenities:Parks,Restaurants,Groceries,Public Transit,Schools&York University,Hospital,Major Hwy's, Golf Courses,& More!Famous Downsview Park Merchants Market In 10 Min Away (id:50886)
Property Details
| MLS® Number | W12472922 |
| Property Type | Single Family |
| Neigbourhood | Glenfield-Jane Heights |
| Community Name | Glenfield-Jane Heights |
| Community Features | Pets Allowed With Restrictions |
| Features | Balcony, Carpet Free, Laundry- Coin Operated |
| Parking Space Total | 1 |
| Pool Type | Outdoor Pool |
Building
| Bathroom Total | 1 |
| Bedrooms Above Ground | 1 |
| Bedrooms Total | 1 |
| Age | 51 To 99 Years |
| Amenities | Visitor Parking, Sauna, Exercise Centre |
| Appliances | Window Coverings |
| Basement Type | None |
| Cooling Type | None |
| Exterior Finish | Brick |
| Fire Protection | Security System |
| Flooring Type | Tile, Laminate, Parquet |
| Heating Fuel | Electric |
| Heating Type | Baseboard Heaters |
| Size Interior | 700 - 799 Ft2 |
| Type | Apartment |
Parking
| Underground | |
| Garage |
Land
| Acreage | No |
Rooms
| Level | Type | Length | Width | Dimensions |
|---|---|---|---|---|
| Flat | Kitchen | 3.93 m | 2.35 m | 3.93 m x 2.35 m |
| Flat | Dining Room | 3.17 m | 2.35 m | 3.17 m x 2.35 m |
| Flat | Living Room | 5.12 m | 3.48 m | 5.12 m x 3.48 m |
| Flat | Bedroom | 2.32 m | 2.25 m | 2.32 m x 2.25 m |
Contact Us
Contact us for more information
Angela Gamalevych
Broker
www.callangela.ca/
Sutton Group-Admiral Realty Inc.
1881 Steeles Ave. W.
Toronto, Ontario M3H 5Y4
1881 Steeles Ave. W.
Toronto, Ontario M3H 5Y4
(416) 739-7200
(416) 739-9367
www.suttongroupadmiral.com/

