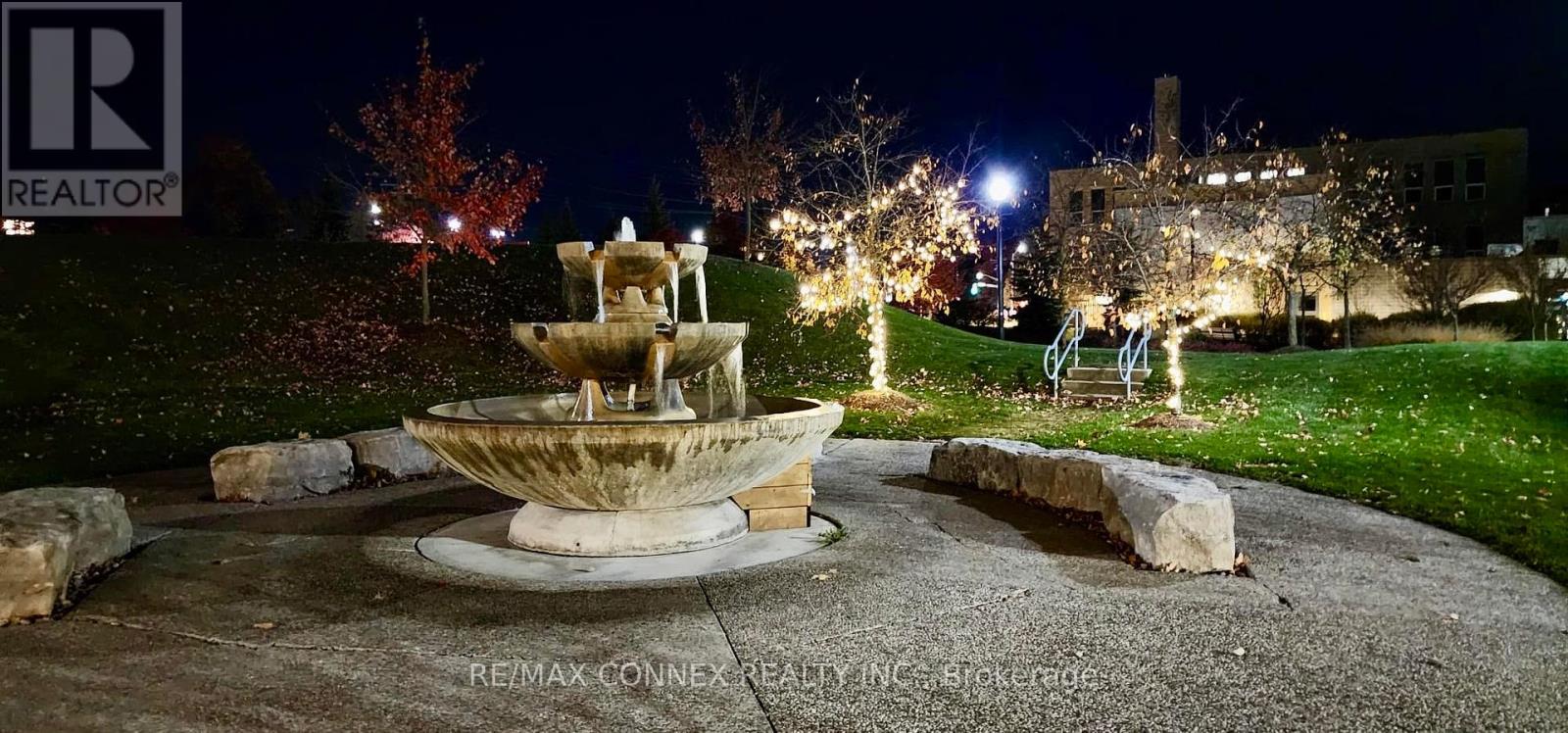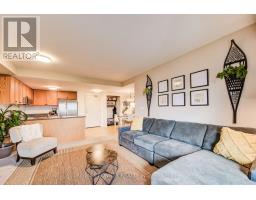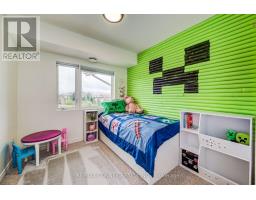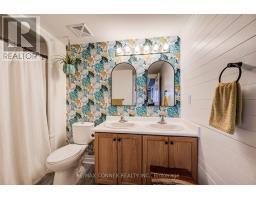412 - 625 St David Street S Centre Wellington, Ontario N1M 0A8
$619,900Maintenance, Common Area Maintenance, Insurance, Parking
$420.46 Monthly
Maintenance, Common Area Maintenance, Insurance, Parking
$420.46 MonthlyDon't miss out on this rare three-bedroom unit. This home feels comfortable and spacious the moment you walk through the front door. There is plenty of natural light, a nice balcony to sit, relax and enjoy the scenery around you. Open concept living room, kitchen and dining area that will fit a full-length family table, which makes it perfect for entertaining. The convenience of two full washrooms and an in-suite laundry. The master bedroom has a 3pc ensuite and is large enough to fit a king size bed and much more. Everything is freshly painted and tastefully decorated. Just move in and enjoy Fergus! This building provides comfort and security with wonderful neighbours, a quiet and clean atmosphere, the convenience of a gym and a party room to use when you have the entire family over. The location is also perfect! Five-minute walk to downtown, backing onto Victoria park with a running track, playground, close to three baseball diamonds. Perfect vicinity for shopping, restaurant & trails. (id:50886)
Open House
This property has open houses!
2:00 pm
Ends at:4:00 pm
Property Details
| MLS® Number | X9510961 |
| Property Type | Single Family |
| Community Name | Fergus |
| AmenitiesNearBy | Park, Schools, Place Of Worship |
| CommunityFeatures | Pet Restrictions, School Bus |
| Features | Balcony, In Suite Laundry |
| ParkingSpaceTotal | 1 |
Building
| BathroomTotal | 2 |
| BedroomsAboveGround | 3 |
| BedroomsTotal | 3 |
| Amenities | Visitor Parking, Exercise Centre, Party Room, Storage - Locker |
| Appliances | Water Heater, Dishwasher, Dryer, Refrigerator, Stove, Washer |
| CoolingType | Central Air Conditioning |
| ExteriorFinish | Brick |
| HeatingFuel | Electric |
| HeatingType | Forced Air |
| SizeInterior | 999.992 - 1198.9898 Sqft |
| Type | Apartment |
Parking
| Underground |
Land
| Acreage | No |
| LandAmenities | Park, Schools, Place Of Worship |
| ZoningDescription | Residential |
Rooms
| Level | Type | Length | Width | Dimensions |
|---|---|---|---|---|
| Main Level | Kitchen | 2.36 m | 2.89 m | 2.36 m x 2.89 m |
| Main Level | Dining Room | 2.92 m | 3.81 m | 2.92 m x 3.81 m |
| Main Level | Living Room | 4 m | 4.57 m | 4 m x 4.57 m |
| Main Level | Primary Bedroom | 3.51 m | 4.66 m | 3.51 m x 4.66 m |
| Main Level | Bathroom | 2.92 m | 2.53 m | 2.92 m x 2.53 m |
| Main Level | Bedroom | 2.72 m | 3.54 m | 2.72 m x 3.54 m |
| Main Level | Bedroom | 2.64 m | 3.53 m | 2.64 m x 3.53 m |
| Main Level | Bathroom | 1.52 m | 2.68 m | 1.52 m x 2.68 m |
Interested?
Contact us for more information
Sydney Kimberly Fisher
Broker of Record
106 Main St. N. Box 629
Rockwood, Ontario N0B 2K0
Gordon B. Dawe
Broker
106 Main St. N. Box 629
Rockwood, Ontario N0B 2K0









































































