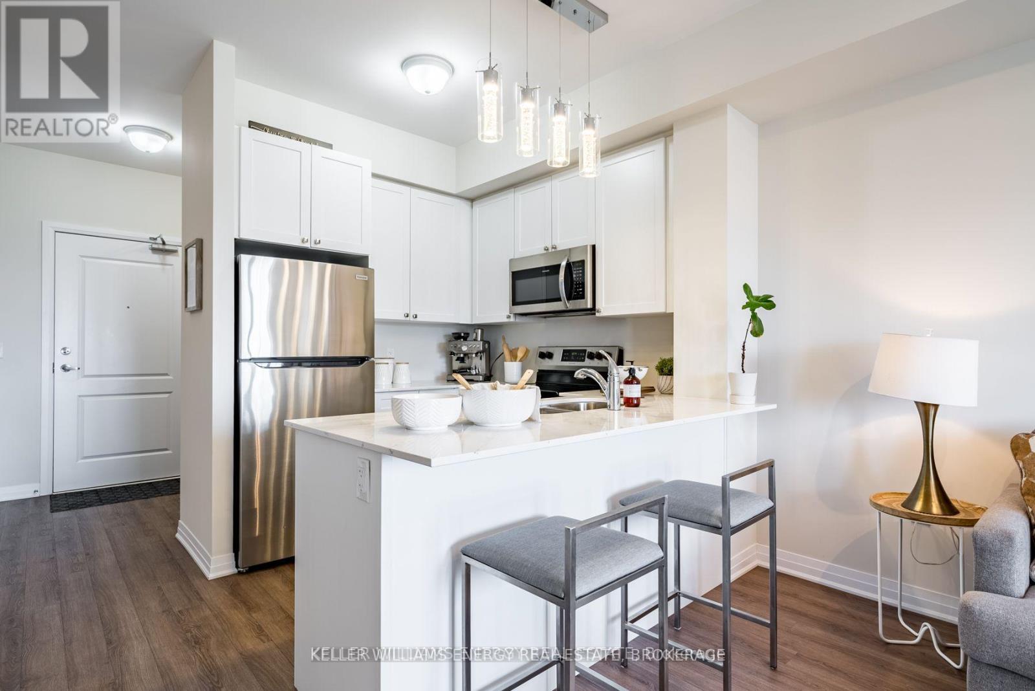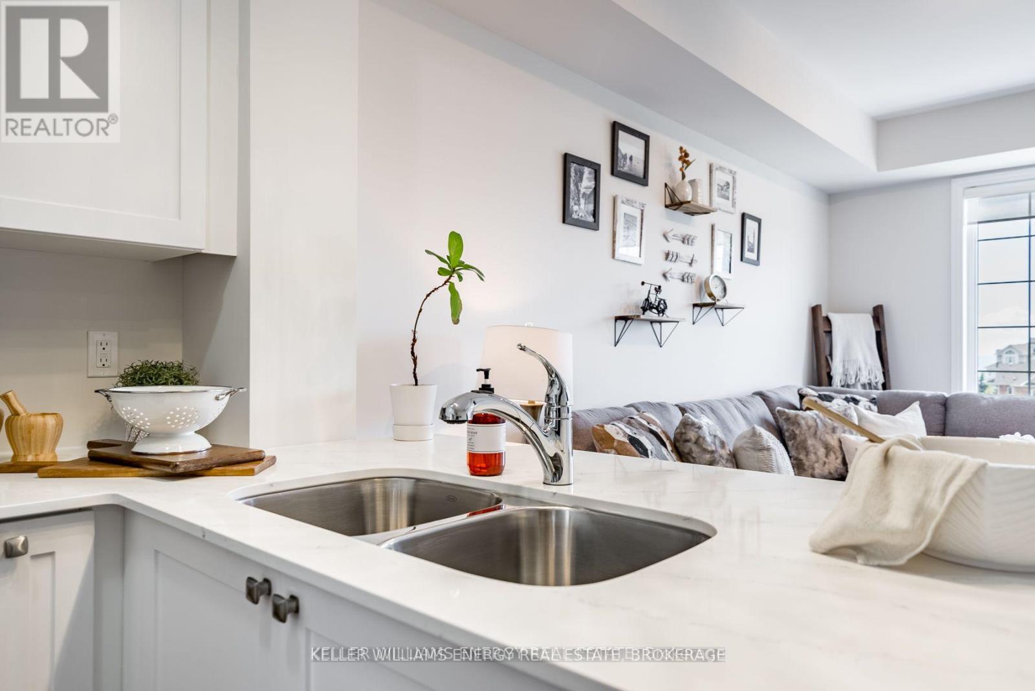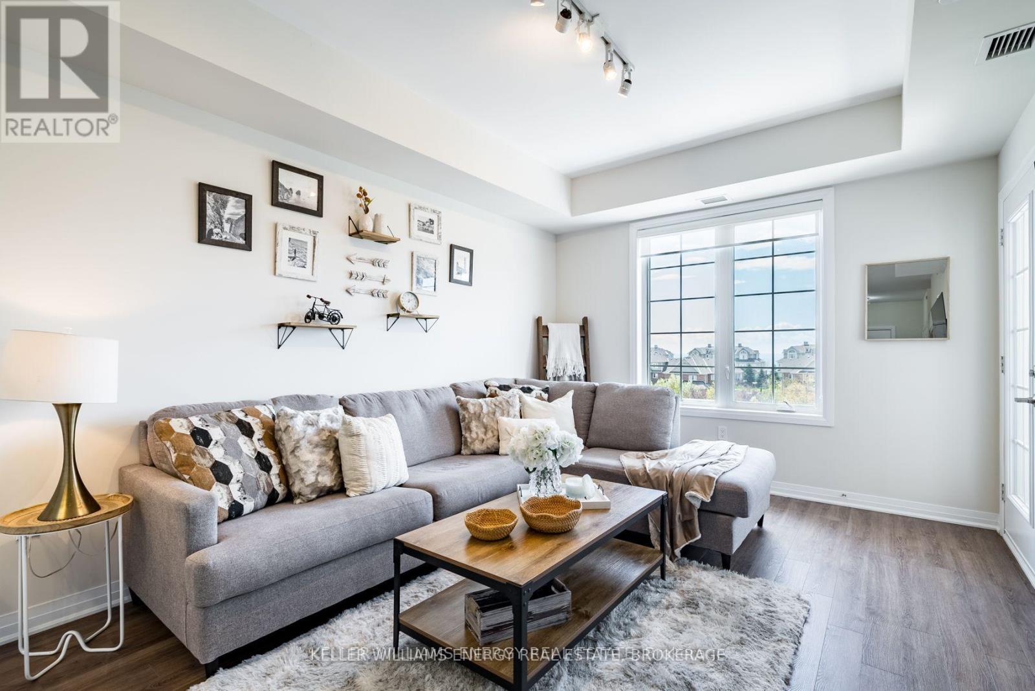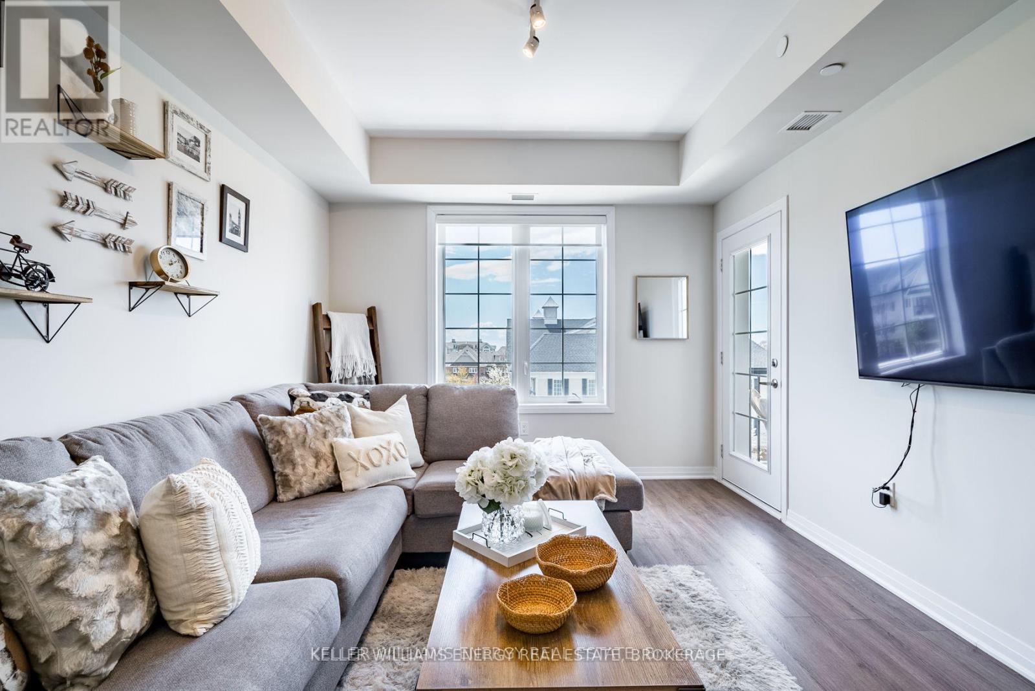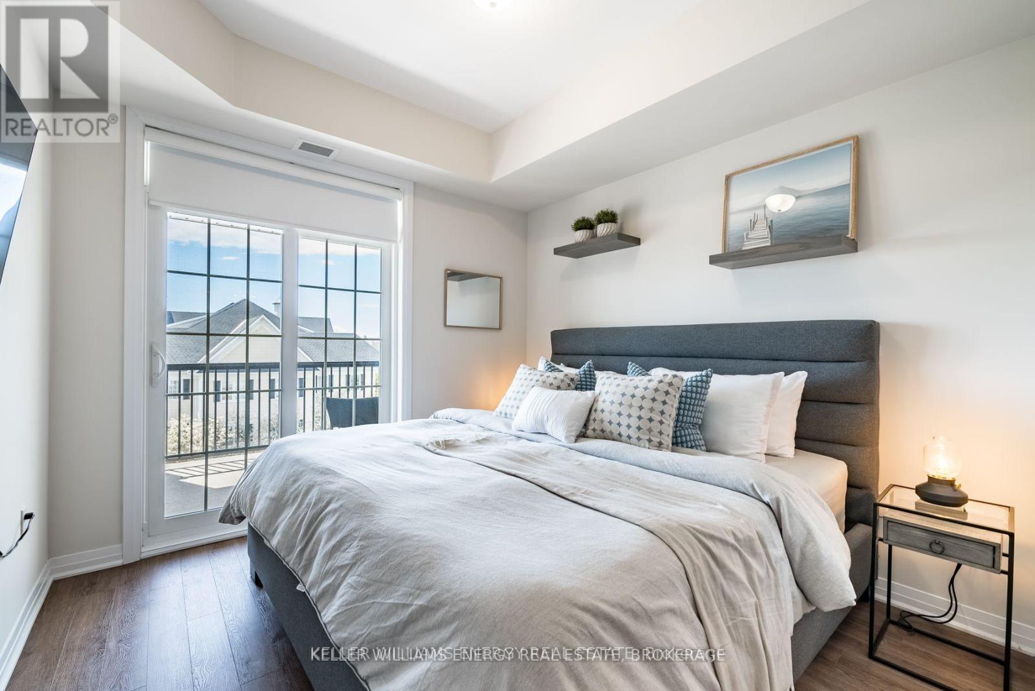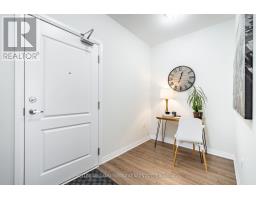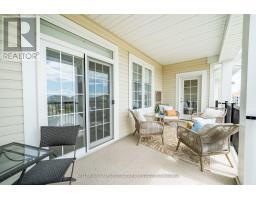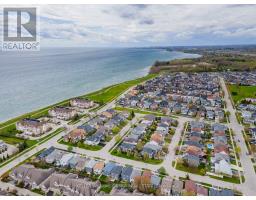412 - 65 Shipway Avenue Clarington, Ontario L1B 0B7
$670,000Maintenance, Common Area Maintenance, Insurance
$650.64 Monthly
Maintenance, Common Area Maintenance, Insurance
$650.64 MonthlyOFFERS ANYTIME! Life on the Lake in the Port of Newcastle! This stunning Condo features 2 bedrooms, 2 baths with 1 underground parking spot & A Storage Locker! Walk into this stunning unit with a Den that can be used as an office space, a beautiful open concept layout with a combined kitchen and living room. A perfect spot for entertaining family and friends. Featuring stunning, modern finishes throughout the Condo, including the bright, white kitchen with Quartz countertops, stainless steel appliances, a breakfast Bar. The living area features windows with beautiful, tons of natural light, and a private, walk-out to a large spacious balcony (20x7ft) overlooking an amazing port of Newcastle. Don't miss out on this amazing opportunity! **** EXTRAS **** Bar,Hike&Bike Trails,Billiard Room,Banquet Room, Hot Tub, Beach Volleyball, Theatre Room, Meeting Room,Library/Boardroom, Lounge Areas, Children's Playground, Boat Slip Marina Access, Clubhouse Fitness Room,Steam Room, Sauna,Business Centre (id:50886)
Property Details
| MLS® Number | E10421697 |
| Property Type | Single Family |
| Community Name | Newcastle |
| AmenitiesNearBy | Beach, Marina |
| CommunityFeatures | Pet Restrictions |
| Features | Balcony |
| ParkingSpaceTotal | 1 |
| PoolType | Indoor Pool |
| Structure | Tennis Court |
Building
| BathroomTotal | 2 |
| BedroomsAboveGround | 2 |
| BedroomsBelowGround | 1 |
| BedroomsTotal | 3 |
| Amenities | Party Room, Recreation Centre, Visitor Parking, Storage - Locker |
| Appliances | Window Coverings |
| CoolingType | Central Air Conditioning |
| ExteriorFinish | Brick |
| FlooringType | Hardwood |
| HeatingFuel | Natural Gas |
| HeatingType | Forced Air |
| SizeInterior | 799.9932 - 898.9921 Sqft |
| Type | Apartment |
Parking
| Underground |
Land
| Acreage | No |
| LandAmenities | Beach, Marina |
Rooms
| Level | Type | Length | Width | Dimensions |
|---|---|---|---|---|
| Main Level | Den | 2.23 m | 1.76 m | 2.23 m x 1.76 m |
| Main Level | Kitchen | 3.38 m | 2.74 m | 3.38 m x 2.74 m |
| Main Level | Living Room | 3.38 m | 4.46 m | 3.38 m x 4.46 m |
| Main Level | Primary Bedroom | 4.69 m | 3.04 m | 4.69 m x 3.04 m |
| Main Level | Bedroom 2 | 3.37 m | 2.99 m | 3.37 m x 2.99 m |
https://www.realtor.ca/real-estate/27645285/412-65-shipway-avenue-clarington-newcastle-newcastle
Interested?
Contact us for more information
Michael Mcdougall
Salesperson
707 Harmony Rd North
Oshawa, Ontario L1H 7K5

