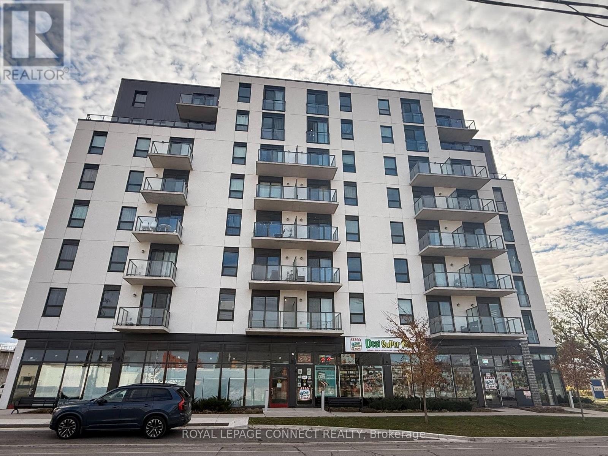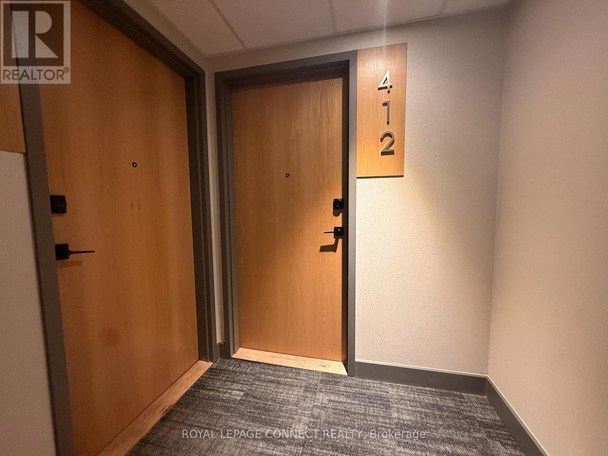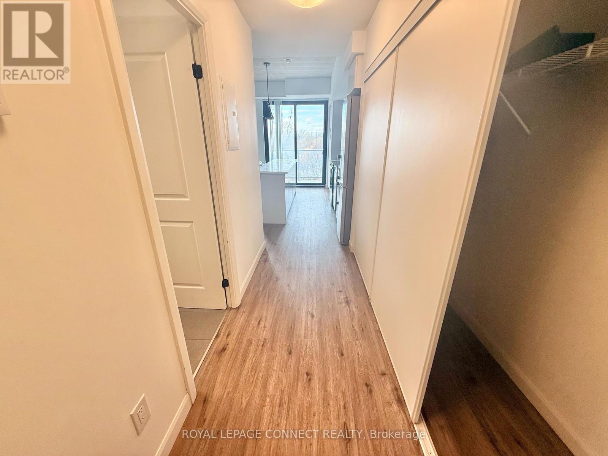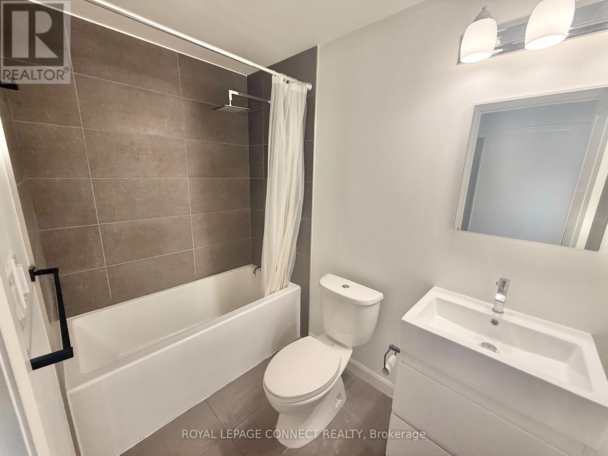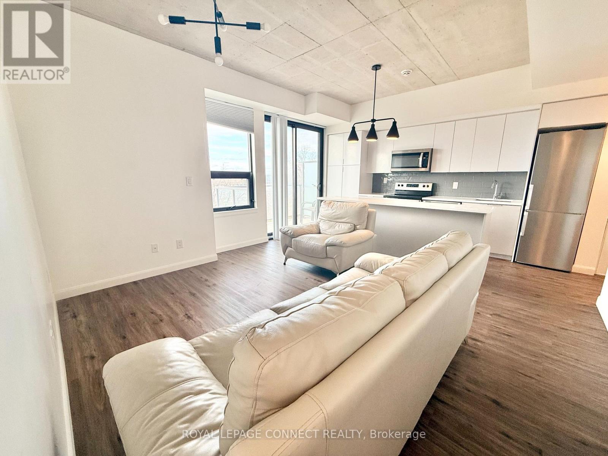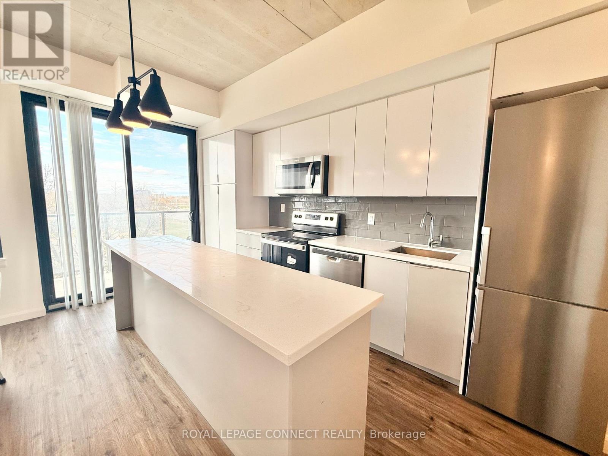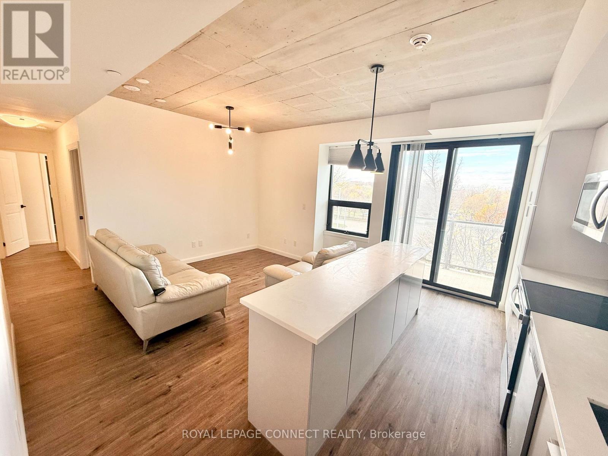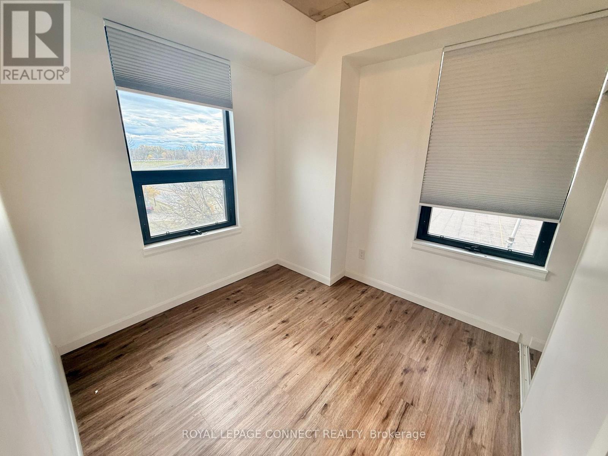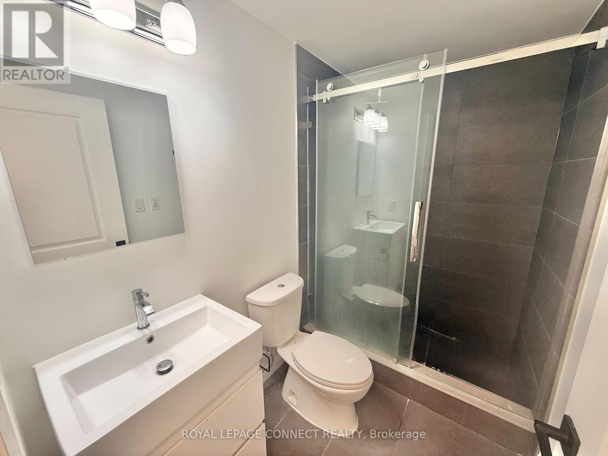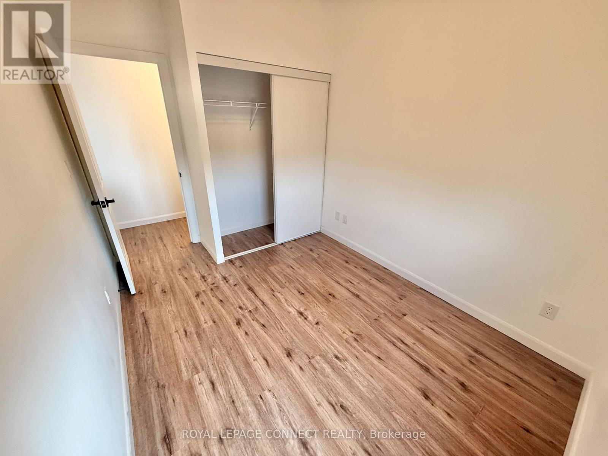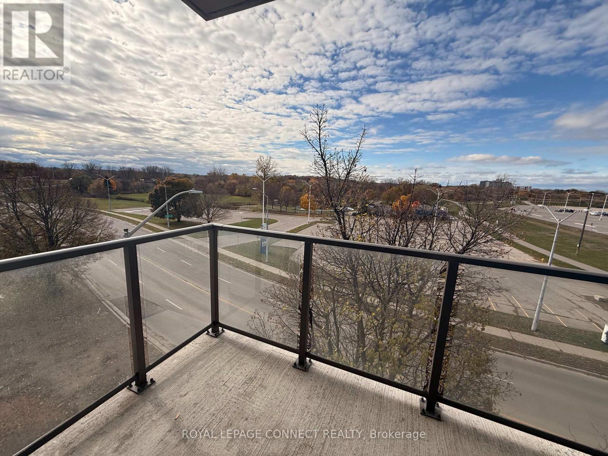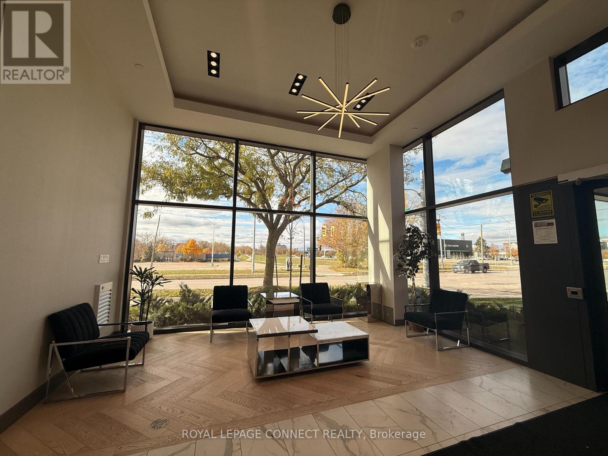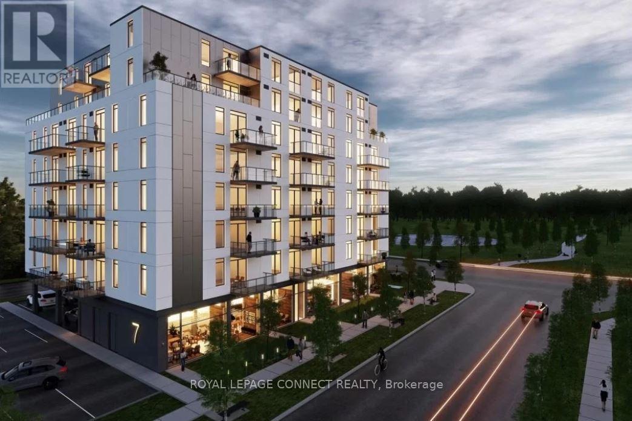412 - 7 Erie Avenue Brantford, Ontario N3S 2E7
$2,000 Monthly
Available for immediate possession. Brand New 843.3 Sf (793 Interior, 51.6 Ex),2 Bed, 2 FullBath,9' Ceilings,1 Parking, 1 Locker, Corner Unit Condo W/ Plenty Of Natural Light, The First Master Planned Community In The City Of Brantford. This Modern Building Offers All Deluxe Finishes. Grandbell Condos Are Minutes To Laurier University, The Grandriver, A New Plaza W/(Tim Hortons, Freshco, Beer Store, Boston Pizza. An amazing opportunity to live in a newer, modern building in Brantford Ontario! (id:50886)
Property Details
| MLS® Number | X12530548 |
| Property Type | Single Family |
| Amenities Near By | Schools |
| Community Features | Pets Allowed With Restrictions |
| Features | Ravine |
| Parking Space Total | 1 |
Building
| Bathroom Total | 2 |
| Bedrooms Above Ground | 2 |
| Bedrooms Total | 2 |
| Age | New Building |
| Amenities | Visitor Parking |
| Basement Type | None |
| Cooling Type | Central Air Conditioning |
| Exterior Finish | Concrete |
| Flooring Type | Wood |
| Heating Fuel | Natural Gas |
| Heating Type | Forced Air |
| Size Interior | 700 - 799 Ft2 |
| Type | Apartment |
Parking
| Underground | |
| Garage |
Land
| Acreage | No |
| Land Amenities | Schools |
Rooms
| Level | Type | Length | Width | Dimensions |
|---|---|---|---|---|
| Main Level | Kitchen | 2.68 m | 4.48 m | 2.68 m x 4.48 m |
| Main Level | Living Room | 3.05 m | 4.48 m | 3.05 m x 4.48 m |
| Main Level | Primary Bedroom | 2.86 m | 2.83 m | 2.86 m x 2.83 m |
| Main Level | Bedroom 2 | 2.52 m | 2.83 m | 2.52 m x 2.83 m |
| Main Level | Bathroom | 2.3 m | 2.2 m | 2.3 m x 2.2 m |
| Main Level | Bathroom | 2.3 m | 2.2 m | 2.3 m x 2.2 m |
https://www.realtor.ca/real-estate/29089155/412-7-erie-avenue-brantford
Contact Us
Contact us for more information
Christian Kennerney
Salesperson
2259 Stanfield Rd
Mississauga, Ontario L4Y 1R6
(416) 588-8248
(416) 588-1877

