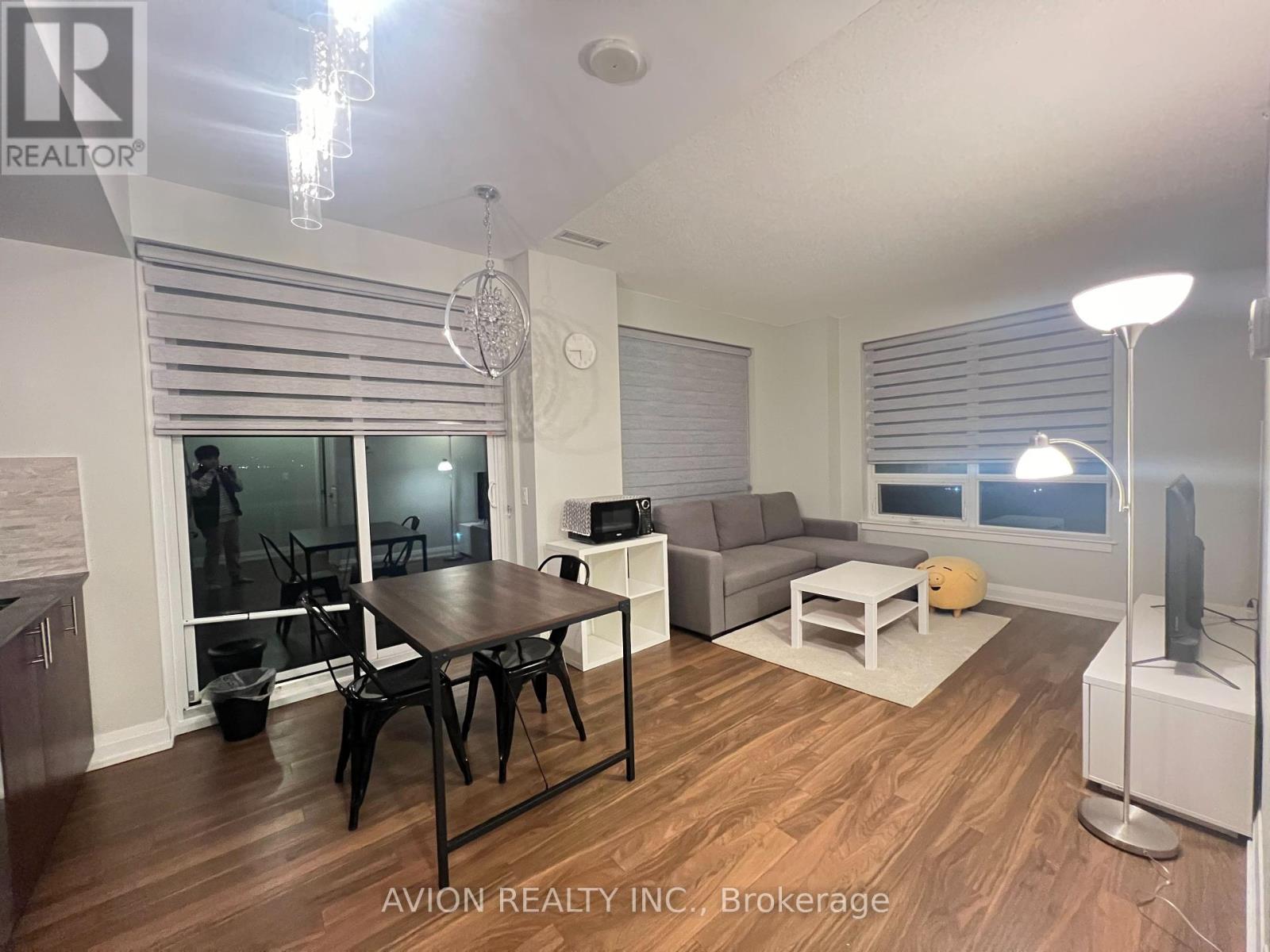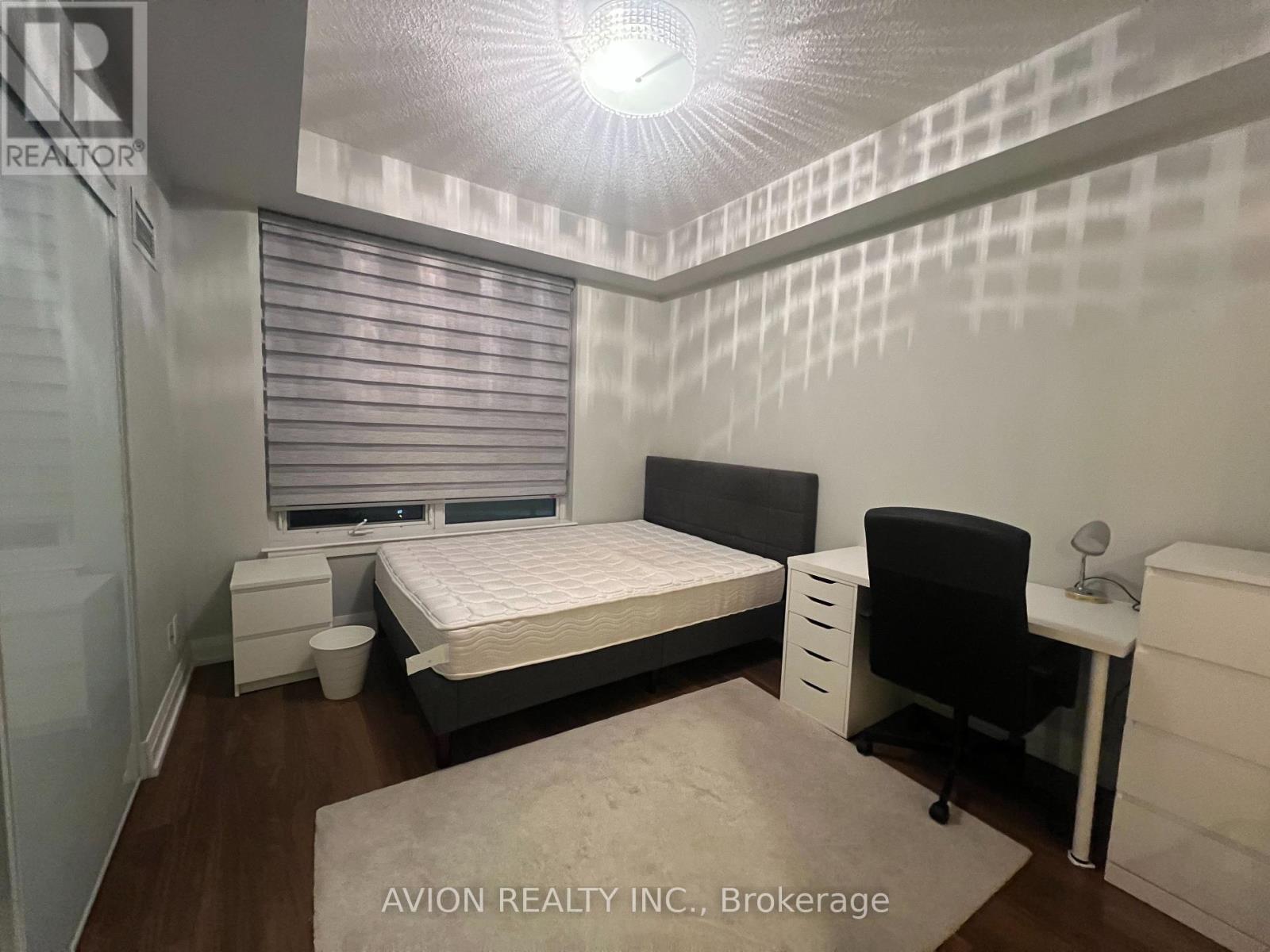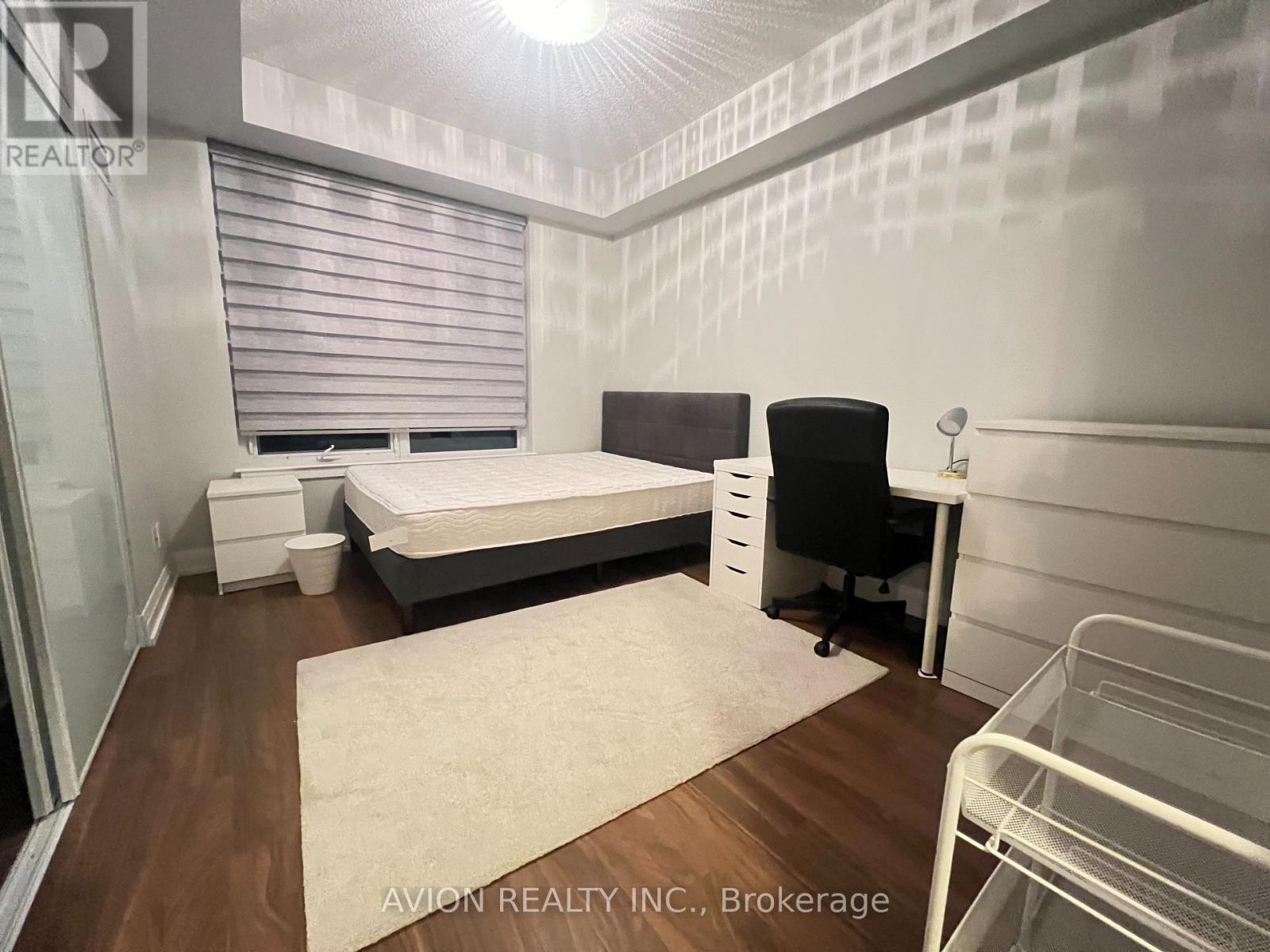412 - 7167 Yonge Street Markham, Ontario L3T 0C9
3 Bedroom
2 Bathroom
800 - 899 ft2
Central Air Conditioning
Forced Air
$3,150 Monthly
Excellent Condo Facilities And Neighbouring Amenities.Furnished 2 bedrooms + 1Den Corner unit with lots of nature lights through the whole unit! Ready to Move in Condition! Direct Access To Shopping Mall. Unblocked View, High ranking School! Steps To Viva & Ttc, Close To Highway7/407/401/404 & Finch Subway Station. A must See Unit!! (id:50886)
Property Details
| MLS® Number | N12161160 |
| Property Type | Single Family |
| Community Name | Thornhill |
| Community Features | Pet Restrictions |
| Features | Balcony |
| Parking Space Total | 1 |
Building
| Bathroom Total | 2 |
| Bedrooms Above Ground | 2 |
| Bedrooms Below Ground | 1 |
| Bedrooms Total | 3 |
| Amenities | Security/concierge, Exercise Centre, Party Room, Sauna, Visitor Parking |
| Appliances | Dishwasher, Dryer, Stove, Washer, Window Coverings, Refrigerator |
| Cooling Type | Central Air Conditioning |
| Exterior Finish | Concrete |
| Flooring Type | Laminate |
| Heating Fuel | Natural Gas |
| Heating Type | Forced Air |
| Size Interior | 800 - 899 Ft2 |
| Type | Apartment |
Parking
| Underground | |
| Garage |
Land
| Acreage | No |
Rooms
| Level | Type | Length | Width | Dimensions |
|---|---|---|---|---|
| Main Level | Living Room | 5.78 m | 3.48 m | 5.78 m x 3.48 m |
| Main Level | Dining Room | 5.78 m | 3.48 m | 5.78 m x 3.48 m |
| Main Level | Kitchen | 5.78 m | 3.48 m | 5.78 m x 3.48 m |
| Main Level | Primary Bedroom | 3.98 m | 3.06 m | 3.98 m x 3.06 m |
| Main Level | Bedroom 2 | 3.36 m | 2.8 m | 3.36 m x 2.8 m |
| Main Level | Den | Measurements not available |
https://www.realtor.ca/real-estate/28340751/412-7167-yonge-street-markham-thornhill-thornhill
Contact Us
Contact us for more information
Fei Wang
Salesperson
Avion Realty Inc.
50 Acadia Ave #130
Markham, Ontario L3R 0B3
50 Acadia Ave #130
Markham, Ontario L3R 0B3
(647) 518-5728



































