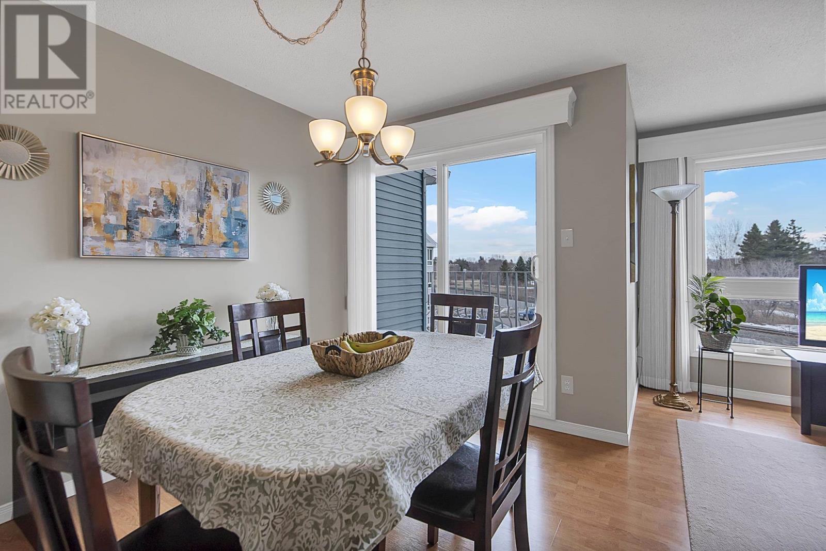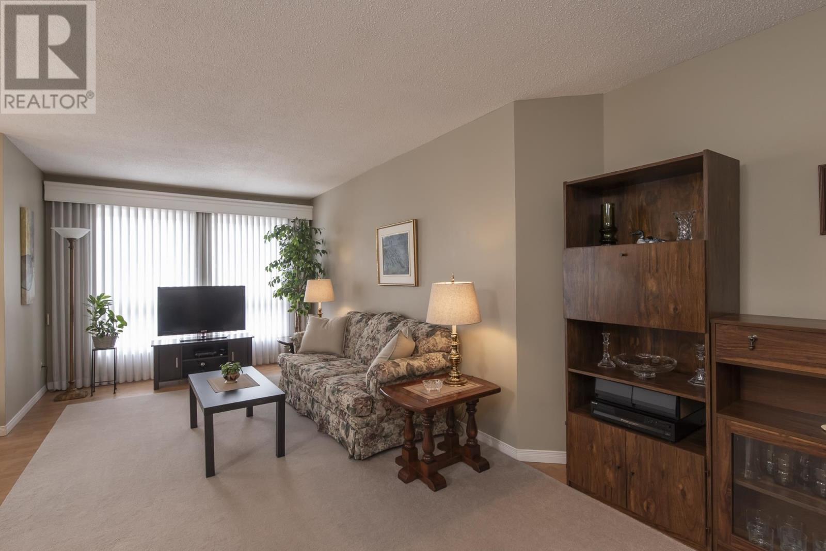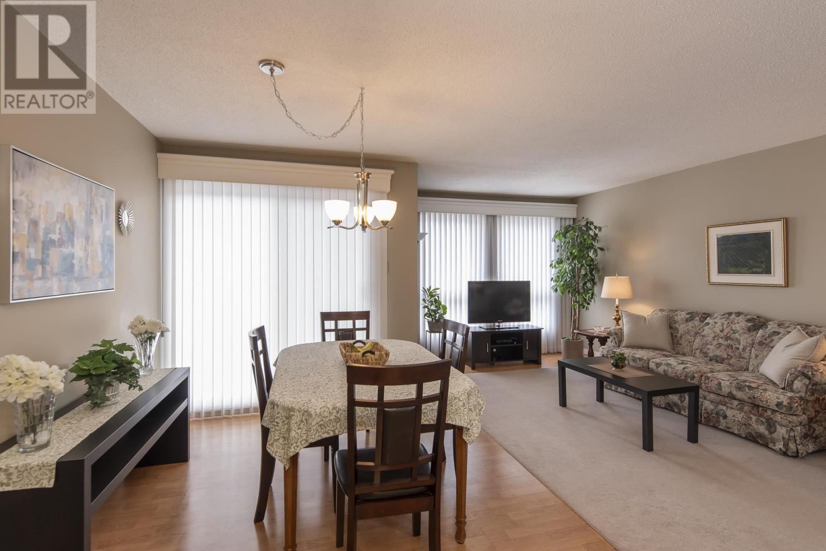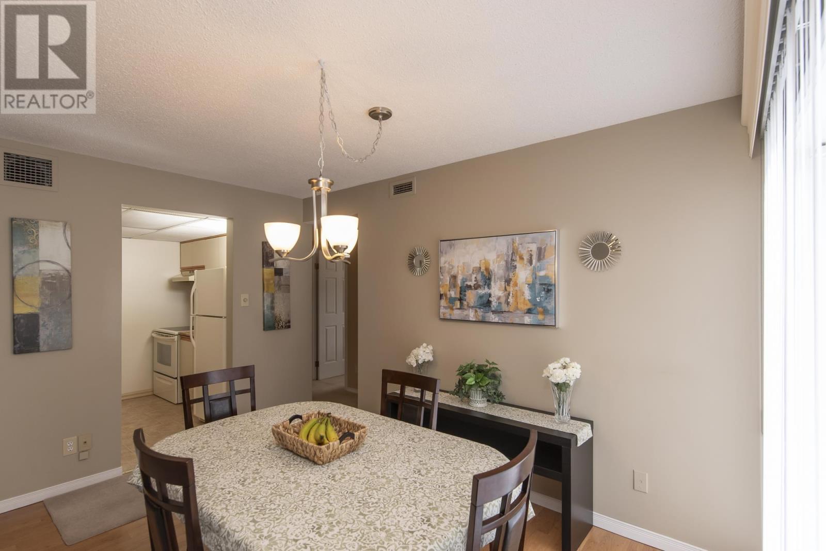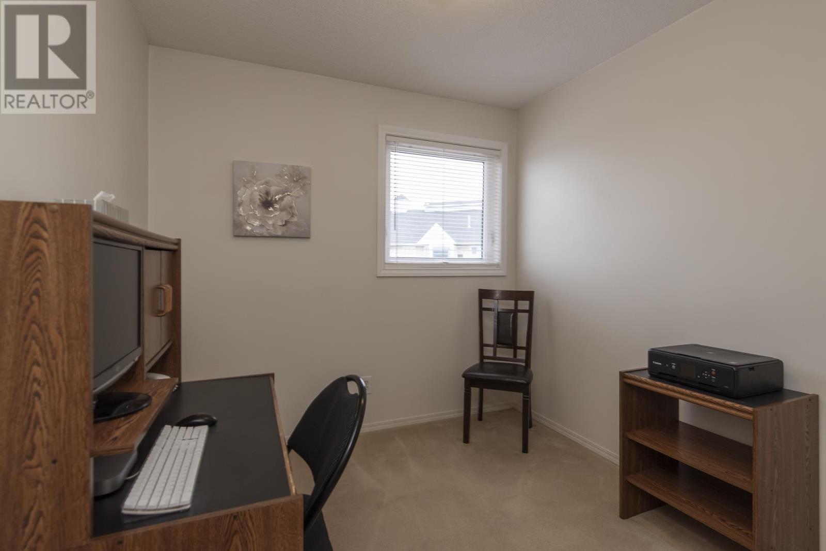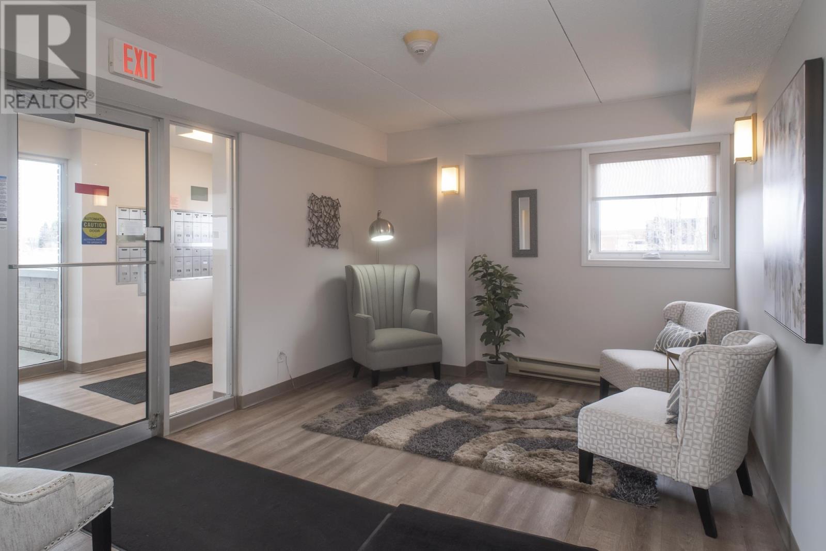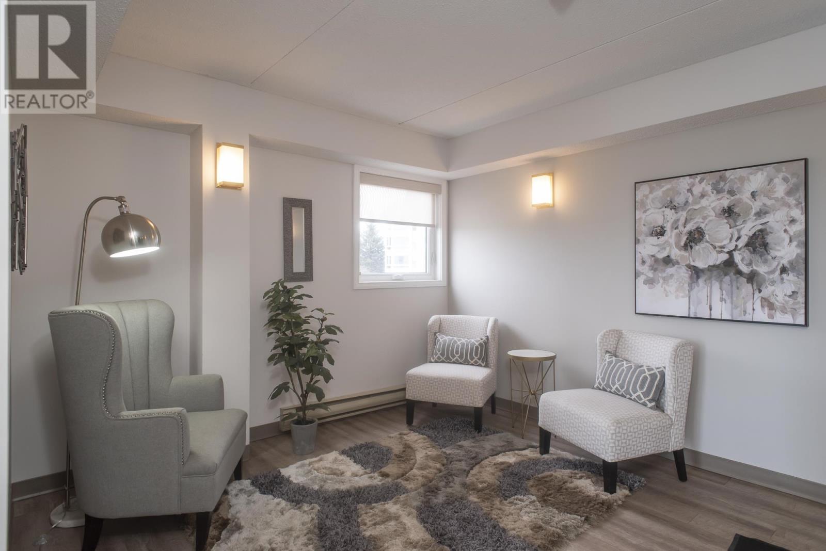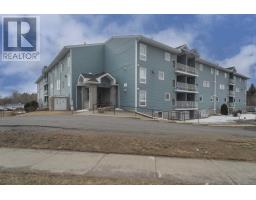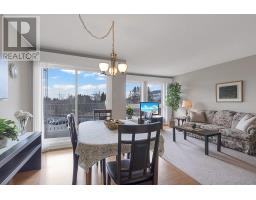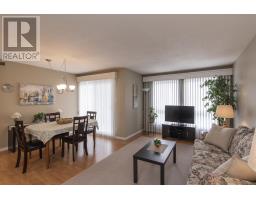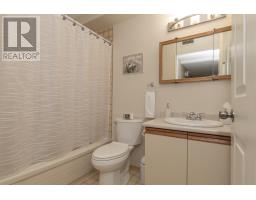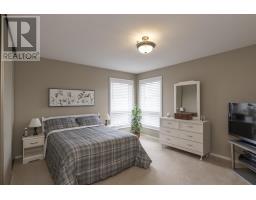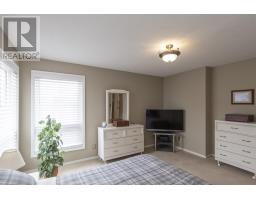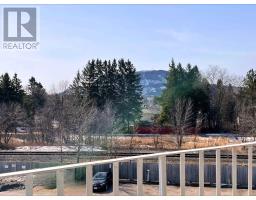412 - 800 Gordon St Thunder Bay, Ontario P7E 6N8
$299,900Maintenance, Common Area Maintenance, Parking, Water
$430 Monthly
Maintenance, Common Area Maintenance, Parking, Water
$430 MonthlyImmaculate South Side Condo with Stunning Mountain Views! Welcome to one of the most well-kept and pristine condos in Thunder Bay’s sought-after south side on a *top floor corner unit*. This exceptionally maintained 3-bedroom unit offers breathtaking mountain views, combining comfort, style, and peace of mind in one perfect package. Step into an inviting open-concept living and formal dining area with immaculate flooring throughout. The grand balcony is your private retreat—featuring newer large sliding doors, perfect for enjoying morning coffee or evening sunsets. Enjoy the convenience of in-suite laundry, a spotless and updated bathroom, and three spacious, light-filled bedrooms that reflect true pride of ownership. The building, expertly maintained by Synergy Property Management, boasts fantastic amenities including: A sitting lobby area for welcoming guests, an exercise room with a cozy library nook for reading and relaxation, and a party room available for private functions. This is a quiet, peaceful community with wonderful neighbours—ideal for professionals, down sizers, or anyone seeking quality living in a tranquil setting. Contact your agent today to schedule a private viewing and ask for the full list of updates and features available upon request. (id:50886)
Property Details
| MLS® Number | TB250804 |
| Property Type | Single Family |
| Community Name | Thunder Bay |
| Communication Type | High Speed Internet |
| Community Features | Bus Route |
| Features | Paved Driveway |
Building
| Bathroom Total | 1 |
| Bedrooms Above Ground | 3 |
| Bedrooms Total | 3 |
| Amenities | Common Area Indoors, Laundry - In Suite |
| Appliances | Dishwasher, Stove, Dryer, Window Coverings, Refrigerator, Washer |
| Constructed Date | 1989 |
| Cooling Type | Central Air Conditioning |
| Exterior Finish | Aluminum Siding |
| Foundation Type | Poured Concrete |
| Heating Fuel | Natural Gas |
| Heating Type | Forced Air |
| Size Interior | 1,100 Ft2 |
| Type | Apartment |
| Utility Water | Municipal Water |
Parking
| No Garage |
Land
| Access Type | Road Access |
| Acreage | No |
| Sewer | Sanitary Sewer |
| Size Total Text | Under 1/2 Acre |
Rooms
| Level | Type | Length | Width | Dimensions |
|---|---|---|---|---|
| Main Level | Living Room | 22.10x10.70 | ||
| Main Level | Primary Bedroom | 14.30X12.20 | ||
| Main Level | Kitchen | 8.10X8 | ||
| Main Level | Dining Room | 12.11X7.80 | ||
| Main Level | Laundry Room | 9X8.10 | ||
| Main Level | Foyer | 7.20X5 | ||
| Main Level | Bedroom | 8.70X8.50 | ||
| Main Level | Bedroom | 9.10X8.80 | ||
| Main Level | Bathroom | 4-PC |
Utilities
| Cable | Available |
| Electricity | Available |
| Natural Gas | Available |
| Telephone | Available |
https://www.realtor.ca/real-estate/28180443/412-800-gordon-st-thunder-bay-thunder-bay
Contact Us
Contact us for more information
Johnny Avella
Salesperson
1141 Barton St
Thunder Bay, Ontario P7B 5N3
(807) 623-5011
(807) 623-3056
WWW.ROYALLEPAGETHUNDERBAY.COM
Enzo Ruberto
Salesperson
1141 Barton St
Thunder Bay, Ontario P7B 5N3
(807) 623-5011
(807) 623-3056
WWW.ROYALLEPAGETHUNDERBAY.COM








